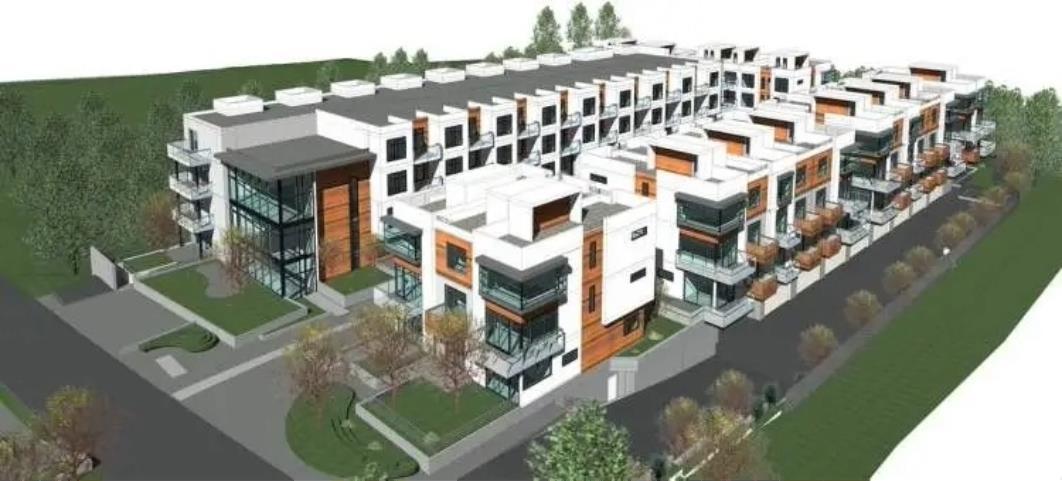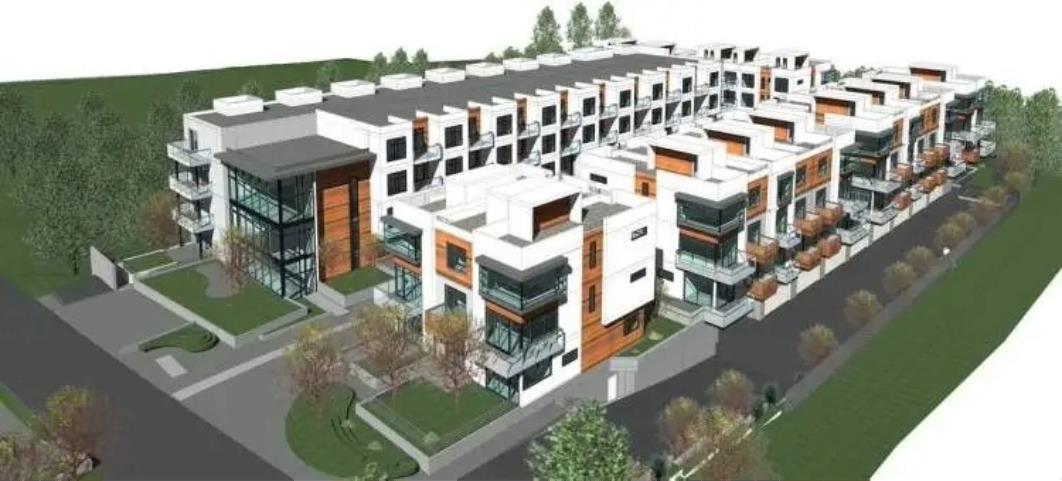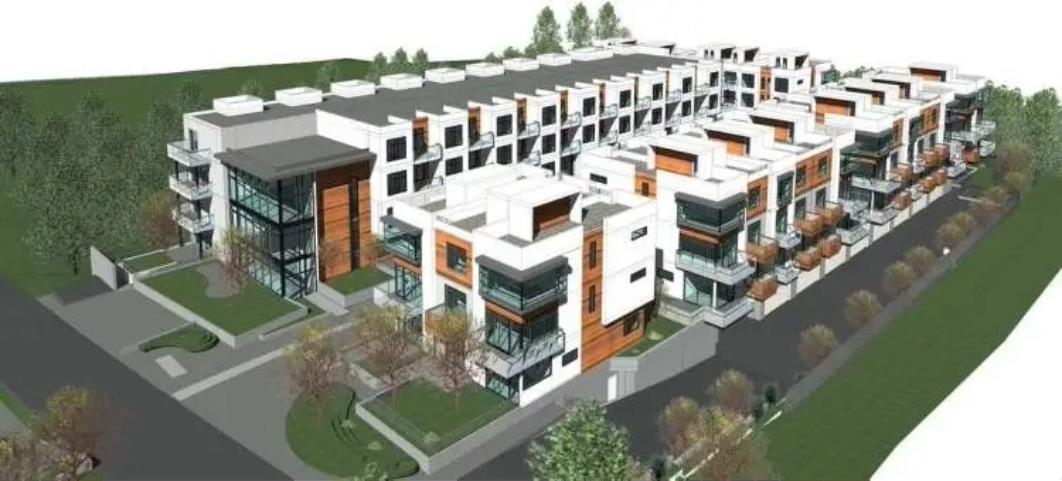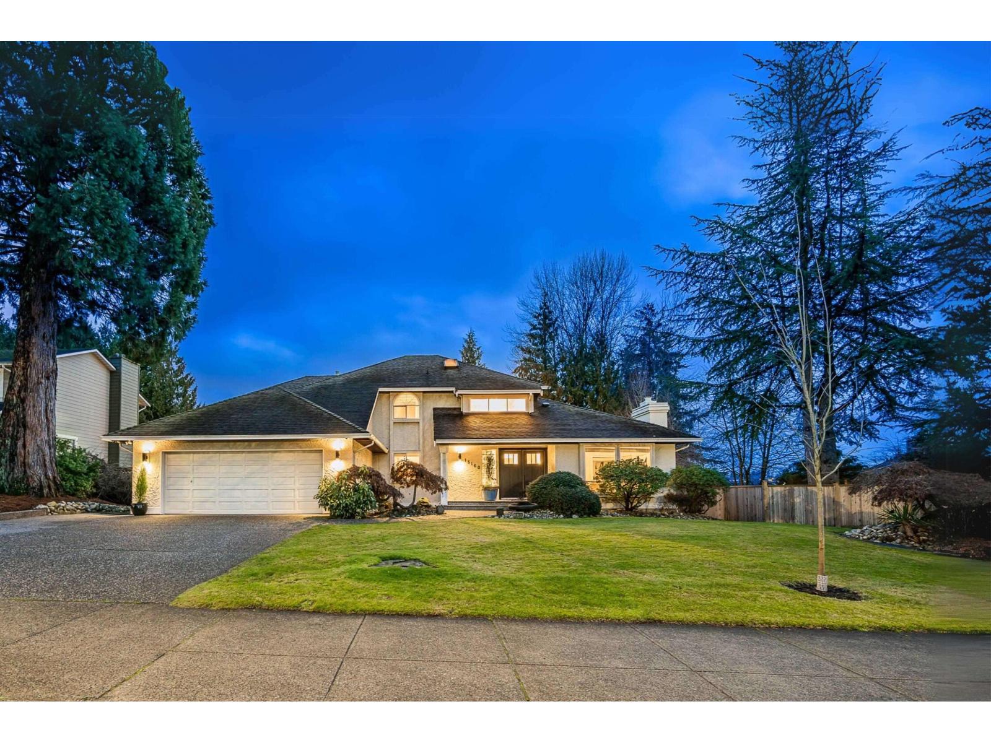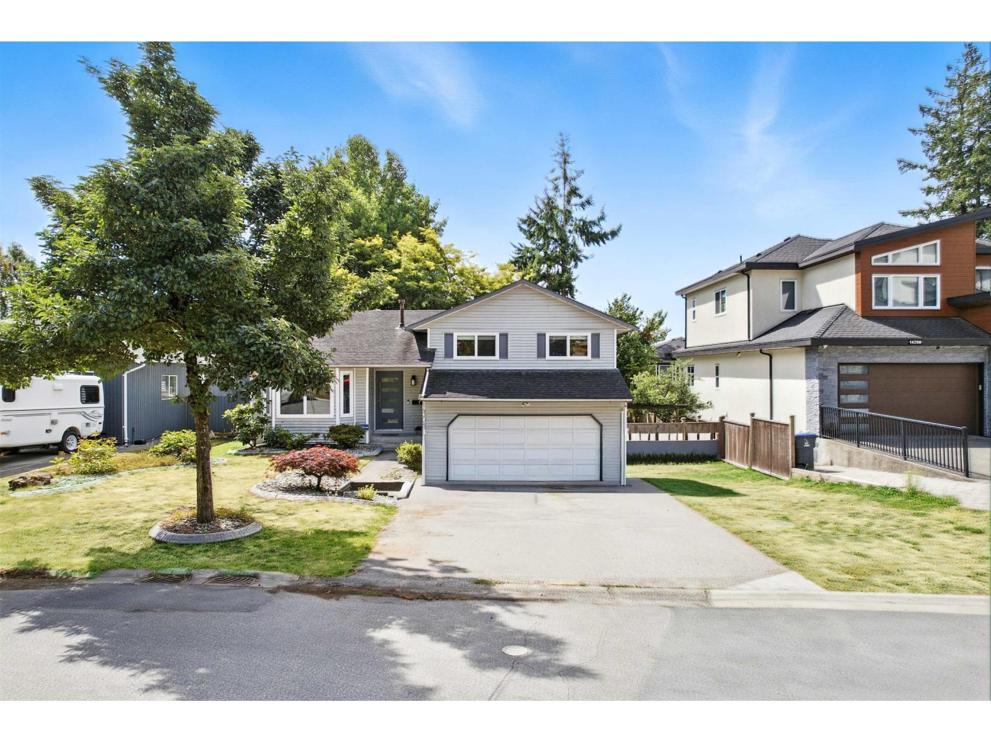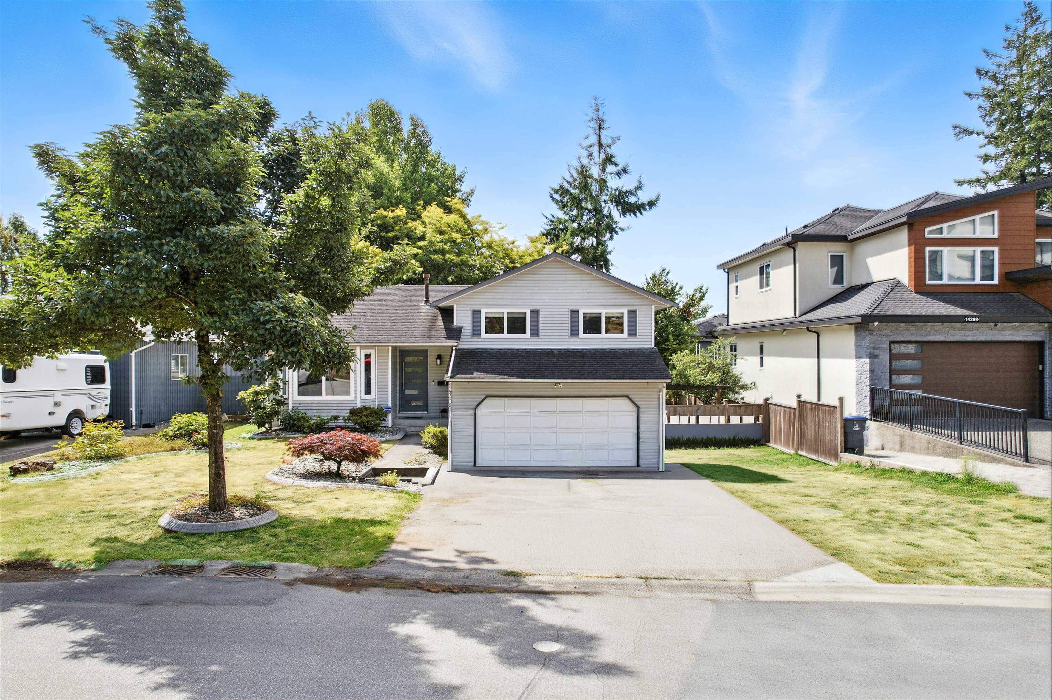Select your Favourite features
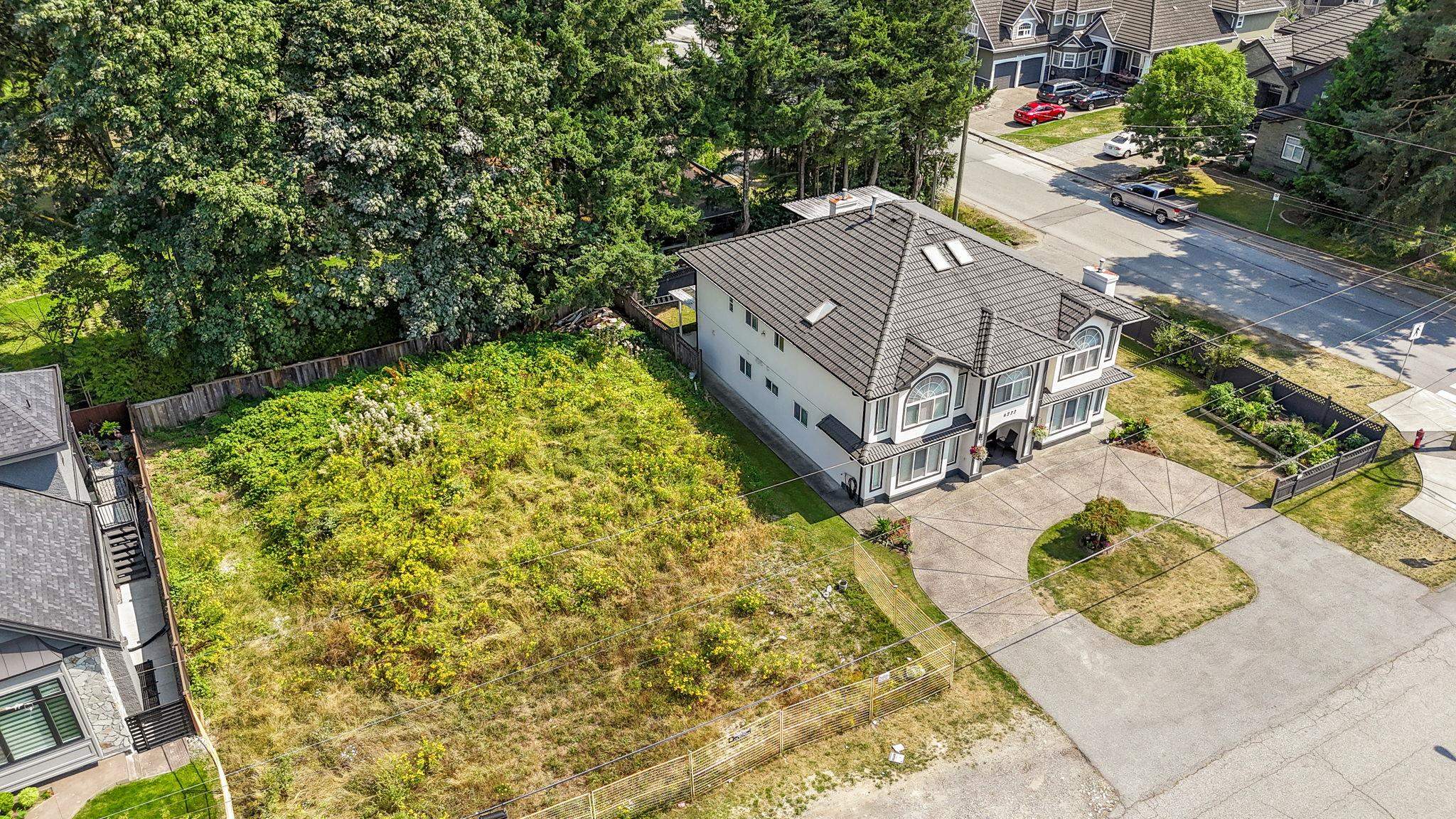
Highlights
Description
- Home value ($/Sqft)$830/Sqft
- Time on Houseful
- Property typeResidential
- StyleBasement entry
- Median school Score
- Year built1995
- Mortgage payment
Welcome to this rare opportunity in Panorama Ridge, Surrey. This home comes with a 7,000+ sqft UNDEVELOPED BUILDING LOT. Truly one of a kind! Total size is 14,510 sqft. The home features a total of 7-bedrooms, 5-bathrooms and over $200,000 in recent renovations. 2 LEGAL SUITES generating $3,500 a month with separate laundry. Enjoy ample parking - 2 driveways with space for 10 cars. Upstairs you will find 4 spacious bedrooms, living room, family room, dining room, kitchen and a spice kitchen, leading to the patio. BONUS rec/exercise room on main. The location and street appeal is top-notch! Walk to all levels of schools and transit. Don't miss this rare opportunity!
MLS®#R2974058 updated 7 months ago.
Houseful checked MLS® for data 7 months ago.
Home overview
Amenities / Utilities
- Heat source Hot water
- Sewer/ septic Public sewer
Exterior
- Construction materials
- Foundation
- Roof
- # parking spaces 10
- Parking desc
Interior
- # full baths 5
- # total bathrooms 5.0
- # of above grade bedrooms
- Appliances Washer/dryer, dishwasher, refrigerator, cooktop, microwave
Location
- Area Bc
- Water source Public
- Zoning description Res
Lot/ Land Details
- Lot dimensions 14374.8
Overview
- Lot size (acres) 0.33
- Basement information Exterior entry
- Building size 3855.0
- Mls® # R2974058
- Property sub type Single family residence
- Status Active
- Virtual tour
- Tax year 2024
Rooms Information
metric
- Laundry 3.48m X 2.311m
- Kitchen 1.88m X 4.75m
- Living room 3.48m X 4.75m
- Living room 4.267m X 3.277m
- Recreation room 3.429m X 4.597m
- Bedroom 3.429m X 3.81m
- Kitchen 3.073m X 3.708m
- Bedroom 3.099m X 3.607m
- Foyer 4.902m X 3.099m
- Porch (enclosed) 1.981m X 2.997m
- Laundry 2.54m X 4.293m
- Bedroom 2.972m X 3.962m
Level: Basement - Dining room 2.489m X 4.75m
Level: Main - Living room 4.47m X 4.75m
Level: Main - Bedroom 2.692m X 3.861m
Level: Main - Family room 3.632m X 5.156m
Level: Main - Bedroom 4.115m X 3.861m
Level: Main - Wok kitchen 3.531m X 1.956m
Level: Main - Primary bedroom 4.267m X 4.597m
Level: Main - Nook 2.946m X 3.302m
Level: Main - Kitchen 3.734m X 4.242m
Level: Main - Walk-in closet 3.327m X 1.6m
Level: Main - Bedroom 3.454m X 3.099m
Level: Main
SOA_HOUSEKEEPING_ATTRS
- Listing type identifier Idx

Lock your rate with RBC pre-approval
Mortgage rate is for illustrative purposes only. Please check RBC.com/mortgages for the current mortgage rates
$-8,533
/ Month25 Years fixed, 20% down payment, % interest
$
$
$
%
$
%

Schedule a viewing
No obligation or purchase necessary, cancel at any time
Nearby Homes
Real estate & homes for sale nearby




