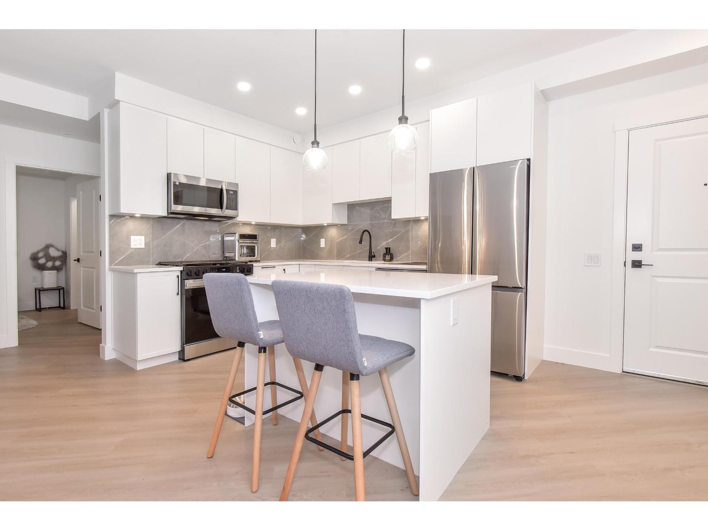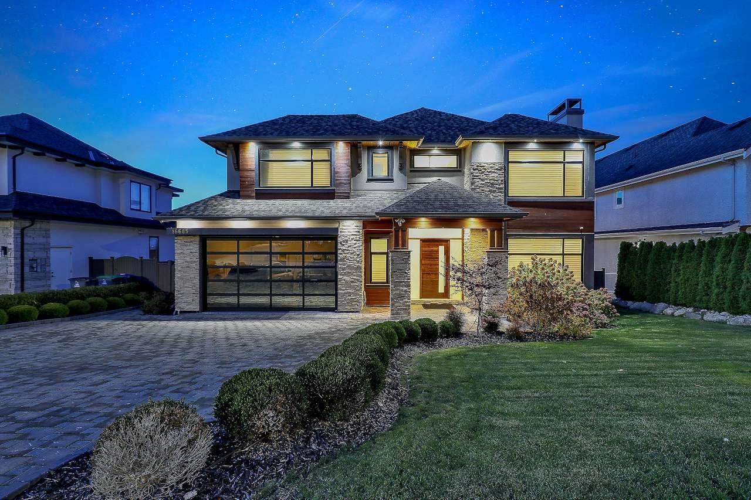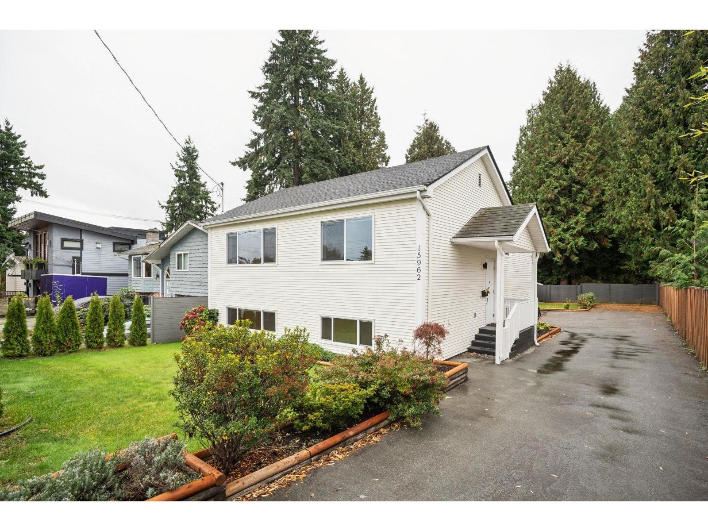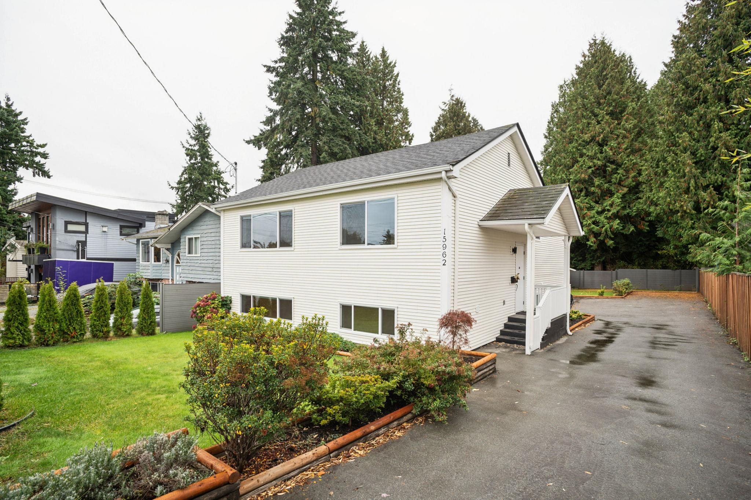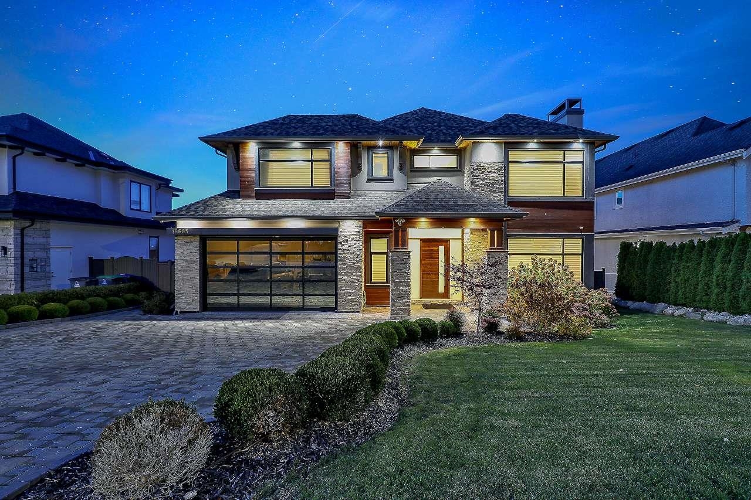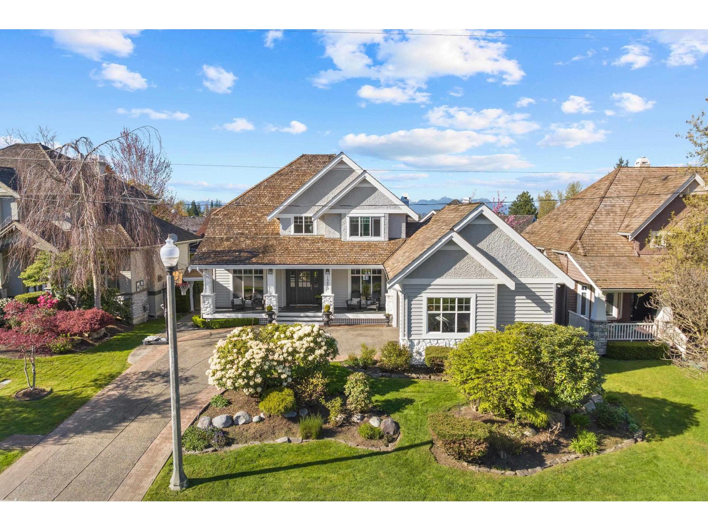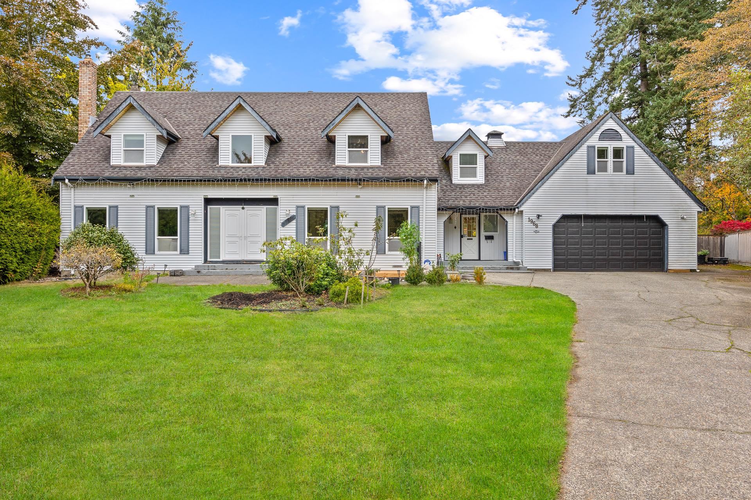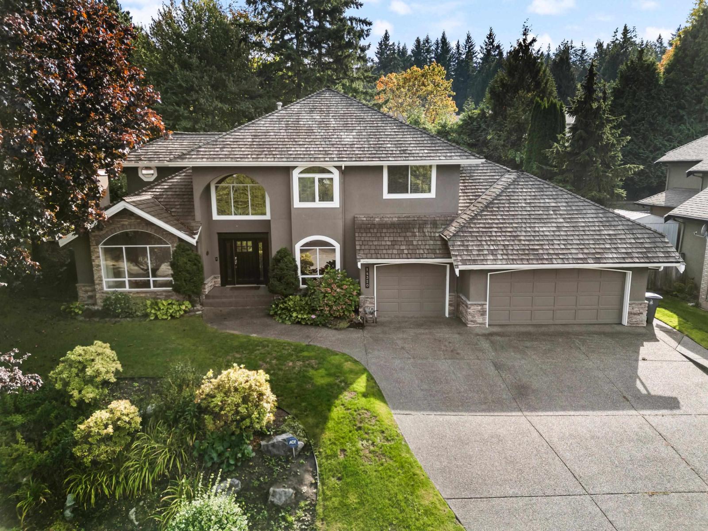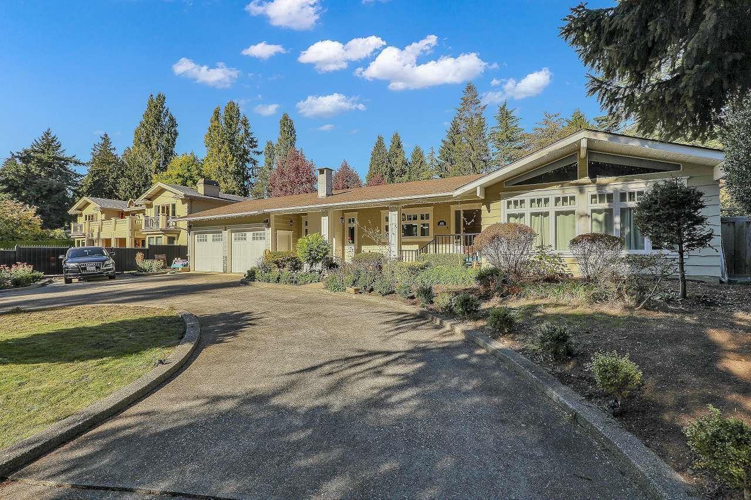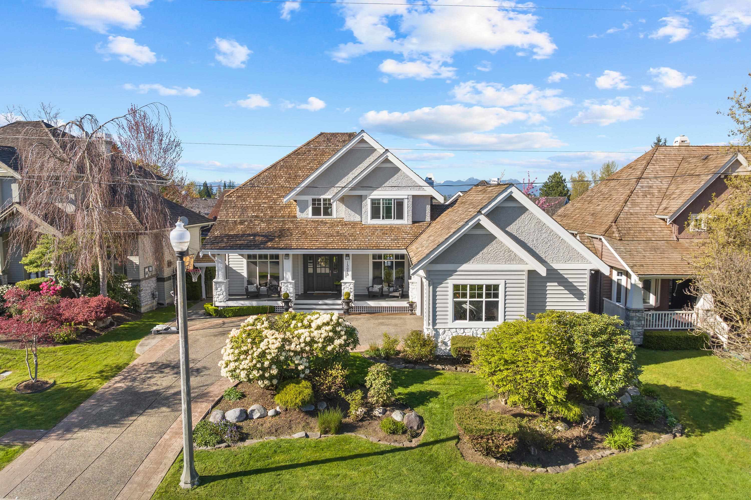Select your Favourite features
- Houseful
- BC
- Surrey
- Elgin - Chantrell
- 28 Avenue
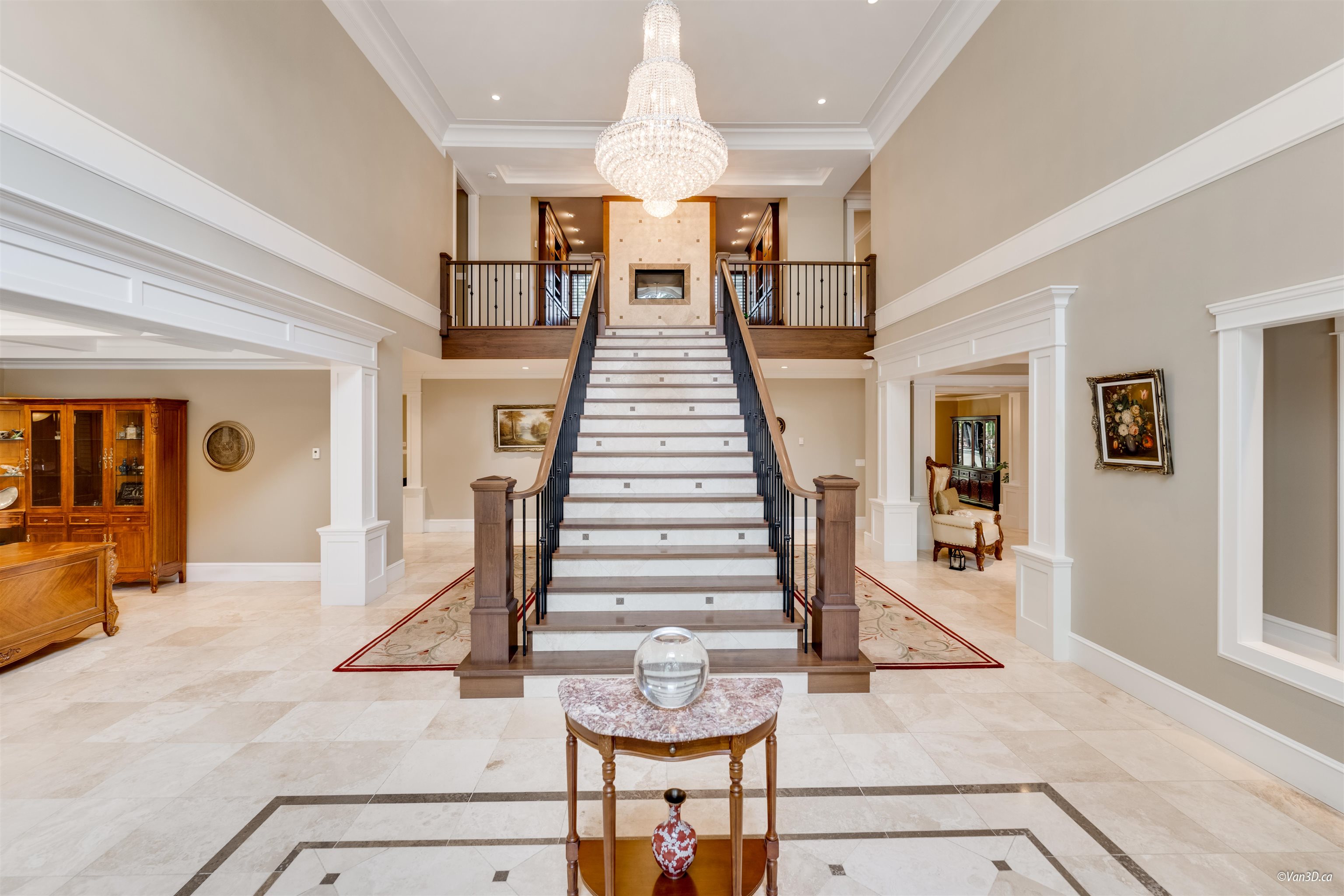
Highlights
Description
- Home value ($/Sqft)$717/Sqft
- Time on Houseful
- Property typeResidential
- Neighbourhood
- CommunityGolf
- Median school Score
- Year built2010
- Mortgage payment
Experience timeless elegance in this 1-ACRE LOT stunning European-inspired gated estate, nestled in the prestigious Elgin Chantrell neighbourhood. Designed for luxurious living and entertaining, this grand limestone residence offers expansive living spaces and impeccable craftsmanship throughout. A dramatic foyer with soaring ceilings and marble flooring sets the tone for sophistication. The main level includes formal living and dining rooms, a private office, and a beautifully appointed kitchen with French doors opening to an expansive wraparound deck. Upstairs, you'll find a charming library and 4 spacious bedrooms, including a luxurious principal suite. The walkout lower level is a true entertainer’s dream, featuring a sprawling recreation room, media room, gym, and more.
MLS®#R3030065 updated 1 day ago.
Houseful checked MLS® for data 1 day ago.
Home overview
Amenities / Utilities
- Heat source Natural gas, radiant
- Sewer/ septic Public sewer, sanitary sewer, storm sewer
Exterior
- Construction materials
- Foundation
- Roof
- Fencing Fenced
- # parking spaces 12
- Parking desc
Interior
- # full baths 6
- # half baths 1
- # total bathrooms 7.0
- # of above grade bedrooms
- Appliances Washer/dryer, dishwasher, disposal, refrigerator, stove, microwave
Location
- Community Golf
- Area Bc
- View Yes
- Water source Public
- Zoning description Ra
- Directions 522aeff410373cdea3fe82ac2ad73d84
Lot/ Land Details
- Lot dimensions 43878.0
Overview
- Lot size (acres) 1.01
- Basement information Finished, exterior entry
- Building size 9729.0
- Mls® # R3030065
- Property sub type Single family residence
- Status Active
- Tax year 2024
Rooms Information
metric
- Utility 5.385m X 3.708m
- Family room 8.28m X 5.105m
- Den 2.616m X 4.267m
- Storage 8.026m X 3.48m
- Walk-in closet 2.108m X 0.864m
- Great room 6.985m X 11.913m
- Bedroom 5.461m X 4.953m
- Media room 4.064m X 8.077m
- Bedroom 5.232m X 4.267m
Level: Above - Walk-in closet 1.448m X 2.591m
Level: Above - Bedroom 4.14m X 4.318m
Level: Above - Primary bedroom 6.045m X 5.715m
Level: Above - Walk-in closet 2.057m X 2.54m
Level: Above - Walk-in closet 4.597m X 3.048m
Level: Above - Walk-in closet 1.93m X 2.896m
Level: Above - Bedroom 3.2m X 6.096m
Level: Above - Family room 3.581m X 4.902m
Level: Above - Walk-in closet 1.397m X 1.93m
Level: Main - Family room 6.071m X 5.588m
Level: Main - Eating area 6.096m X 3.454m
Level: Main - Office 5.156m X 4.369m
Level: Main - Storage 4.013m X 2.692m
Level: Main - Mud room 2.616m X 3.962m
Level: Main - Primary bedroom 5.766m X 4.851m
Level: Main - Kitchen 5.461m X 3.531m
Level: Main - Foyer 4.115m X 6.096m
Level: Main - Wok kitchen 1.778m X 1.803m
Level: Main - Eating area 2.515m X 3.861m
Level: Main - Dining room 5.461m X 4.216m
Level: Main - Laundry 5.512m X 3.886m
Level: Main - Living room 4.293m X 5.715m
Level: Main
SOA_HOUSEKEEPING_ATTRS
- Listing type identifier Idx

Lock your rate with RBC pre-approval
Mortgage rate is for illustrative purposes only. Please check RBC.com/mortgages for the current mortgage rates
$-18,605
/ Month25 Years fixed, 20% down payment, % interest
$
$
$
%
$
%

Schedule a viewing
No obligation or purchase necessary, cancel at any time
Nearby Homes
Real estate & homes for sale nearby

