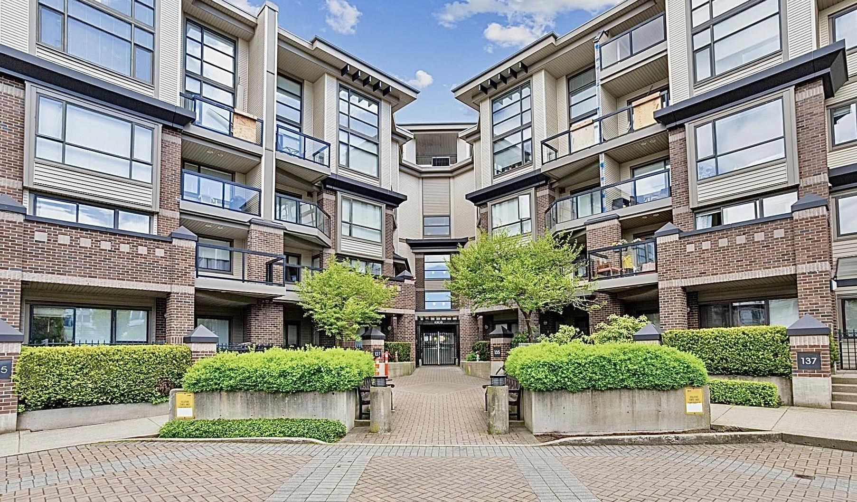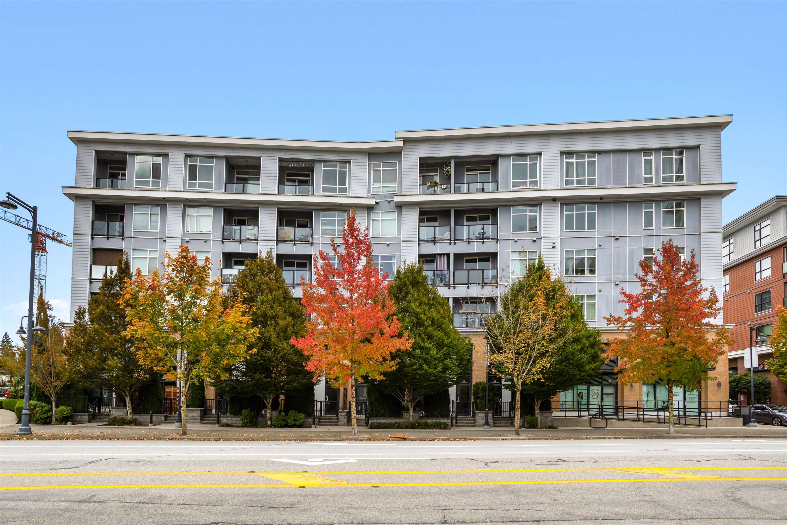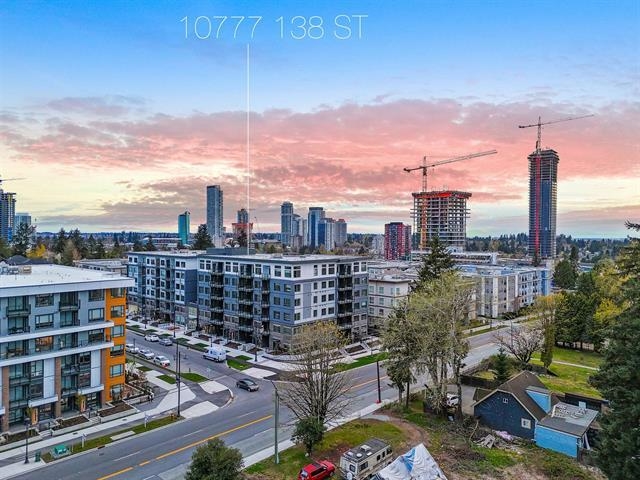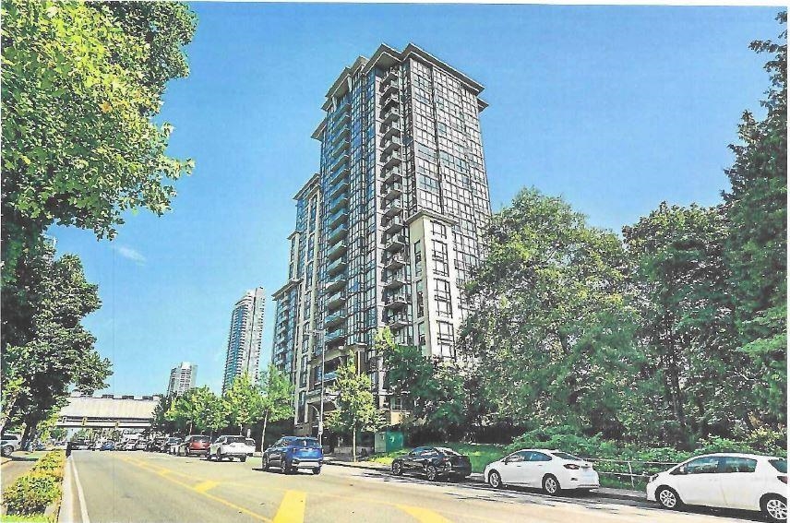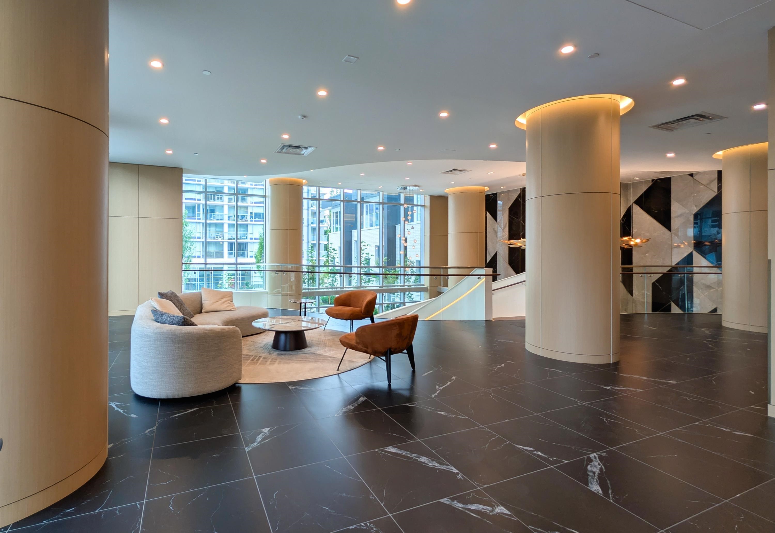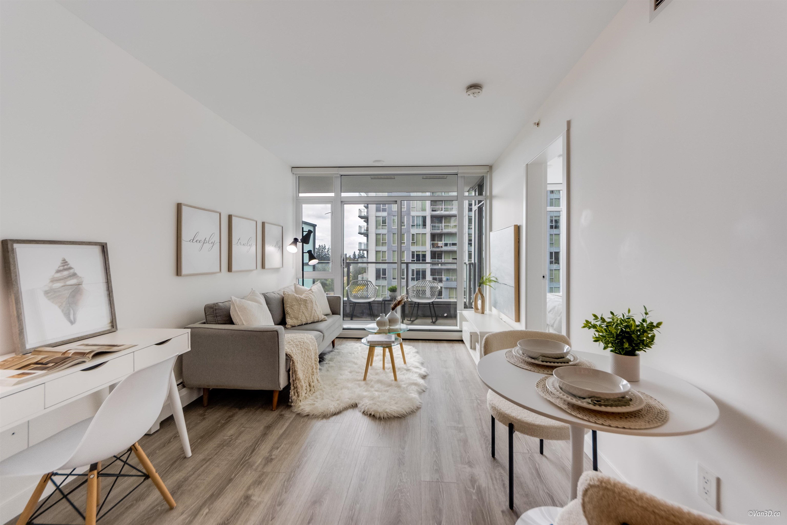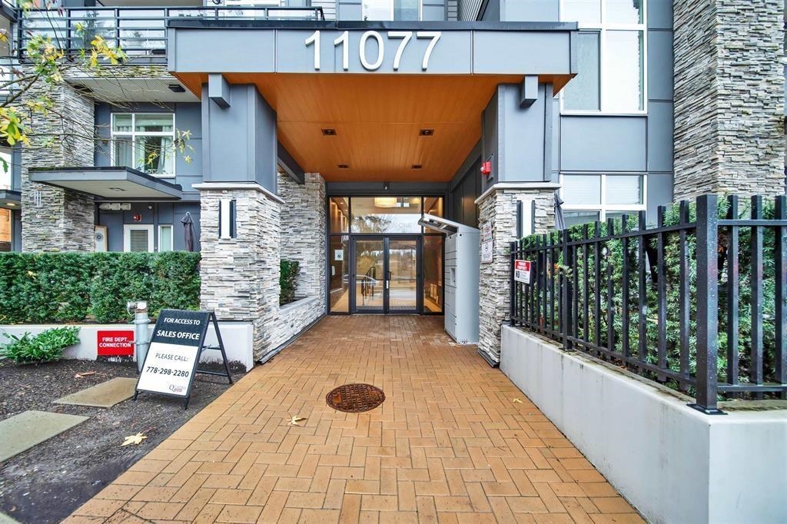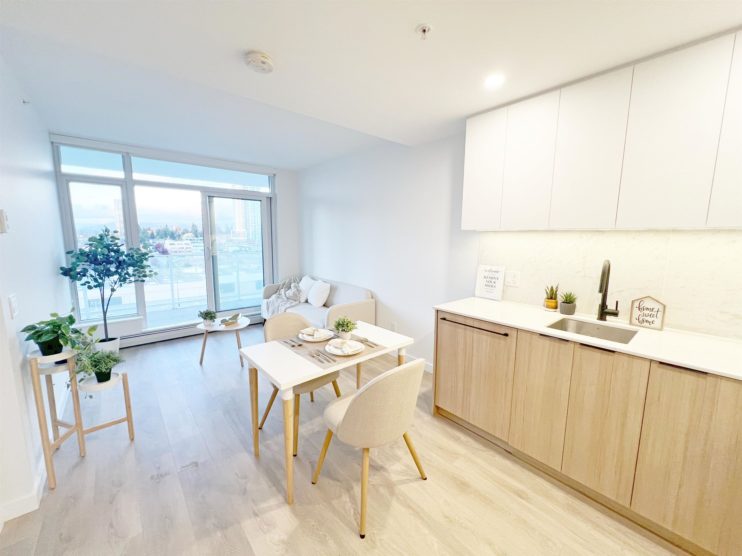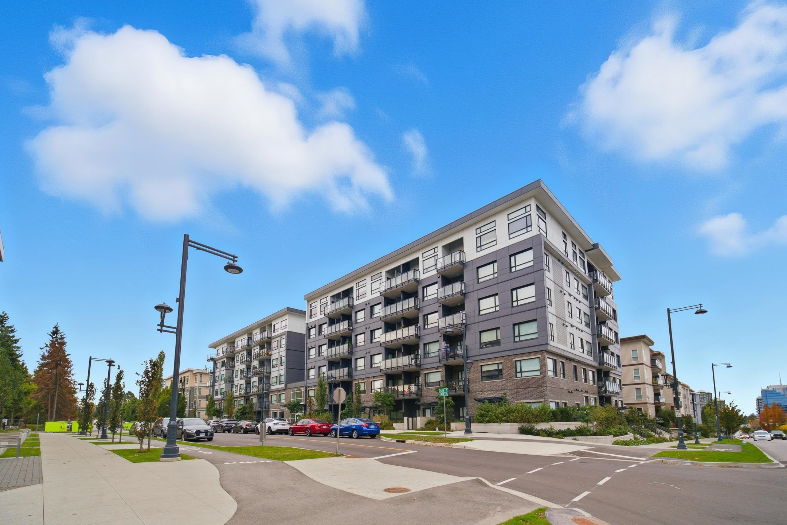- Houseful
- BC
- Surrey
- Surrey Metro Centre
- 13350 Central Avenue #1212
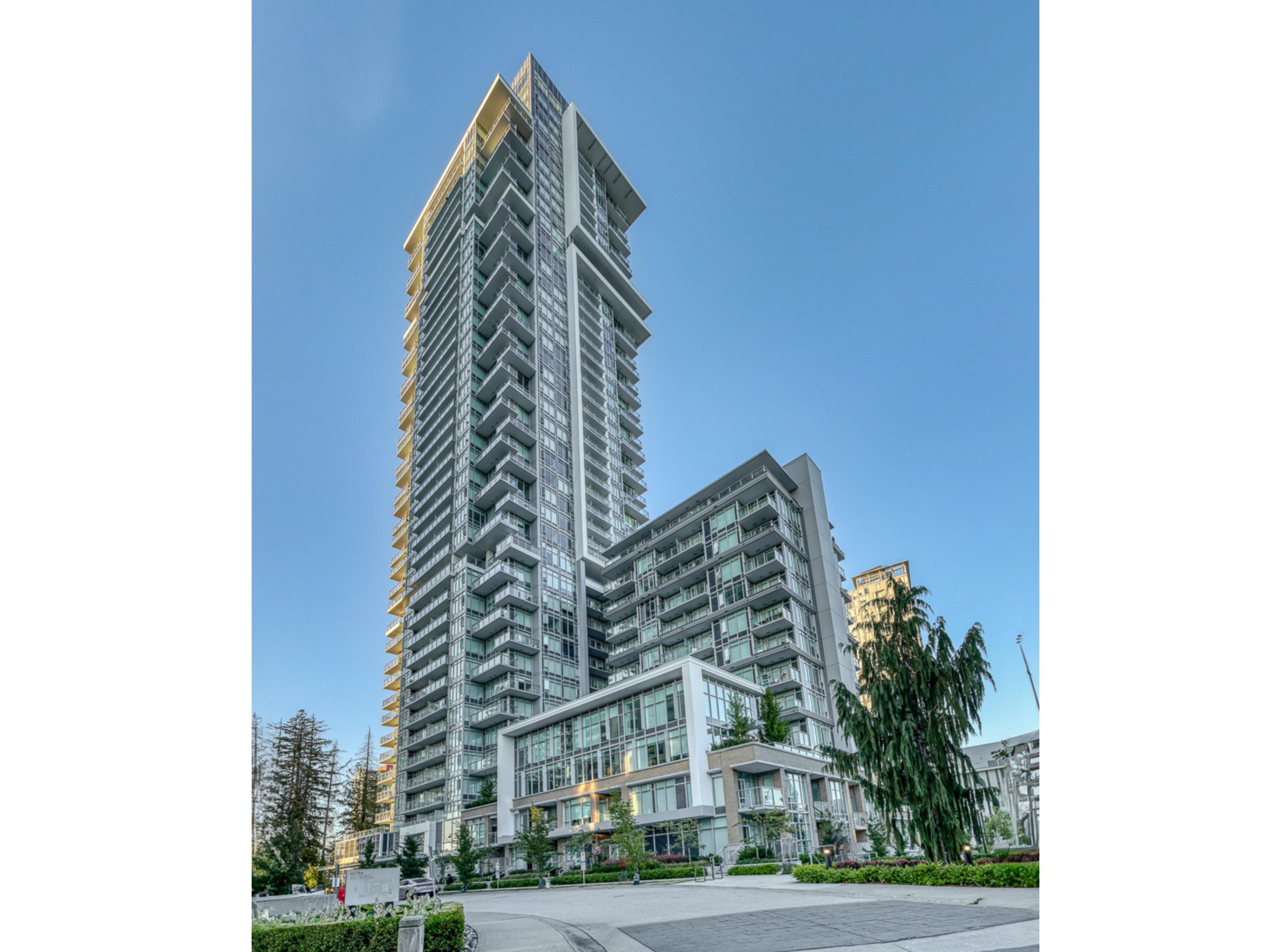
13350 Central Avenue #1212
For Sale
91 Days
$498,800 $60K
$558,800
2 beds
2 baths
752 Sqft
13350 Central Avenue #1212
For Sale
91 Days
$498,800 $60K
$558,800
2 beds
2 baths
752 Sqft
Highlights
Description
- Home value ($/Sqft)$743/Sqft
- Time on Houseful
- Property typeResidential
- Neighbourhood
- CommunityShopping Nearby
- Median school Score
- Year built2023
- Mortgage payment
Welcome to "One Central" in the heart of Surrey! This 2-bedroom plus den, 2 full bathroom corner unit offers a rare, functional layout with the kitchen separated from the living area. Bright and spacious, it features an east-facing balcony perfect for relaxing or entertaining. The den is ideal for a home office or in-suite storage. Includes 1 secured parking stall and 1 bike locker. Enjoy premium amenities including a rooftop lounge on the 44th floor with outdoor BBQs, dog walk area, outdoor lounge, business centre, party room, co-working space, and a fully equipped gym. Prime location—steps to Central City Mall, SFU, Surrey Library, rec centre, SkyTrain, Holland Park, and Old Yale Road Elementary.**Listed $145,000 below BC Assessment**
MLS®#R3029887 updated 6 days ago.
Houseful checked MLS® for data 6 days ago.
Home overview
Amenities / Utilities
- Heat source Baseboard
- Sewer/ septic Public sewer, sanitary sewer, storm sewer
Exterior
- # total stories 44.0
- Construction materials
- Foundation
- Roof
- # parking spaces 1
- Parking desc
Interior
- # full baths 2
- # total bathrooms 2.0
- # of above grade bedrooms
- Appliances Washer/dryer, dishwasher, refrigerator, stove, microwave
Location
- Community Shopping nearby
- Area Bc
- Subdivision
- View Yes
- Water source Public
- Zoning description Cd
- Directions 3c8232257ec35411cfa172a0efdbc682
Overview
- Basement information None
- Building size 752.0
- Mls® # R3029887
- Property sub type Apartment
- Status Active
- Virtual tour
- Tax year 2024
Rooms Information
metric
- Living room 1.956m X 4.216m
Level: Main - Den 1.524m X 2.794m
Level: Main - Primary bedroom 2.642m X 5.791m
Level: Main - Foyer 1.092m X 2.464m
Level: Main - Kitchen 2.032m X 4.216m
Level: Main - Bedroom 3.581m X 3.378m
Level: Main
SOA_HOUSEKEEPING_ATTRS
- Listing type identifier Idx

Lock your rate with RBC pre-approval
Mortgage rate is for illustrative purposes only. Please check RBC.com/mortgages for the current mortgage rates
$-1,490
/ Month25 Years fixed, 20% down payment, % interest
$
$
$
%
$
%

Schedule a viewing
No obligation or purchase necessary, cancel at any time
Nearby Homes
Real estate & homes for sale nearby

