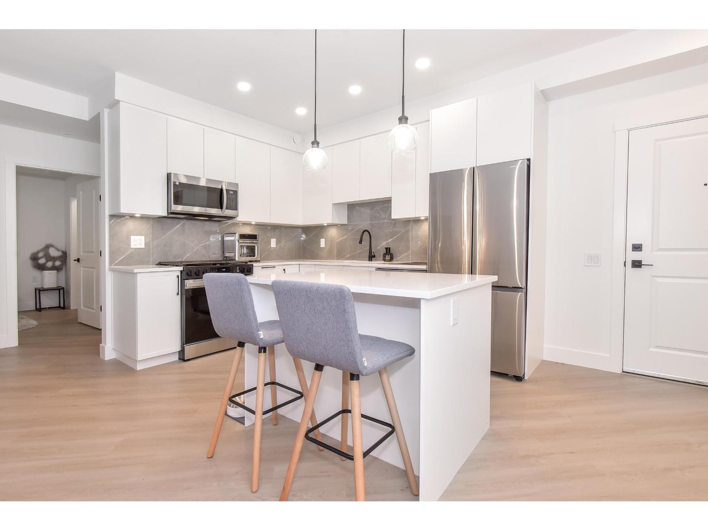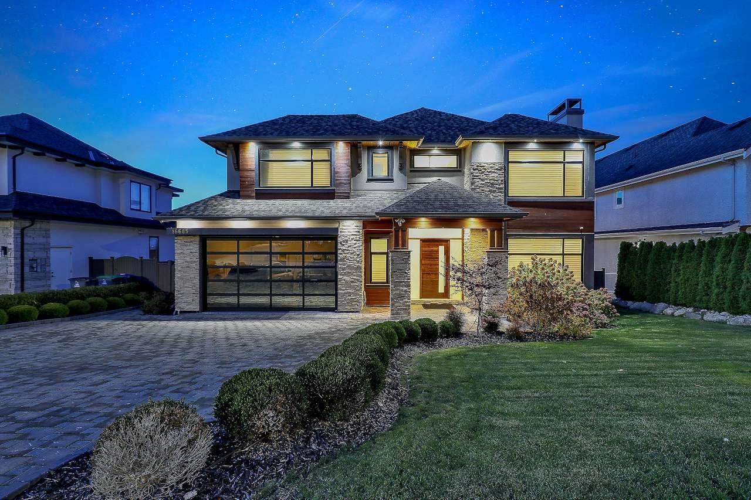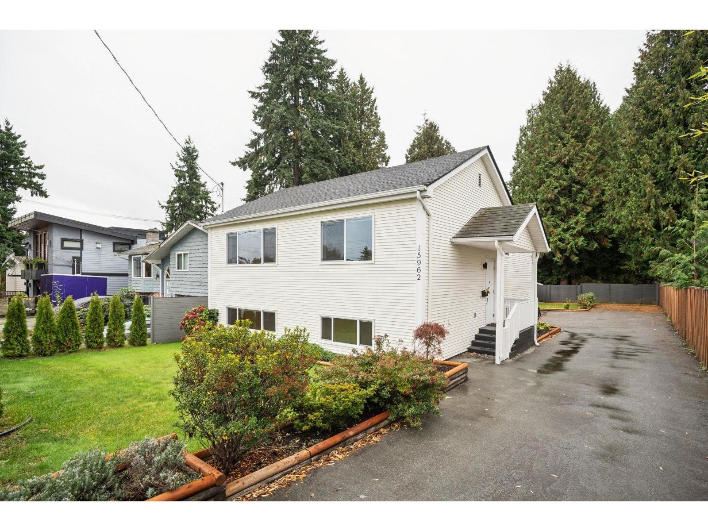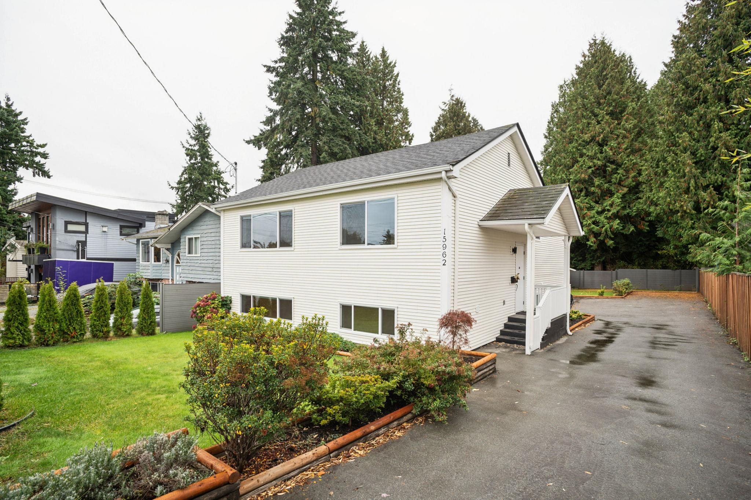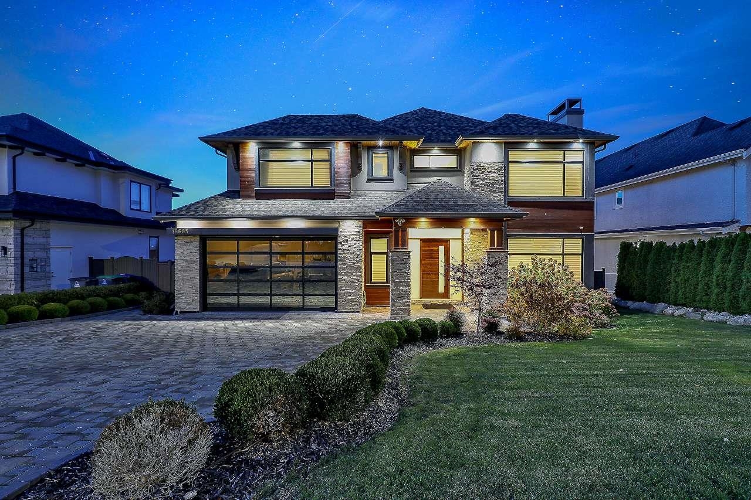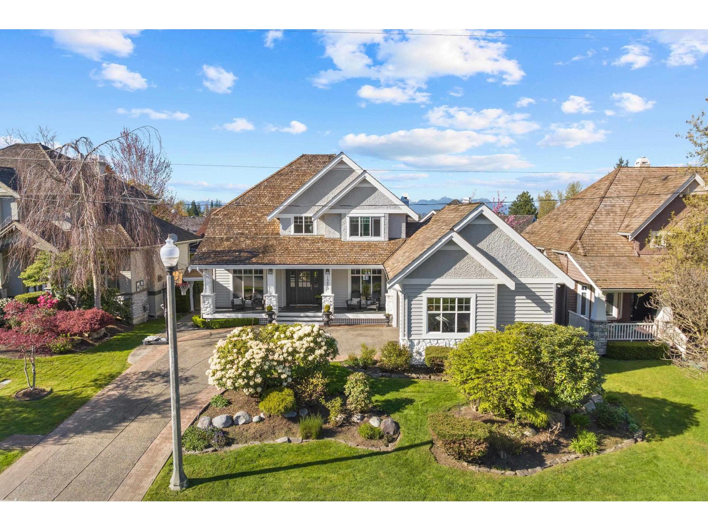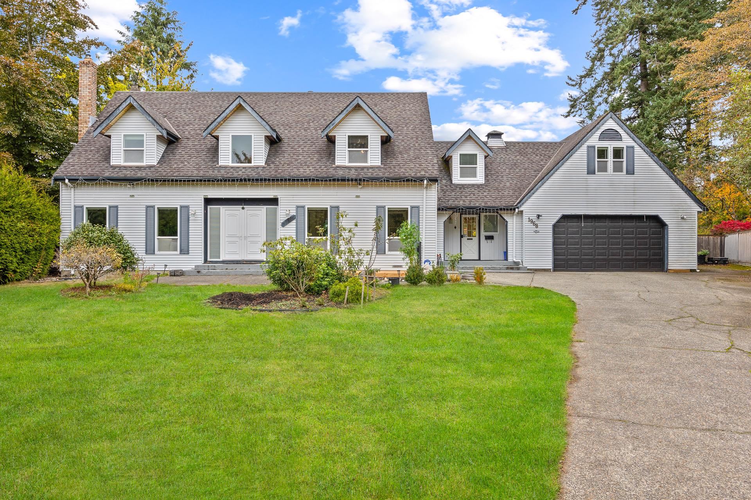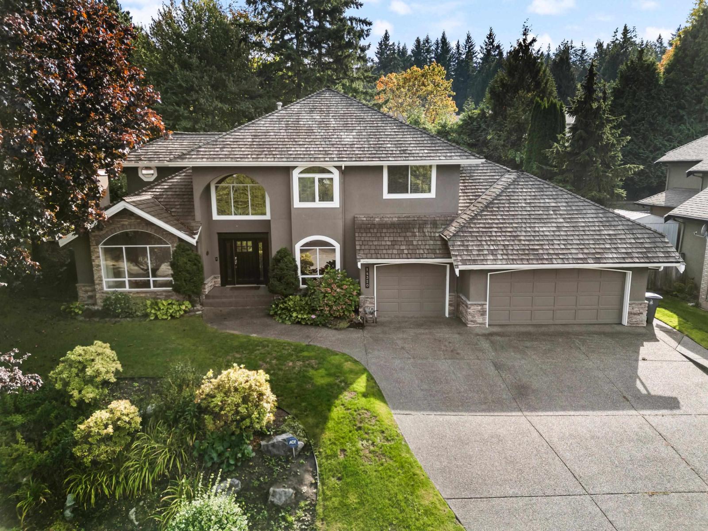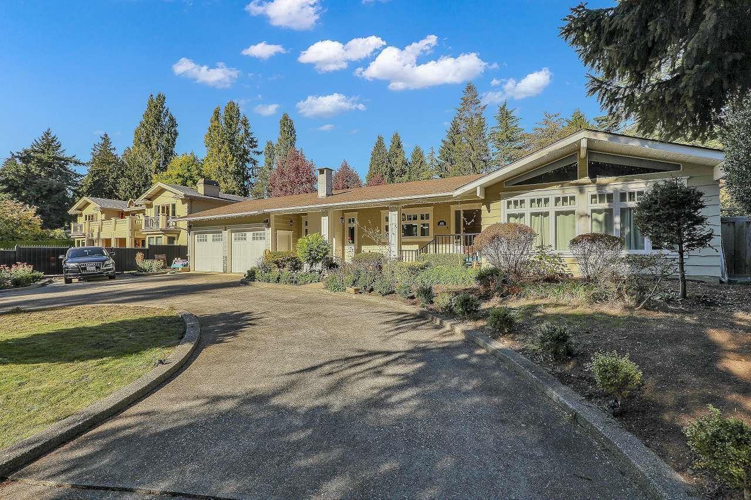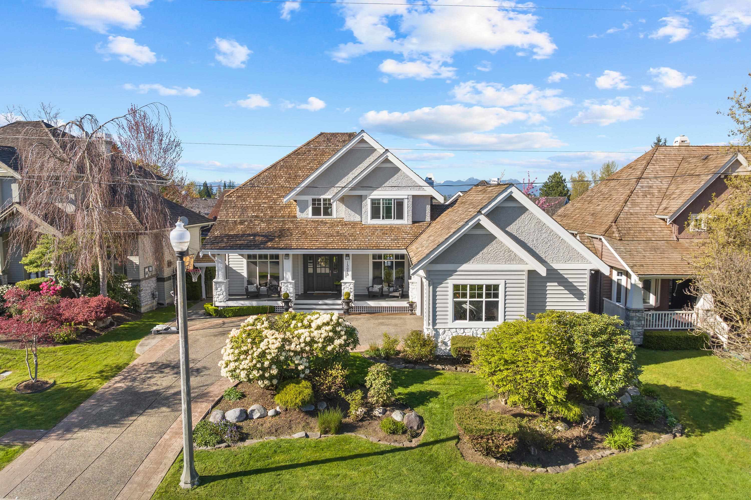Select your Favourite features
- Houseful
- BC
- Surrey
- Elgin - Chantrell
- 13375 Crescent Road
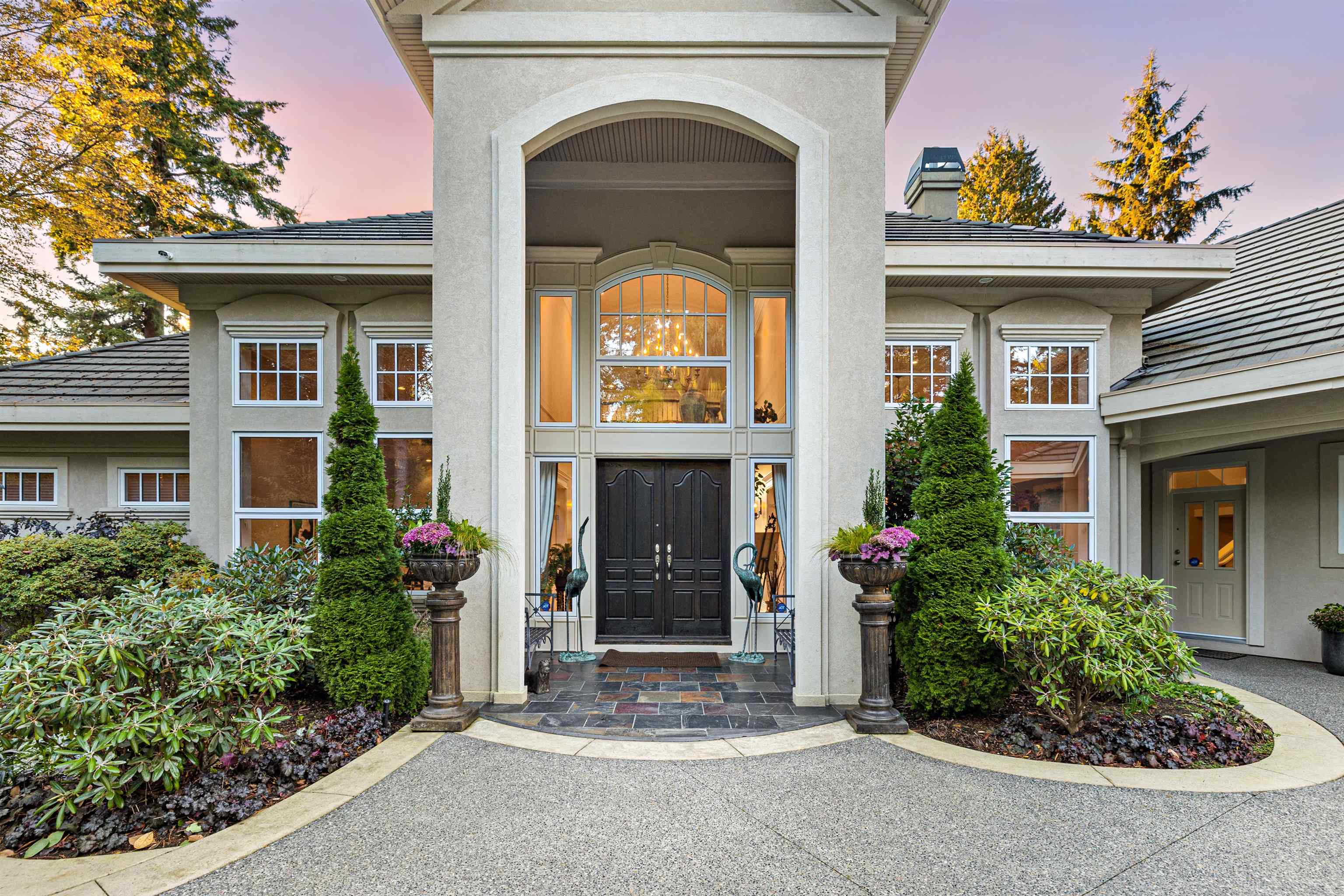
Highlights
Description
- Home value ($/Sqft)$751/Sqft
- Time on Houseful
- Property typeResidential
- Neighbourhood
- Median school Score
- Year built2000
- Mortgage payment
Upon entering the custom Tree of Life gate at Sunset Ridge you'll notice how the mature landscaping provides privacy. Raymond Bonter designed and Nathan Construction built this Georgian estate on 1.27 acres, with pool, hot-tub and an EXCLUSIVE PRIVATE DOCK on the river. Finishings include Travertine tile, radiant in floor heating, extensive millwork and oversized Euroline windows framing the views of the pool, gardens, River, OCEAN, city lights and SUNSETS! The gourmet kitchen is outfitted with an AGA range, 2 islands, gas cooktop, Sub-zero fridge-freezer, built in steam and microwave ovens, and lots of storage. Your new master suite boasts 2 w/i closets, dual sinks, 2 person jetted tub, and steam shower. All bedrooms are ensuited. Below is a perfect in-law, guest or nanny suite.
MLS®#R2964401 updated 2 weeks ago.
Houseful checked MLS® for data 2 weeks ago.
Home overview
Amenities / Utilities
- Heat source Electric, hot water, radiant
- Sewer/ septic Public sewer
Exterior
- Construction materials
- Foundation
- Roof
- Fencing Fenced
- # parking spaces 7
- Parking desc
Interior
- # full baths 6
- # half baths 2
- # total bathrooms 8.0
- # of above grade bedrooms
- Appliances Washer/dryer, dishwasher, refrigerator, stove, microwave, range top
Location
- Area Bc
- Subdivision
- View Yes
- Water source Public
- Zoning description Ra
- Directions B0865085c8e3abfcd1abdc11e90e5076
Lot/ Land Details
- Lot dimensions 55142.0
Overview
- Lot size (acres) 1.27
- Basement information Full, finished, exterior entry
- Building size 8526.0
- Mls® # R2964401
- Property sub type Single family residence
- Status Active
- Virtual tour
- Tax year 2024
Rooms Information
metric
- Utility 1.397m X 5.613m
- Bedroom 4.496m X 3.327m
- Recreation room 7.569m X 6.198m
- Kitchen 3.277m X 3.912m
- Walk-in closet 2.413m X 2.083m
- Bedroom 4.496m X 4.877m
Level: Above - Bedroom 5.563m X 3.962m
Level: Above - Bedroom 4.623m X 5.156m
Level: Above - Walk-in closet 1.702m X 2.311m
Level: Above - Study 5.156m X 2.743m
Level: Above - Walk-in closet 1.676m X 1.499m
Level: Above - Other Level: Basement
- Den 5.334m X 4.064m
Level: Main - Other Level: Main
- Primary bedroom 7.595m X 8.052m
Level: Main - Family room 7.01m X 6.782m
Level: Main - Laundry 2.438m X 3.632m
Level: Main - Eating area 4.801m X 6.477m
Level: Main - Dining room 5.309m X 4.699m
Level: Main - Butlers pantry 1.829m X 1.829m
Level: Main - Living room 4.445m X 6.452m
Level: Main - Foyer 5.486m X 3.937m
Level: Main - Kitchen 5.74m X 5.817m
Level: Main - Pantry 2.007m X 1.753m
Level: Main - Mud room 3.835m X 3.48m
Level: Main - Solarium 6.02m X 6.223m
Level: Main - Walk-in closet 2.819m X 2.184m
Level: Main - Walk-in closet 2.819m X 2.997m
Level: Main
SOA_HOUSEKEEPING_ATTRS
- Listing type identifier Idx

Lock your rate with RBC pre-approval
Mortgage rate is for illustrative purposes only. Please check RBC.com/mortgages for the current mortgage rates
$-17,067
/ Month25 Years fixed, 20% down payment, % interest
$
$
$
%
$
%

Schedule a viewing
No obligation or purchase necessary, cancel at any time
Nearby Homes
Real estate & homes for sale nearby

