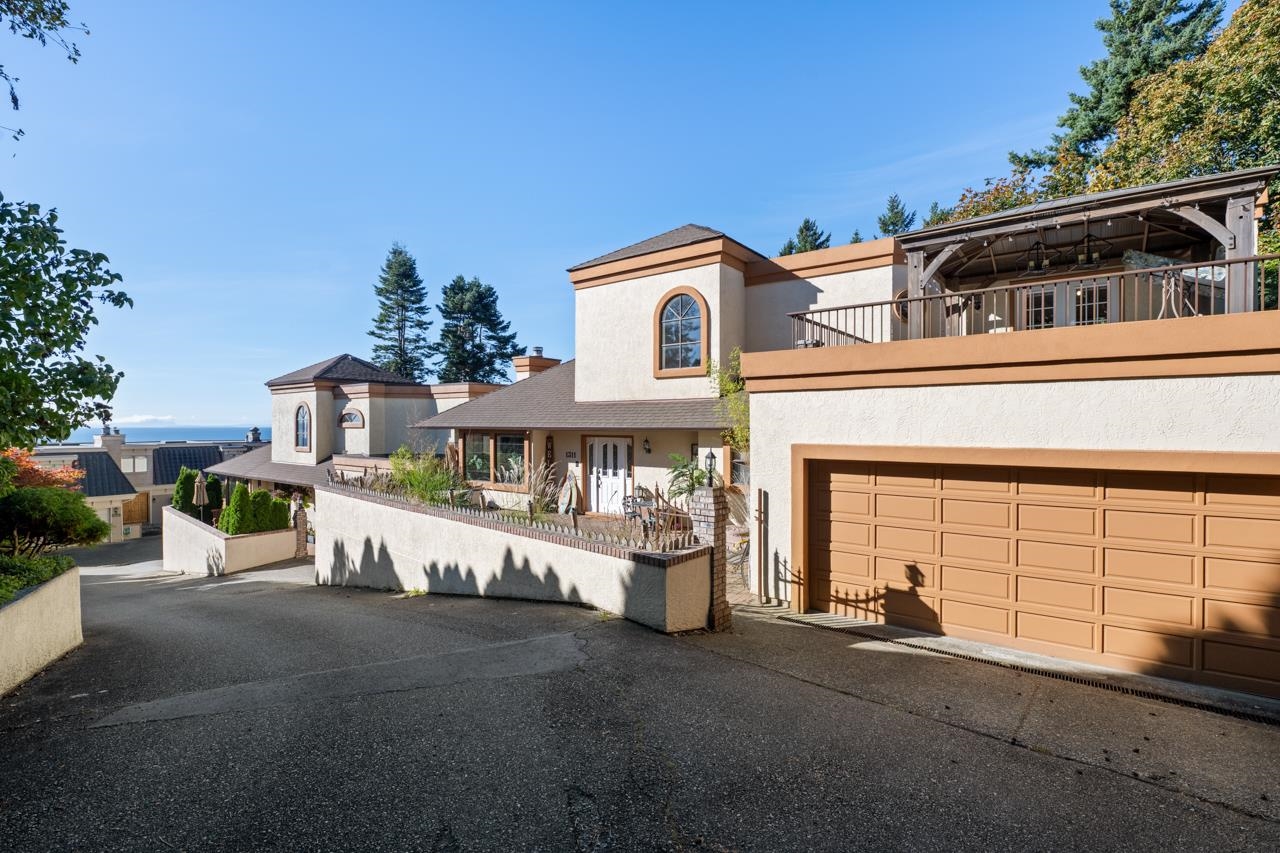- Houseful
- BC
- Surrey
- Ocean Park
- 133a Street

Highlights
Description
- Home value ($/Sqft)$411/Sqft
- Time on Houseful
- Property typeResidential
- Neighbourhood
- CommunityGated, Shopping Nearby
- Median school Score
- Year built1987
- Mortgage payment
Downsizing from a large home and you want to finally get to live at the beach, enjoy the ocean living lifestyle? But still want to keep everything...offering a spacious 4,334 SF on 3 levels with central A/C. Large open living spaces and vaulted ceilings, 4 bedrooms/3.5 bath. Ocean views, three levels of balconies total over 1,100 SF. Bedrooms all offer large closets and balconies. Natural gas fireplace in vaulted living room, formal dining area, natural gas fireplace in family rm. Kitchen island, lots of counter space & large eating area. Laundry on main floor. Direct west exposure for Sunsets. Attached workshop and double garage for your cars. Quiet peaceful no-traffic street, located on the shores of Ocean Park. A Natural fauna ravine trail walk to the beach to the west.
Home overview
- Heat source Forced air, natural gas
- Sewer/ septic Community, sanitary sewer, storm sewer
- Construction materials
- Foundation
- Roof
- # parking spaces 4
- Parking desc
- # full baths 3
- # half baths 1
- # total bathrooms 4.0
- # of above grade bedrooms
- Appliances Washer/dryer, dishwasher, refrigerator, stove, microwave
- Community Gated, shopping nearby
- Area Bc
- Subdivision
- View Yes
- Water source Public
- Zoning description R1
- Lot dimensions 1.0
- Lot size (acres) 0.0
- Basement information Finished
- Building size 4334.0
- Mls® # R3057020
- Property sub type Single family residence
- Status Active
- Virtual tour
- Tax year 2025
- Walk-in closet 1.803m X 2.997m
Level: Above - Bedroom 4.724m X 5.385m
Level: Above - Bedroom 4.013m X 4.216m
Level: Above - Primary bedroom 3.988m X 4.267m
Level: Above - Walk-in closet 1.422m X 2.032m
Level: Above - Den 3.937m X 4.013m
Level: Above - Bedroom 4.039m X 6.477m
Level: Basement - Recreation room 5.385m X 11.455m
Level: Basement - Eating area 2.489m X 4.115m
Level: Main - Foyer 1.93m X 4.293m
Level: Main - Family room 4.115m X 6.325m
Level: Main - Kitchen 4.013m X 4.826m
Level: Main - Dining room 4.013m X 4.013m
Level: Main - Laundry 1.676m X 2.87m
Level: Main - Living room 5.334m X 8.712m
Level: Main
- Listing type identifier Idx

$-4,747
/ Month









