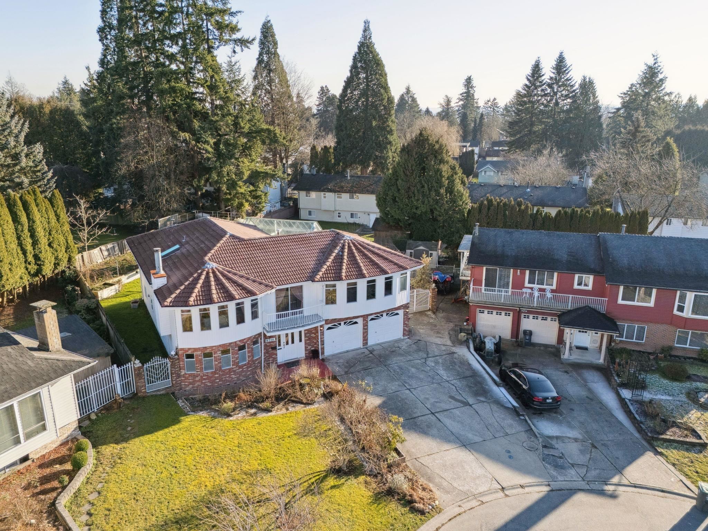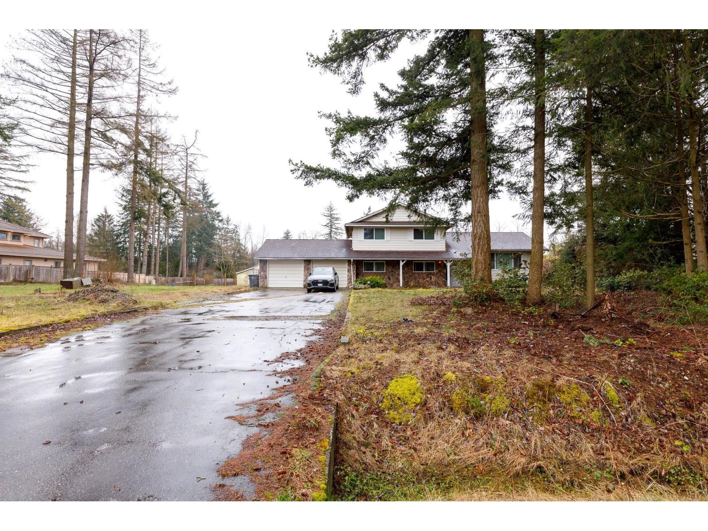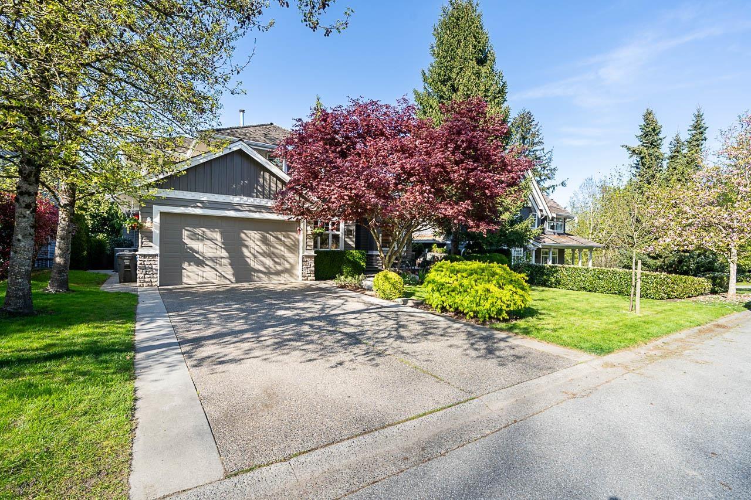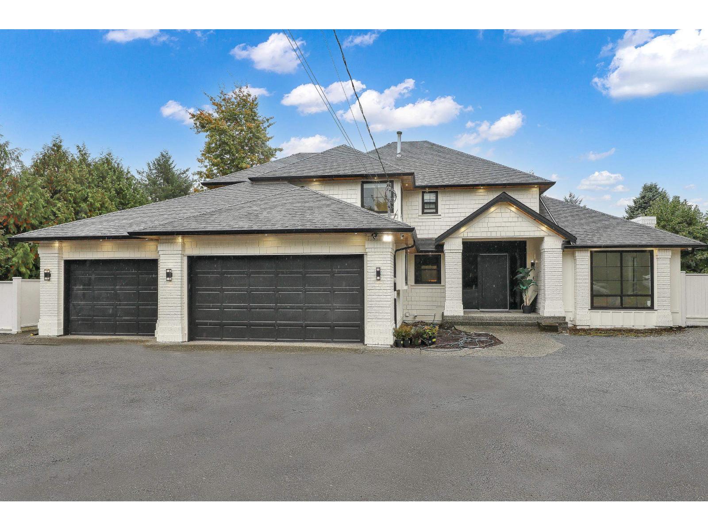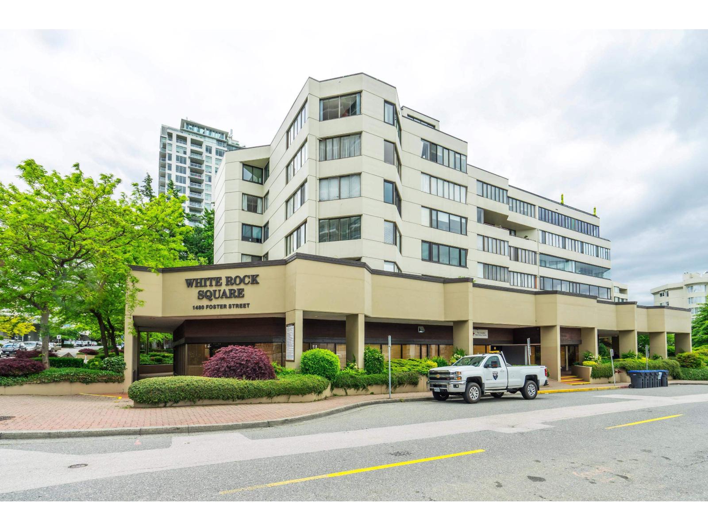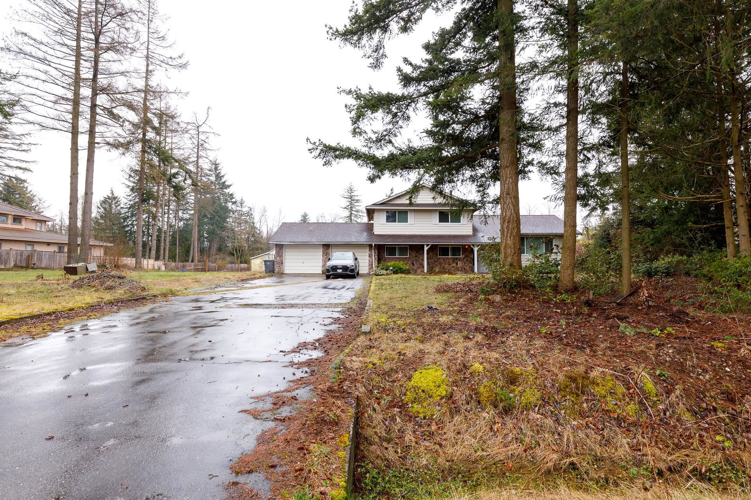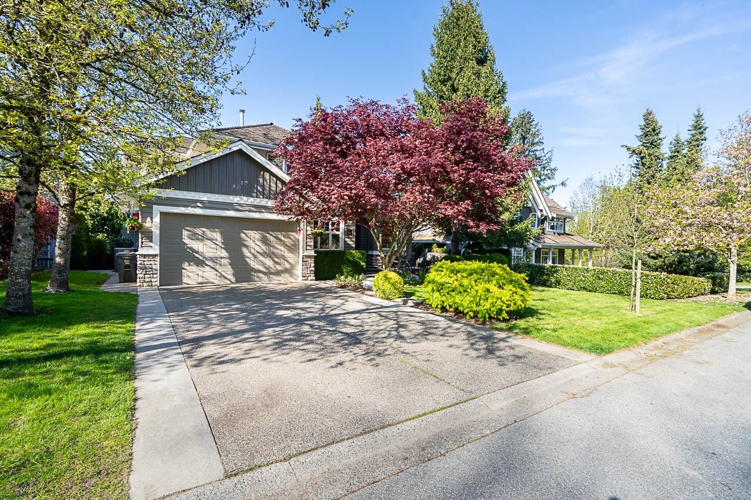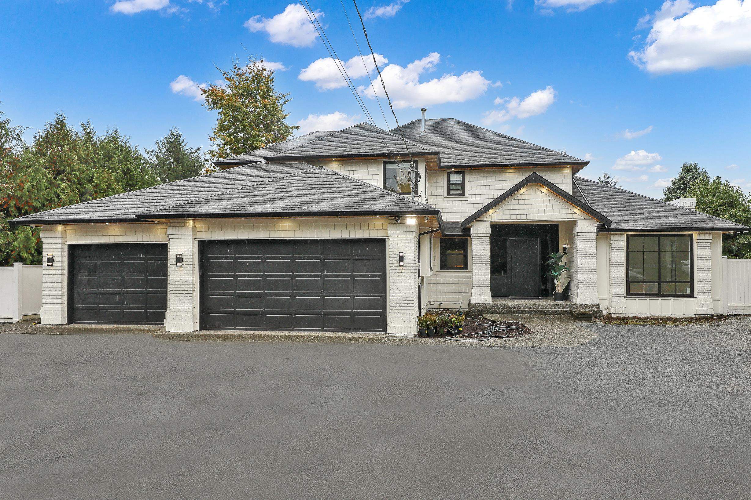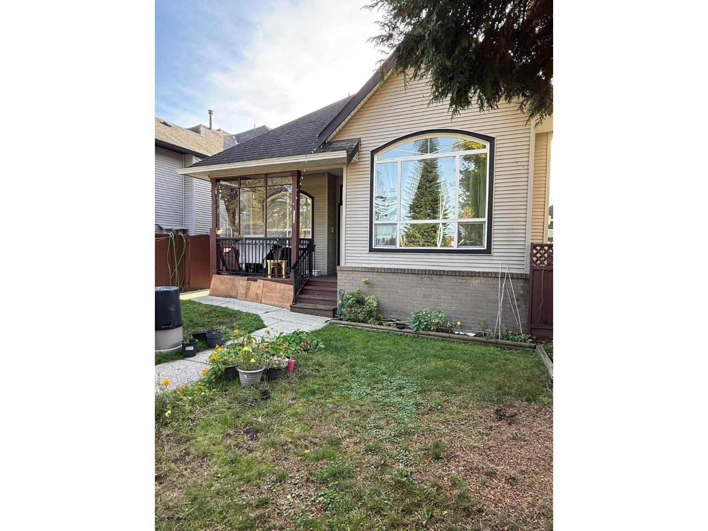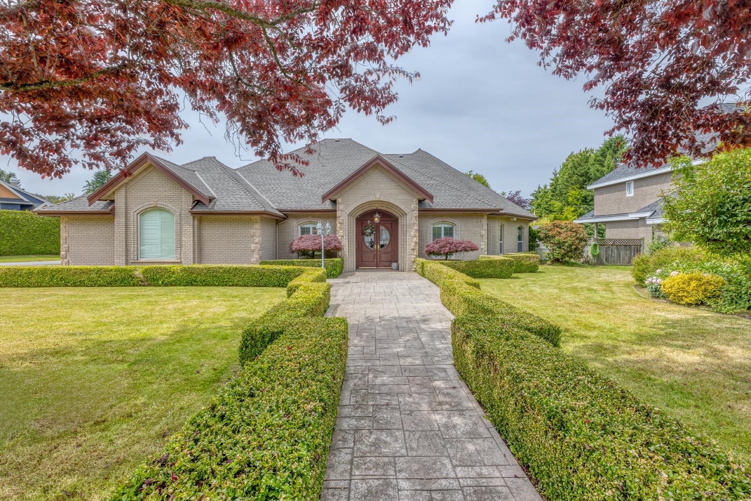- Houseful
- BC
- Surrey
- Ocean Park
- 133a Street
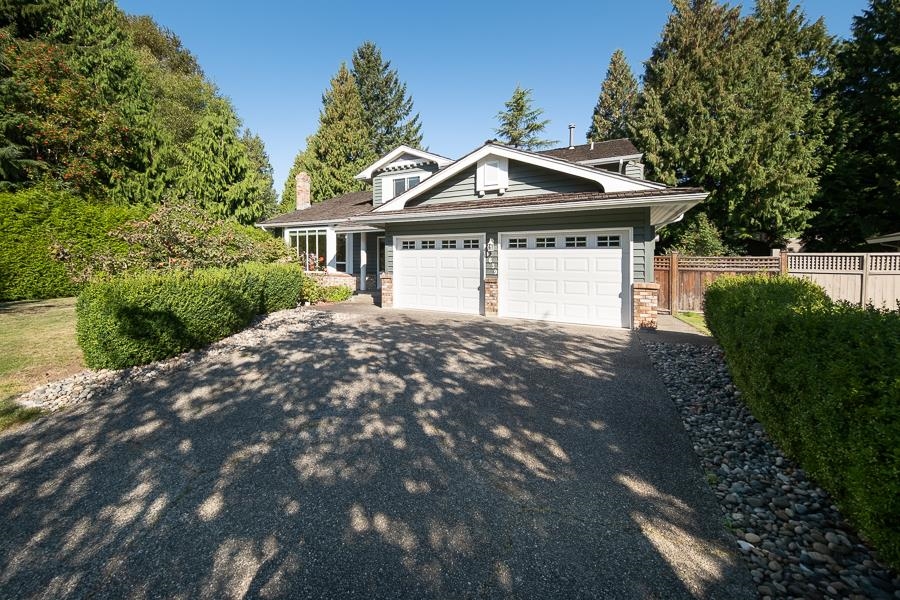
Highlights
Description
- Home value ($/Sqft)$622/Sqft
- Time on Houseful
- Property typeResidential
- Neighbourhood
- Median school Score
- Year built1980
- Mortgage payment
Charming family home in the heart of Ocean Park! Nestled on a generous 9,741 sqft lot, this residence offers nearly 3000 sqft of comfortable living space on a quiet enclave. The sun-filled south-facing front yard creates a warm welcome, while the private north-facing backyard is ideal for gardening, relaxing, and year-round entertaining. This home presents a rare opportunity to bring your design dreams to life. The highly functional layout serves as the perfect canvas, offering a straightforward footprint that lends itself to your vision of a perfect family home. If you've been searching for a home where you can add your personal style and build instant equity, you must see this in person.
MLS®#R3049435 updated 1 month ago.
Houseful checked MLS® for data 1 month ago.
Home overview
Amenities / Utilities
- Heat source Electric, forced air
- Sewer/ septic Public sewer, sanitary sewer
Exterior
- Construction materials
- Foundation
- Roof
- Fencing Fenced
- # parking spaces 6
- Parking desc
Interior
- # full baths 3
- # total bathrooms 3.0
- # of above grade bedrooms
- Appliances Washer/dryer, dishwasher, refrigerator, stove
Location
- Area Bc
- Subdivision
- Water source Public
- Zoning description R2
- Directions 0fad1fda421ea36bd75e5dc727fec559
Lot/ Land Details
- Lot dimensions 9741.0
Overview
- Lot size (acres) 0.22
- Basement information Crawl space
- Building size 2975.0
- Mls® # R3049435
- Property sub type Single family residence
- Status Active
- Tax year 2025
Rooms Information
metric
- Den 2.997m X 3.15m
Level: Above - Bedroom 3.683m X 4.343m
Level: Above - Walk-in closet 1.93m X 1.372m
Level: Above - Primary bedroom 4.724m X 4.318m
Level: Above - Other 2.667m X 2.311m
Level: Above - Other 3.023m X 2.032m
Level: Above - Bedroom 3.683m X 4.318m
Level: Above - Foyer 1.422m X 2.413m
Level: Main - Family room 4.445m X 5.588m
Level: Main - Laundry 3.505m X 3.886m
Level: Main - Recreation room 4.394m X 3.48m
Level: Main - Living room 4.343m X 5.486m
Level: Main - Kitchen 4.242m X 4.928m
Level: Main - Other 2.311m X 1.6m
Level: Main - Bedroom 3.734m X 3.886m
Level: Main - Dining room 3.658m X 4.572m
Level: Main
SOA_HOUSEKEEPING_ATTRS
- Listing type identifier Idx

Lock your rate with RBC pre-approval
Mortgage rate is for illustrative purposes only. Please check RBC.com/mortgages for the current mortgage rates
$-4,933
/ Month25 Years fixed, 20% down payment, % interest
$
$
$
%
$
%

Schedule a viewing
No obligation or purchase necessary, cancel at any time
Nearby Homes
Real estate & homes for sale nearby

