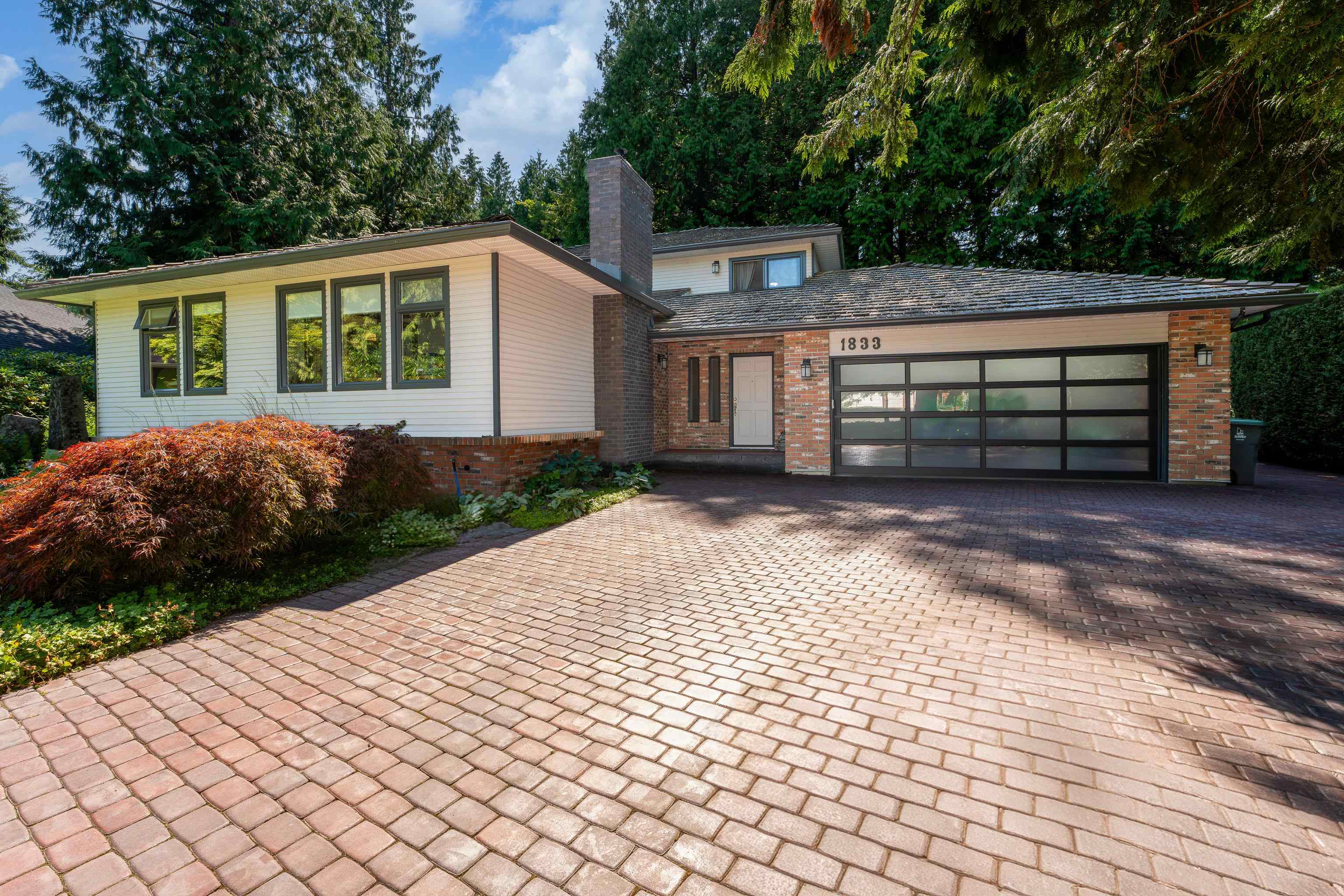Select your Favourite features
- Houseful
- BC
- Surrey
- Ocean Park
- 133a Street

Highlights
Description
- Home value ($/Sqft)$835/Sqft
- Time on Houseful
- Property typeResidential
- Style3 level split
- Neighbourhood
- CommunityShopping Nearby
- Median school Score
- Year built1983
- Mortgage payment
Peaceful cul-de-sac property in the highly desirable Amble Green area, this home offers the perfect balance of privacy, charm, and convenience. Backing onto a tranquil, private greenbelt, you’ll enjoy a serene natural setting. Featuring 3 bedrooms, 3 full bathrooms and a versatile games room—ideal for growing families or those who love to entertain. Thoughtful upgrades, including new windows, fresh exterior paint, a durable old-growth cedar roof, and a 75-foot reinforced cobblestone driveway that adds both curb appeal and functionality. Step outside to the expansive cedar deck with a natural gas hookup, perfect for year-round outdoor enjoyment. Unique touches like custom stained-glass fir doors and lush perennial garden infuse the home with character and timeless beauty. Call today!
MLS®#R3060550 updated 15 minutes ago.
Houseful checked MLS® for data 15 minutes ago.
Home overview
Amenities / Utilities
- Heat source Forced air
- Sewer/ septic Public sewer, sanitary sewer
Exterior
- Construction materials
- Foundation
- Roof
- # parking spaces 6
- Parking desc
Interior
- # full baths 3
- # total bathrooms 3.0
- # of above grade bedrooms
- Appliances Washer/dryer, dishwasher, refrigerator, stove
Location
- Community Shopping nearby
- Area Bc
- View Yes
- Water source Public
- Zoning description Res
- Directions F4eb8cd55914dc2cdde063c1915b5156
Lot/ Land Details
- Lot dimensions 14113.0
Overview
- Lot size (acres) 0.32
- Basement information Crawl space
- Building size 2539.0
- Mls® # R3060550
- Property sub type Single family residence
- Status Active
- Tax year 2025
Rooms Information
metric
- Foyer 1.651m X 3.683m
- Family room 7.112m X 4.699m
- Storage 2.134m X 1.448m
- Games room 4.47m X 5.918m
- Laundry 2.667m X 1.803m
- Bedroom 3.378m X 3.175m
Level: Above - Primary bedroom 4.75m X 5.182m
Level: Above - Bedroom 3.404m X 3.861m
Level: Above - Dining room 3.937m X 3.023m
Level: Main - Kitchen 2.565m X 3.531m
Level: Main - Eating area 2.413m X 4.064m
Level: Main - Living room 6.528m X 4.14m
Level: Main
SOA_HOUSEKEEPING_ATTRS
- Listing type identifier Idx

Lock your rate with RBC pre-approval
Mortgage rate is for illustrative purposes only. Please check RBC.com/mortgages for the current mortgage rates
$-5,653
/ Month25 Years fixed, 20% down payment, % interest
$
$
$
%
$
%

Schedule a viewing
No obligation or purchase necessary, cancel at any time
Nearby Homes
Real estate & homes for sale nearby









