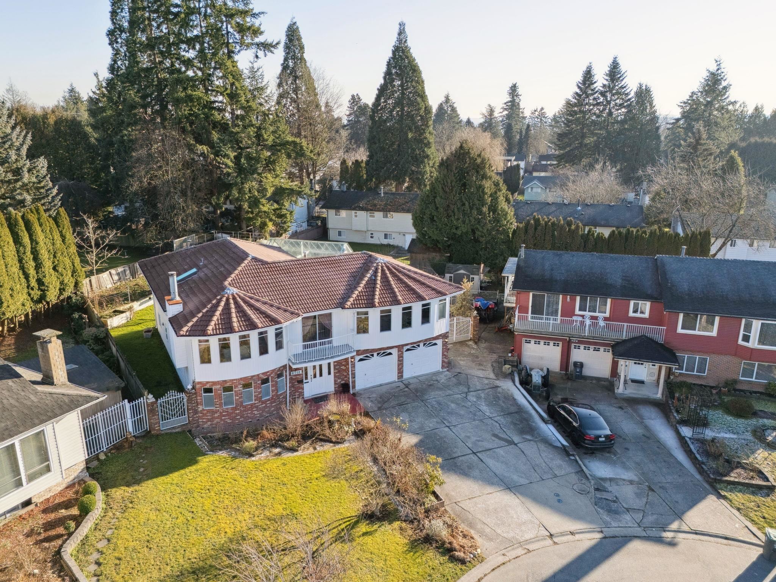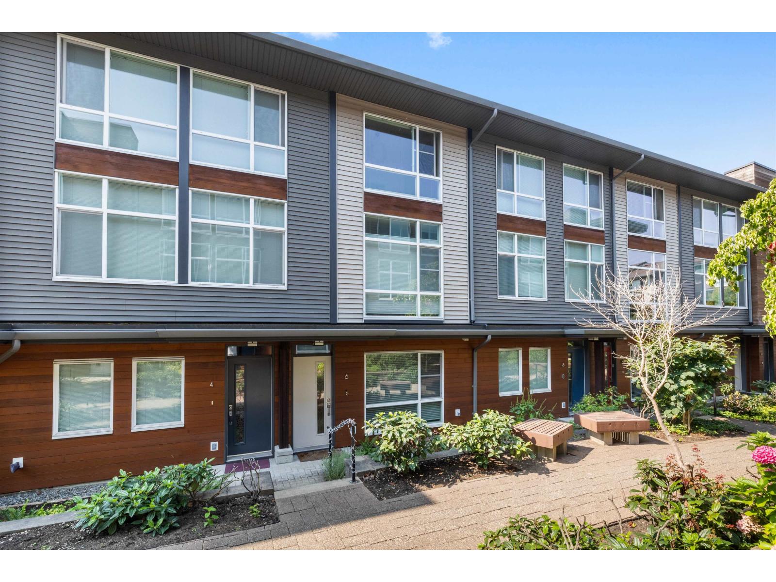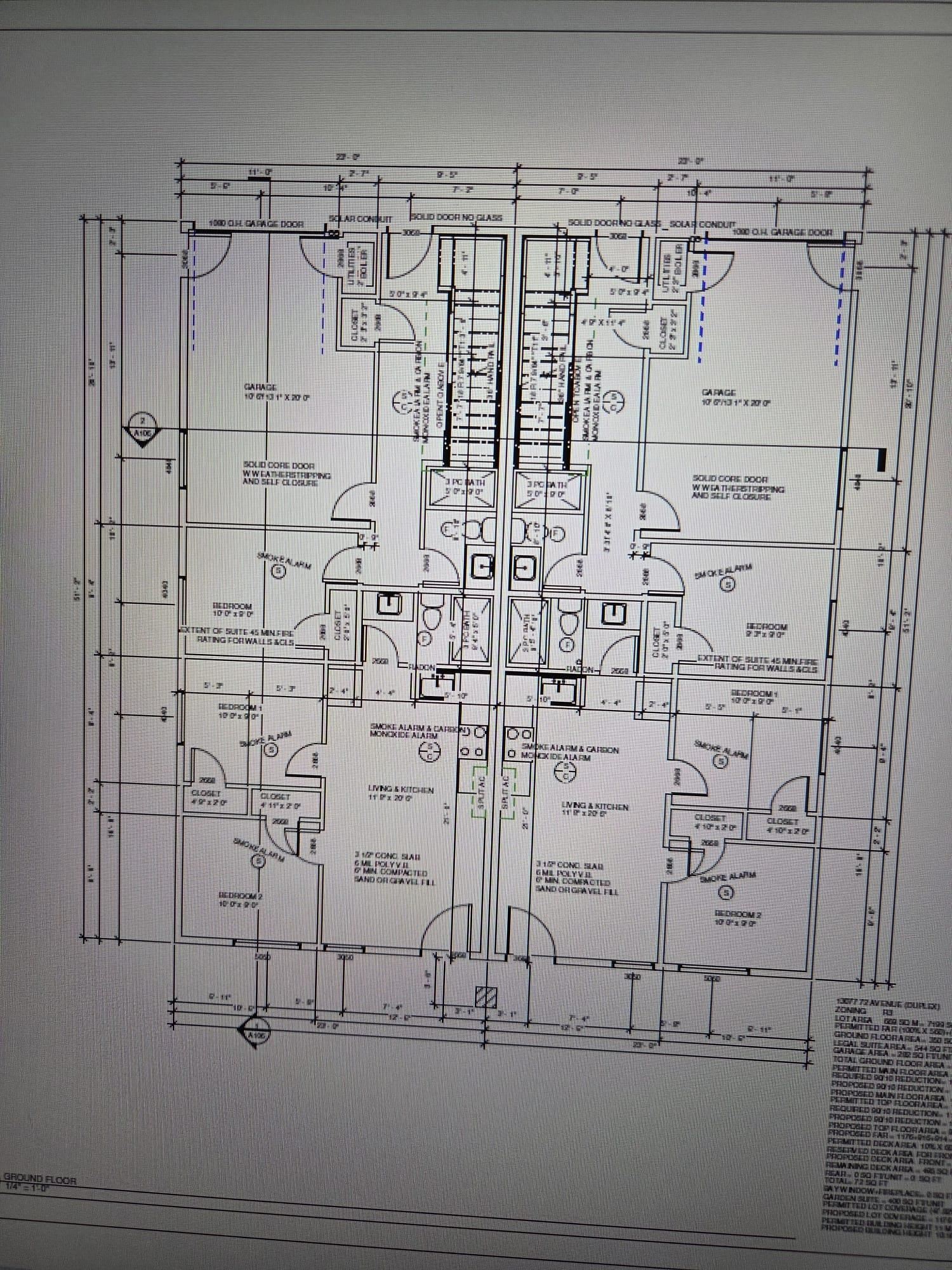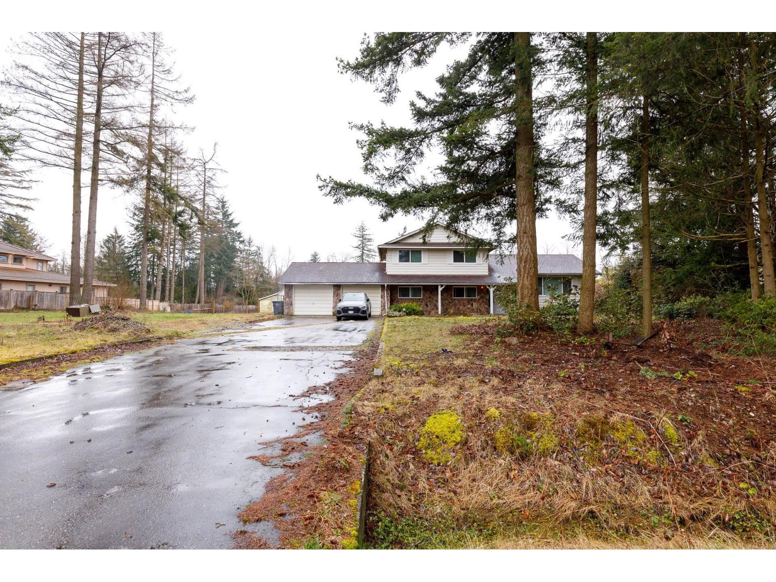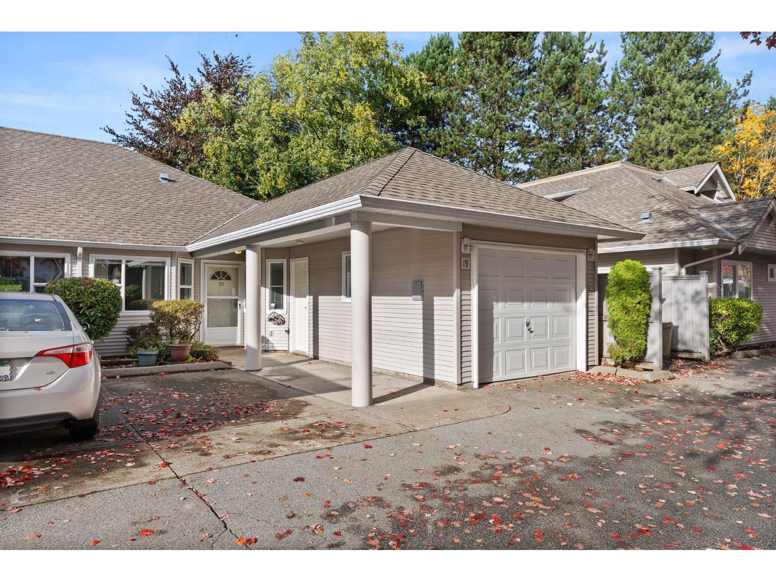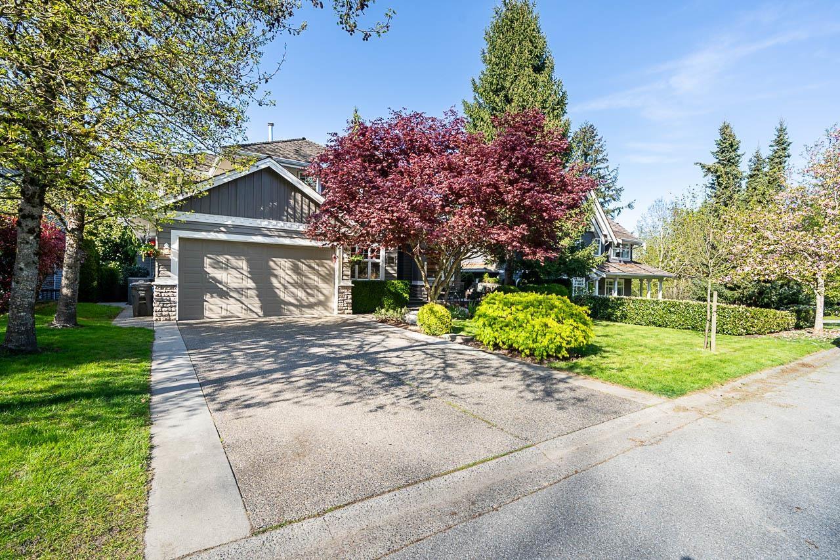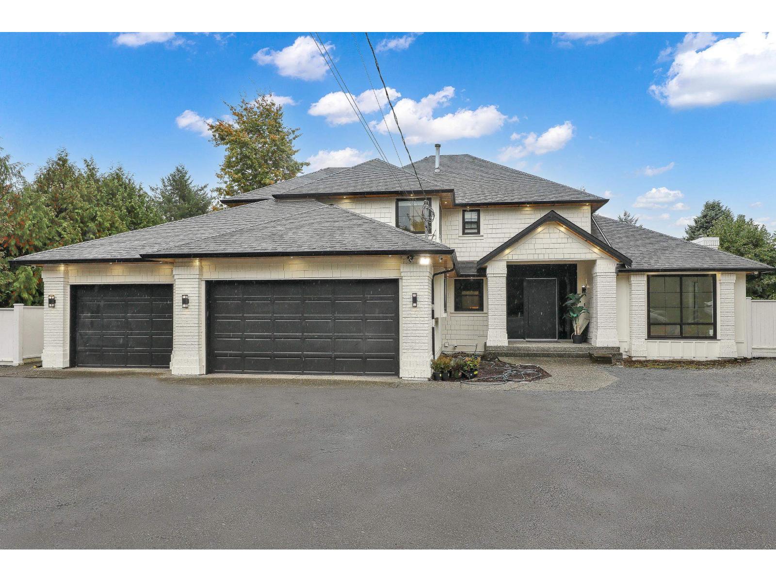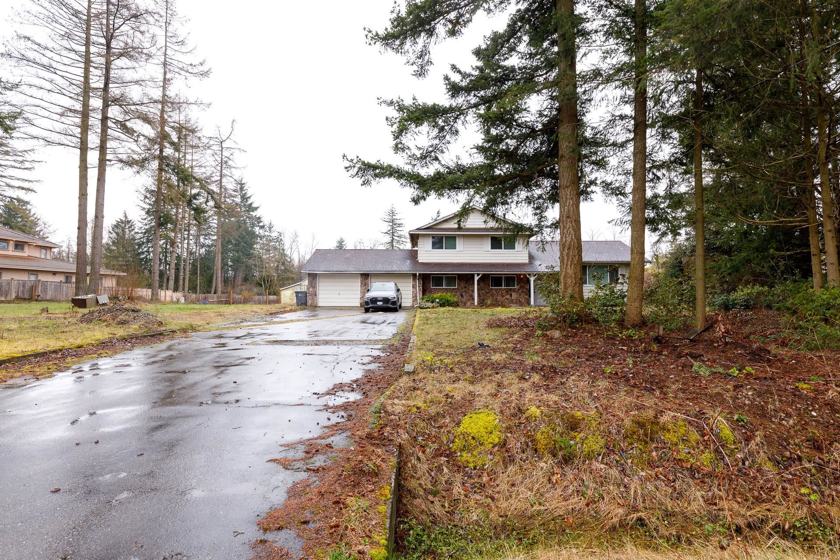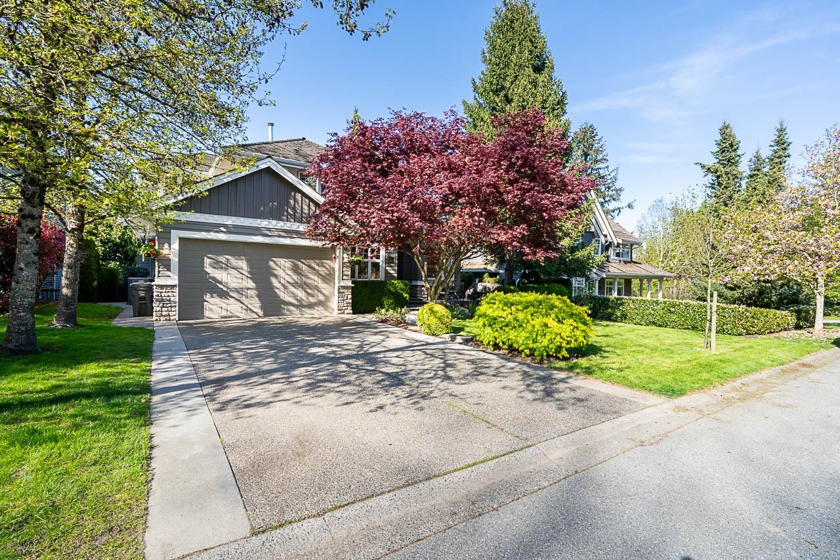- Houseful
- BC
- Surrey
- Ocean Park
- 133b Street
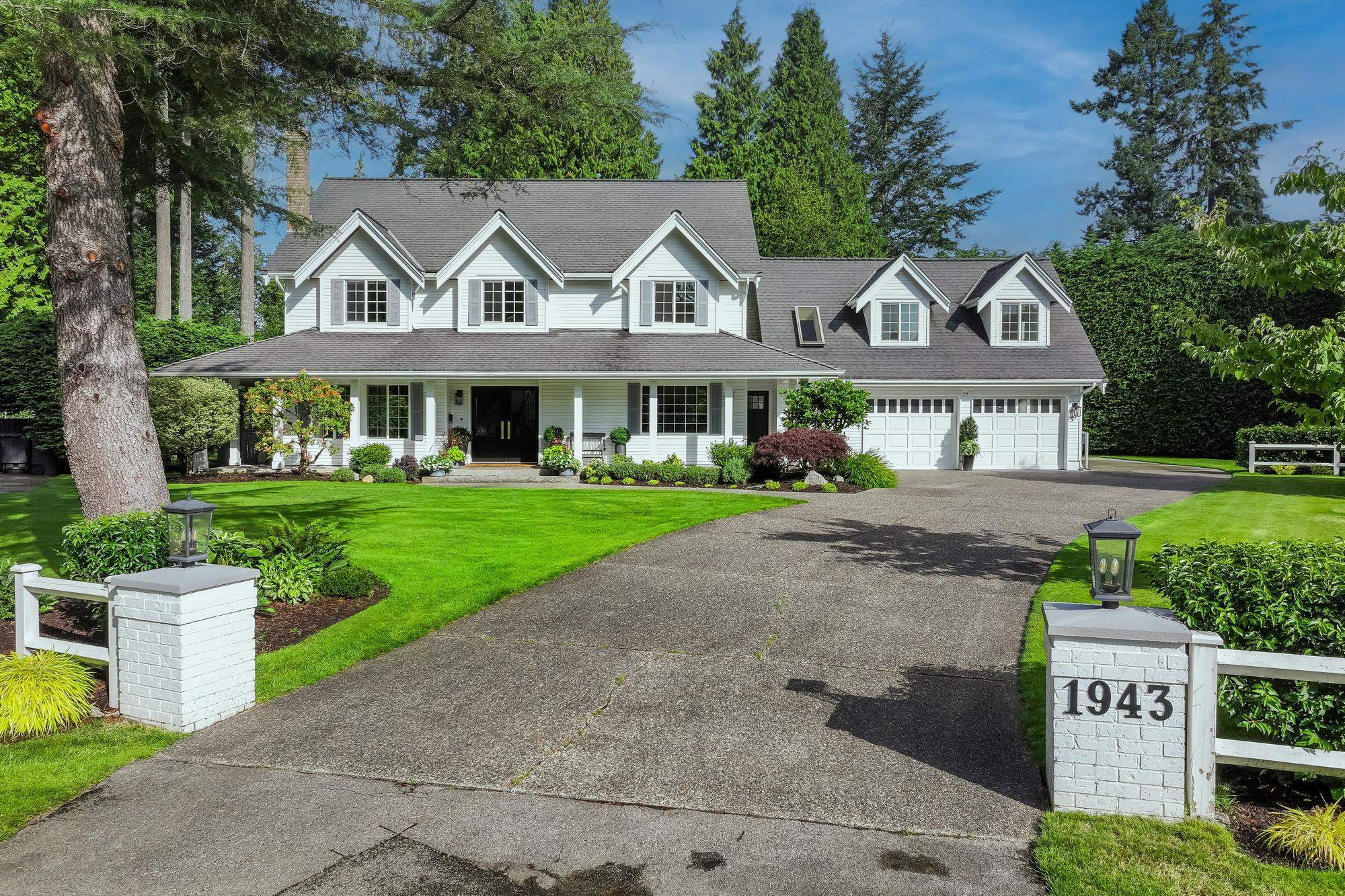
Highlights
Description
- Home value ($/Sqft)$870/Sqft
- Time on Houseful
- Property typeResidential
- Neighbourhood
- Median school Score
- Year built1987
- Mortgage payment
Situated in the highly sought after Amble Greene community, at the end of a quiet cul de sac, this fully renovated home sits on a completely private 21,516 sq foot lot. The bright, open concept layout is perfect for family life and entertaining, and a large kids playroom/media room above the garage gives extra flexibility. This residence features an additional covered outdoor living and dining space complete with built-in heaters, providing comfort year-round. Sunny park like backyard, perfect for family play, hosting, or a future pool. In addition to the main home, this property includes a versatile detached office or gym, offering a private, quiet space for work or workouts separated from the main home. A rare offering, this home has it all.
Home overview
- Heat source Baseboard, forced air
- Sewer/ septic Public sewer, sanitary sewer, storm sewer
- Construction materials
- Foundation
- Roof
- Fencing Fenced
- # parking spaces 8
- Parking desc
- # full baths 2
- # half baths 1
- # total bathrooms 3.0
- # of above grade bedrooms
- Appliances Washer/dryer, dishwasher, refrigerator, stove
- Area Bc
- Subdivision
- Water source Public
- Zoning description R1
- Directions E53e652a9d937c54cad2c4ec5b2a8f8a
- Lot dimensions 21516.0
- Lot size (acres) 0.49
- Basement information None
- Building size 3447.0
- Mls® # R3048201
- Property sub type Single family residence
- Status Active
- Virtual tour
- Tax year 2024
- Primary bedroom 5.359m X 4.039m
Level: Above - Recreation room 3.759m X 6.426m
Level: Above - Bedroom 3.531m X 3.429m
Level: Above - Bedroom 4.674m X 3.429m
Level: Above - Walk-in closet 2.337m X 2.845m
Level: Above - Office 6.02m X 3.937m
Level: Main - Kitchen 2.845m X 3.937m
Level: Main - Dining room 4.978m X 4.42m
Level: Main - Eating area 5.232m X 3.023m
Level: Main - Laundry 2.692m X 2.438m
Level: Main - Storage 1.499m X 2.692m
Level: Main - Pantry 1.321m X 1.702m
Level: Main - Foyer 3.099m X 4.267m
Level: Main - Living room 4.013m X 5.639m
Level: Main - Den 3.734m X 3.454m
Level: Main
- Listing type identifier Idx

$-7,995
/ Month

