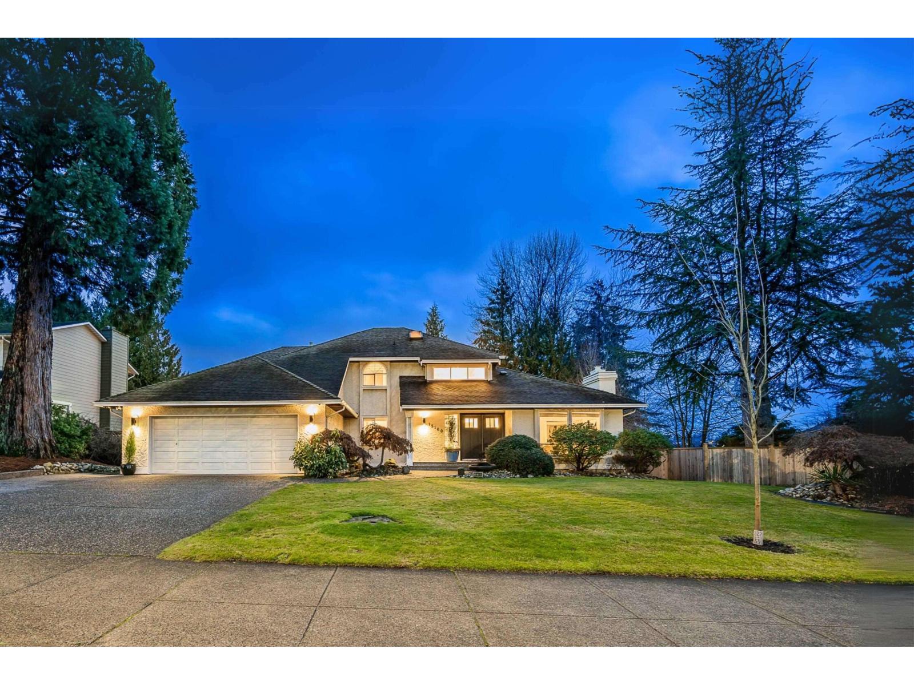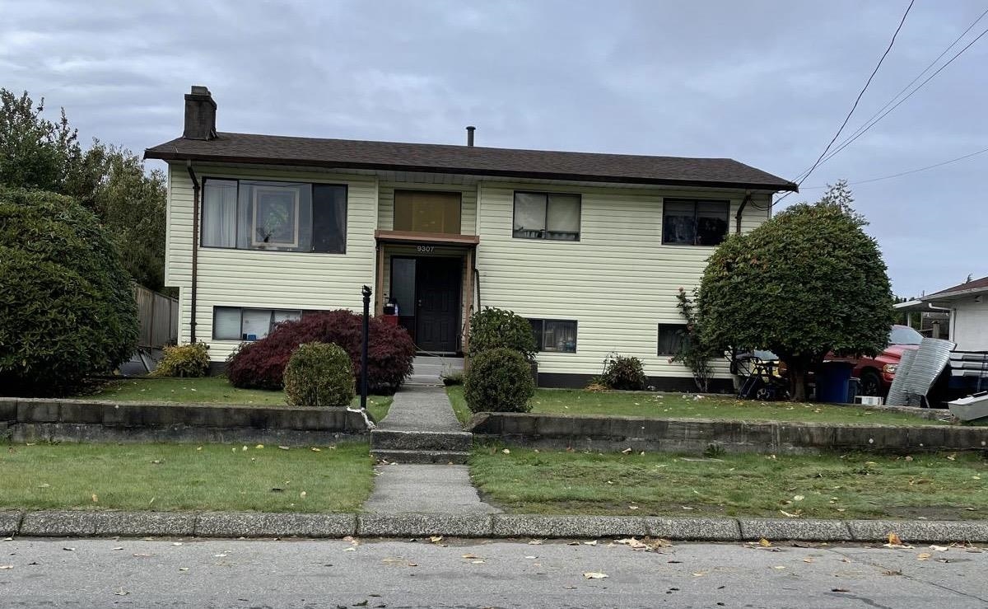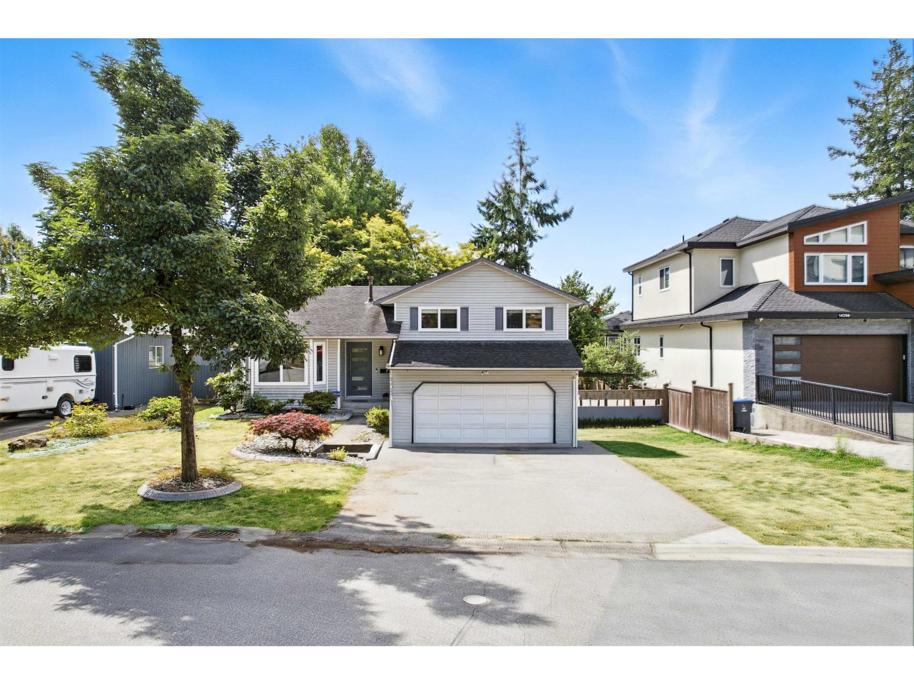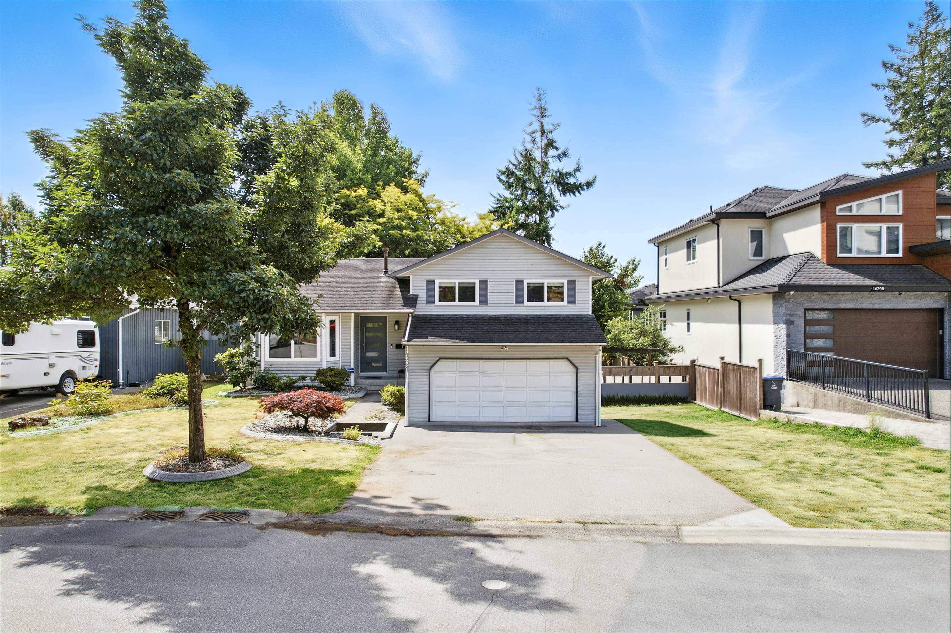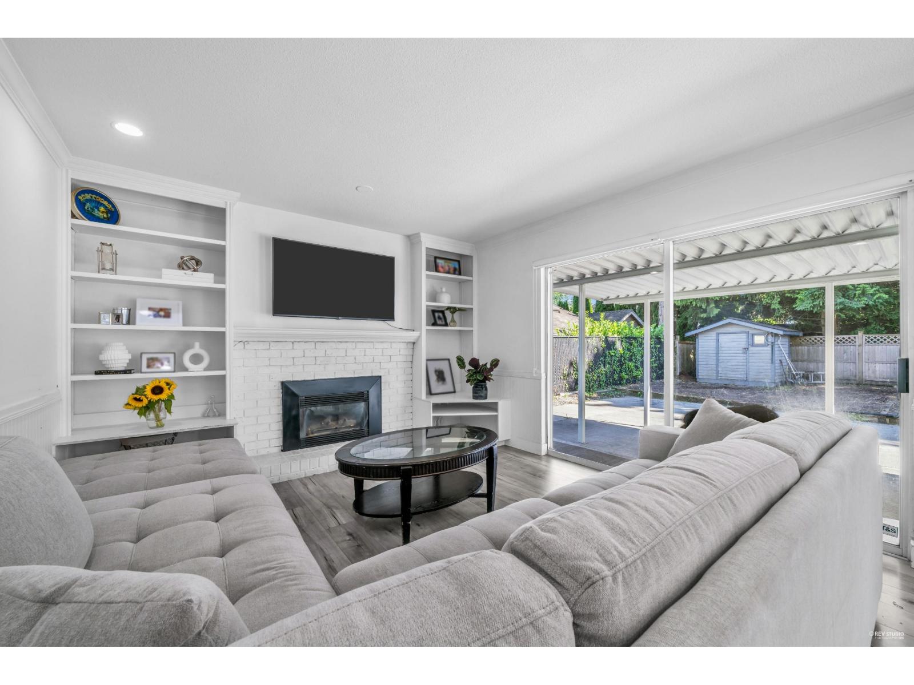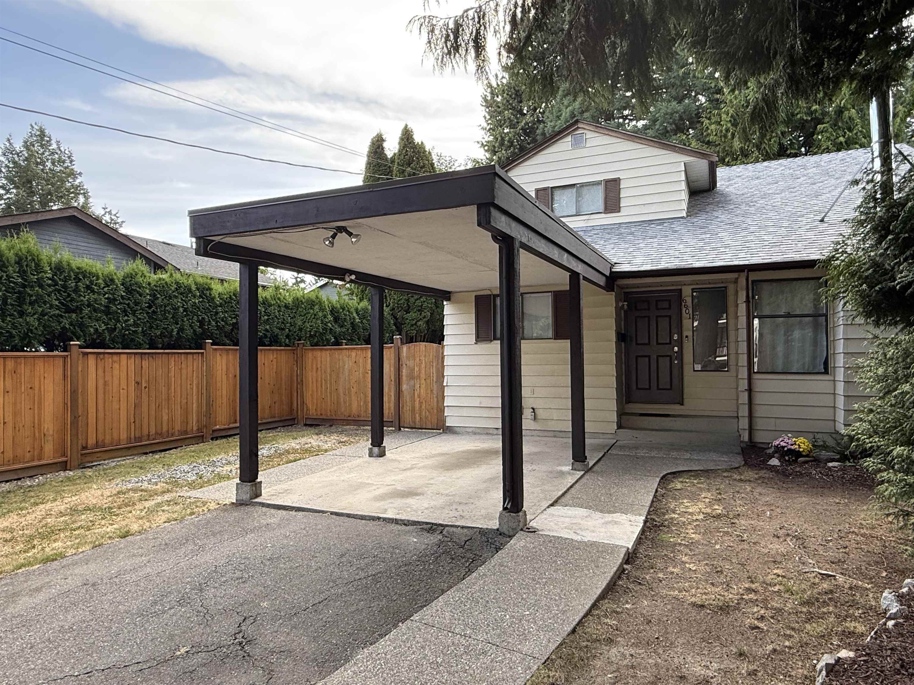
Highlights
Description
- Home value ($/Sqft)$672/Sqft
- Time on Houseful
- Property typeResidential
- CommunityShopping Nearby
- Median school Score
- Year built1979
- Mortgage payment
Welcome to this FRESHLY UPDATED home in the heart of West Newton. Great floor plan featuring spacious living room with wood burning stove and cedar feature wall. BRIGHT kitchen boasts new white cabinets and hardware, subway tile, stove and dishwasher opening up to your dining room to entertain. You will appreciate the family room which leads to your private fenced backyard with mature trees. Den on the main could also be a 4th bedroom. Laminate throughout main floor and carpets upstairs in all bedrooms. Both bathrooms have new cabinets and countertops. Windows, Washer/dryer are 2 years new. Room for RV or your toys. This home has been well maintained and just steps from Elementary school, parks and public transit. OH SAT OCT 18 (2-4)
MLS®#R3056870 updated 6 days ago.
Houseful checked MLS® for data 6 days ago.
Home overview
Amenities / Utilities
- Heat source Electric
- Sewer/ septic Public sewer, sanitary sewer, storm sewer
Exterior
- Construction materials
- Foundation
- Roof
- Fencing Fenced
- # parking spaces 4
- Parking desc
Interior
- # full baths 1
- # half baths 1
- # total bathrooms 2.0
- # of above grade bedrooms
- Appliances Washer/dryer, dishwasher, refrigerator, stove
Location
- Community Shopping nearby
- Area Bc
- View No
- Water source Public
- Zoning description R4
- Directions 805aba308796ac84cb1a2894af47314c
Lot/ Land Details
- Lot dimensions 3936.0
Overview
- Lot size (acres) 0.09
- Basement information None
- Building size 1485.0
- Mls® # R3056870
- Property sub type Single family residence
- Status Active
- Tax year 2024
Rooms Information
metric
- Bedroom 3.632m X 2.743m
Level: Above - Primary bedroom 3.607m X 3.632m
Level: Above - Bedroom 3.023m X 4.14m
Level: Above - Dining room 3.023m X 4.14m
Level: Main - Kitchen 2.337m X 3.073m
Level: Main - Living room 5.537m X 3.632m
Level: Main - Foyer 1.702m X 2.083m
Level: Main - Bedroom 3.658m X 2.769m
Level: Main - Family room 3.632m X 4.318m
Level: Main
SOA_HOUSEKEEPING_ATTRS
- Listing type identifier Idx

Lock your rate with RBC pre-approval
Mortgage rate is for illustrative purposes only. Please check RBC.com/mortgages for the current mortgage rates
$-2,661
/ Month25 Years fixed, 20% down payment, % interest
$
$
$
%
$
%

Schedule a viewing
No obligation or purchase necessary, cancel at any time
Nearby Homes
Real estate & homes for sale nearby




