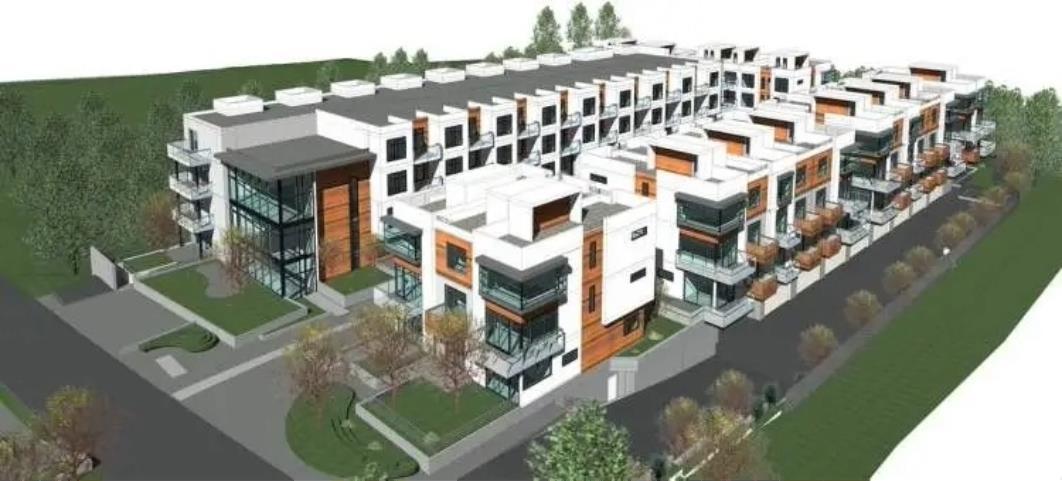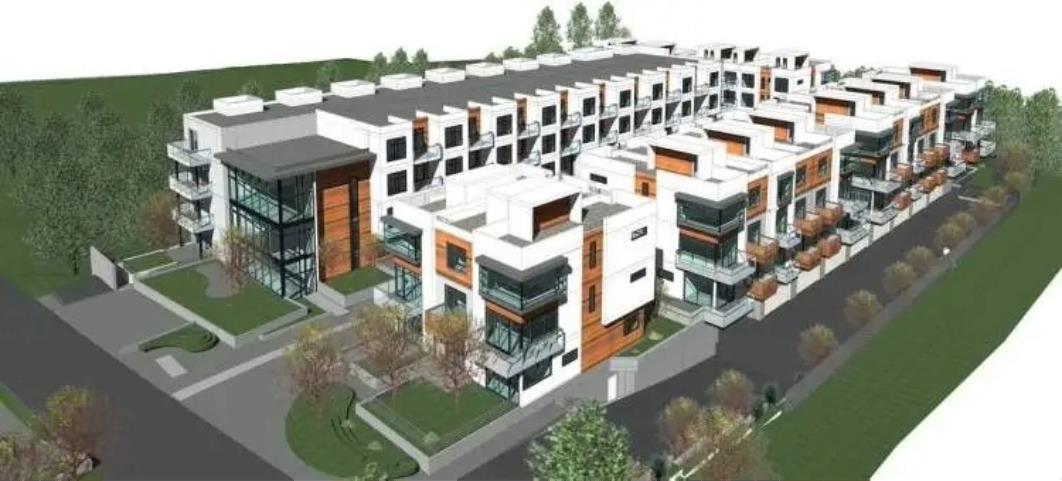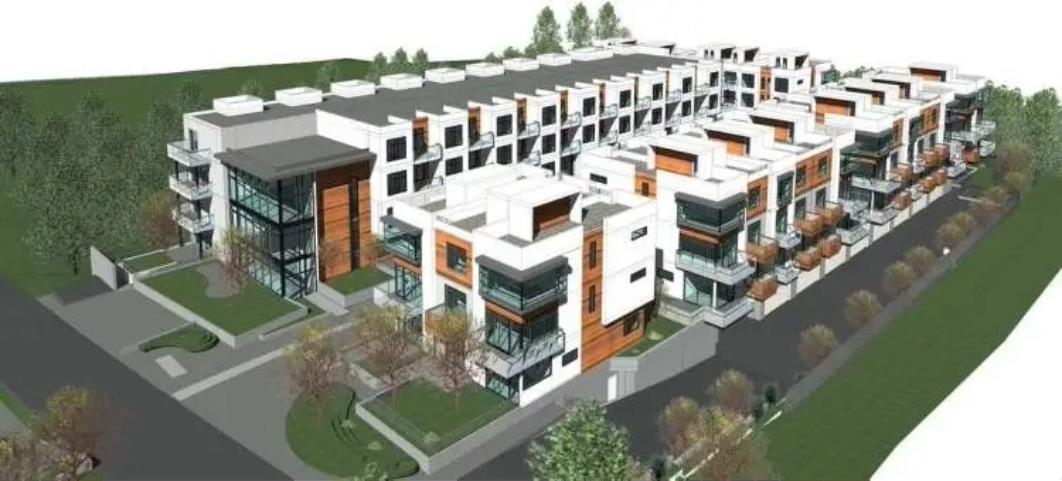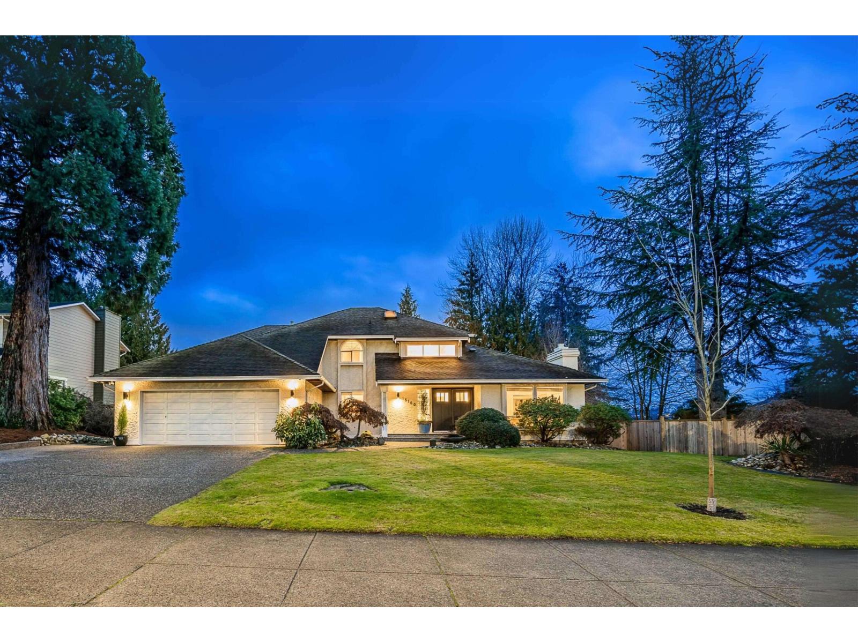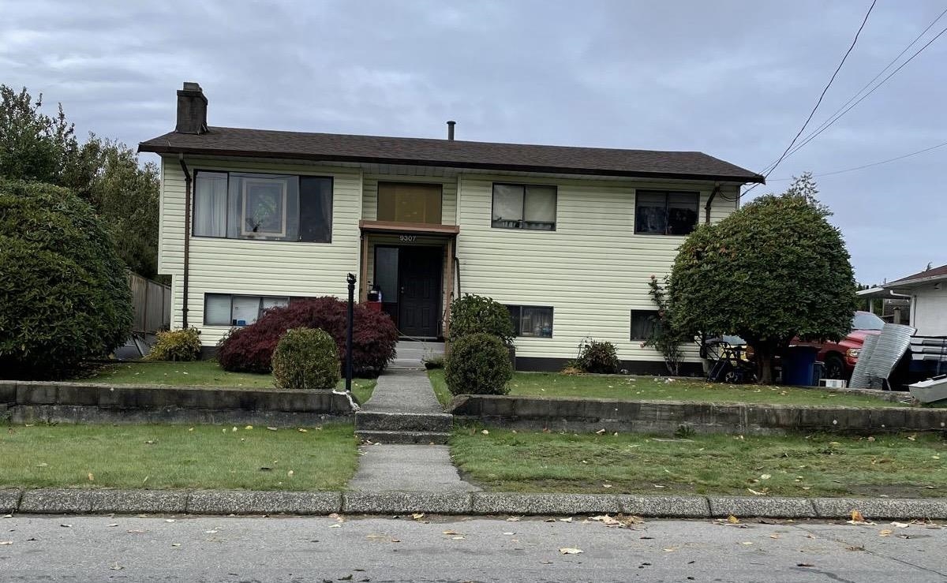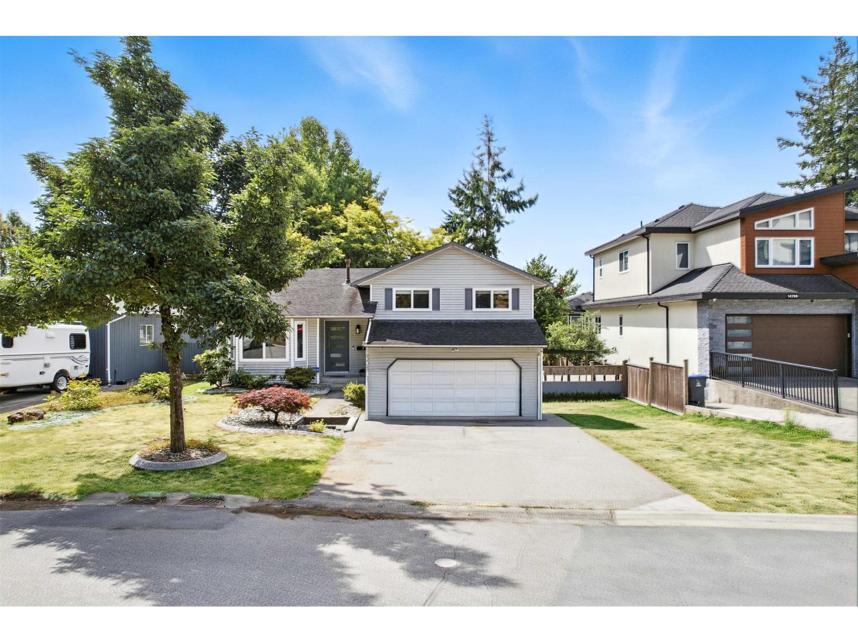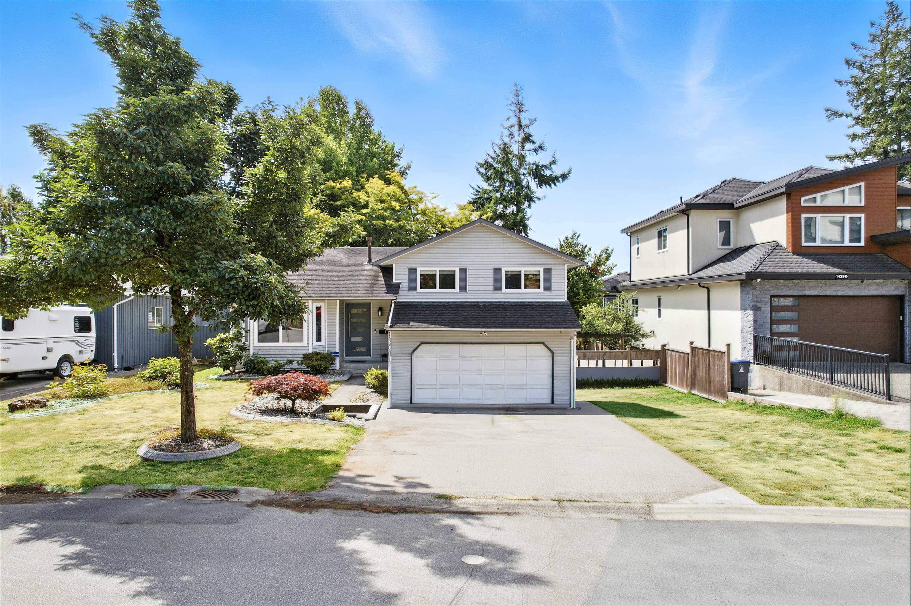Select your Favourite features
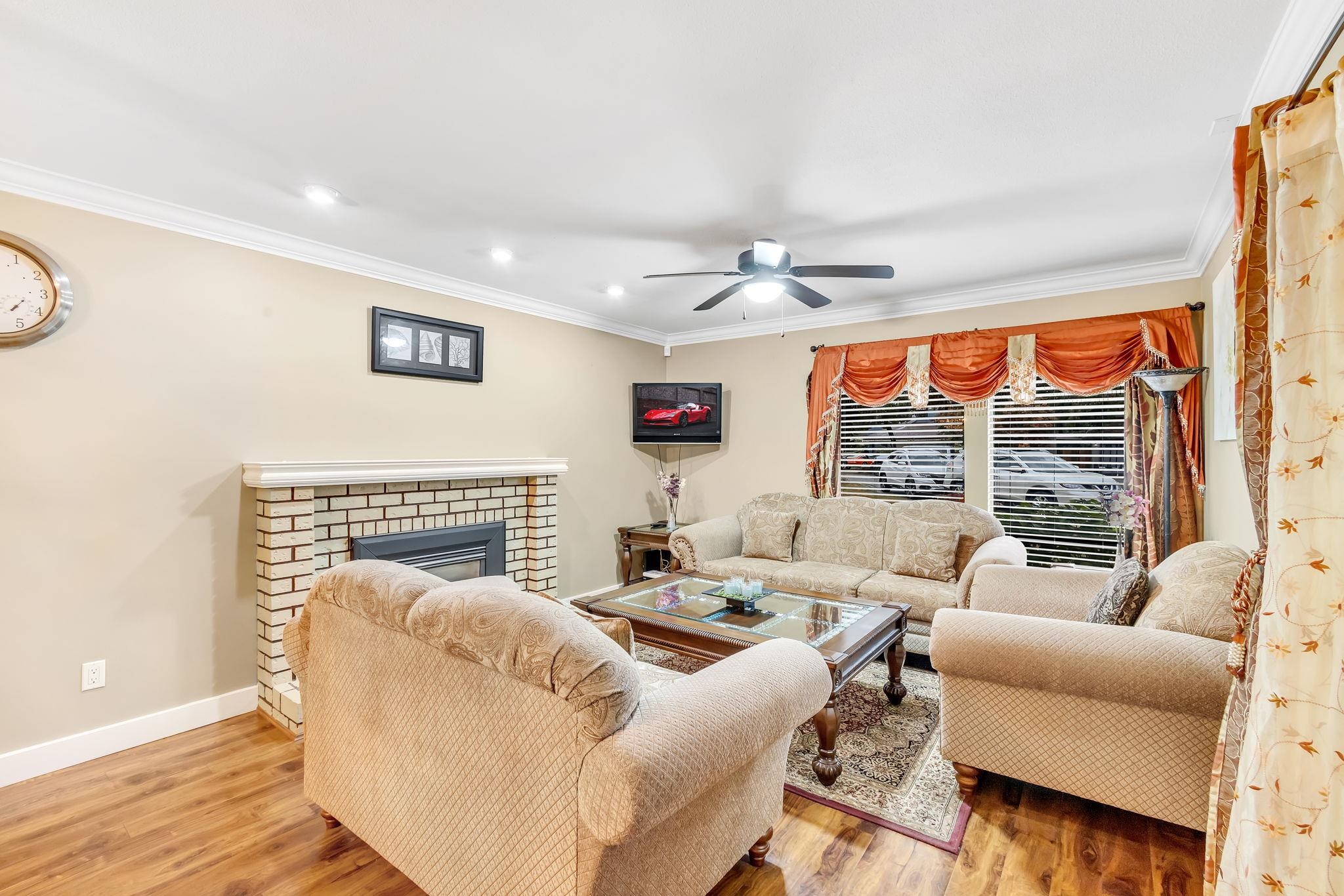
134a Street
For Sale
244 Days
$1,399,000 $49K
$1,349,900
4 beds
3 baths
1,959 Sqft
134a Street
For Sale
244 Days
$1,399,000 $49K
$1,349,900
4 beds
3 baths
1,959 Sqft
Highlights
Description
- Home value ($/Sqft)$689/Sqft
- Time on Houseful
- Property typeResidential
- CommunityShopping Nearby
- Median school Score
- Year built1985
- Mortgage payment
West Newton very quiet cul de sac location for this very clean and nicely kept 4 bedroom 3 bathroom 2 story home. Easy access of large RV Parking from front. This home has been well maintained and offers room for the growing family. Spacious kitchen with oak cabinets overlooks rear yard and patio area, double garage. Hot water tank replaced in 2020, washer 2021 and electric stove 2025. Furnace replaced 2025. Air conditioner installed 2025. Located with easy access Hwy 10. Close to bus routes, all levels of schools, Newton Rec center, shopping mall, library. This location falls in Newton king George blvd Plan. Open House April 5th, SAT 2PM-4PM
MLS®#R2866061 updated 1 month ago.
Houseful checked MLS® for data 1 month ago.
Home overview
Amenities / Utilities
- Heat source Forced air
- Sewer/ septic Public sewer, sanitary sewer, storm sewer
Exterior
- Construction materials
- Foundation
- Roof
- Fencing Fenced
- # parking spaces 6
- Parking desc
Interior
- # full baths 3
- # total bathrooms 3.0
- # of above grade bedrooms
- Appliances Washer/dryer, dishwasher, refrigerator, stove
Location
- Community Shopping nearby
- Area Bc
- View No
- Water source Public
- Zoning description Rf
Lot/ Land Details
- Lot dimensions 7422.0
Overview
- Lot size (acres) 0.17
- Basement information None
- Building size 1959.0
- Mls® # R2866061
- Property sub type Single family residence
- Status Active
- Tax year 2023
Rooms Information
metric
- Bedroom 2.743m X 3.962m
Level: Above - Bedroom 3.048m X 3.658m
Level: Above - Bedroom 2.743m X 2.743m
Level: Above - Primary bedroom 5.486m X 3.658m
Level: Above - Family room 5.182m X 3.658m
Level: Main - Dining room 3.658m X 3.353m
Level: Main - Living room 4.267m X 3.658m
Level: Main - Kitchen 4.877m X 3.658m
Level: Main - Eating area 2.438m X 1.829m
Level: Main
SOA_HOUSEKEEPING_ATTRS
- Listing type identifier Idx

Lock your rate with RBC pre-approval
Mortgage rate is for illustrative purposes only. Please check RBC.com/mortgages for the current mortgage rates
$-3,600
/ Month25 Years fixed, 20% down payment, % interest
$
$
$
%
$
%

Schedule a viewing
No obligation or purchase necessary, cancel at any time
Nearby Homes
Real estate & homes for sale nearby




