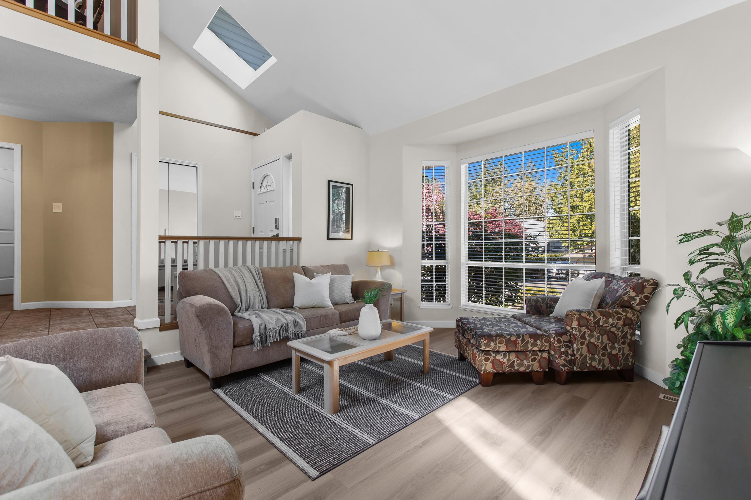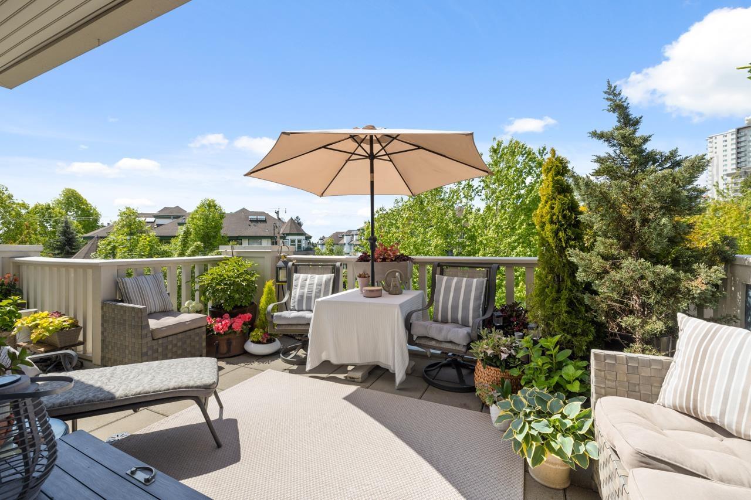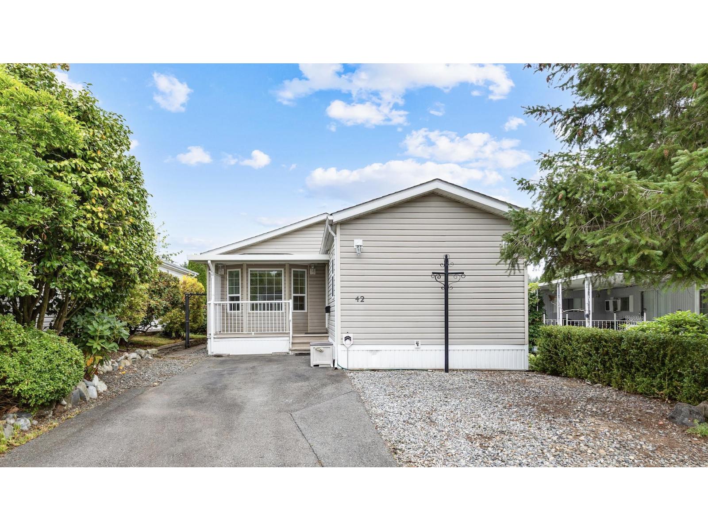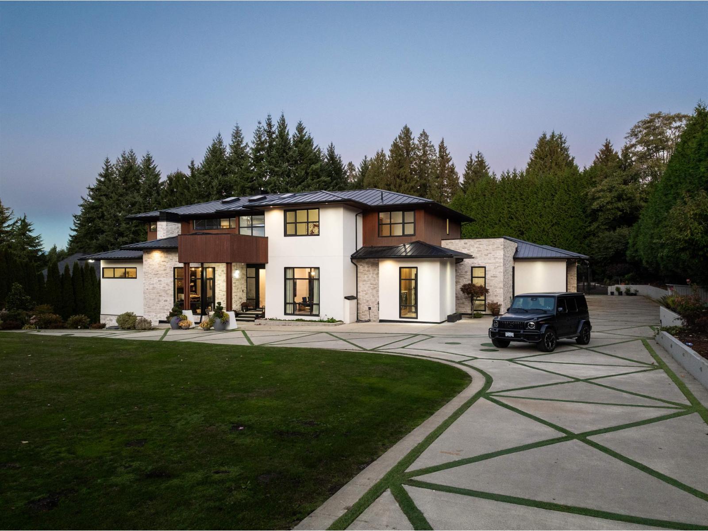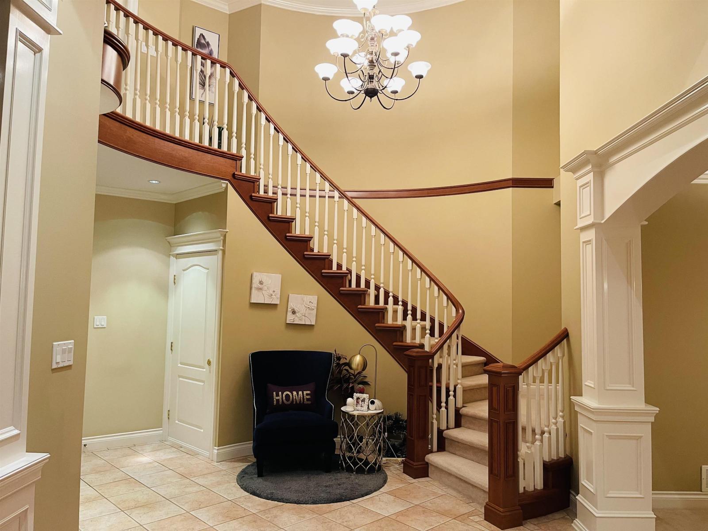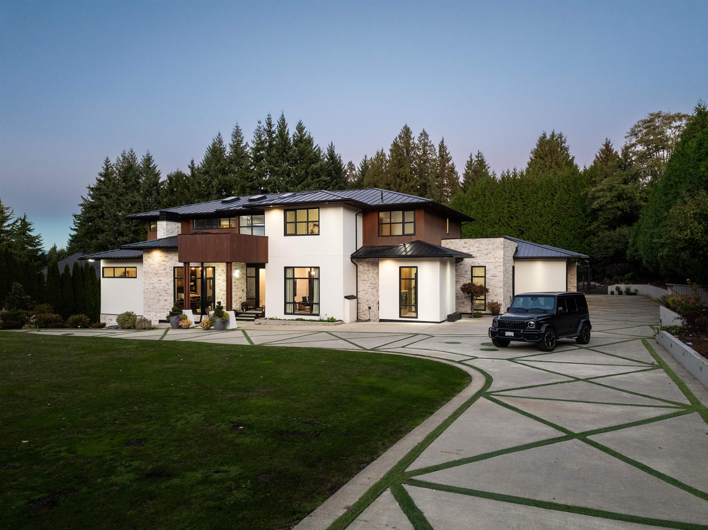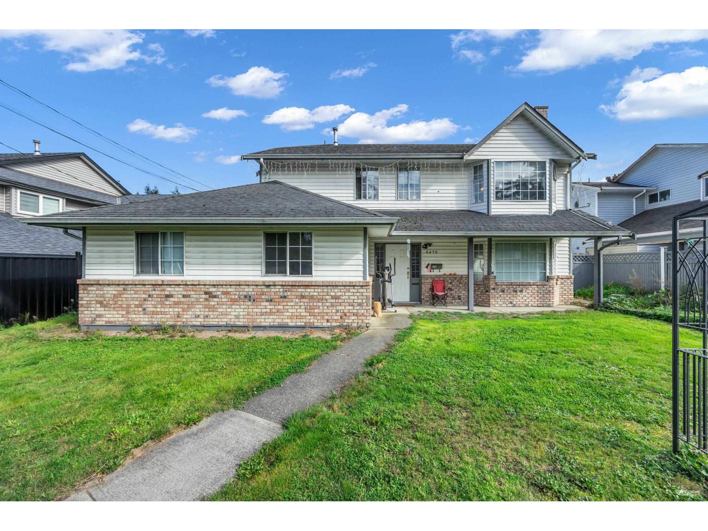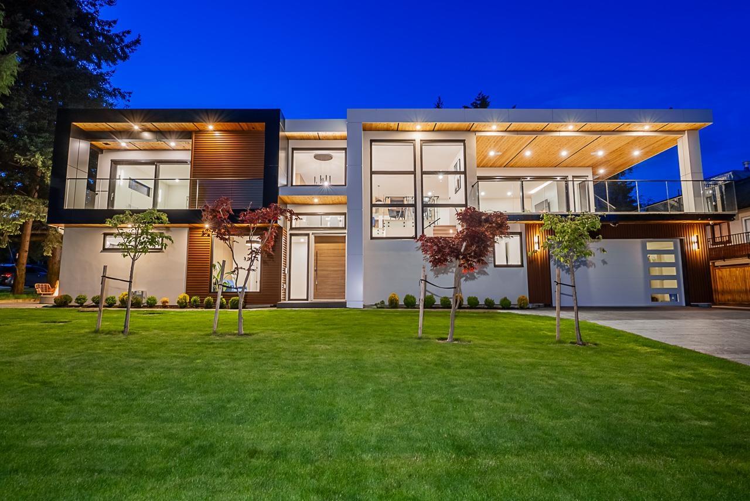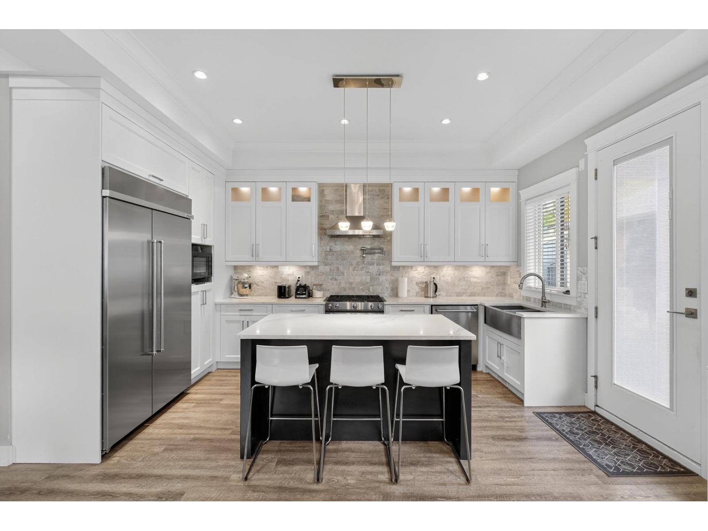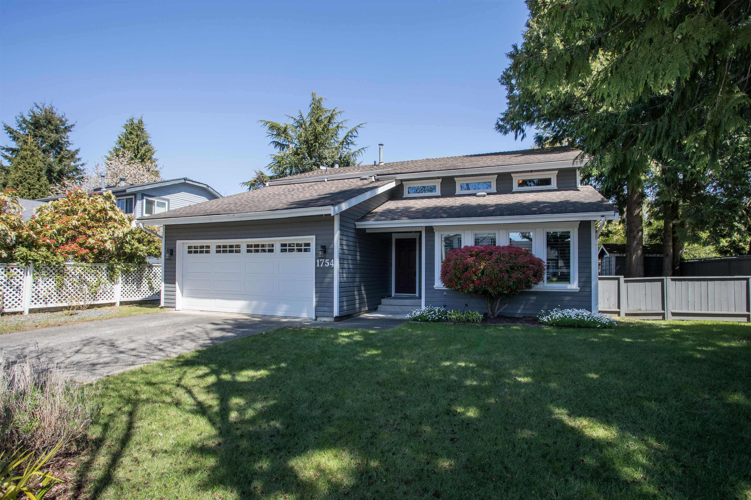- Houseful
- BC
- Surrey
- Elgin - Chantrell
- 13428 Crescent Road
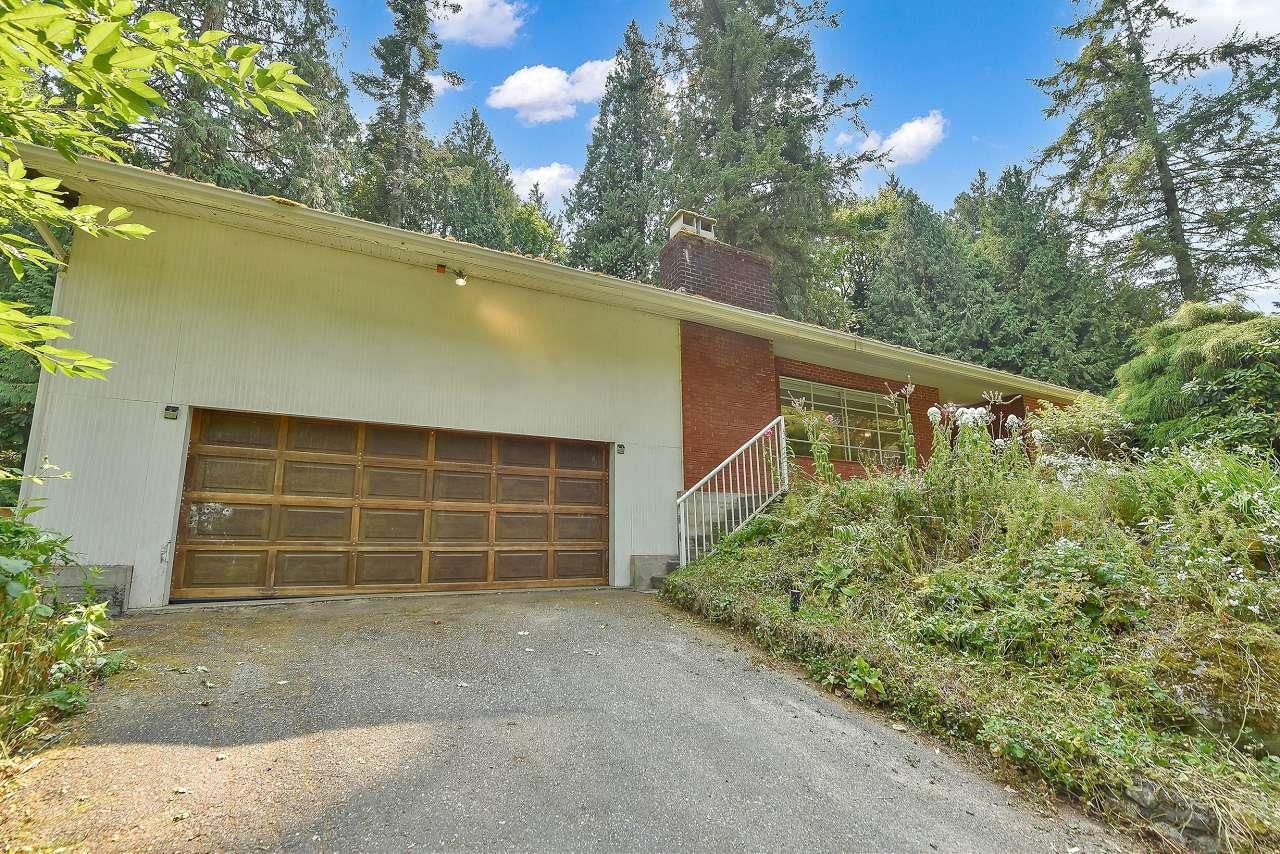
Highlights
Description
- Home value ($/Sqft)$704/Sqft
- Time on Houseful
- Property typeResidential
- StyleRancher/bungalow w/bsmt.
- Neighbourhood
- Median school Score
- Year built1968
- Mortgage payment
Nestled among prestigious multi-million-dollar estates, this property sits on nearly an acre along highly sought-after Crescent Road in the desirable Elgin Chantrell community. Whether you envision building your dream home or revitalizing the existing residence, this is a rare opportunity. Passing through the gated entry and down the private driveway, you’ll feel as though you’ve arrived in your own forested retreat. The current home offers 3 bedrooms upstairs, a bright kitchen with eating area, formal dining, and a cozy family room. The lower level is partially finished with two bedrooms, den, and ample storage, while a large unfinished area houses the laundry and provides endless possibilities.A new furnace installed this year.
MLS®#R3045625 updated 1 month ago.
Houseful checked MLS® for data 1 month ago.
Home overview
Amenities / Utilities
- Heat source Electric, forced air, natural gas
- Sewer/ septic Septic tank
Exterior
- Construction materials
- Foundation
- Roof
- Parking desc
Interior
- # full baths 2
- # total bathrooms 2.0
- # of above grade bedrooms
- Appliances Washer/dryer, dishwasher, refrigerator, stove
Location
- Area Bc
- View No
- Water source Public
- Zoning description Ra
Lot/ Land Details
- Lot dimensions 44000.0
Overview
- Lot size (acres) 1.01
- Basement information Full, partially finished
- Building size 3551.0
- Mls® # R3045625
- Property sub type Single family residence
- Status Active
- Tax year 2024
Rooms Information
metric
- Laundry 2.261m X 1.88m
Level: Basement - Utility 3.886m X 3.912m
Level: Basement - Storage 1.727m X 1.88m
Level: Basement - Bedroom 3.658m X 3.708m
Level: Basement - Den 3.454m X 3.023m
Level: Basement - Bedroom 3.759m X 3.023m
Level: Basement - Primary bedroom 3.632m X 4.851m
Level: Main - Kitchen 3.607m X 2.743m
Level: Main - Bedroom 3.327m X 2.946m
Level: Main - Foyer 2.108m X 2.464m
Level: Main - Eating area 2.718m X 3.658m
Level: Main - Family room 3.581m X 6.096m
Level: Main - Dining room 3.607m X 3.632m
Level: Main - Bedroom 3.327m X 3.505m
Level: Main - Living room 4.572m X 6.934m
Level: Main
SOA_HOUSEKEEPING_ATTRS
- Listing type identifier Idx

Lock your rate with RBC pre-approval
Mortgage rate is for illustrative purposes only. Please check RBC.com/mortgages for the current mortgage rates
$-6,664
/ Month25 Years fixed, 20% down payment, % interest
$
$
$
%
$
%

Schedule a viewing
No obligation or purchase necessary, cancel at any time
Nearby Homes
Real estate & homes for sale nearby

