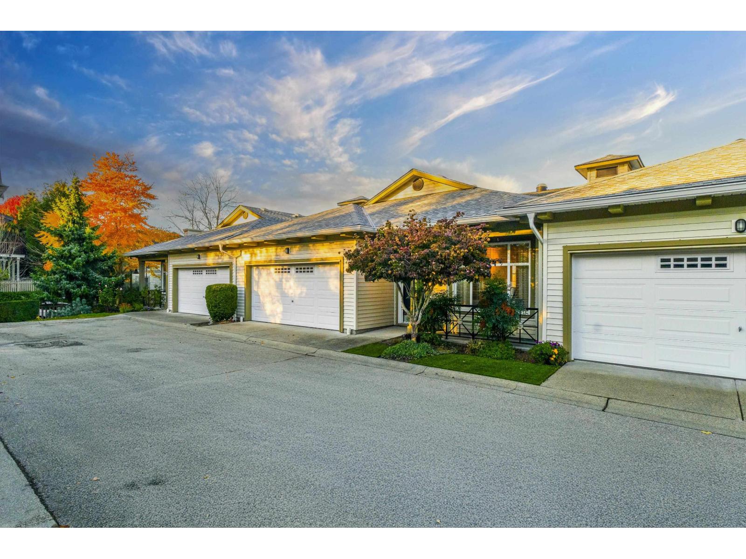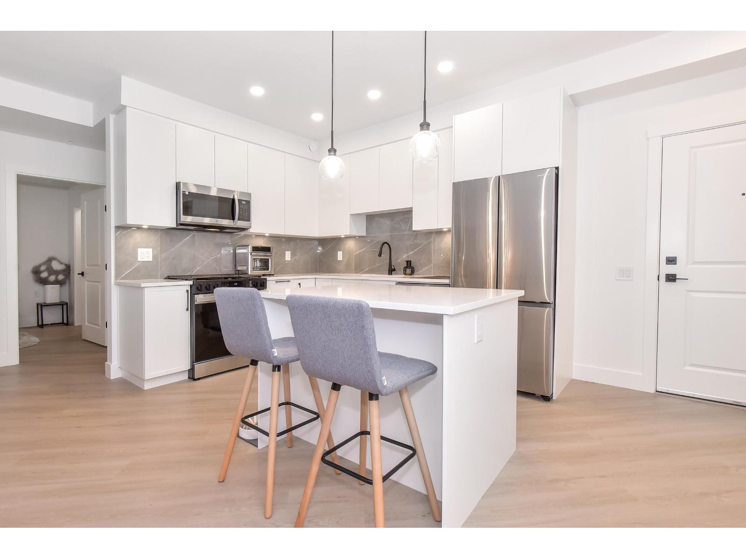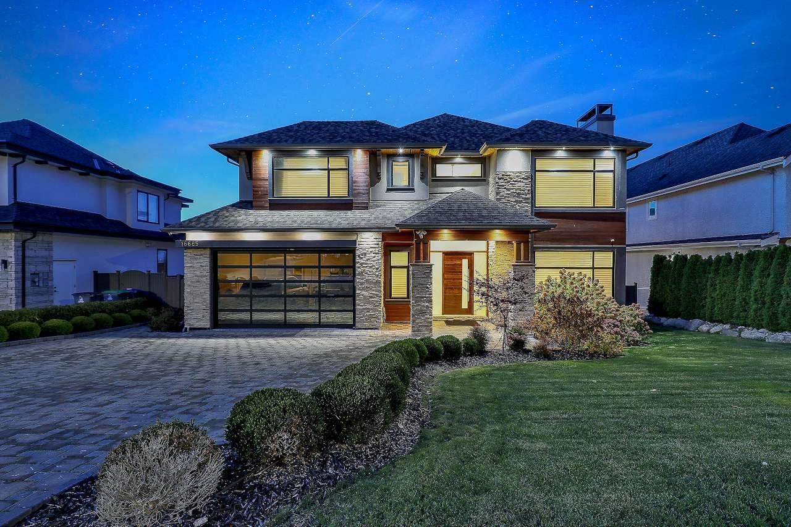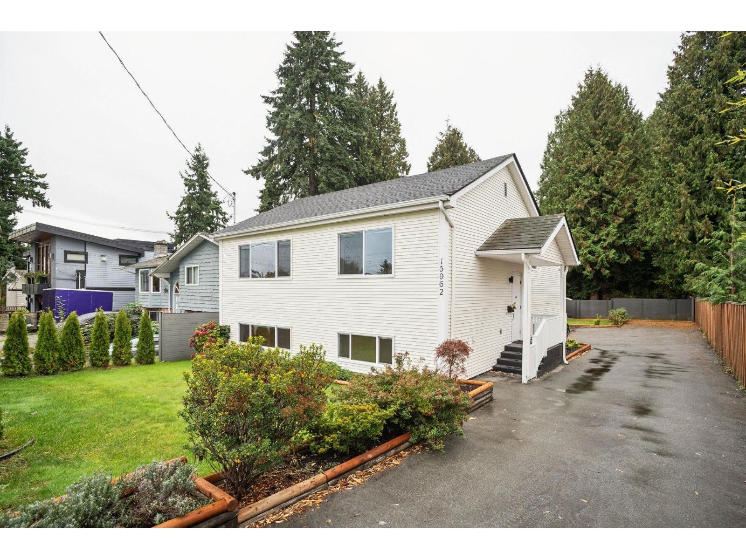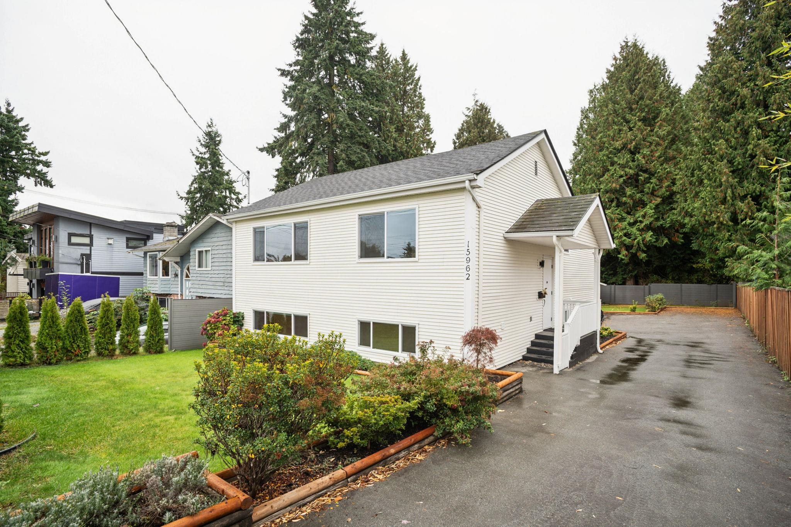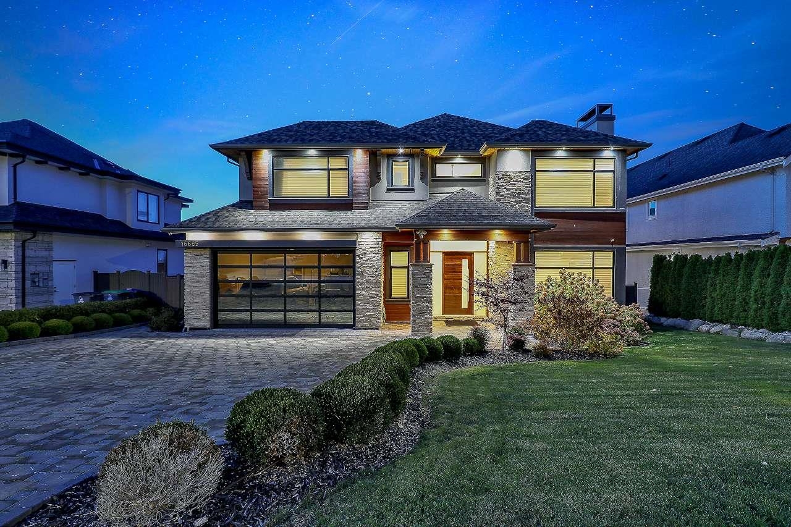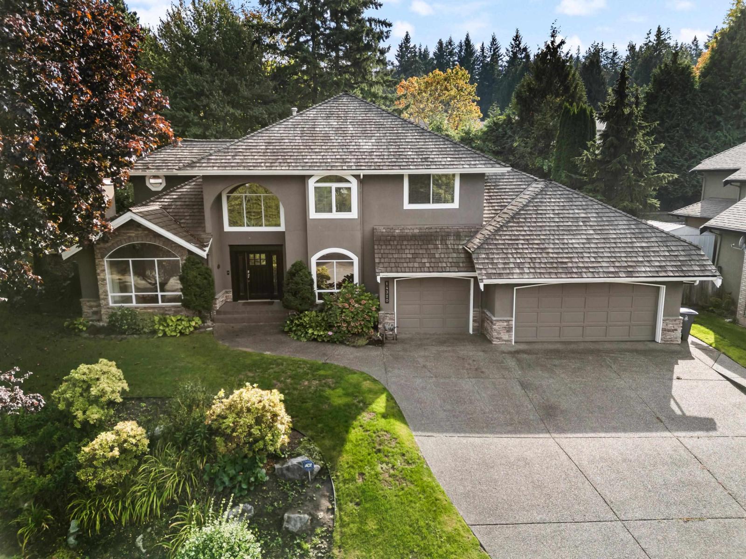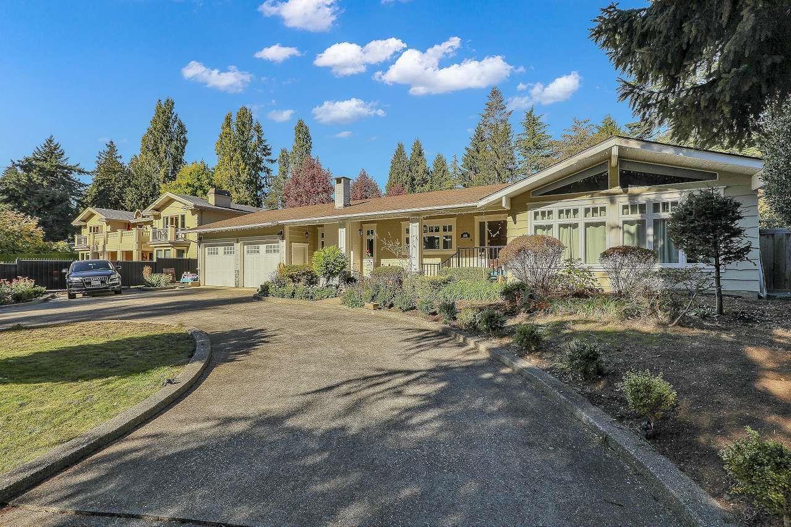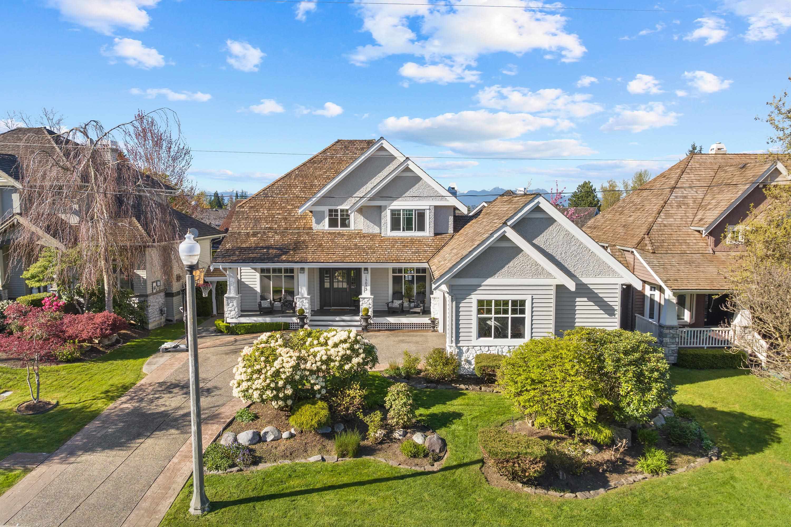Select your Favourite features
- Houseful
- BC
- Surrey
- Ocean Park
- 134a Street
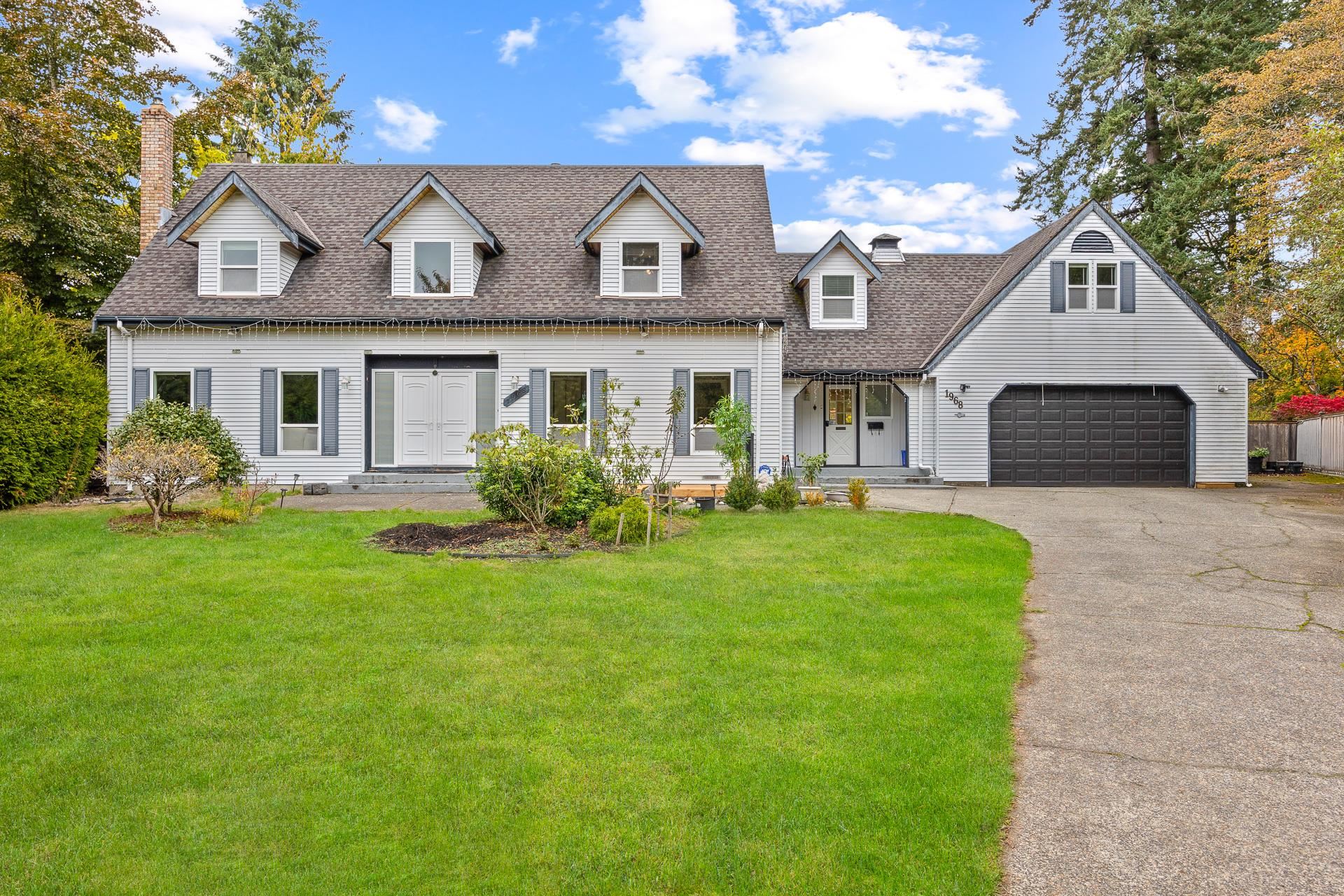
Highlights
Description
- Home value ($/Sqft)$670/Sqft
- Time on Houseful
- Property typeResidential
- Neighbourhood
- CommunityShopping Nearby
- Median school Score
- Year built1981
- Mortgage payment
Warm and inviting family home on an 18,119 sqft fenced lot in a quiet Chatham Woods/Amble Greene cul-de-sac. The main level features a traditional living and dining layout with oak hardwood, Euroline windows and custom cabinetry surrounding a granite-finished kitchen with natural gas stove, opening to a large private deck for outdoor enjoyment. Upstairs offers five generous bedrooms and a functional floorplan for growing families. Includes a 2-bedroom secondary suite, offering extra living space or options for extended family. Steps to Dogwood Park and Sunnyside Acres trails, with walkable access to Elgin and Laronde schools. Convenient to Ocean Park Village and transit in a highly desirable South Surrey community.
MLS®#R3061078 updated 1 hour ago.
Houseful checked MLS® for data 1 hour ago.
Home overview
Amenities / Utilities
- Heat source Electric, forced air, natural gas
- Sewer/ septic Public sewer
Exterior
- Construction materials
- Foundation
- Roof
- # parking spaces 8
- Parking desc
Interior
- # full baths 3
- # half baths 1
- # total bathrooms 4.0
- # of above grade bedrooms
- Appliances Washer/dryer, dishwasher, refrigerator, stove, microwave
Location
- Community Shopping nearby
- Area Bc
- Subdivision
- View No
- Water source Public
- Zoning description R2
Lot/ Land Details
- Lot dimensions 18119.0
Overview
- Lot size (acres) 0.42
- Basement information Crawl space
- Building size 3405.0
- Mls® # R3061078
- Property sub type Single family residence
- Status Active
- Tax year 2025
Rooms Information
metric
- Family room 4.191m X 4.293m
Level: Above - Laundry 1.727m X 0.889m
Level: Above - Bedroom 5.359m X 3.607m
Level: Above - Primary bedroom 5.08m X 4.267m
Level: Above - Bedroom 4.318m X 5.664m
Level: Above - Bedroom 3.734m X 4.343m
Level: Above - Bedroom 3.048m X 4.293m
Level: Above - Foyer 4.928m X 2.946m
Level: Main - Kitchen 4.648m X 4.928m
Level: Main - Living room 4.039m X 5.055m
Level: Main - Family room 3.454m X 5.69m
Level: Main - Bedroom 4.064m X 4.166m
Level: Main - Porch (enclosed) 1.321m X 2.946m
Level: Main - Living room 2.54m X 4.013m
Level: Main - Dining room 2.87m X 4.191m
Level: Main - Kitchen 2.21m X 2.032m
Level: Main
SOA_HOUSEKEEPING_ATTRS
- Listing type identifier Idx

Lock your rate with RBC pre-approval
Mortgage rate is for illustrative purposes only. Please check RBC.com/mortgages for the current mortgage rates
$-6,080
/ Month25 Years fixed, 20% down payment, % interest
$
$
$
%
$
%

Schedule a viewing
No obligation or purchase necessary, cancel at any time
Nearby Homes
Real estate & homes for sale nearby

