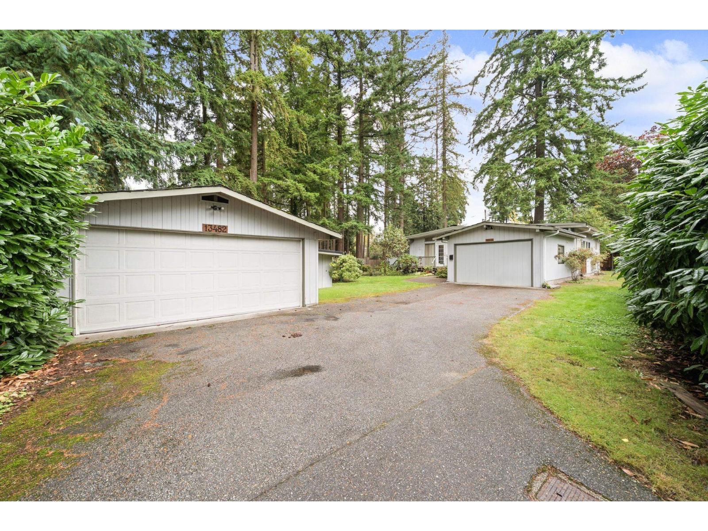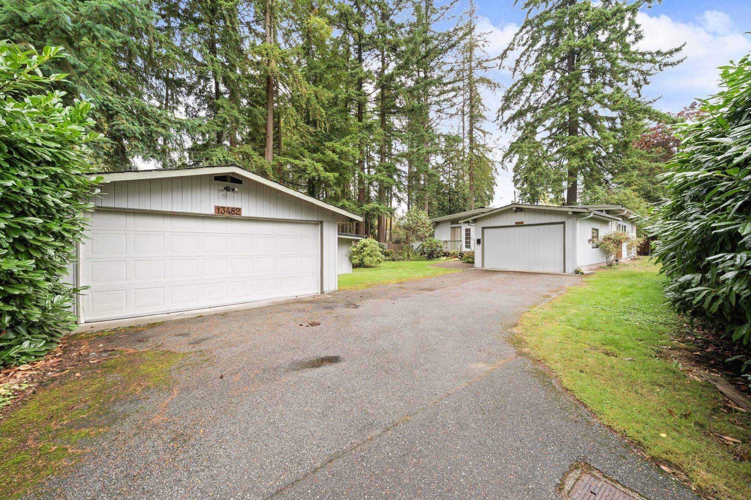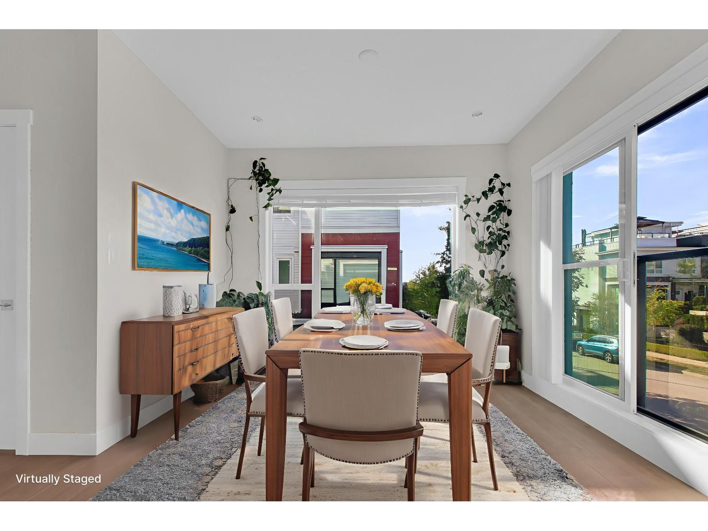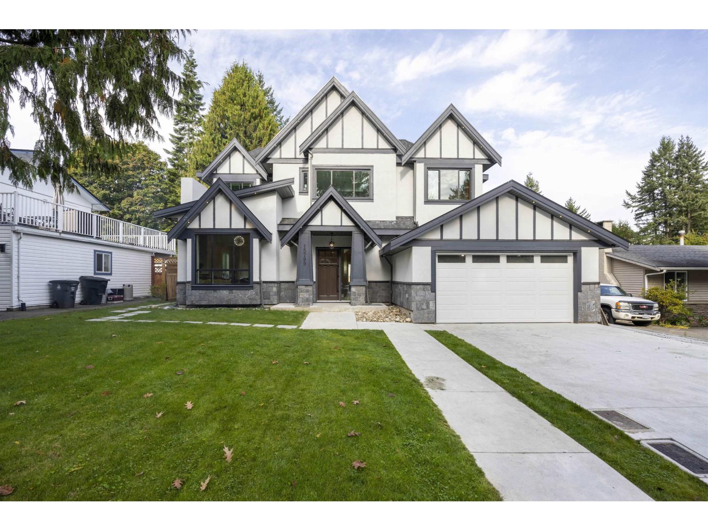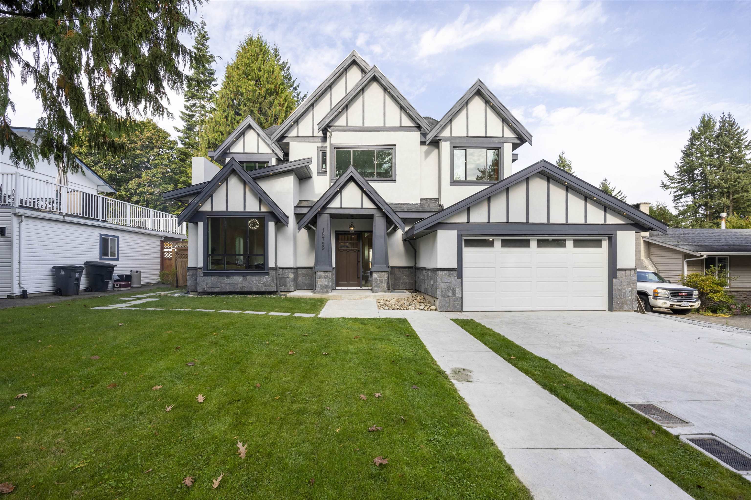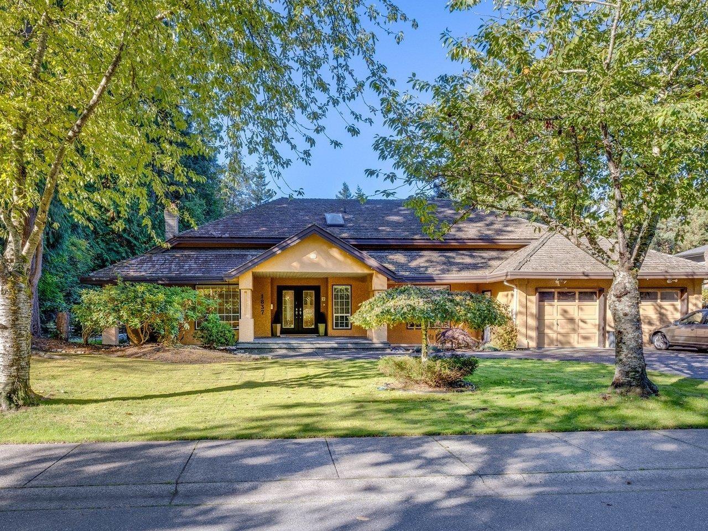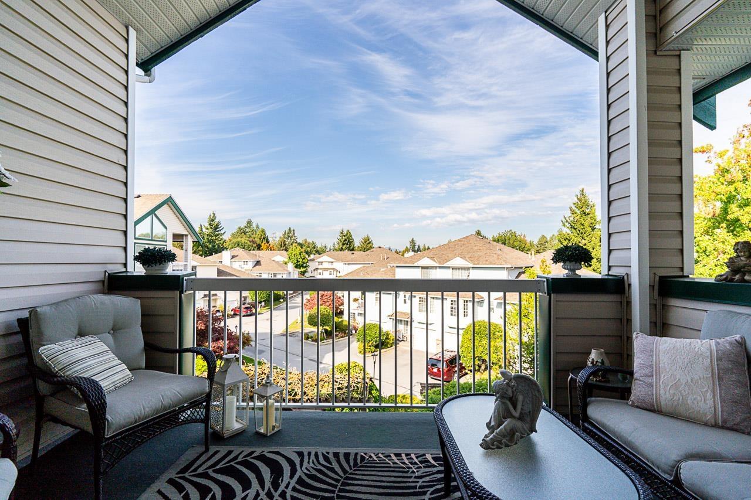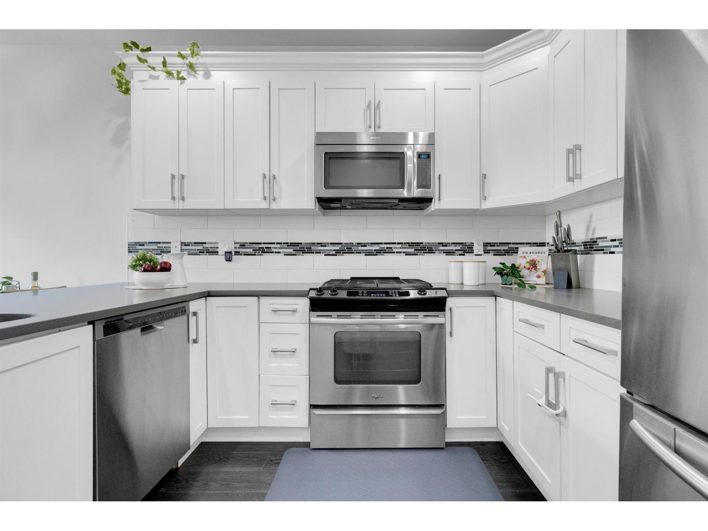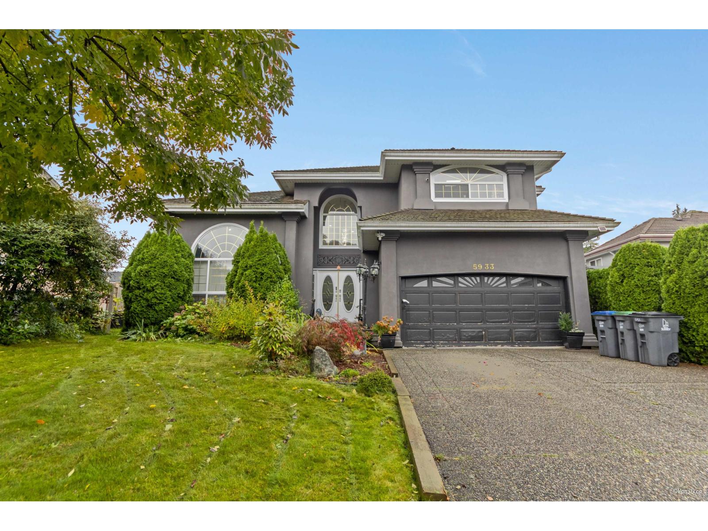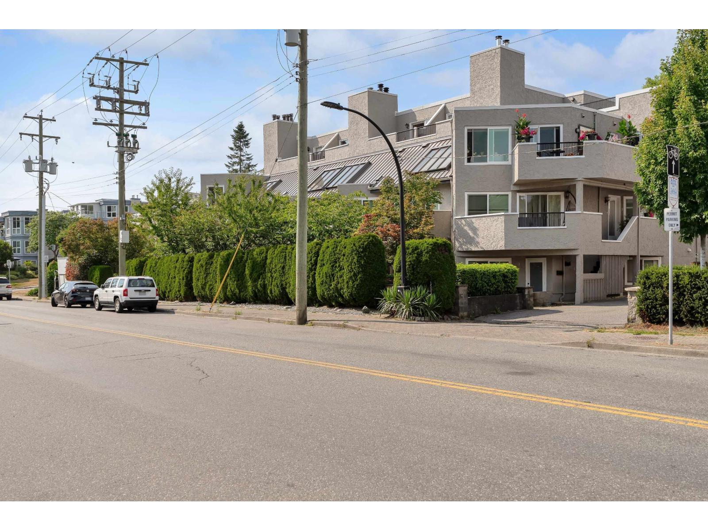- Houseful
- BC
- Surrey
- Ocean Park
- 134a Street
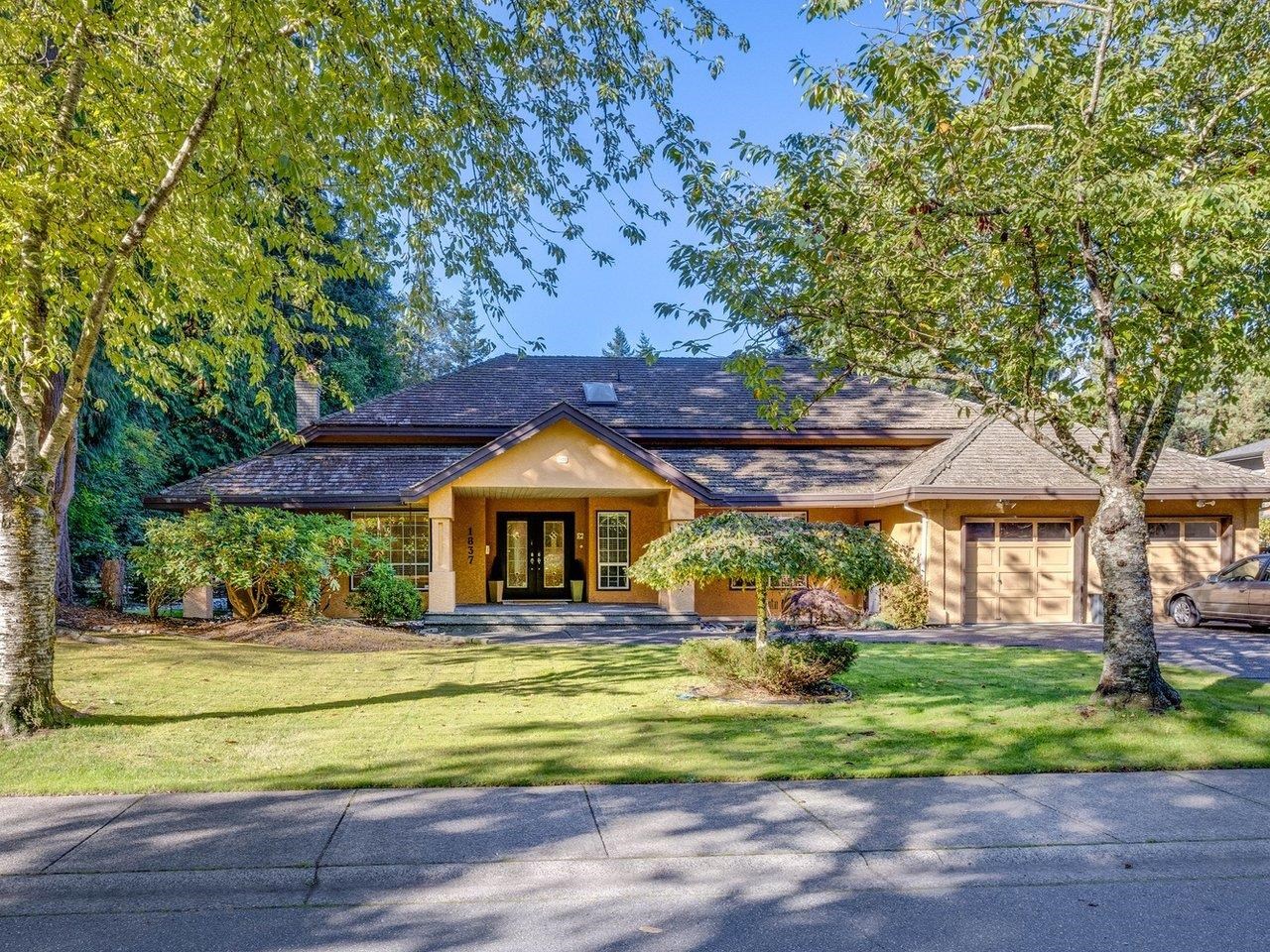
Highlights
Description
- Home value ($/Sqft)$672/Sqft
- Time on Houseful
- Property typeResidential
- StyleRancher/bungalow w/loft
- Neighbourhood
- CommunityShopping Nearby
- Median school Score
- Year built1989
- Mortgage payment
Welcome to Amble Greene! This beautifully renovated 3-bedroom rancher with a spacious loft offers an open-concept layout designed for comfortable family living. The main level features a primary BDRM suite and a 2nd BDRM that can easily be divided into two room. Off the foyer, you’ll find a large formal living rm and a private den. The chef’s kitchen featurs expansive countertops, a pantry, a wine cooler, and a cozy breakfast nook framed by a charming bay window. The formal dining rm and family rm, with its vaulted ceiling and gas fireplace, creates an inviting atmosphere for entertaining. Upstairs, the loft level includes a spacious games rm & a 3rd BDRM with a full ensuite. A private backyard complete with a firepit&hot tub. Step outside to a private, west-facing backyard designed for
Home overview
- Heat source Forced air, natural gas
- Sewer/ septic Public sewer
- Construction materials
- Foundation
- Roof
- Fencing Fenced
- # parking spaces 6
- Parking desc
- # full baths 3
- # half baths 1
- # total bathrooms 4.0
- # of above grade bedrooms
- Appliances Washer/dryer, dishwasher, refrigerator, stove, oven, range top, wine cooler
- Community Shopping nearby
- Area Bc
- Subdivision
- View No
- Water source Public
- Zoning description R2
- Lot dimensions 13990.0
- Lot size (acres) 0.32
- Basement information Crawl space
- Building size 3552.0
- Mls® # R3057092
- Property sub type Single family residence
- Status Active
- Tax year 2025
- Loft 5.69m X 5.156m
Level: Above - Storage 1.422m X 9.017m
Level: Above - Bedroom 5.766m X 3.683m
Level: Above - Patio 7.595m X 10.947m
Level: Main - Kitchen 4.75m X 5.08m
Level: Main - Patio 10.693m X 3.886m
Level: Main - Family room 3.607m X 4.318m
Level: Main - Living room 6.121m X 4.089m
Level: Main - Dining room 3.302m X 4.318m
Level: Main - Office 4.115m X 4.089m
Level: Main - Nook 3.404m X 3.48m
Level: Main - Foyer 4.166m X 2.489m
Level: Main - Walk-in closet 1.981m X 1.93m
Level: Main - Laundry 2.591m X 1.829m
Level: Main - Pantry 1.118m X 2.261m
Level: Main - Bedroom 4.724m X 6.375m
Level: Main - Primary bedroom 7.036m X 4.191m
Level: Main
- Listing type identifier Idx

$-6,368
/ Month

