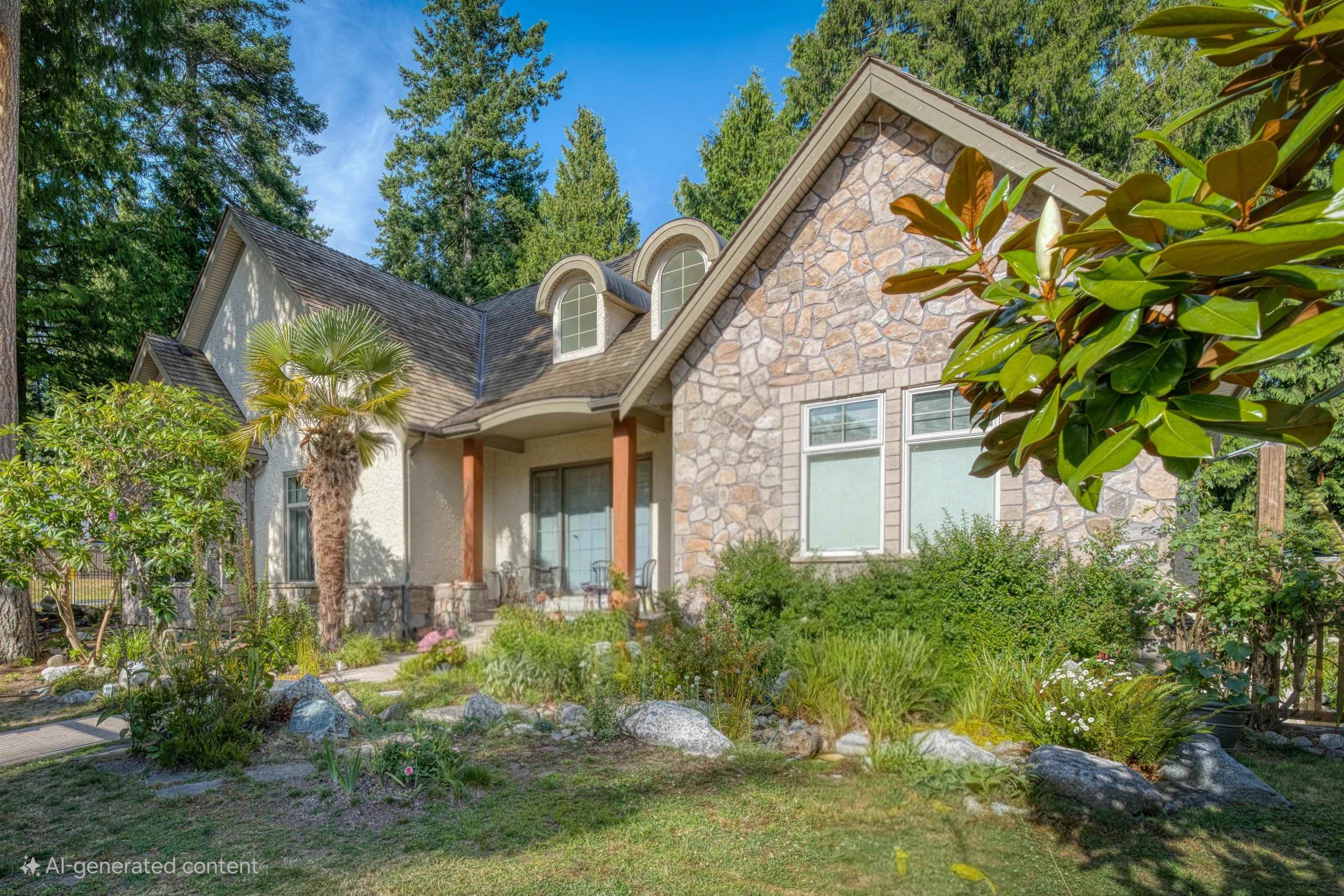Select your Favourite features
- Houseful
- BC
- Surrey
- Ocean Park
- 134b Street

134b Street
For Sale
106 Days
$2,570,000 $81K
$2,488,888
4 beds
3 baths
4,618 Sqft
134b Street
For Sale
106 Days
$2,570,000 $81K
$2,488,888
4 beds
3 baths
4,618 Sqft
Highlights
Description
- Home value ($/Sqft)$539/Sqft
- Time on Houseful
- Property typeResidential
- StyleRancher/bungalow w/bsmt.
- Neighbourhood
- CommunityShopping Nearby
- Median school Score
- Year built2009
- Mortgage payment
Huge price reduction! Executive Rancher with Walk-Out Basement on a Quiet Corner Lot. Welcome to this exceptional custom-built home, crafted with the finest materials, exquisite finishes, and outstanding workmanship throughout. Enjoy your own private resort in the beautifully landscaped backyard, featuring lush greenery, tranquil water features, a relaxing hot tub, and a serene Koi pond. Step inside to discover soaring high ceilings on both levels and a gourmet kitchen equipped with premium wooden cabinetry and top-of-the-line appliances — a true chef’s delight. The elegant primary suite on the main floor offers a luxurious in-suite bathroom designed for ultimate comfort and style. Near Crescent Beach, top schools, and transit. Motivated seller — Open house Saturday, October 25th, 2–4 pm!
MLS®#R3024085 updated 13 hours ago.
Houseful checked MLS® for data 13 hours ago.
Home overview
Amenities / Utilities
- Heat source Forced air, natural gas
- Sewer/ septic Public sewer, sanitary sewer, storm sewer
Exterior
- Construction materials
- Foundation
- Roof
- Fencing Fenced
- # parking spaces 4
- Parking desc
Interior
- # full baths 3
- # total bathrooms 3.0
- # of above grade bedrooms
- Appliances Washer/dryer, dishwasher, refrigerator, stove, oven
Location
- Community Shopping nearby
- Area Bc
- View No
- Water source Public
- Zoning description Cd
Lot/ Land Details
- Lot dimensions 13000.0
Overview
- Lot size (acres) 0.3
- Basement information Finished, exterior entry
- Building size 4618.0
- Mls® # R3024085
- Property sub type Single family residence
- Status Active
- Tax year 2024
Rooms Information
metric
- Media room 5.639m X 8.865m
- Bedroom 3.658m X 4.394m
- Gym 4.064m X 4.597m
- Hobby room 5.258m X 7.036m
- Recreation room 4.394m X 7.315m
- Den 2.413m X 3.708m
- Flex room 4.242m X 4.851m
Level: Main - Kitchen 3.835m X 5.385m
Level: Main - Foyer 3.861m X 4.902m
Level: Main - Bedroom 3.15m X 4.089m
Level: Main - Dining room 2.464m X 3.81m
Level: Main - Walk-in closet 2.261m X 2.896m
Level: Main - Living room 5.486m X 5.817m
Level: Main - Primary bedroom 4.394m X 5.156m
Level: Main - Bedroom 3.15m X 5.791m
Level: Main
SOA_HOUSEKEEPING_ATTRS
- Listing type identifier Idx

Lock your rate with RBC pre-approval
Mortgage rate is for illustrative purposes only. Please check RBC.com/mortgages for the current mortgage rates
$-6,637
/ Month25 Years fixed, 20% down payment, % interest
$
$
$
%
$
%

Schedule a viewing
No obligation or purchase necessary, cancel at any time
Nearby Homes
Real estate & homes for sale nearby











