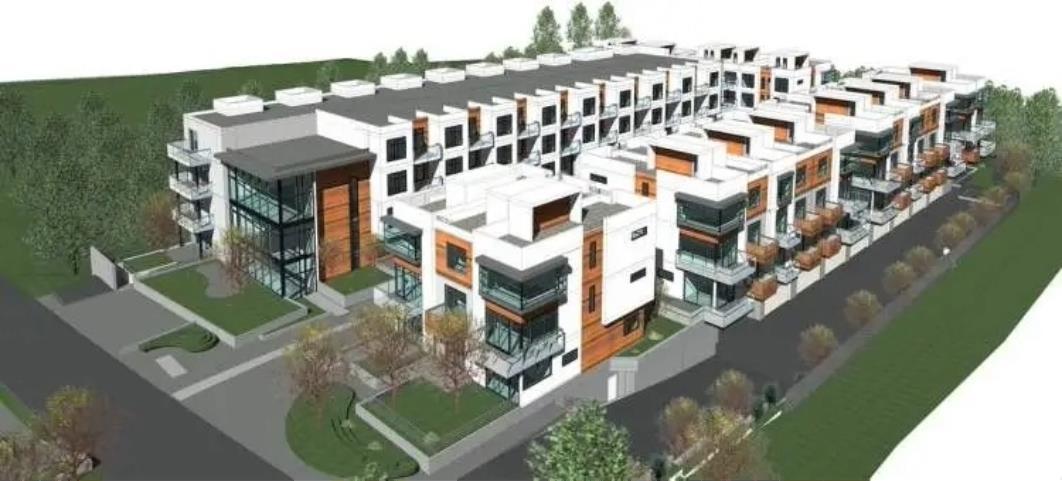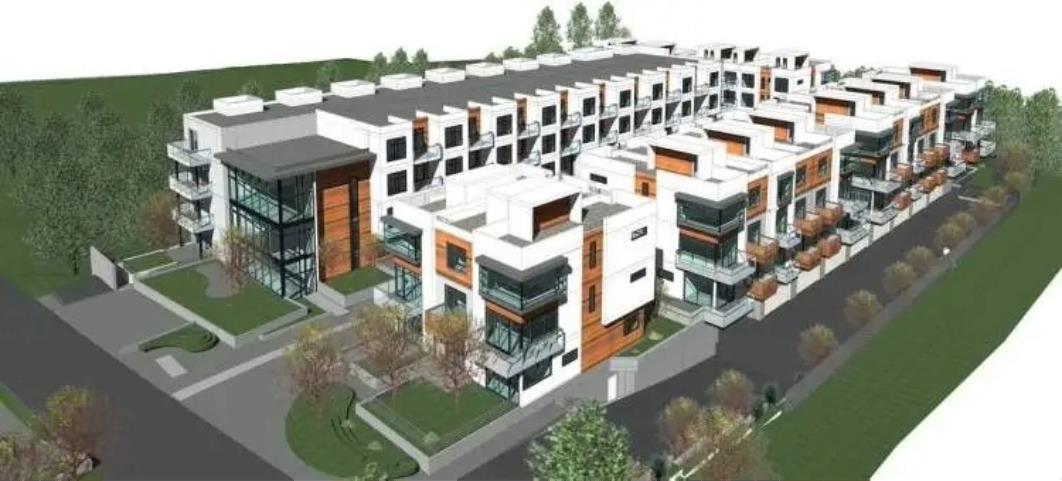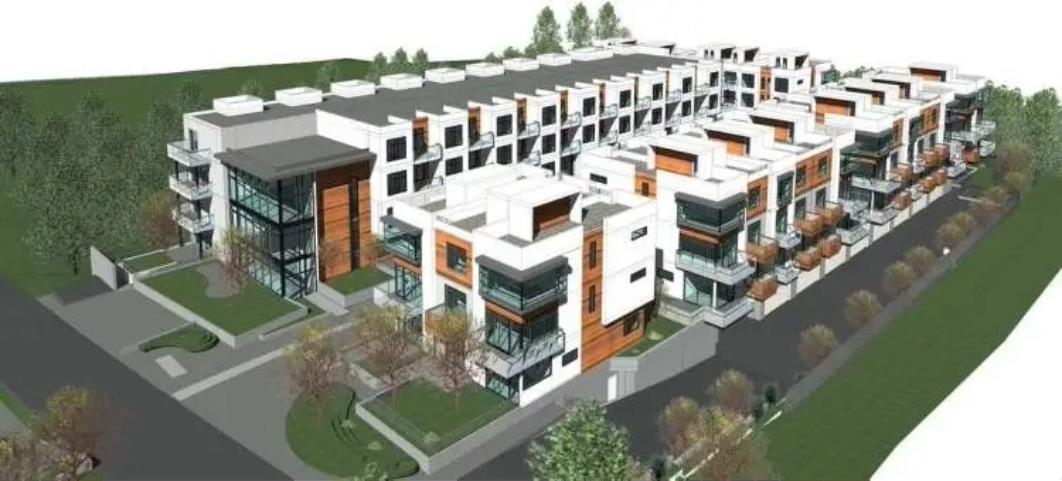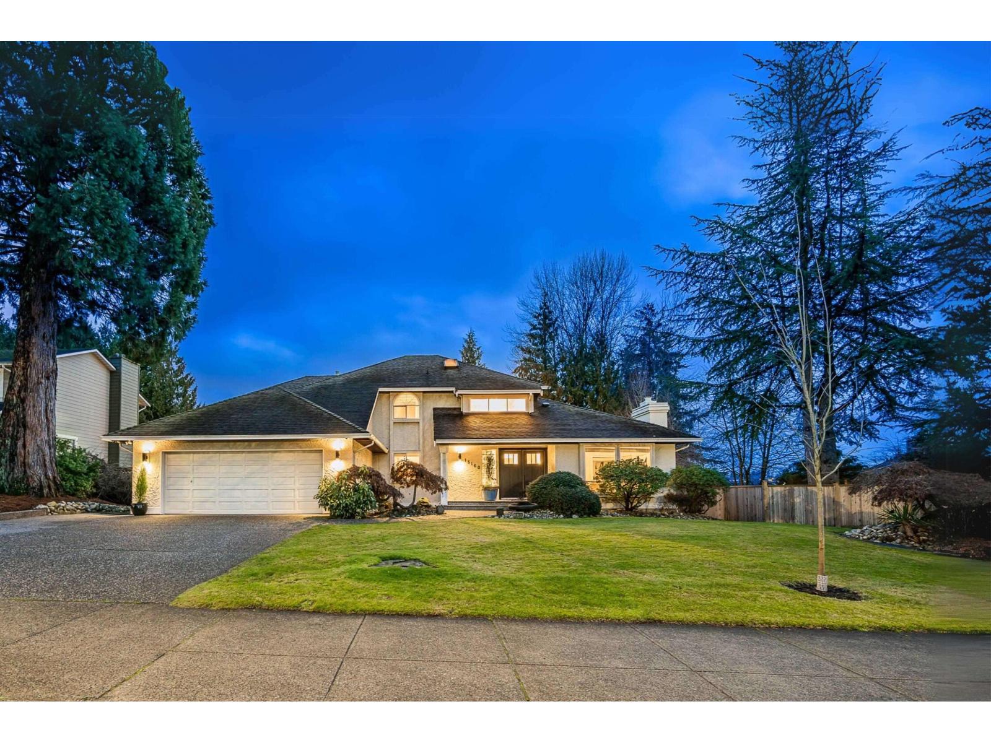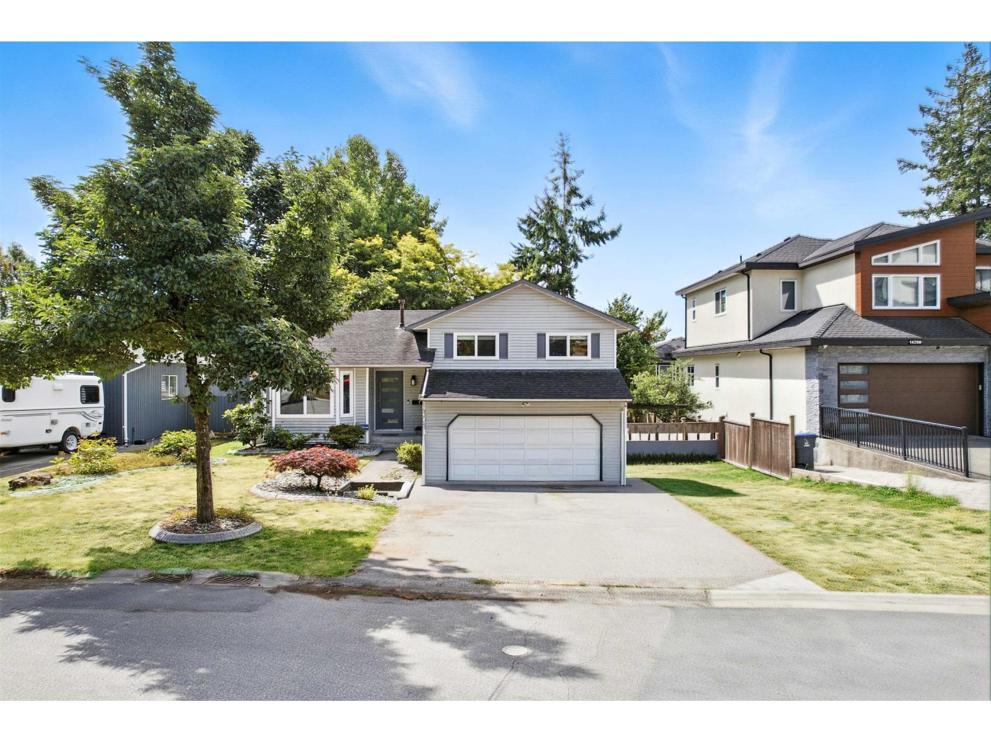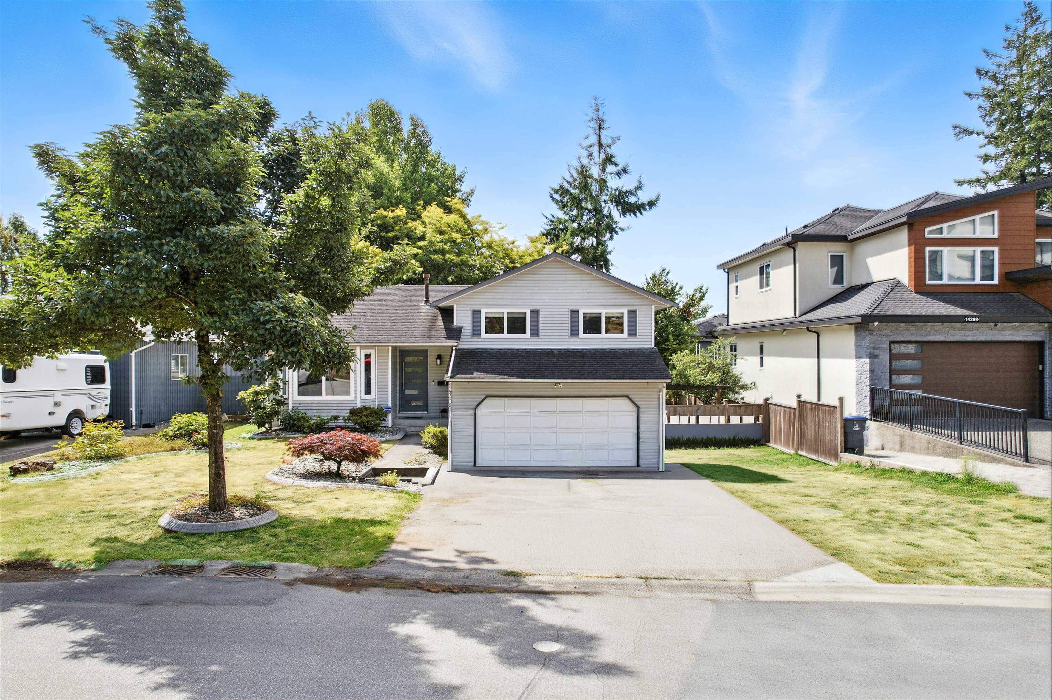- Houseful
- BC
- Surrey
- West Newton - Highway 10
- 135 Street
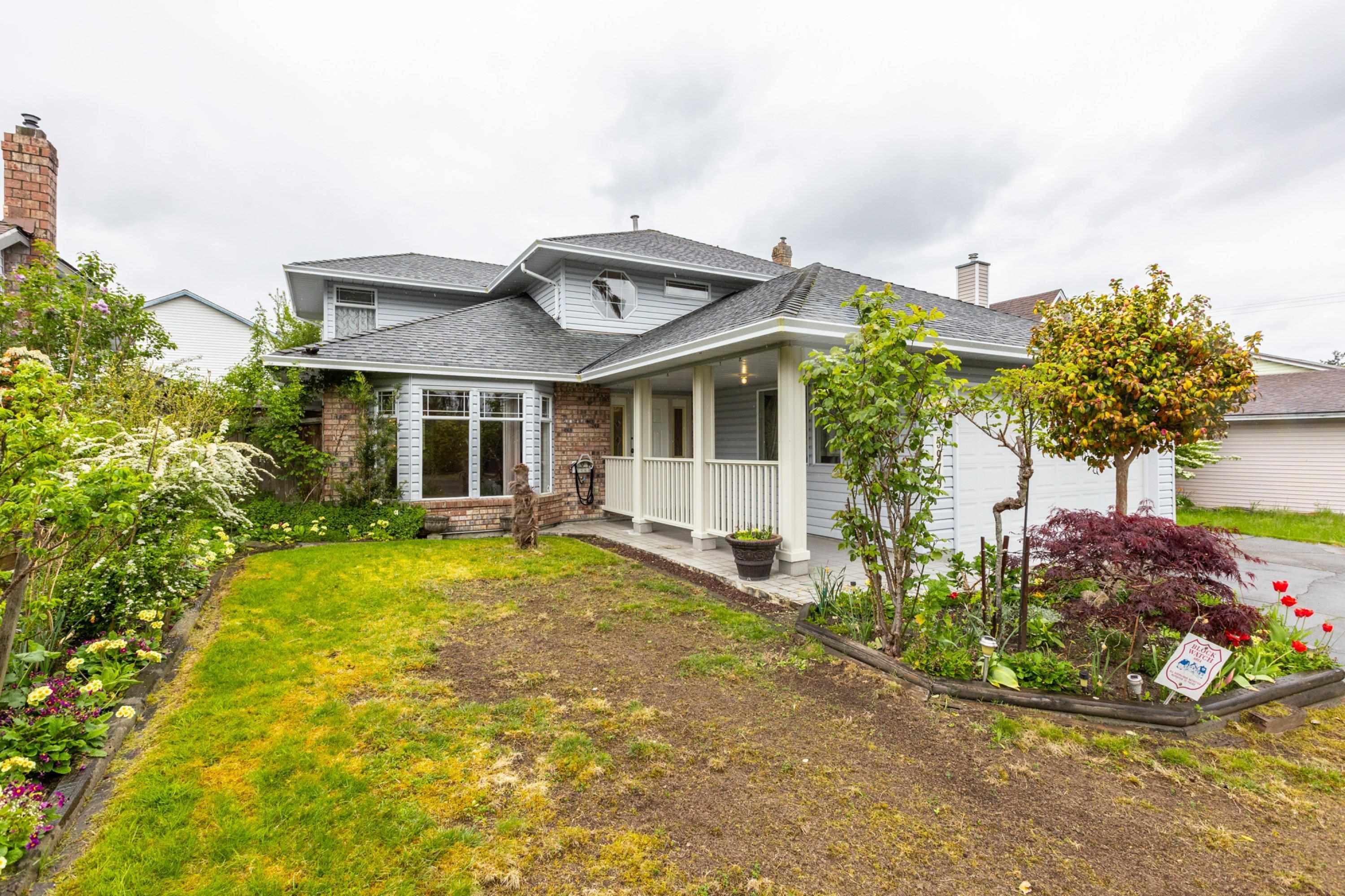
Highlights
Description
- Home value ($/Sqft)$559/Sqft
- Time on Houseful
- Property typeResidential
- Neighbourhood
- Median school Score
- Year built1987
- Mortgage payment
Located on a quiet street in desirable Panorama Ridge, this 2,235 sq. ft. home offers comfort, space, and endless possibilities. With vaulted ceilings, skylights, and large windows throughout, natural light fills every corner of the home. The layout includes a cozy gas fireplace, a sun-drenched sunroom, and a beautifully designed 6-piece master ensuite for added luxury. Custom features give the home unique character, while the large, bright laundry room with built-in cabinetry adds everyday convenience. The spacious garage and RV parking provide plenty of room for vehicles and storage. Outside, a variety of mature plants and generous garden space offer a peaceful retreat for nature lovers. Original owners built this bright, well-appointed home in a desirable area, don't miss this true Gem!
Home overview
- Heat source Forced air
- Sewer/ septic Public sewer, sanitary sewer, storm sewer
- Construction materials
- Foundation
- Roof
- # parking spaces 6
- Parking desc
- # full baths 1
- # half baths 1
- # total bathrooms 2.0
- # of above grade bedrooms
- Appliances Washer/dryer, dishwasher, refrigerator, stove
- Area Bc
- Subdivision
- View No
- Water source Public
- Zoning description R3
- Lot dimensions 7105.0
- Lot size (acres) 0.16
- Basement information None
- Building size 2235.0
- Mls® # R3030366
- Property sub type Single family residence
- Status Active
- Tax year 2024
- Primary bedroom 3.785m X 4.445m
Level: Above - Loft 2.134m X 3.048m
Level: Above - Bedroom 3.048m X 3.632m
Level: Above - Bedroom 3.023m X 3.81m
Level: Above - Dining room 3.327m X 3.81m
Level: Main - Eating area 2.134m X 3.658m
Level: Main - Laundry 2.134m X 2.667m
Level: Main - Family room 3.607m X 4.572m
Level: Main - Kitchen 2.591m X 3.658m
Level: Main - Living room 4.166m X 5.309m
Level: Main
- Listing type identifier Idx

$-3,331
/ Month




