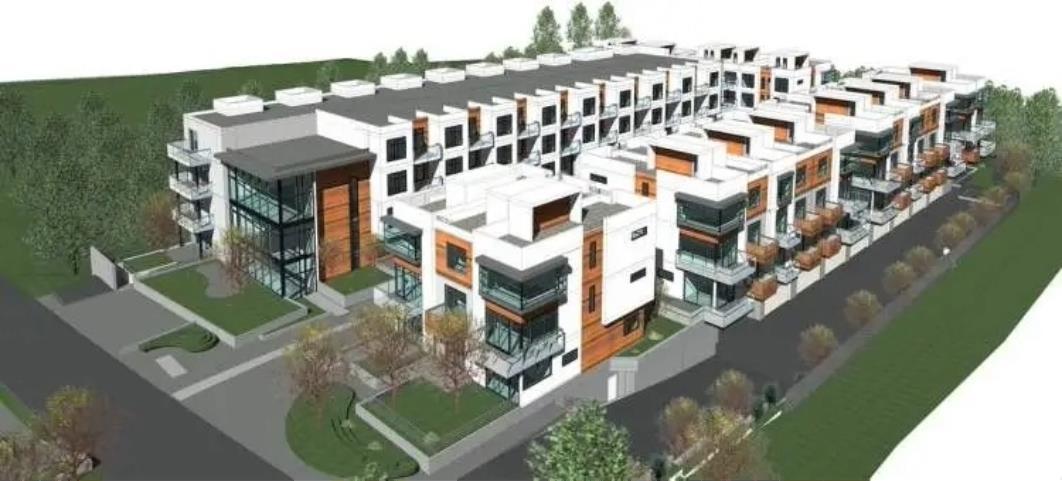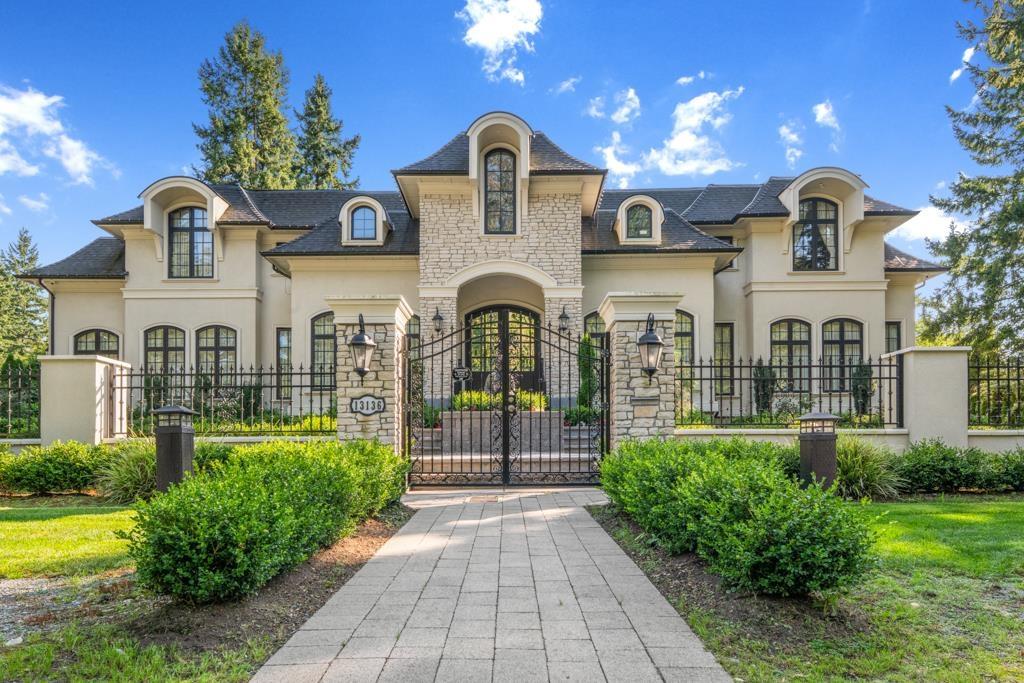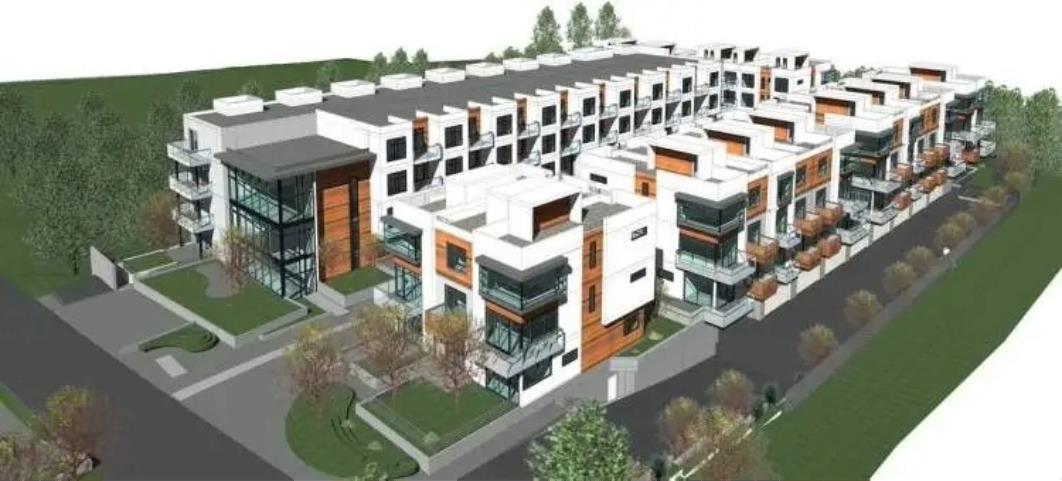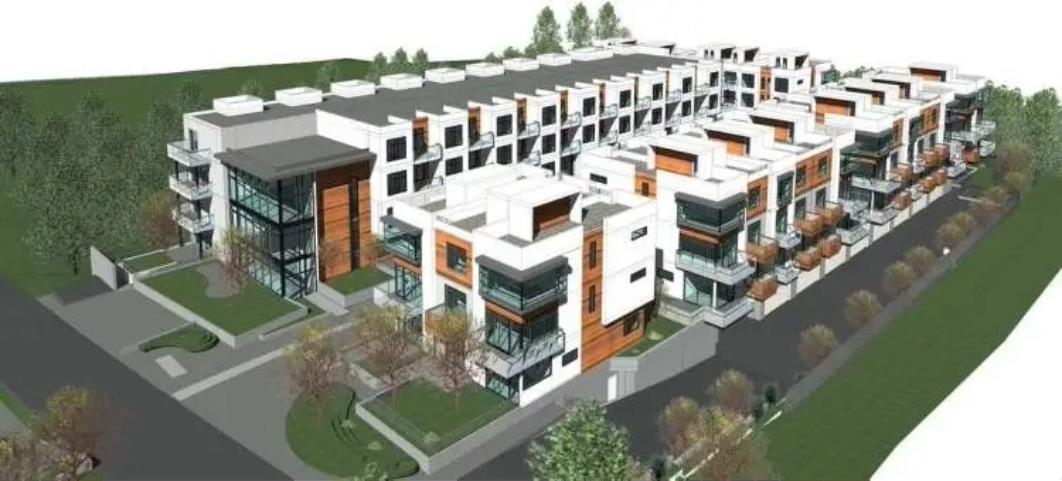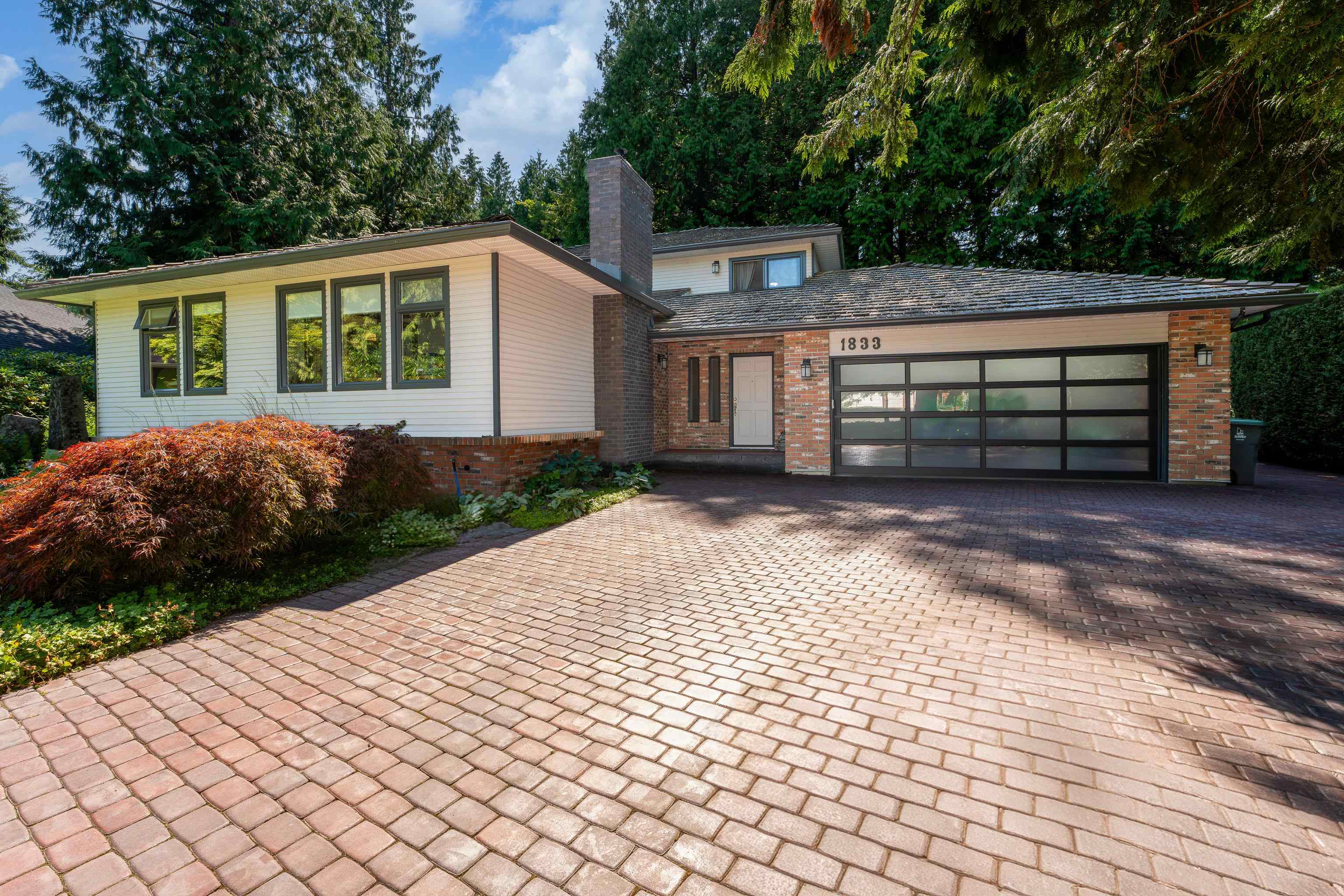Select your Favourite features
- Houseful
- BC
- Surrey
- Elgin - Chantrell
- 13500 Balsam Crescent
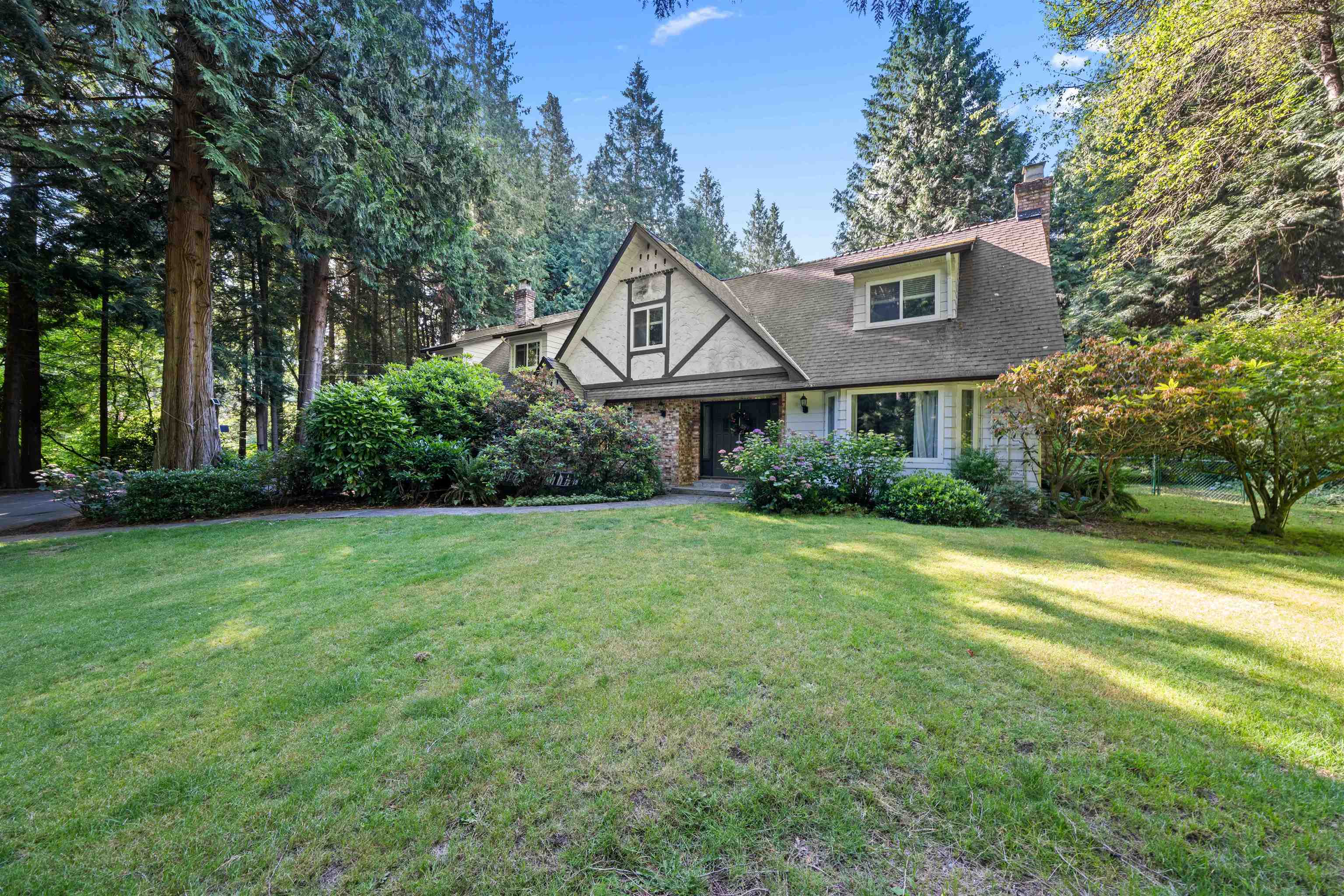
Highlights
Description
- Home value ($/Sqft)$1,067/Sqft
- Time on Houseful
- Property typeResidential
- Neighbourhood
- Median school Score
- Year built1974
- Mortgage payment
ONE ACRE IN ELGIN CHANTRELL - exquisitely private, treed and gated Tudor style family home, situated on a 1 acre rectangular lot in the Elgin Chantrell neighbourhood. Minutes to the local marina and golf course, this home boasts a traditional floor plan with a formal living room and dining room, family room, 4 bedrooms and games room up, plus sprawling driveway and garden, AND a detached workshop with power and heat. Plenty of features such as granite countertops, cherry wood cabinets, gorgeous south-exposure yard and patio with 3 sets of sliding doors for the perfect view. The gated yard and long driveway ensures privacy, while the full acre offers plenty of choices: live in, rent out, re-develop or build your dream home. OPEN HOUSE SUNDAY MARCH 16, 2-4 PM.
MLS®#R2976738 updated 7 months ago.
Houseful checked MLS® for data 7 months ago.
Home overview
Amenities / Utilities
- Heat source Hot water, natural gas
- Sewer/ septic Septic tank
Exterior
- Construction materials
- Foundation
- Roof
- # parking spaces 5
- Parking desc
Interior
- # full baths 2
- # half baths 2
- # total bathrooms 4.0
- # of above grade bedrooms
- Appliances Washer/dryer, dishwasher, refrigerator, cooktop
Location
- Area Bc
- Subdivision
- View No
- Water source Public
- Zoning description Ra
Lot/ Land Details
- Lot dimensions 43560.0
Overview
- Lot size (acres) 1.0
- Basement information Crawl space
- Building size 3184.0
- Mls® # R2976738
- Property sub type Single family residence
- Status Active
- Tax year 2024
Rooms Information
metric
- Bedroom 3.734m X 3.962m
Level: Above - Primary bedroom 4.623m X 5.41m
Level: Above - Bedroom 2.972m X 3.658m
Level: Above - Games room 5.08m X 9.042m
Level: Above - Bedroom 3.099m X 3.327m
Level: Above - Dining room 3.708m X 3.886m
Level: Main - Foyer 2.184m X 2.972m
Level: Main - Kitchen 2.718m X 3.886m
Level: Main - Living room 4.572m X 7.823m
Level: Main - Eating area 2.032m X 2.794m
Level: Main - Family room 4.47m X 5.512m
Level: Main
SOA_HOUSEKEEPING_ATTRS
- Listing type identifier Idx

Lock your rate with RBC pre-approval
Mortgage rate is for illustrative purposes only. Please check RBC.com/mortgages for the current mortgage rates
$-9,061
/ Month25 Years fixed, 20% down payment, % interest
$
$
$
%
$
%

Schedule a viewing
No obligation or purchase necessary, cancel at any time
Nearby Homes
Real estate & homes for sale nearby






