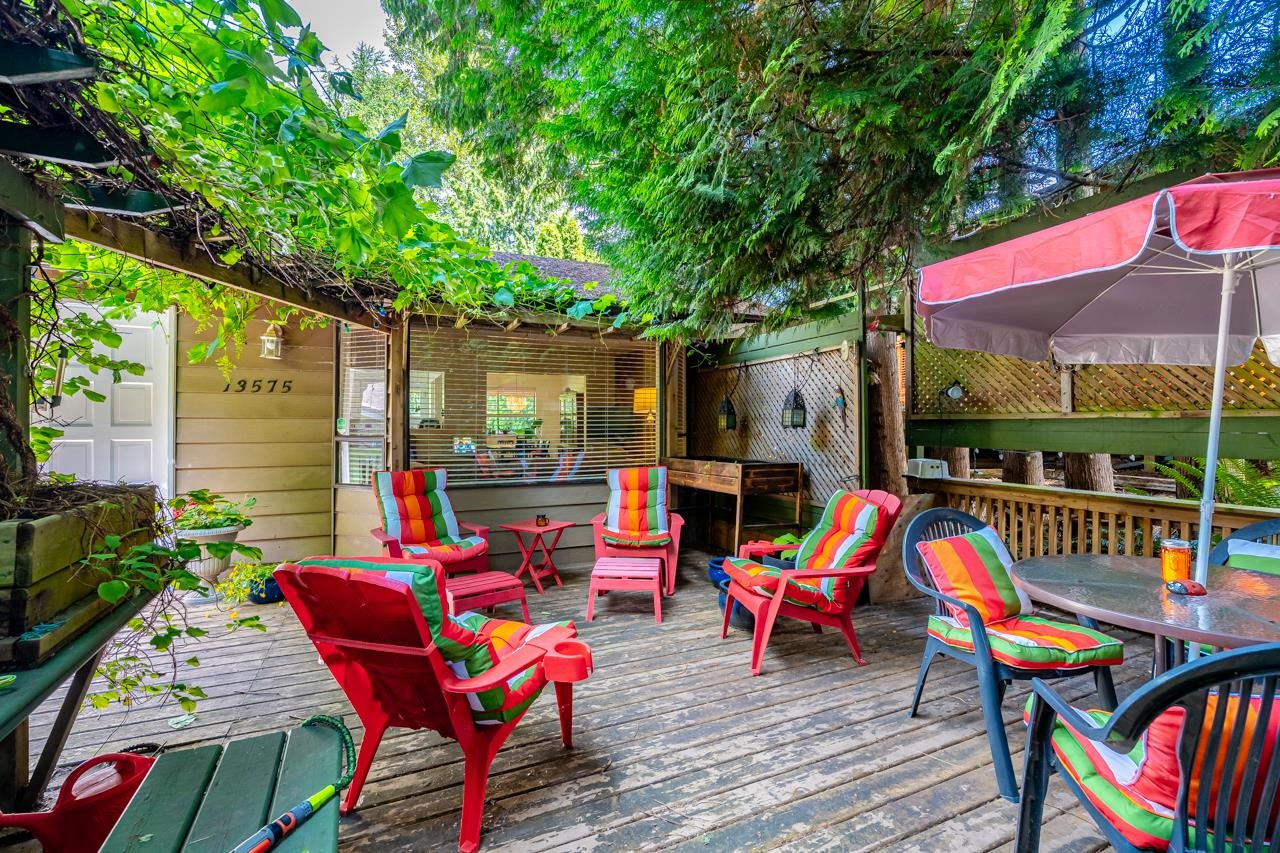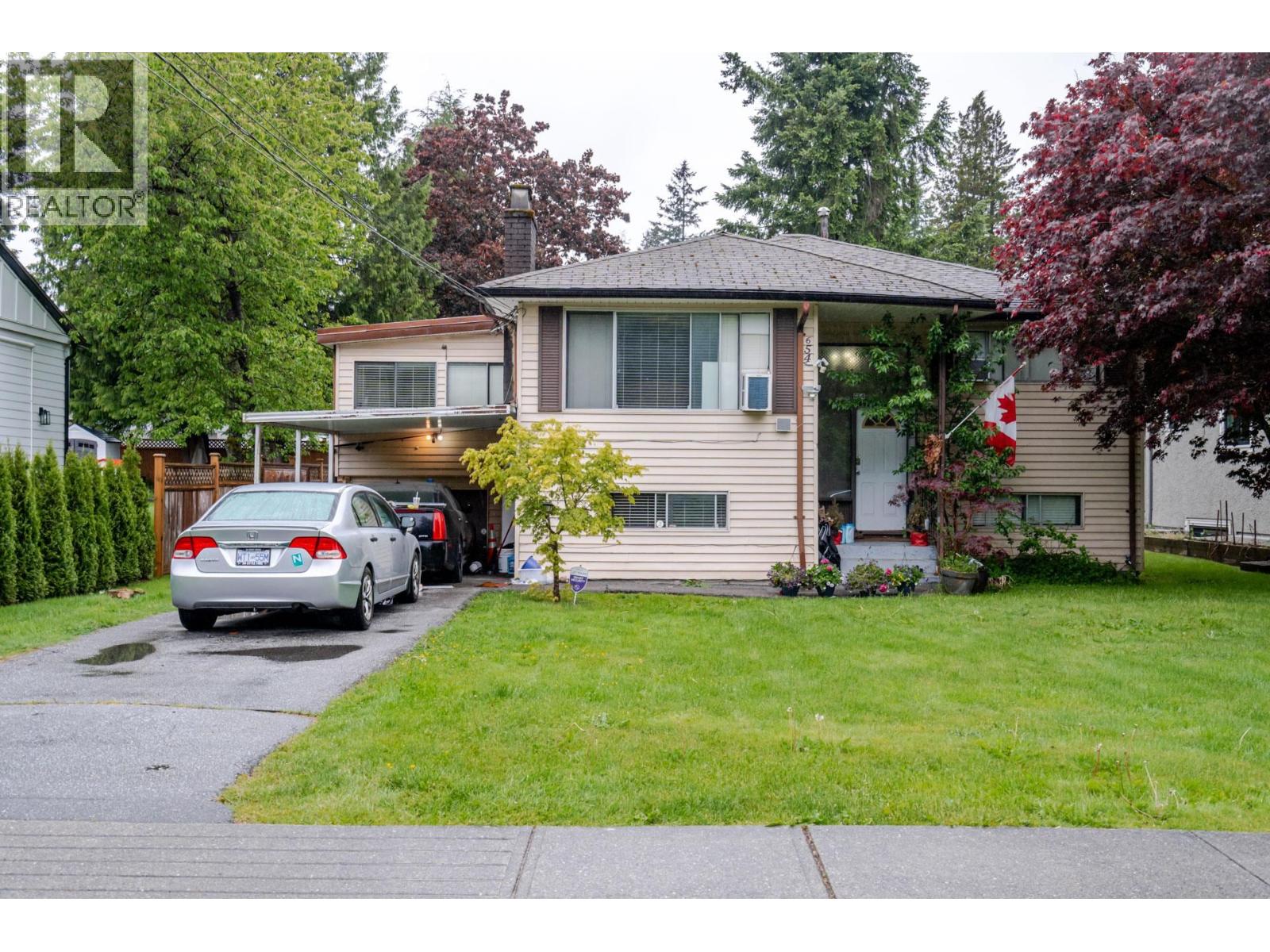- Houseful
- BC
- Surrey
- Guildford Town Centre
- 13575 Crestview Drive

Highlights
Description
- Home value ($/Sqft)$472/Sqft
- Time on Houseful
- Property typeResidential
- StyleRancher/bungalow w/bsmt.
- Neighbourhood
- CommunityShopping Nearby
- Median school Score
- Year built1978
- Mortgage payment
Transform this hidden gem . Set on a large private lot backing to Bolivar Park this home has not been on the market in decades. Long time owners have enjoyed the comforts of this home set on a quiet street with excellent neighbors. Spacious front deck will welcome you home. Secluded and tranquil. Double car carport at your front door. Three bedrooms, two baths up. Basement awaits your development ideas with separate entry, plenty of space. Excellent commuter access to Pattullo Bridge and South Fraser Perimeter Road. 20 minute walk to the Expo line at Gateway station. New back deck just built.
MLS®#R3054650 updated 1 day ago.
Houseful checked MLS® for data 1 day ago.
Home overview
Amenities / Utilities
- Heat source Forced air, natural gas
- Sewer/ septic Public sewer, sanitary sewer
Exterior
- Construction materials
- Foundation
- Roof
- # parking spaces 2
- Parking desc
Interior
- # full baths 1
- # half baths 2
- # total bathrooms 3.0
- # of above grade bedrooms
- Appliances Washer/dryer, dishwasher, refrigerator, stove
Location
- Community Shopping nearby
- Area Bc
- View Yes
- Water source Public
- Zoning description R3
Lot/ Land Details
- Lot dimensions 9222.0
Overview
- Lot size (acres) 0.21
- Basement information Full, partially finished, exterior entry
- Building size 2435.0
- Mls® # R3054650
- Property sub type Single family residence
- Status Active
- Virtual tour
- Tax year 2024
Rooms Information
metric
- Other 3.48m X 3.861m
Level: Basement - Laundry 1.956m X 2.87m
Level: Basement - Bedroom 3.962m X 5.283m
Level: Basement - Workshop 3.48m X 7.112m
Level: Basement - Family room 2.997m X 3.962m
Level: Basement - Bedroom 2.362m X 2.87m
Level: Main - Kitchen 3.353m X 3.429m
Level: Main - Living room 4.623m X 5.258m
Level: Main - Dining room 2.972m X 3.429m
Level: Main - Primary bedroom 3.708m X 4.039m
Level: Main - Bedroom 2.946m X 3.886m
Level: Main - Foyer 1.067m X 4.166m
Level: Main
SOA_HOUSEKEEPING_ATTRS
- Listing type identifier Idx

Lock your rate with RBC pre-approval
Mortgage rate is for illustrative purposes only. Please check RBC.com/mortgages for the current mortgage rates
$-3,064
/ Month25 Years fixed, 20% down payment, % interest
$
$
$
%
$
%

Schedule a viewing
No obligation or purchase necessary, cancel at any time
Nearby Homes
Real estate & homes for sale nearby










