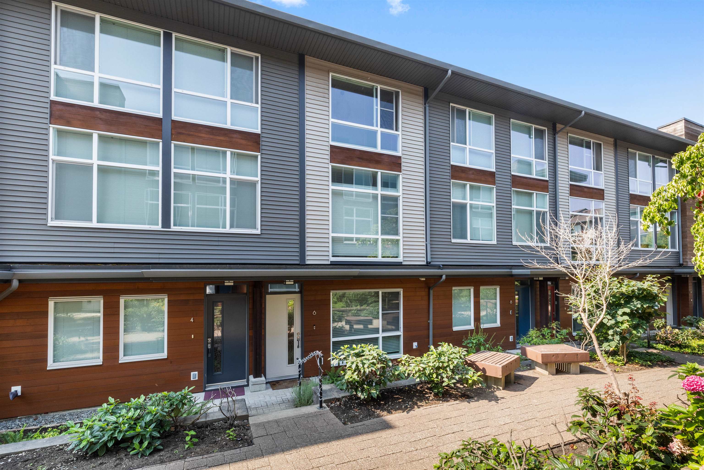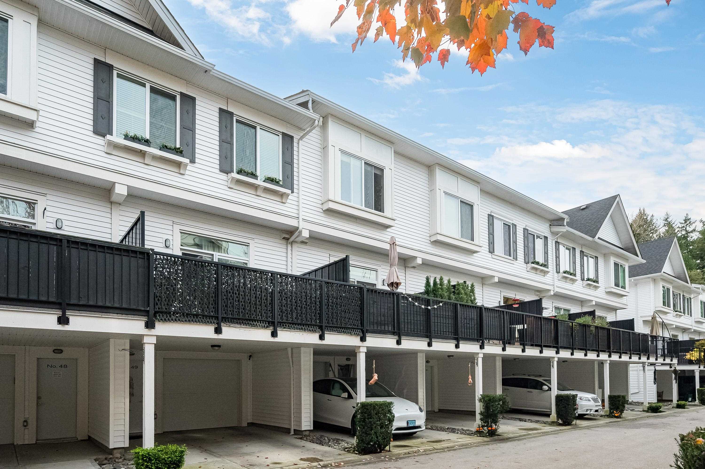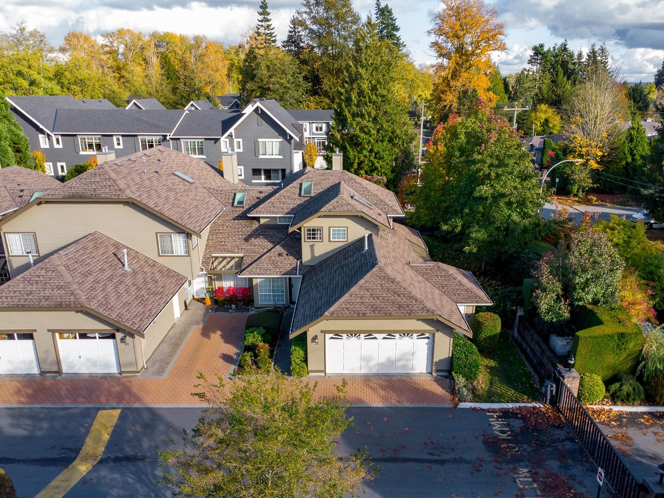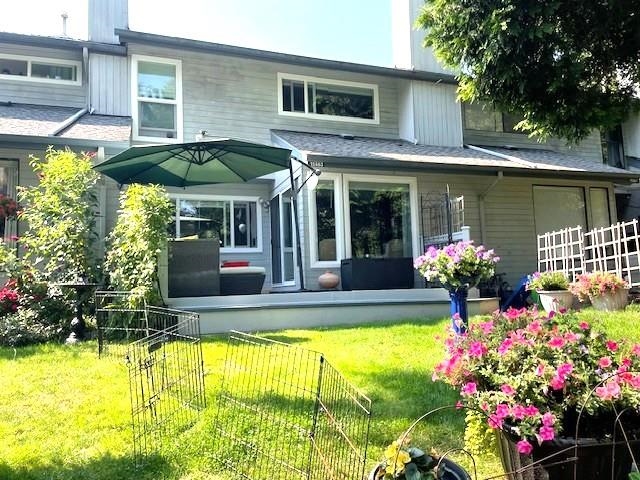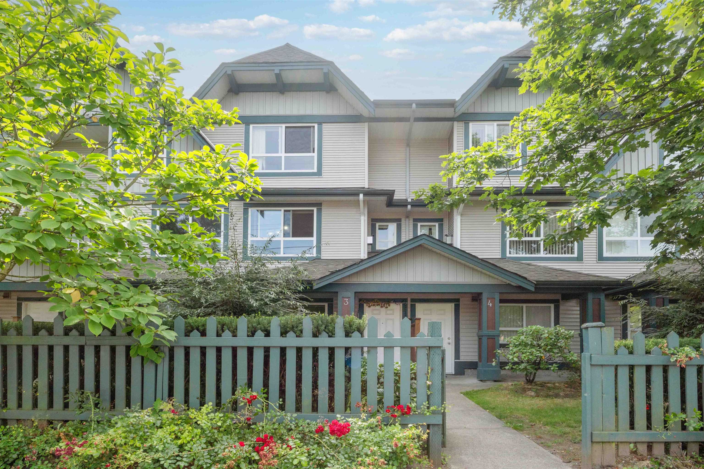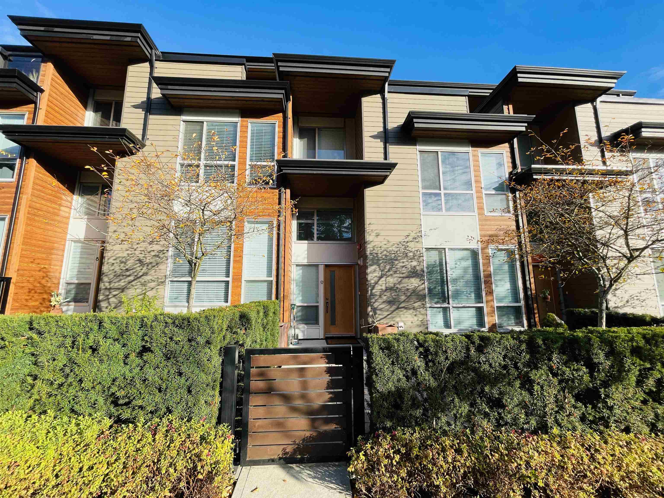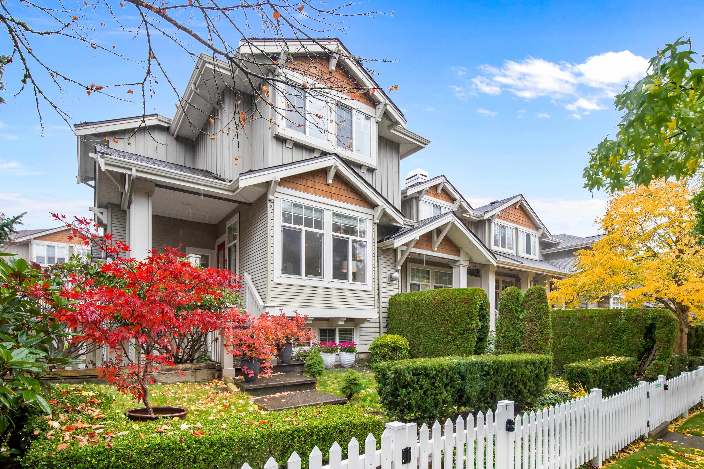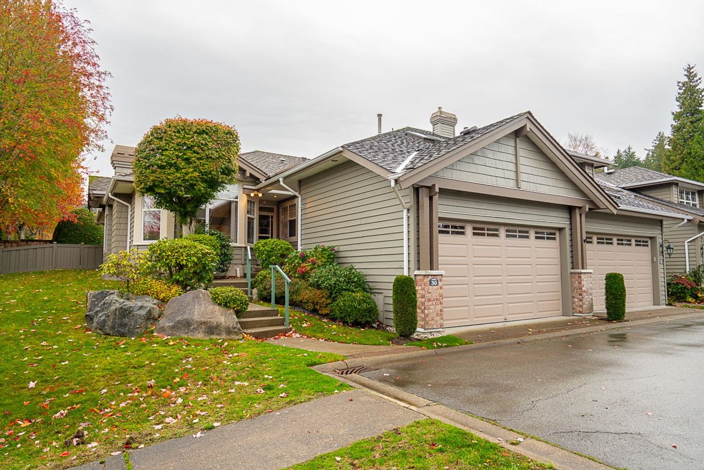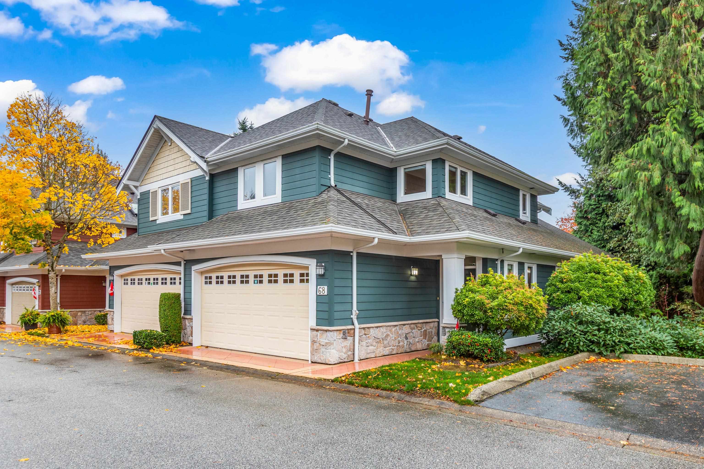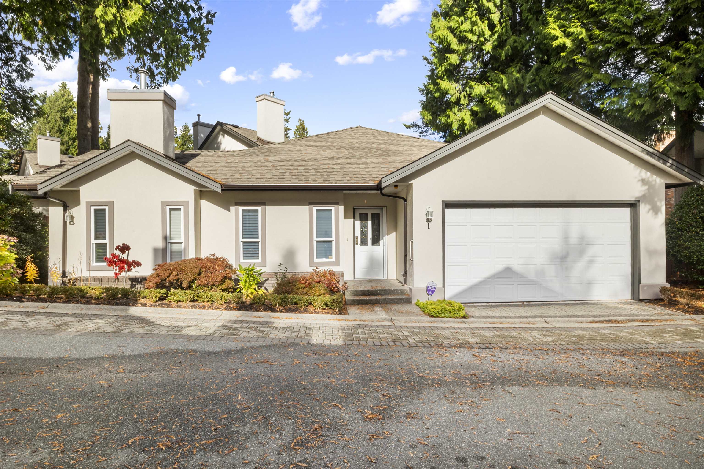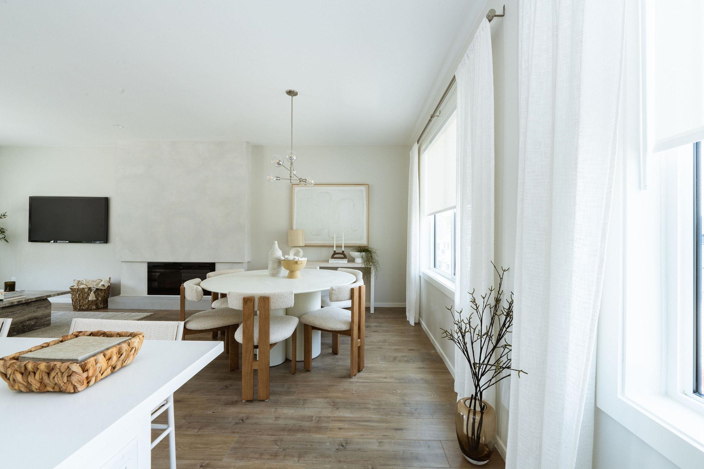Select your Favourite features
- Houseful
- BC
- Surrey
- Ocean Park
- 13585 16 Avenue #209
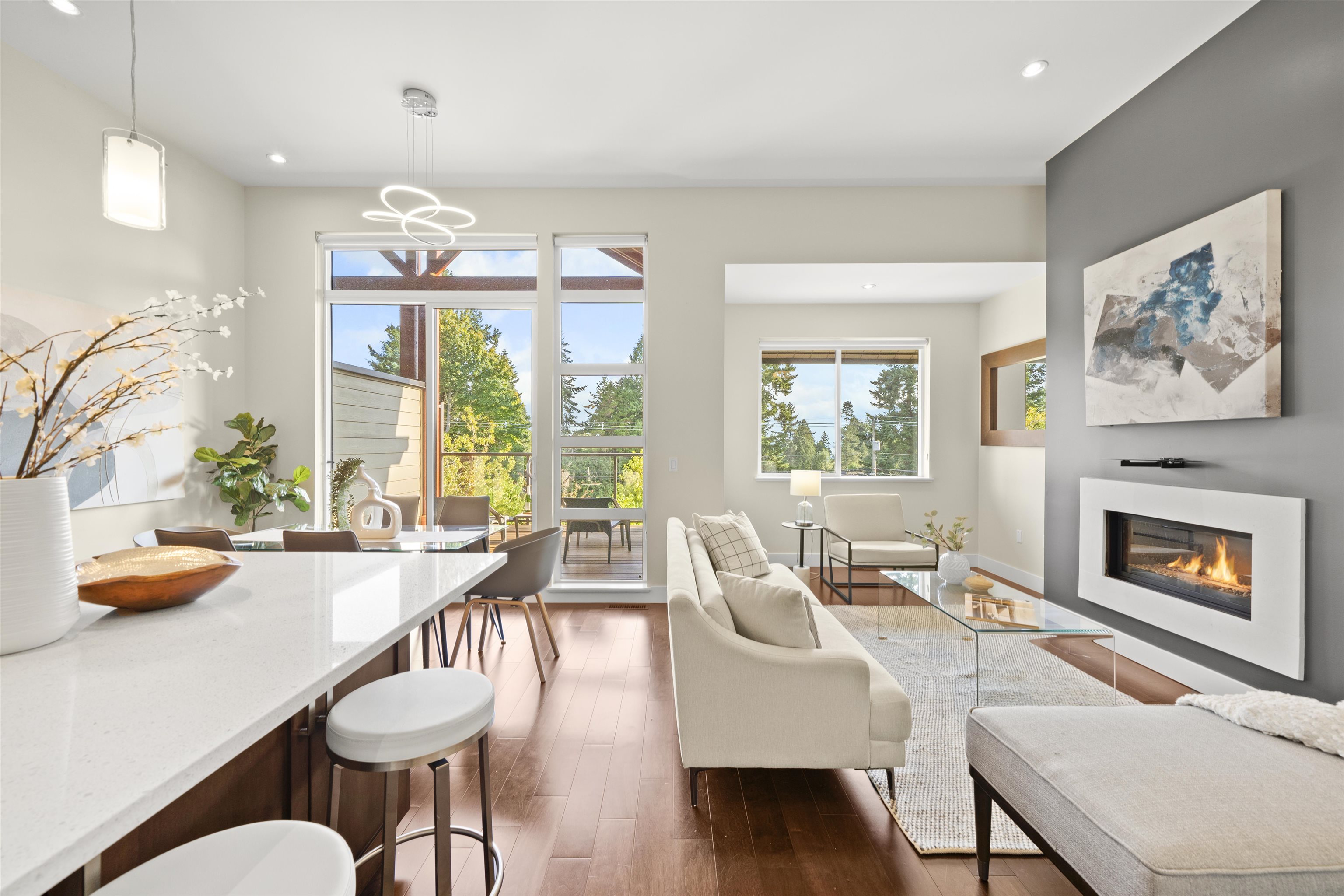
Highlights
Description
- Home value ($/Sqft)$639/Sqft
- Time on Houseful
- Property typeResidential
- Style3 storey
- Neighbourhood
- CommunityGated, Shopping Nearby
- Median school Score
- Year built2013
- Mortgage payment
Luxury Executive Townhome at Bayview Terrace with Ocean Views, Private Elevator & More! This stunning 2,031 sqft townhouse offers luxury living in a prime location. Situated in a Private, Gated Community, near beaches, schools, and shopping, it features 3 bedrooms, 3 baths. With a Private Elevator, double car garage, and 3 balconies, peak views of the ocean. The chef’s kitchen is equipped with Designer Appliances and opens to a south-facing deck w/ BBQ. Primary bedroom boasts a gas fireplace, walk-in closet, and a private deck, while the luxurious 5-piece ensuite includes in-floor heating. Add'l highlights include a secondary bedroom with a private balcony, ample storage, 2 fireplaces, AC, walk-in pantry & soaring 11-Foot Ceilings. OPEN HOUSE ON SUNDAY, NOVEMBER 2ND FROM 11AM TO 1PM!
MLS®#R3046000 updated 4 days ago.
Houseful checked MLS® for data 4 days ago.
Home overview
Amenities / Utilities
- Heat source Baseboard, heat pump
- Sewer/ septic Public sewer, storm sewer
Exterior
- # total stories 3.0
- Construction materials
- Foundation
- Roof
- # parking spaces 2
- Parking desc
Interior
- # full baths 3
- # total bathrooms 3.0
- # of above grade bedrooms
- Appliances Washer/dryer, dishwasher, refrigerator, stove
Location
- Community Gated, shopping nearby
- Area Bc
- View Yes
- Water source Public
- Zoning description Mf
- Directions 09a810cc68e51496dbd7c129e4ccedd2
Overview
- Basement information None
- Building size 2031.0
- Mls® # R3046000
- Property sub type Townhouse
- Status Active
- Virtual tour
- Tax year 2025
Rooms Information
metric
- Pantry 1.473m X 2.108m
Level: Above - Living room 2.743m X 5.029m
Level: Above - Bedroom 3.988m X 5.029m
Level: Above - Kitchen 2.87m X 3.327m
Level: Above - Walk-in closet 1.702m X 1.702m
Level: Above - Dining room 3.81m X 2.464m
Level: Above - Nook 1.829m X 1.981m
Level: Main - Storage 1.727m X 1.753m
Level: Main - Flex room 2.896m X 3.048m
Level: Main - Primary bedroom 3.632m X 4.851m
Level: Main - Bedroom 3.962m X 3.81m
Level: Main - Foyer 2.261m X 1.753m
Level: Main - Walk-in closet 2.057m X 1.905m
Level: Main
SOA_HOUSEKEEPING_ATTRS
- Listing type identifier Idx

Lock your rate with RBC pre-approval
Mortgage rate is for illustrative purposes only. Please check RBC.com/mortgages for the current mortgage rates
$-3,461
/ Month25 Years fixed, 20% down payment, % interest
$
$
$
%
$
%

Schedule a viewing
No obligation or purchase necessary, cancel at any time
Nearby Homes
Real estate & homes for sale nearby

