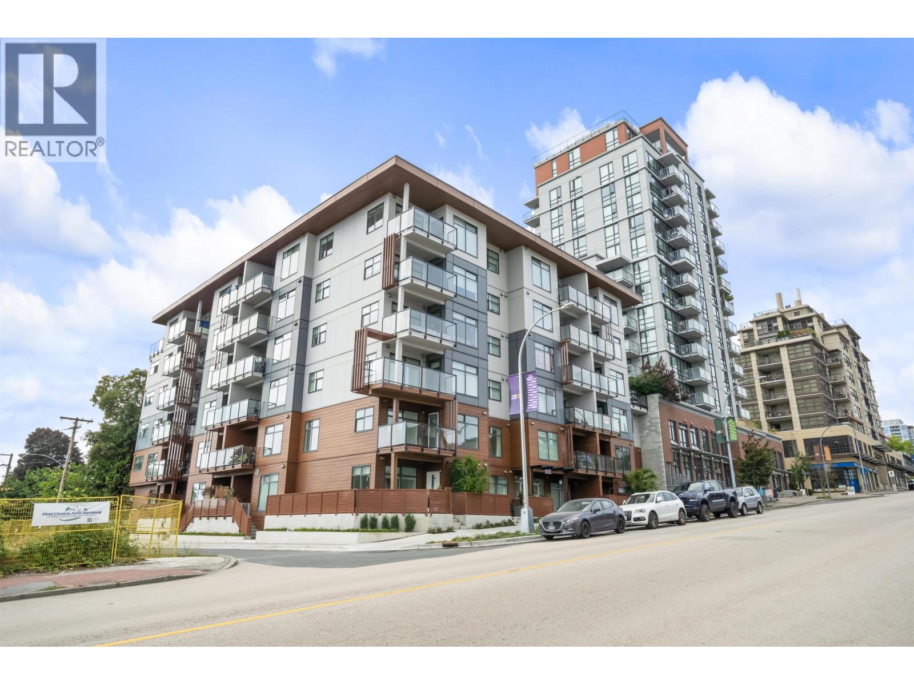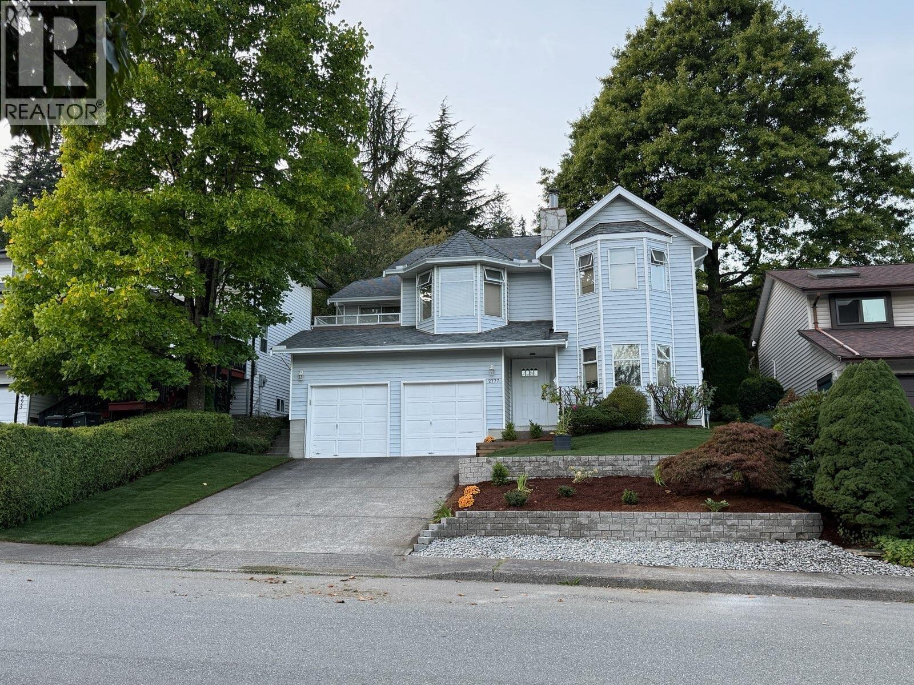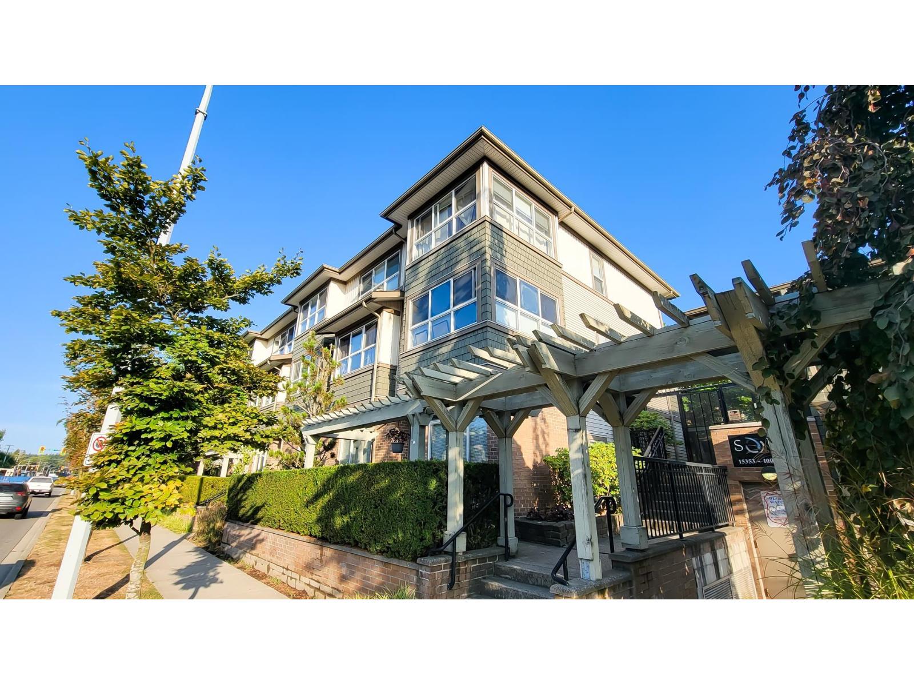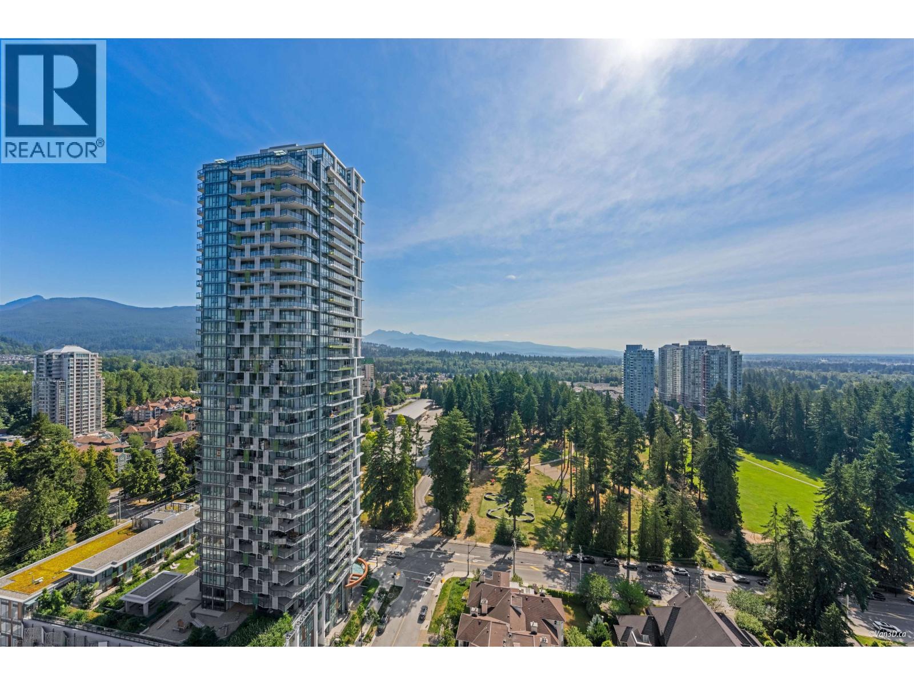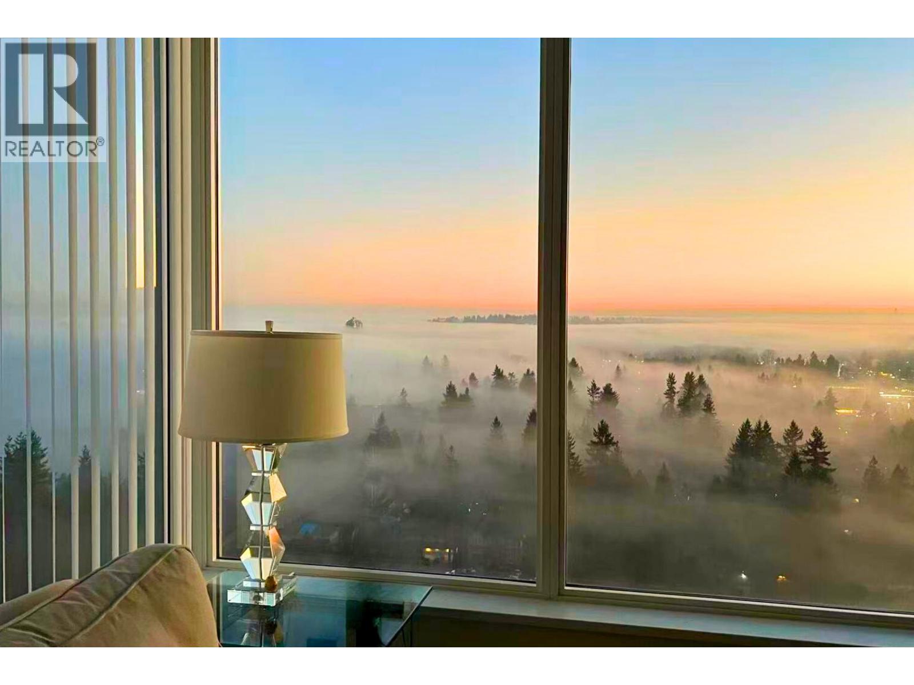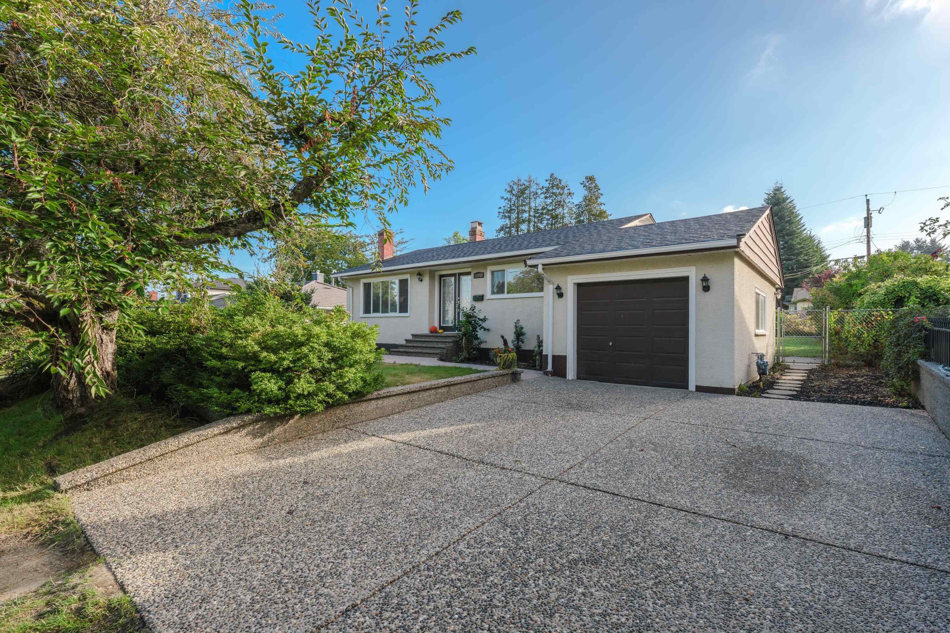
Highlights
Description
- Home value ($/Sqft)$1,003/Sqft
- Time on Houseful
- Property typeResidential
- StyleRancher/bungalow w/bsmt., split entry
- CommunityShopping Nearby
- Median school Score
- Year built1952
- Mortgage payment
INVESTOR ALERT! UPDATED 4 bedroom, 2 full bathroom home is almost 1800 sqft on a generous 8803 sqft lot with a 2 bedroom unauthorized suite & BACK LANE access! Exceptional potential for future land assembly. Located within the Tier 3 Surrey-Gateway Transit Oriented Area (TOA) in Surrey City Center Plan which allows a minimum density of 3.0 FAR & 6-8 storey Highrise future building potential. Close to shops & walk to Skytrain! Renos include a 1 year old roof, kitchen, wiring, plumbing, drywall, insulation, deck, soffits, flooring & more. The fully fenced, sunny yard is perfect for your family & pets, and the back lane gives you potential to build a COACH HOUSE for added income while you wait for redevelopment! This property is ideal for investors looking for future potential! OPEN SUN 2-4
Home overview
- Heat source Baseboard, electric, forced air
- Sewer/ septic Public sewer, sanitary sewer
- Construction materials
- Foundation
- Roof
- Fencing Fenced
- # parking spaces 6
- Parking desc
- # full baths 2
- # total bathrooms 2.0
- # of above grade bedrooms
- Appliances Dishwasher, refrigerator, stove
- Community Shopping nearby
- Area Bc
- View Yes
- Water source Public
- Zoning description R3
- Directions 0708a6788dc310353f7979cf9316a49a
- Lot dimensions 8800.72
- Lot size (acres) 0.2
- Basement information Full, finished, exterior entry
- Building size 1794.0
- Mls® # R3051289
- Property sub type Single family residence
- Status Active
- Tax year 2025
- Bedroom 3.277m X 3.785m
- Bedroom 3.226m X 3.048m
- Patio 6.375m X 12.7m
- Kitchen 3.226m X 3.404m
- Recreation room 3.2m X 7.366m
- Patio 3.048m X 7.925m
Level: Main - Primary bedroom 3.48m X 3.886m
Level: Main - Bedroom 3.327m X 2.769m
Level: Main - Kitchen 3.505m X 3.175m
Level: Main - Dining room 3.632m X 2.565m
Level: Main - Living room 4.039m X 4.648m
Level: Main
- Listing type identifier Idx

$-4,797
/ Month

