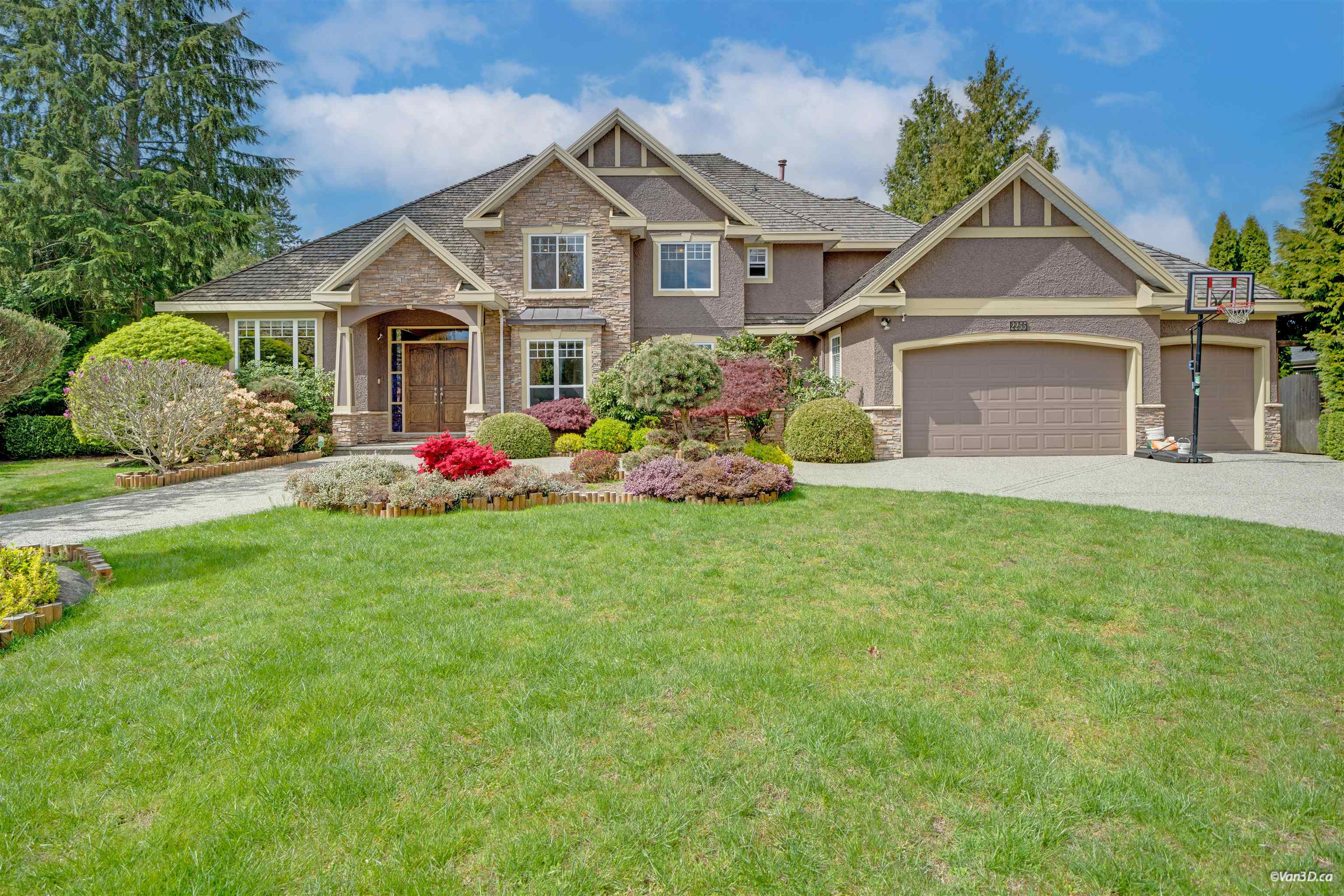- Houseful
- BC
- Surrey
- Elgin - Chantrell
- 135a Street

Highlights
Description
- Home value ($/Sqft)$592/Sqft
- Time on Houseful
- Property typeResidential
- Neighbourhood
- Median school Score
- Year built2006
- Mortgage payment
Gorgeous executive estate residence situated in the highly prestigious Chantrell Park Neighbourhood. BREATHTAKING 2 storey home on a private estate (16693.77 sq. ft.) w/south and west facing yard. Walking into the grand foyer you are greeted to private home office & separate living room opening up to a beautiful formal dining room. Entertaining size famrm, flex rm, plus 2 bdrm w/4 pc washrm. Gourmet kitch w/upscale S/S appl. Wok kitch great for all kinds of style cooking. Huge mstr rm w/impress. enste. Addit 3 bdrms all w/ensuite. 2 Four Season Sunroom with all yr around hot tub offers endless family entertainment whenever you desire. Walk to Chantrell Creek Elem and Elgin Park Secondary. A must see!
MLS®#R3030219 updated 2 months ago.
Houseful checked MLS® for data 2 months ago.
Home overview
Amenities / Utilities
- Heat source Forced air, heat pump
- Sewer/ septic Public sewer, sanitary sewer, storm sewer
Exterior
- Construction materials
- Foundation
- Roof
- Fencing Fenced
- # parking spaces 10
- Parking desc
Interior
- # full baths 4
- # half baths 1
- # total bathrooms 5.0
- # of above grade bedrooms
- Appliances Washer/dryer, dishwasher, refrigerator, stove
Location
- Area Bc
- View No
- Water source Public
- Zoning description Rh-g
- Directions 522aeff410373cdea3fe82ac2ad73d84
Lot/ Land Details
- Lot dimensions 16693.77
Overview
- Lot size (acres) 0.38
- Basement information Crawl space
- Building size 5541.0
- Mls® # R3030219
- Property sub type Single family residence
- Status Active
- Virtual tour
- Tax year 2023
Rooms Information
metric
- Walk-in closet 1.778m X 2.997m
Level: Above - Bedroom 4.166m X 2.921m
Level: Above - Bedroom 4.42m X 3.734m
Level: Above - Study 3.785m X 3.48m
Level: Above - Primary bedroom 6.604m X 4.902m
Level: Above - Bedroom 3.658m X 4.623m
Level: Above - Foyer 5.893m X 2.946m
Level: Main - Bedroom 3.226m X 6.629m
Level: Main - Eating area 1.854m X 2.794m
Level: Main - Recreation room 4.013m X 12.141m
Level: Main - Family room 1.854m X 2.794m
Level: Main - Bedroom 3.607m X 4.623m
Level: Main - Wok kitchen 1.956m X 2.591m
Level: Main - Dining room 3.734m X 4.928m
Level: Main - Living room 4.521m X 4.318m
Level: Main - Laundry 4.648m X 2.184m
Level: Main - Bedroom 5.258m X 2.946m
Level: Main - Kitchen 4.674m X 6.096m
Level: Main - Solarium 5.563m X 7.188m
Level: Main - Family room 4.724m X 4.801m
Level: Main - Other 1.194m X 13.36m
Level: Main
SOA_HOUSEKEEPING_ATTRS
- Listing type identifier Idx

Lock your rate with RBC pre-approval
Mortgage rate is for illustrative purposes only. Please check RBC.com/mortgages for the current mortgage rates
$-8,741
/ Month25 Years fixed, 20% down payment, % interest
$
$
$
%
$
%

Schedule a viewing
No obligation or purchase necessary, cancel at any time
Nearby Homes
Real estate & homes for sale nearby











