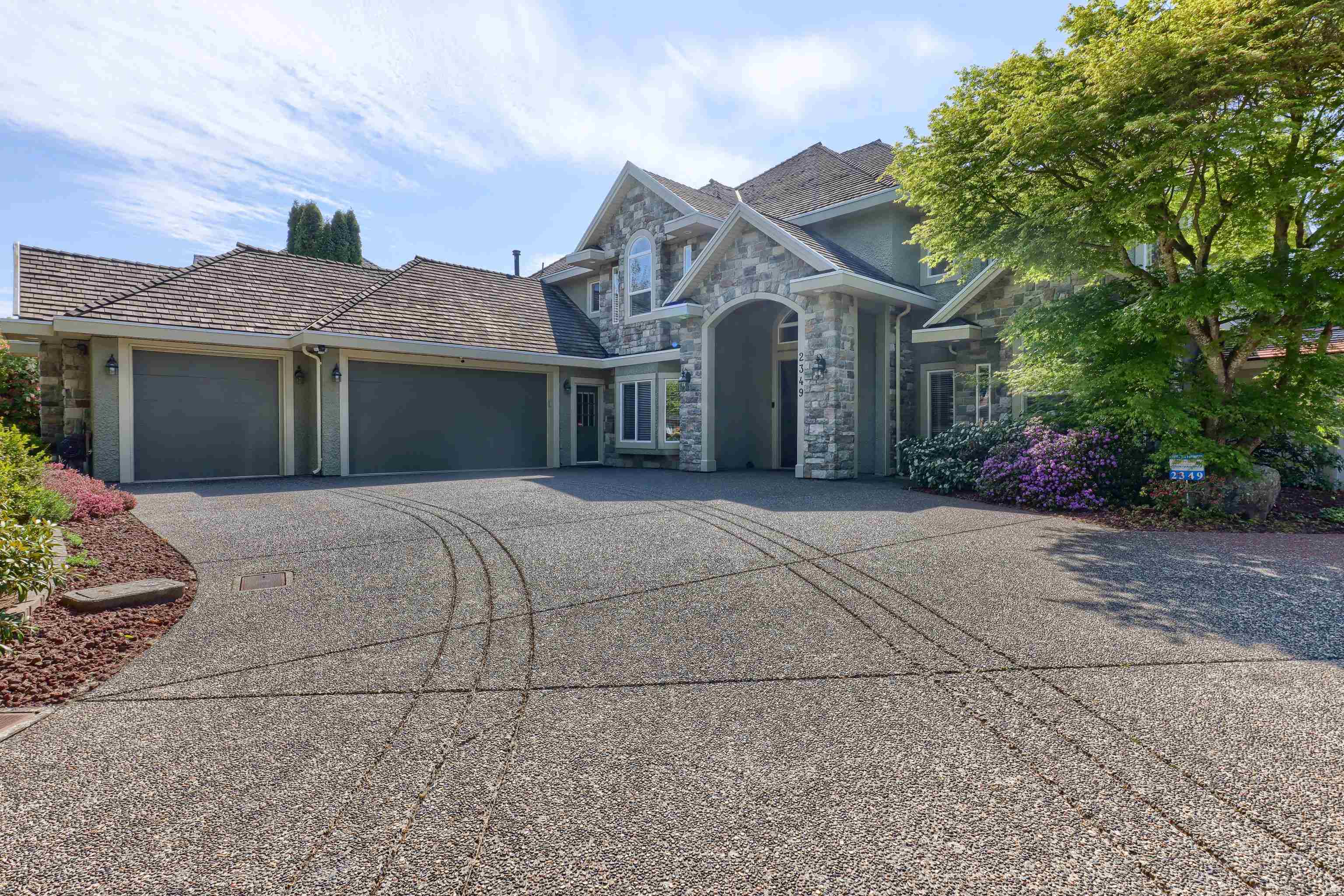Select your Favourite features
- Houseful
- BC
- Surrey
- Elgin - Chantrell
- 135a Street

Highlights
Description
- Home value ($/Sqft)$681/Sqft
- Time on Houseful
- Property typeResidential
- Neighbourhood
- CommunityShopping Nearby
- Median school Score
- Year built2003
- Mortgage payment
Radiant heated home is located in exclusive Chantrell Park on 0.38 acre lot. Main entrance 17' ceilings, catwalk & B&H wood turning famous F/staircase placed on an imported marble flooring. Formal Living room has a wall of windows overlooking 1 of 2 patios surrounded by Equinox land w/an U/G sprinkler system. Kitchen is a chef's delight & a women's dream come true w/stainless steel appliances. & black coral granite counters. Cbntry is done in maple, custom built. FR offers double French doors, coiffured ceilings, 2nd set of stairs leading to the upper floor & a B/I maple wall unit w/a stone glass F/P. Walking to Chantrell Creek Elementary School Elgin Park Secondary.
MLS®#R2994184 updated 1 month ago.
Houseful checked MLS® for data 1 month ago.
Home overview
Amenities / Utilities
- Heat source Hot water, radiant
- Sewer/ septic Public sewer
Exterior
- Construction materials
- Foundation
- Roof
- Fencing Fenced
- # parking spaces 10
- Parking desc
Interior
- # full baths 4
- # half baths 1
- # total bathrooms 5.0
- # of above grade bedrooms
- Appliances Washer/dryer, dishwasher, refrigerator, stove, microwave
Location
- Community Shopping nearby
- Area Bc
- Water source Community
- Zoning description Harg
Lot/ Land Details
- Lot dimensions 16596.0
Overview
- Lot size (acres) 0.38
- Basement information None
- Building size 4108.0
- Mls® # R2994184
- Property sub type Single family residence
- Status Active
- Virtual tour
- Tax year 2024
Rooms Information
metric
- Bedroom 3.023m X 4.877m
Level: Above - Playroom 8.077m X 8.077m
Level: Above - Bedroom 3.404m X 3.658m
Level: Above - Primary bedroom 6.985m X 6.325m
Level: Above - Bedroom 3.251m X 3.302m
Level: Above - Games room 2.794m X 3.607m
Level: Above - Kitchen 6.35m X 6.325m
Level: Main - Bedroom 3.302m X 3.454m
Level: Main - Family room 4.801m X 5.207m
Level: Main - Media room 5.156m X 7.722m
Level: Main - Dining room 5.258m X 3.683m
Level: Main - Office 2.946m X 3.454m
Level: Main - Living room 10.795m X 5.918m
Level: Main - Laundry 2.235m X 2.946m
Level: Main
SOA_HOUSEKEEPING_ATTRS
- Listing type identifier Idx

Lock your rate with RBC pre-approval
Mortgage rate is for illustrative purposes only. Please check RBC.com/mortgages for the current mortgage rates
$-7,464
/ Month25 Years fixed, 20% down payment, % interest
$
$
$
%
$
%

Schedule a viewing
No obligation or purchase necessary, cancel at any time
Nearby Homes
Real estate & homes for sale nearby











