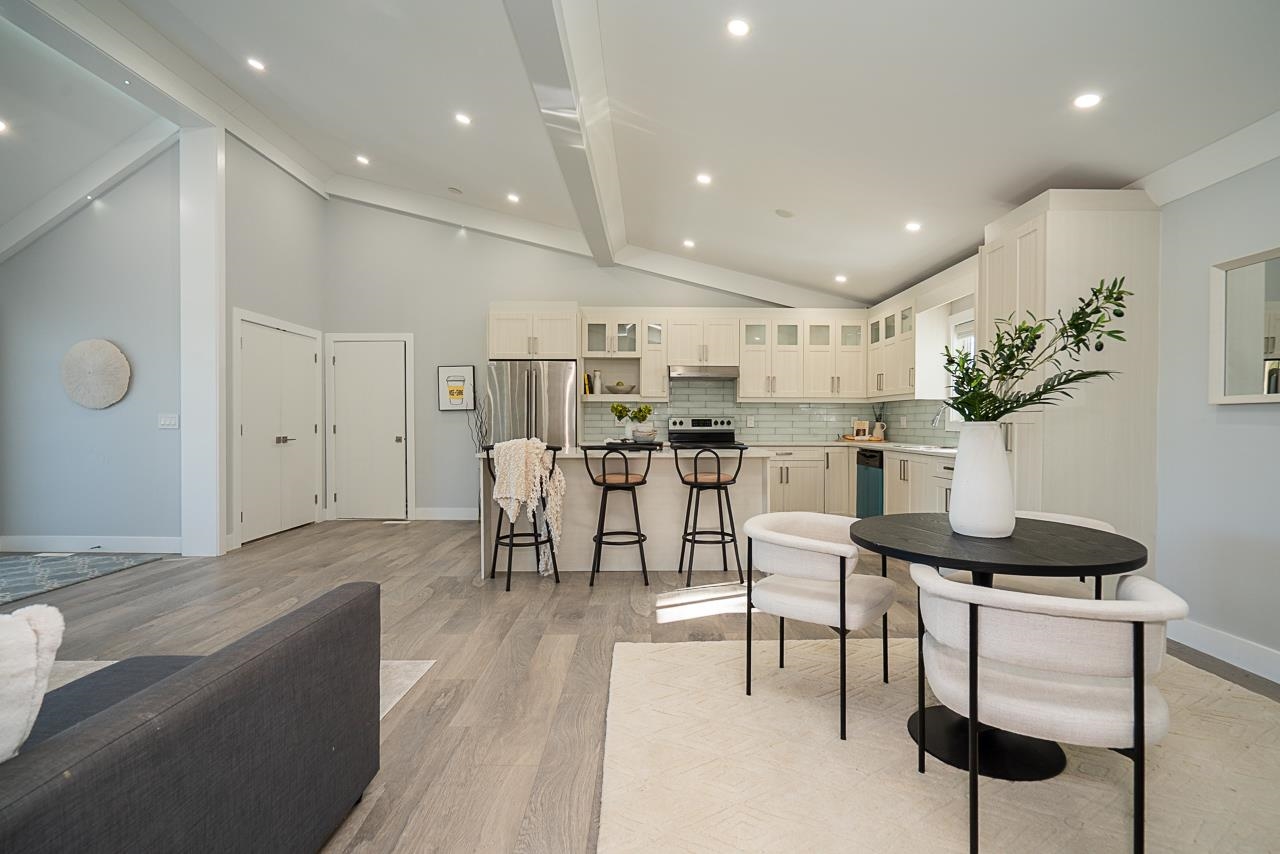Select your Favourite features

136 Street
For Sale
183 Days
$2,200,000 $202K
$1,998,000
8 beds
5 baths
3,444 Sqft
136 Street
For Sale
183 Days
$2,200,000 $202K
$1,998,000
8 beds
5 baths
3,444 Sqft
Highlights
Description
- Home value ($/Sqft)$580/Sqft
- Time on Houseful
- Property typeResidential
- CommunityShopping Nearby
- Median school Score
- Year built1972
- Mortgage payment
Situated on a generous 10,800 sq ft lot in desirable South Surrey, this beautifully renovated home offers 8 bedrooms, 5 bathrooms, and 2 separate rental suites—perfect for extended family or mortgage helpers. The main level features a bright, open living space with soaring vaulted ceilings and new laminate flooring throughout. The modern kitchen boasts a large island ideal for entertaining. Enjoy a massive fenced backyard with mature trees providing shade and privacy. With a 2-car garage and ample pad parking, there's room for everyone. Conveniently located just off North Bluff Road, you're minutes from Semiahmoo Shopping Centre, White Rock Pier, Crescent and Centennial Parks. It is in the catchments for Shepherd Elementary & Elgin Park Secondary.
MLS®#R2992126 updated 2 weeks ago.
Houseful checked MLS® for data 2 weeks ago.
Home overview
Amenities / Utilities
- Heat source Forced air
- Sewer/ septic Public sewer, sanitary sewer, storm sewer
Exterior
- Construction materials
- Foundation
- Roof
- Fencing Fenced
- # parking spaces 6
- Parking desc
Interior
- # full baths 4
- # half baths 1
- # total bathrooms 5.0
- # of above grade bedrooms
- Appliances Washer/dryer, dishwasher, refrigerator, stove, microwave
Location
- Community Shopping nearby
- Area Bc
- Water source Public
- Zoning description Ra
- Directions Fba1a8e204a838ac58f8fd10f13f99fd
Lot/ Land Details
- Lot dimensions 10846.0
Overview
- Lot size (acres) 0.25
- Basement information None
- Building size 3444.0
- Mls® # R2992126
- Property sub type Single family residence
- Status Active
- Virtual tour
- Tax year 2024
Rooms Information
metric
- Laundry 2.184m X 2.235m
- Bedroom 3.124m X 3.962m
- Living room 4.242m X 6.35m
- Dining room 2.184m X 2.616m
- Bedroom 3.531m X 2.946m
- Kitchen 0.66m X 4.013m
- Bedroom 3.099m X 3.632m
- Kitchen 4.801m X 4.216m
- Laundry 1.524m X 1.219m
Level: Above - Bedroom 3.073m X 4.216m
Level: Main - Walk-in closet 1.905m X 1.27m
Level: Main - Bedroom 2.718m X 2.159m
Level: Main - Dining room 3.15m X 3.658m
Level: Main - Bedroom 3.15m X 3.962m
Level: Main - Primary bedroom 4.826m X 4.242m
Level: Main - Kitchen 4.496m X 2.946m
Level: Main - Living room 5.207m X 4.877m
Level: Main - Bedroom 3.073m X 3.658m
Level: Main - Walk-in closet 1.727m X 1.651m
Level: Main
SOA_HOUSEKEEPING_ATTRS
- Listing type identifier Idx

Lock your rate with RBC pre-approval
Mortgage rate is for illustrative purposes only. Please check RBC.com/mortgages for the current mortgage rates
$-5,328
/ Month25 Years fixed, 20% down payment, % interest
$
$
$
%
$
%

Schedule a viewing
No obligation or purchase necessary, cancel at any time
Nearby Homes
Real estate & homes for sale nearby











