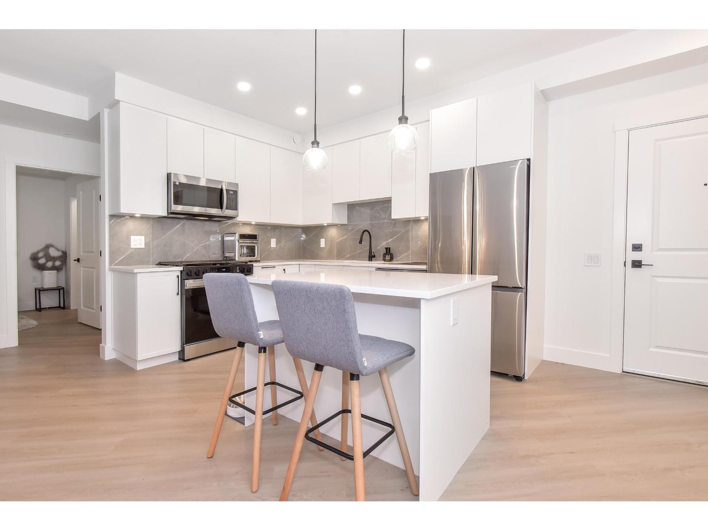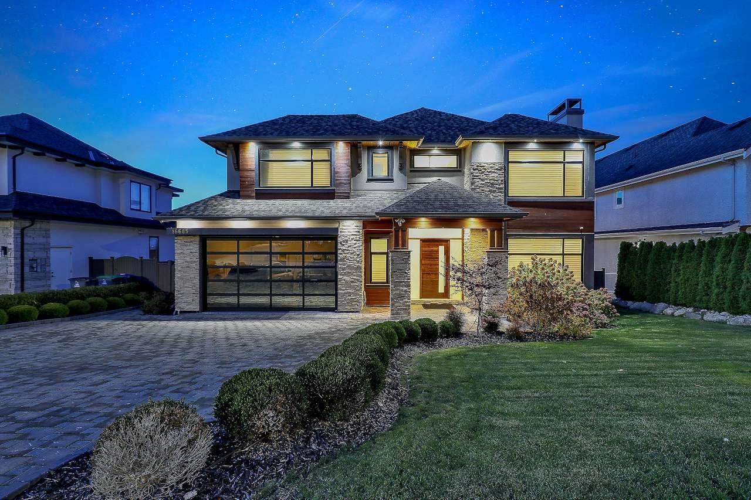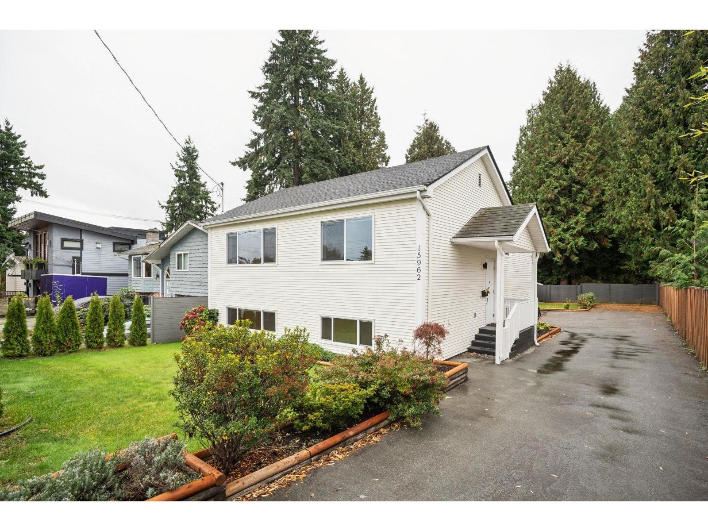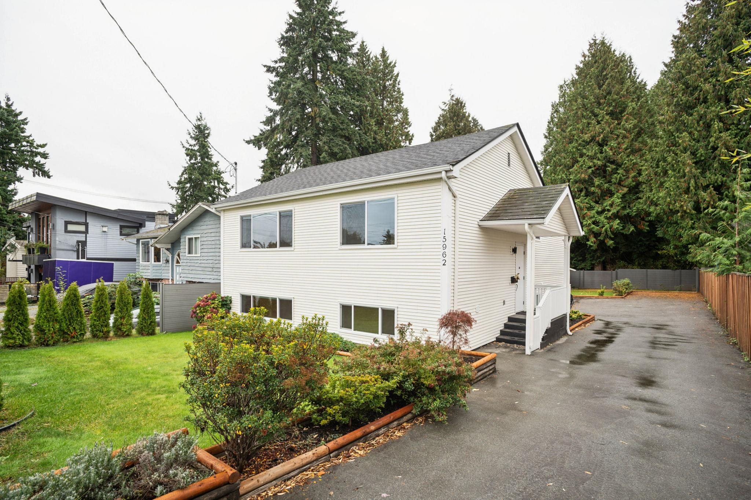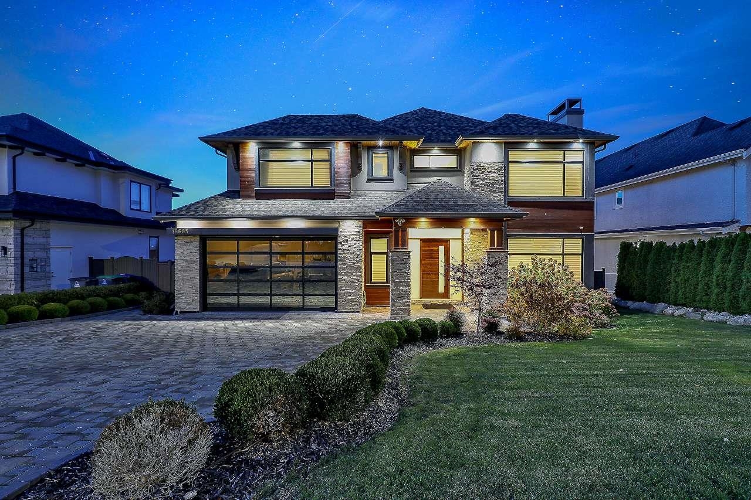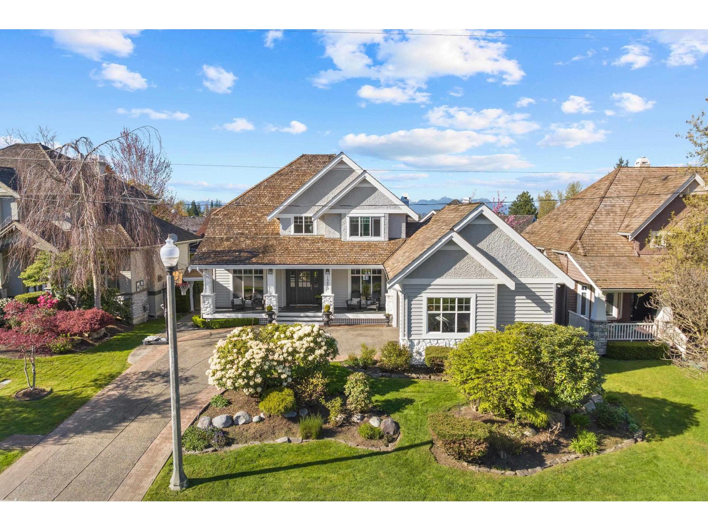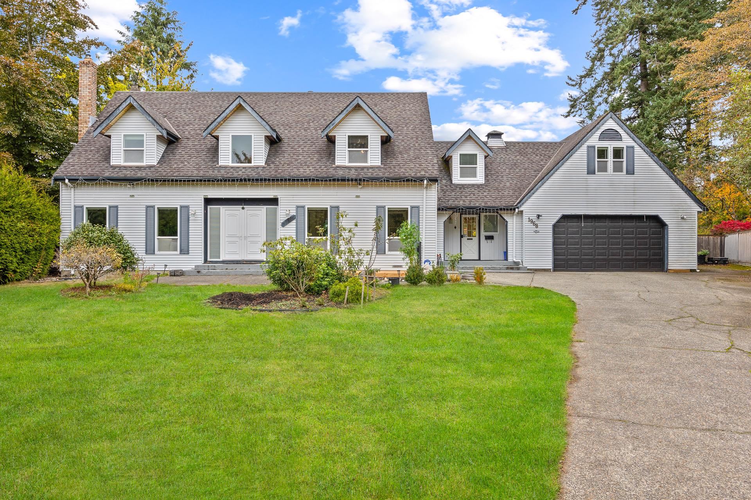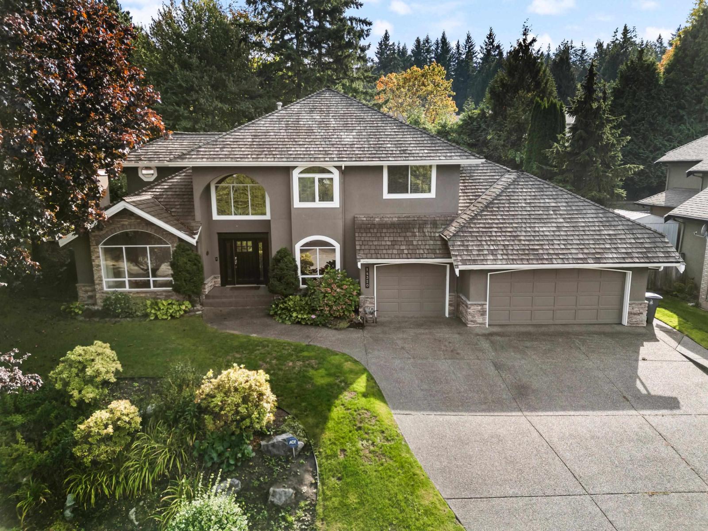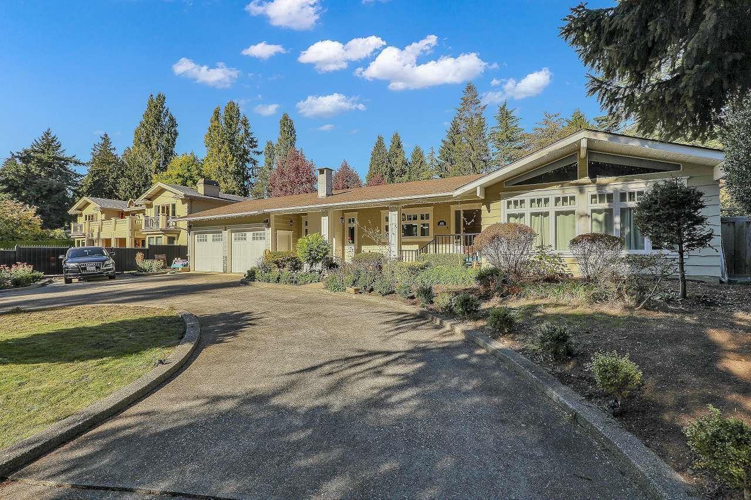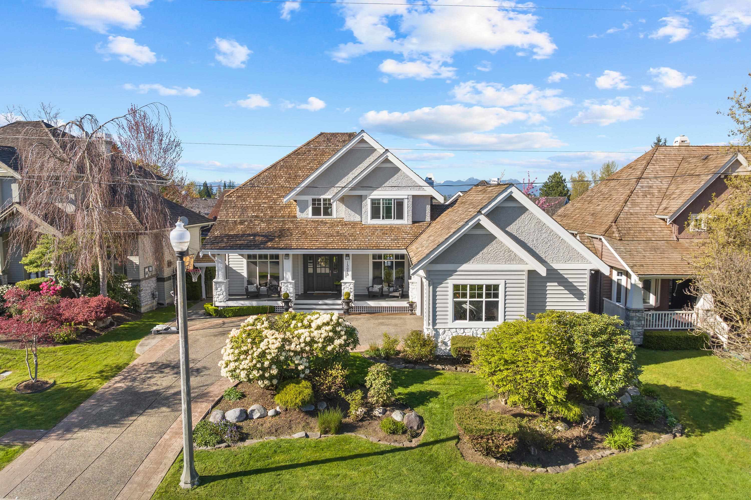Select your Favourite features
- Houseful
- BC
- Surrey
- Elgin - Chantrell
- 136 Street
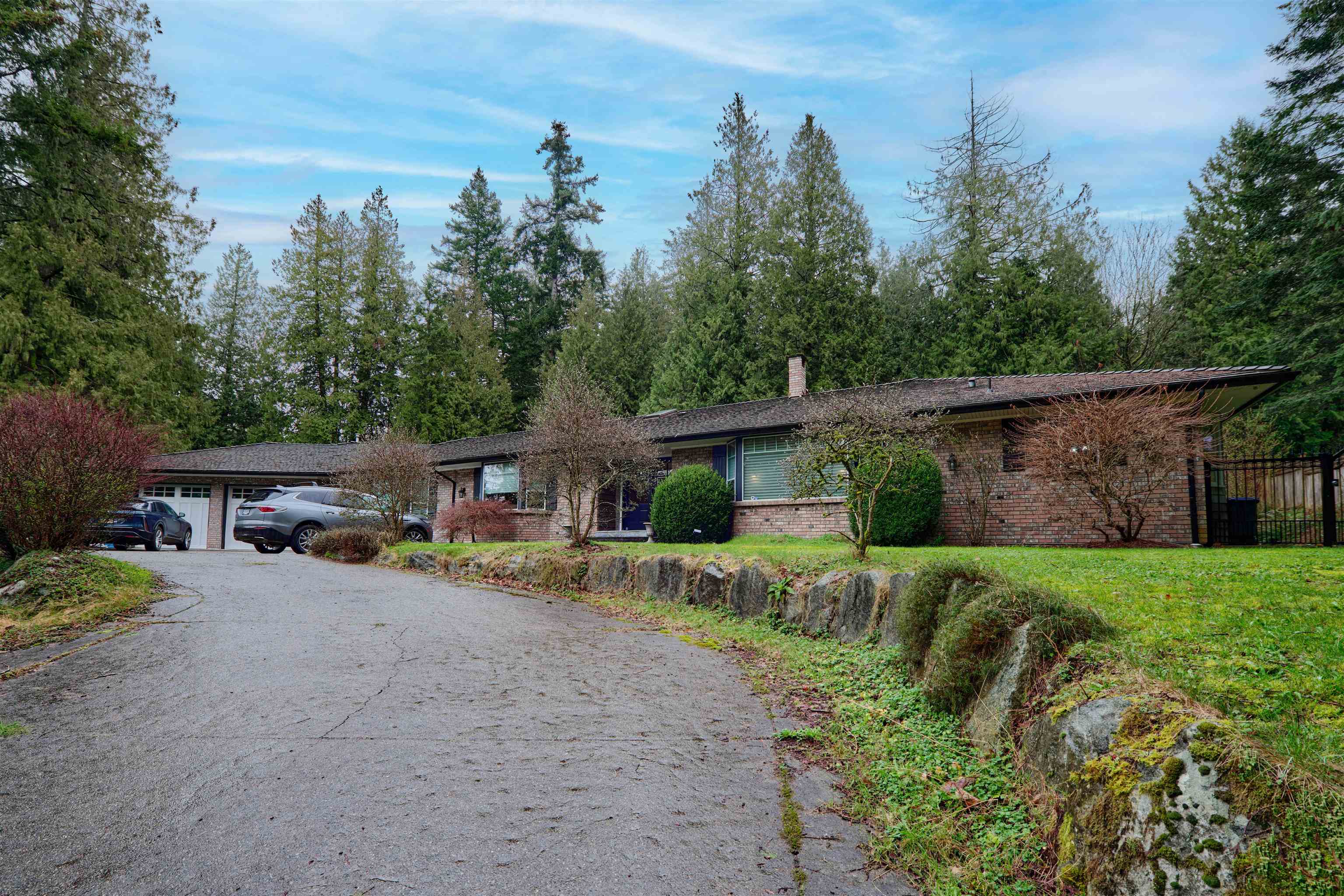
136 Street
For Sale
217 Days
$2,790,000 $92K
$2,698,000
4 beds
4 baths
4,236 Sqft
136 Street
For Sale
217 Days
$2,790,000 $92K
$2,698,000
4 beds
4 baths
4,236 Sqft
Highlights
Description
- Home value ($/Sqft)$637/Sqft
- Time on Houseful
- Property typeResidential
- Neighbourhood
- Median school Score
- Year built1986
- Mortgage payment
COMPLETELY CUSTOM RE-BUILT with extension by Laurel Ridge Homes in 2005. Over 4,200 sq ft Rancher situated on a beautiful 30,000 sq ft lot in Exclusive Bayview area. This home offers the very best quality, workmanship, design and mill work with 4 bedrooms, office, games room, and 2 Double garages. Enjoy the park-like green space at the back and afternoon sun in the front. Cantrell Creek Elementary and Elgin Park Secondary Catchment.
MLS®#R2980213 updated 5 months ago.
Houseful checked MLS® for data 5 months ago.
Home overview
Amenities / Utilities
- Heat source Forced air
- Sewer/ septic Public sewer, sanitary sewer
Exterior
- Construction materials
- Foundation
- Roof
- # parking spaces 4
- Parking desc
Interior
- # full baths 3
- # half baths 1
- # total bathrooms 4.0
- # of above grade bedrooms
Location
- Area Bc
- Subdivision
- View No
- Water source Public
- Zoning description Ra -g
Lot/ Land Details
- Lot dimensions 30290.0
Overview
- Lot size (acres) 0.7
- Basement information None
- Building size 4236.0
- Mls® # R2980213
- Property sub type Single family residence
- Status Active
- Tax year 2024
Rooms Information
metric
- Family room 3.353m X 3.658m
Level: Main - Dining room 3.962m X 6.299m
Level: Main - Dressing room 3.658m X 4.267m
Level: Main - Living room 4.064m X 6.401m
Level: Main - Foyer 2.438m X 4.115m
Level: Main - Primary bedroom 3.658m X 6.096m
Level: Main - Bedroom 3.734m X 4.267m
Level: Main - Office 5.69m X 5.994m
Level: Main - Games room 5.334m X 5.639m
Level: Main - Laundry 3.708m X 4.267m
Level: Main - Office 3.734m X 4.445m
Level: Main - Kitchen 4.115m X 4.267m
Level: Main - Bedroom 3.734m X 4.267m
Level: Main - Pantry 1.956m X 1.956m
Level: Main - Bedroom 3.962m X 6.299m
Level: Main
SOA_HOUSEKEEPING_ATTRS
- Listing type identifier Idx

Lock your rate with RBC pre-approval
Mortgage rate is for illustrative purposes only. Please check RBC.com/mortgages for the current mortgage rates
$-7,195
/ Month25 Years fixed, 20% down payment, % interest
$
$
$
%
$
%

Schedule a viewing
No obligation or purchase necessary, cancel at any time
Nearby Homes
Real estate & homes for sale nearby

