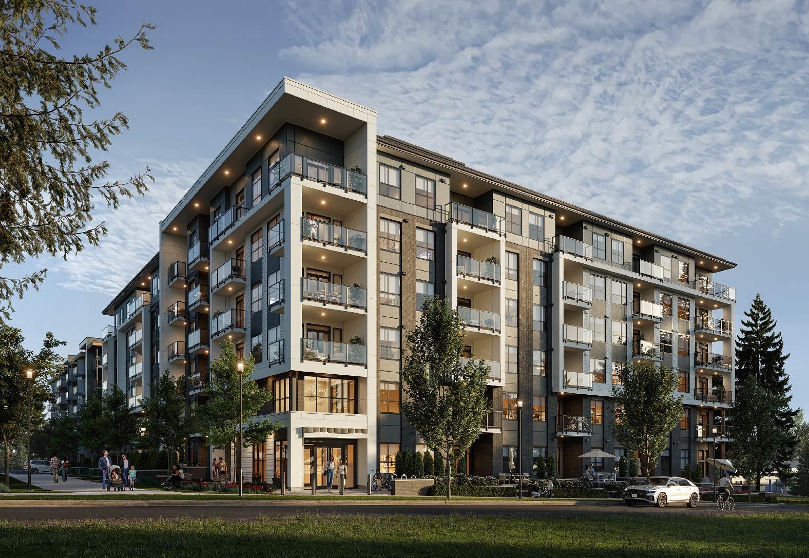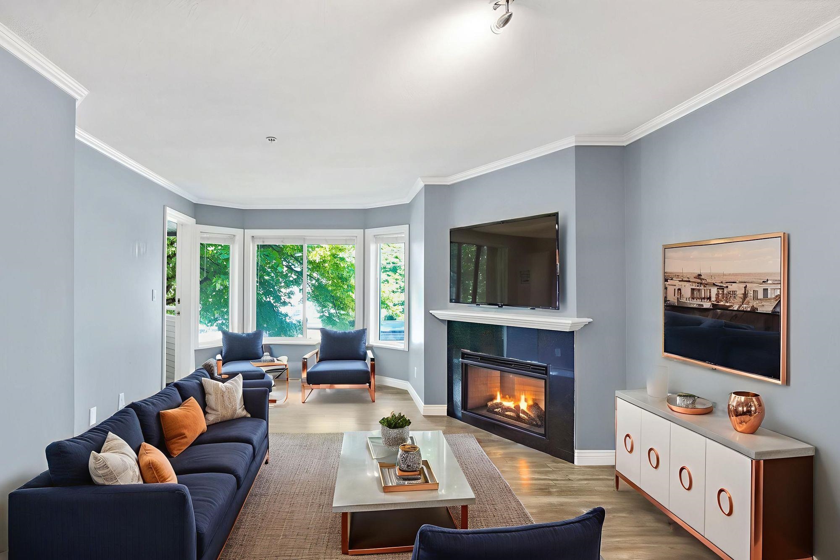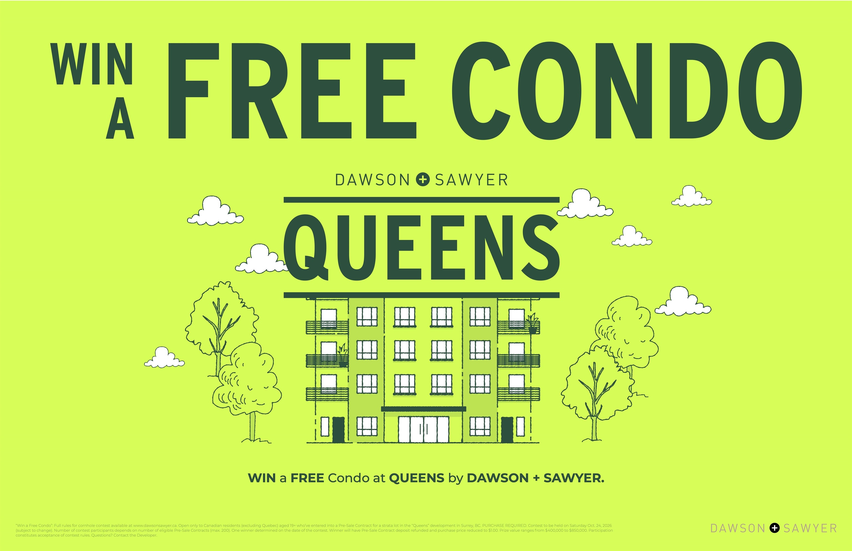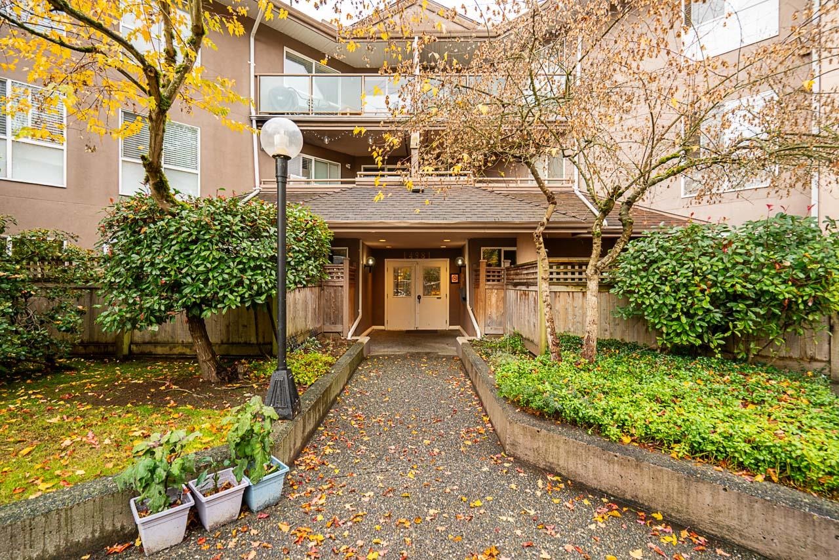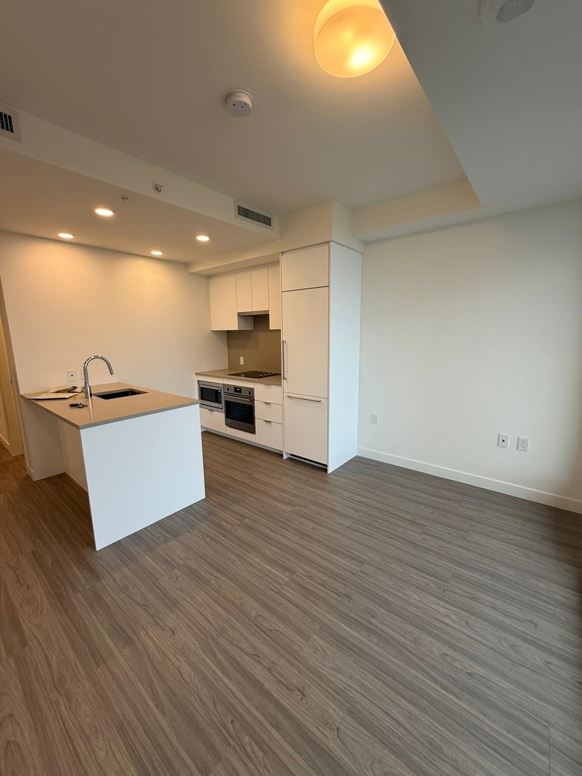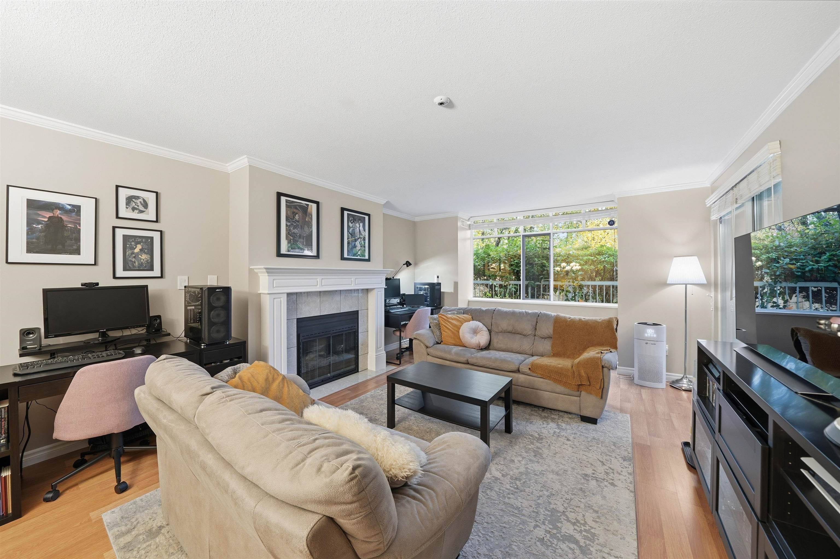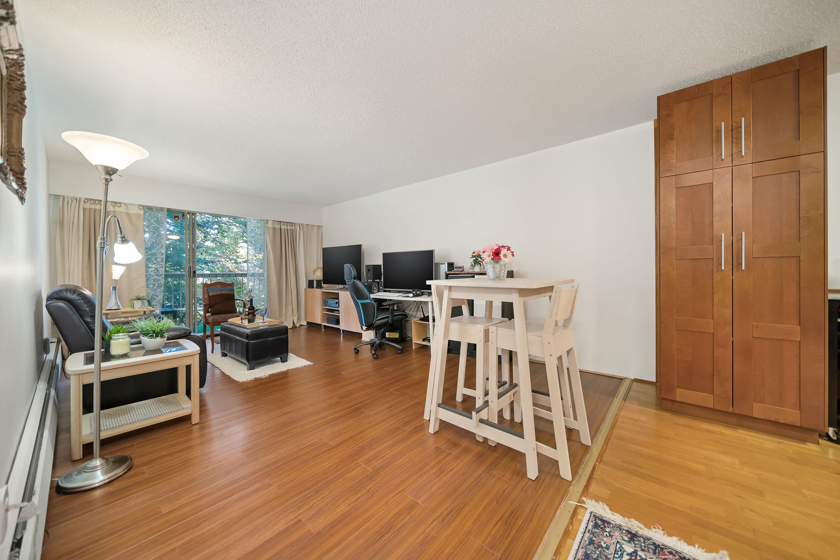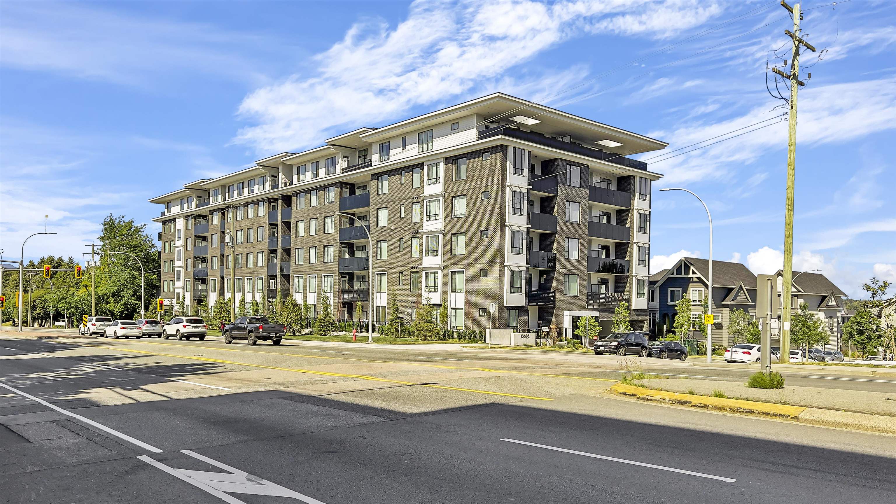
Highlights
Description
- Home value ($/Sqft)$687/Sqft
- Time on Houseful
- Property typeResidential
- CommunityShopping Nearby
- Median school Score
- Year built2021
- Mortgage payment
Welcome to Kings Landing II by the reputable Dawson+ Sawyer Builders. This ( 2 Bed / 2bath +Den unit )built with top notch finishes features an open and great floor plan. Spacious den for your home office or you can use it as a single bedroom. Stylish cabinetry with stainless steel appliances. Building amenities include a bicycle room, gym, play area, board room, study room, social space with a full kitchen that opens to an outdoor patio with a community garden. This unit has everything you desire for a good price at a great and central location. Transit is at your doorstep, nearby Bear Creek Park , shopping area like Costco, restaurants and amenities 10-12 minutes drive from Central city Mall and Skytrain. Convenient location and excellent amenities makes this opportunity unforgettable.
Home overview
- Heat source Electric
- Sewer/ septic Public sewer, sanitary sewer, storm sewer
- # total stories 5.0
- Construction materials
- Foundation
- Roof
- # parking spaces 1
- Parking desc
- # full baths 2
- # total bathrooms 2.0
- # of above grade bedrooms
- Appliances Washer/dryer, dishwasher, disposal, refrigerator, stove, microwave
- Community Shopping nearby
- Area Bc
- View No
- Water source Public
- Zoning description Cd
- Basement information None
- Building size 808.0
- Mls® # R3043565
- Property sub type Apartment
- Status Active
- Tax year 2024
- Kitchen 3.327m X 3.302m
Level: Main - Primary bedroom 2.997m X 2.896m
Level: Main - Foyer 3.429m X 1.168m
Level: Main - Den 2.057m X 2.438m
Level: Main - Storage 1.092m X 1.499m
Level: Main - Bedroom 2.743m X 2.54m
Level: Main - Patio 2.388m X 1.753m
Level: Main - Walk-in closet 1.194m X 2.311m
Level: Main - Living room 3.505m X 3.302m
Level: Main
- Listing type identifier Idx

$-1,480
/ Month

