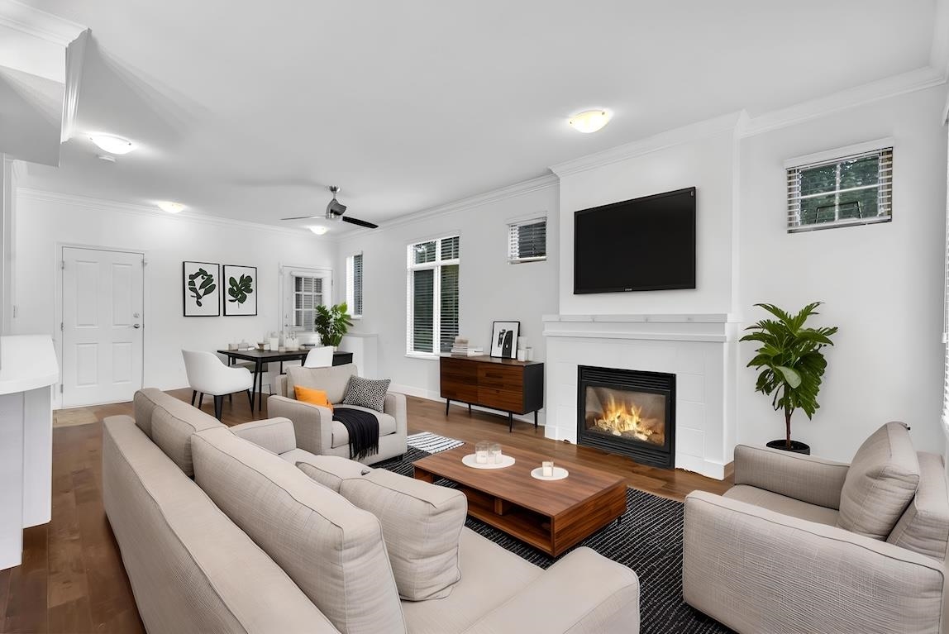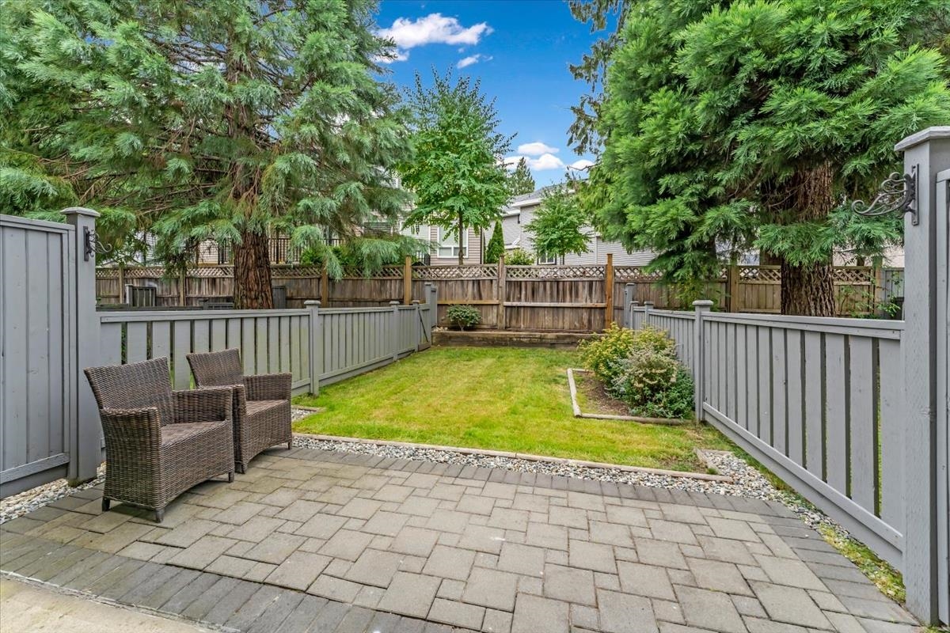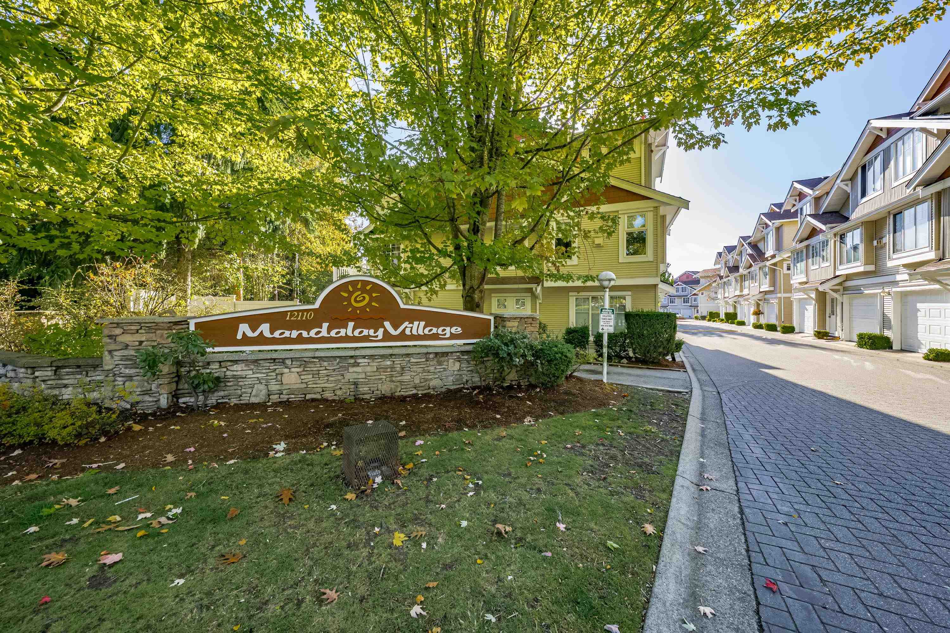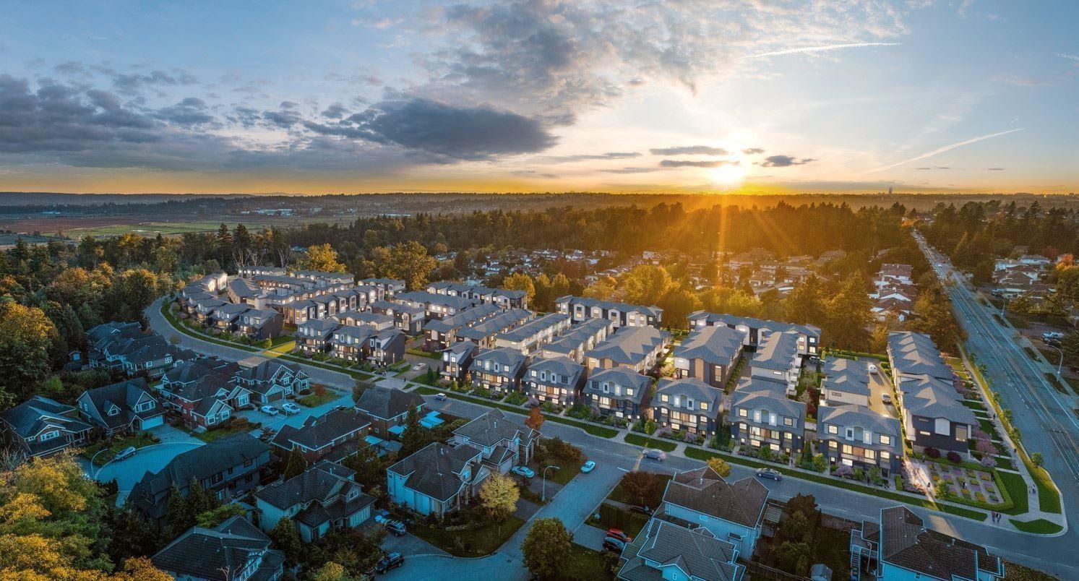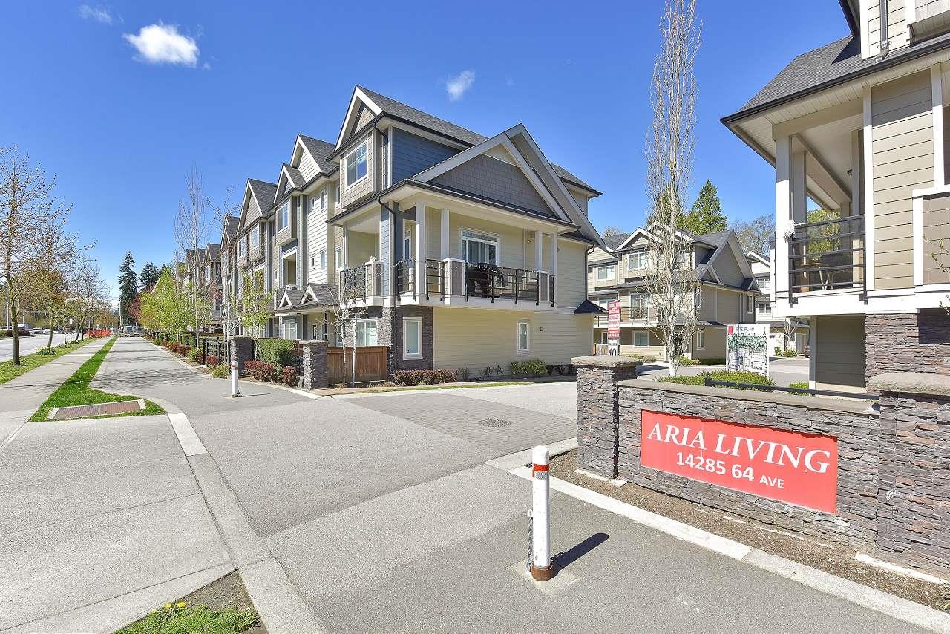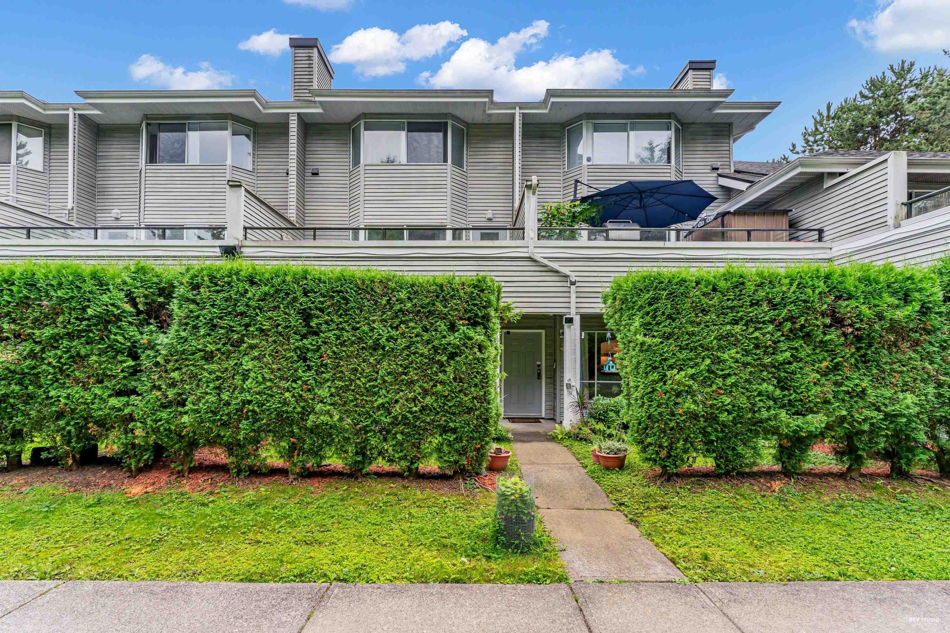
Highlights
Description
- Home value ($/Sqft)$514/Sqft
- Time on Houseful
- Property typeResidential
- StyleGround level unit
- CommunityShopping Nearby
- Median school Score
- Year built1994
- Mortgage payment
RARELY available ONE LEVEL Ground floor TOWNHOME in Bear Creek Park, this is recently renovated unit and ready for you to move in! This PRIME LOCATION 2 bdrm (1bed+huge Den) townhouse, w/ GAS FIREPLACE (included in fees) and spacious master bdrm is warm & inviting. UPDATES throughout with newer appliances includes ENSUITE LNDRY (w/ tons of storage). Enjoy a NICE BACKYARD that's perfect for entertaining, or walk out to the large grass field for your kids to play in and park right next to your home with no elevator needed as parking is right out the back door. Centrally located with Guildford Mall, Walmart and much more located within a 10 minute drive. Safe and GATED complex with Bearcreek Park steps away. Pet-friendly. Hot water tank 2021. Fisher & Paykal Dishwasher & LG Stove. 2 Parking!
Home overview
- Heat source Baseboard, electric
- Sewer/ septic Public sewer, storm sewer
- # total stories 2.0
- Construction materials
- Foundation
- Roof
- Fencing Fenced
- # parking spaces 2
- Parking desc
- # full baths 1
- # total bathrooms 1.0
- # of above grade bedrooms
- Appliances Washer/dryer, dishwasher, refrigerator, stove
- Community Shopping nearby
- Area Bc
- Subdivision
- Water source Public
- Zoning description Cd
- Basement information None
- Building size 1022.0
- Mls® # R3058443
- Property sub type Townhouse
- Status Active
- Virtual tour
- Tax year 2025
- Mud room 1.524m X 2.438m
Level: Main - Dining room 1.854m X 4.902m
Level: Main - Living room 4.496m X 4.674m
Level: Main - Storage 0.914m X 1.499m
Level: Main - Kitchen 2.642m X 3.2m
Level: Main - Primary bedroom 3.658m X 3.962m
Level: Main - Bedroom 2.819m X 2.896m
Level: Main - Laundry 1.6m X 2.261m
Level: Main
- Listing type identifier Idx

$-1,400
/ Month




