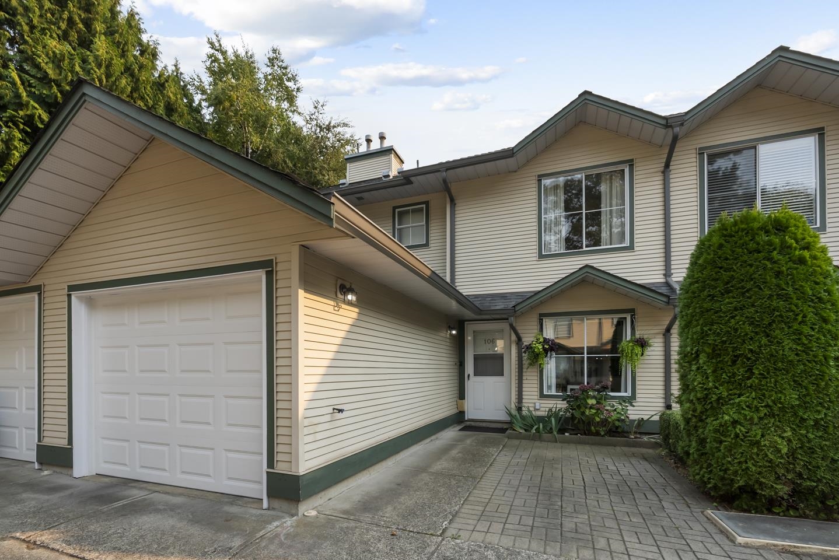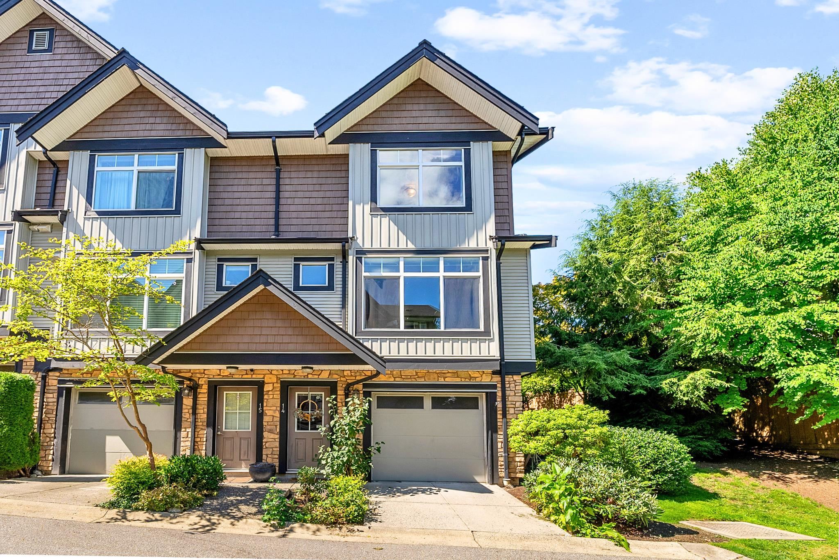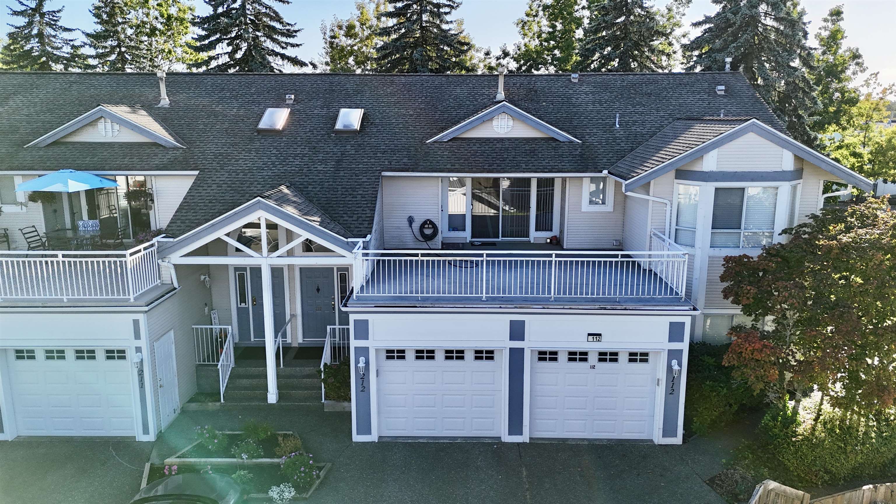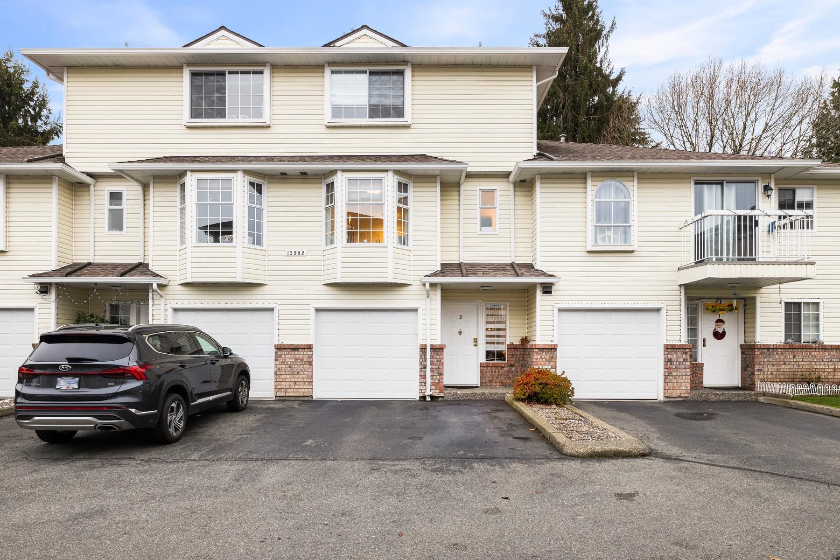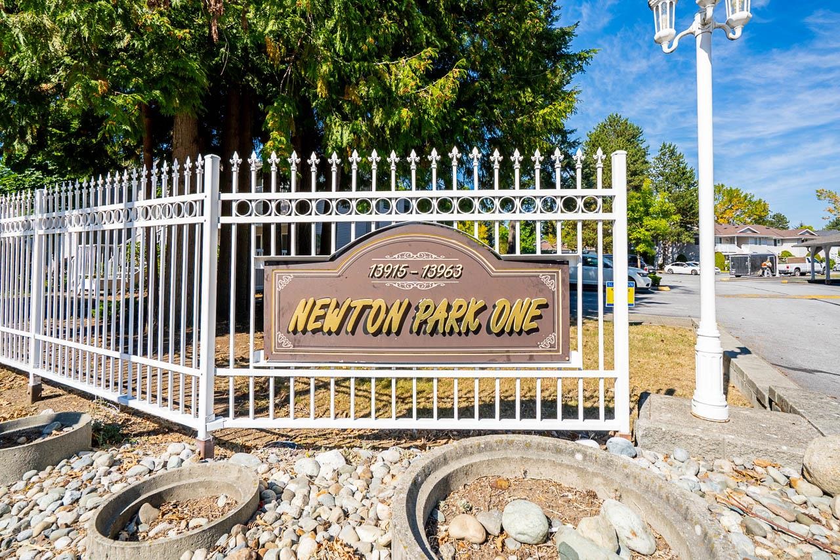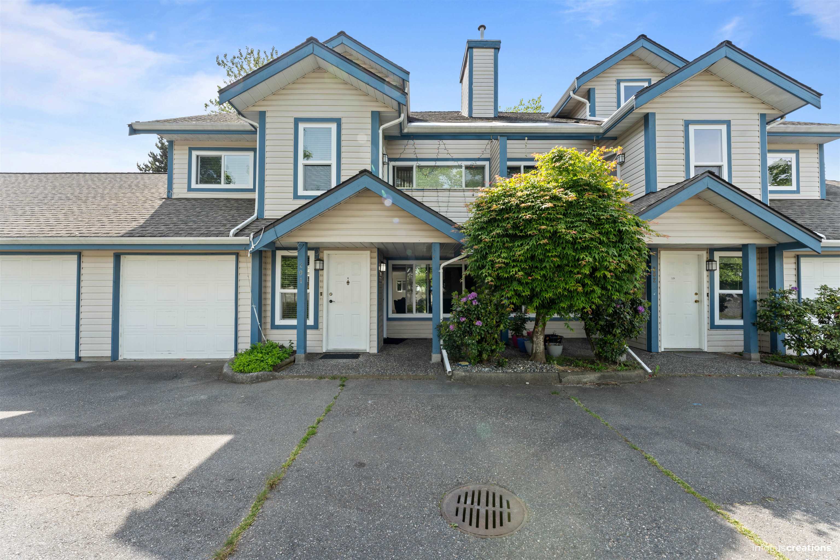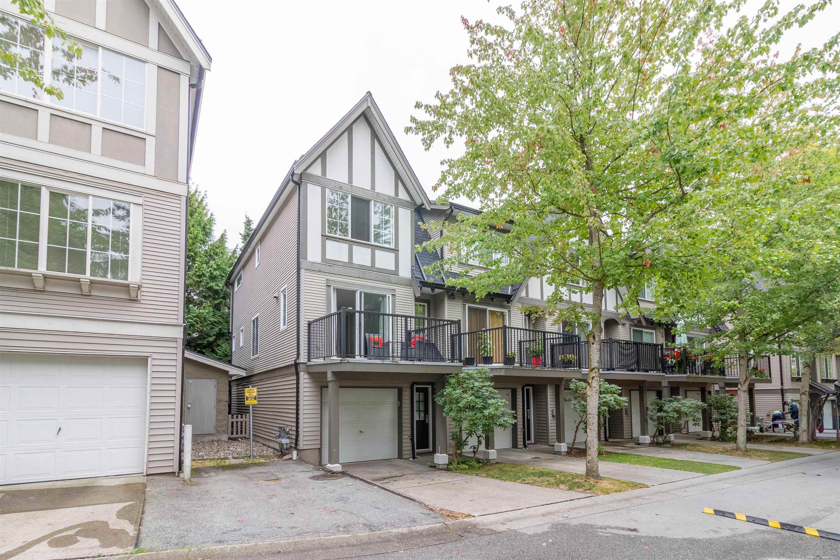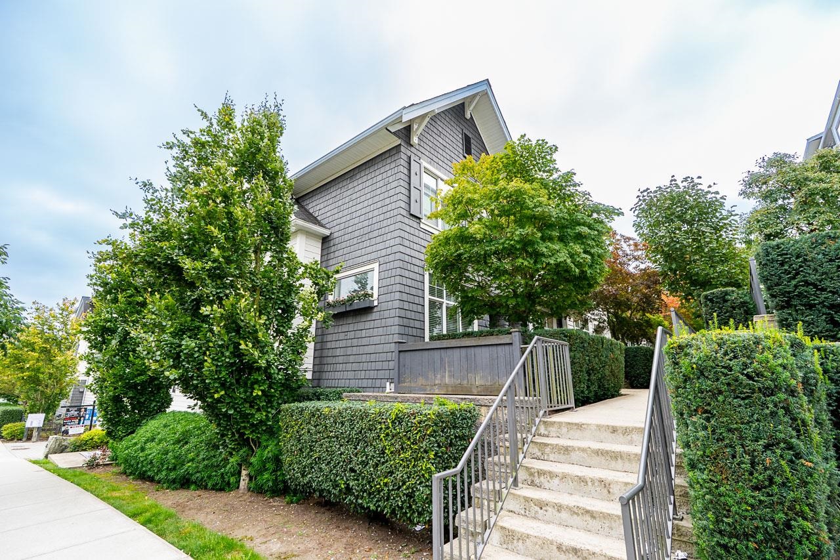
Highlights
Description
- Home value ($/Sqft)$544/Sqft
- Time on Houseful
- Property typeResidential
- Style3 storey
- CommunityShopping Nearby
- Median school Score
- Year built2016
- Mortgage payment
Location & Convenience of KINGS LANDING II built by Dawson & Sawyer hosts this END UNIT 4 Bedroom / 3 Bathroom / 1600 sq ft townhome with FRONT DOOR ENTRY on MAIN LEVEL. Modern finishes including quality laminate flooring; open concept kitchen with lots of cabinetry, oversized quartz island & SS appliances; step down living room to walk out spacious balcony on main. Family floorplan with Primary bed/ensuite and additional two bedrms with laundry upper level plus handy one bedroom (or rec room) with full bathroom on the lower level with a double side by side garage! Bring your two furry pets and rentals allowed. Just outside complex is transit stop that is minutes away from the main KG Skytrain station- Close by to Bear Creek Elementary, shopping, Bear Creek Park, etc etc!!
Home overview
- Heat source Electric
- Sewer/ septic Public sewer, sanitary sewer
- # total stories 3.0
- Construction materials
- Foundation
- Roof
- Fencing Fenced
- # parking spaces 2
- Parking desc
- # full baths 3
- # total bathrooms 3.0
- # of above grade bedrooms
- Appliances Washer/dryer, dishwasher, refrigerator, stove
- Community Shopping nearby
- Area Bc
- Subdivision
- View No
- Water source Public
- Zoning description Cd
- Directions 2e8535d6259fe8ca1165ae57c9b9ea50
- Basement information Finished
- Building size 1609.0
- Mls® # R3050325
- Property sub type Townhouse
- Status Active
- Tax year 2025
- Bedroom 2.591m X 4.318m
- Primary bedroom 3.708m X 3.531m
Level: Above - Bedroom 2.362m X 2.616m
Level: Above - Bedroom 2.362m X 2.616m
Level: Above - Walk-in closet 1.219m X 2.413m
Level: Above - Kitchen 4.14m X 4.115m
Level: Main - Foyer 1.168m X 3.353m
Level: Main - Dining room 2.87m X 3.327m
Level: Main - Living room 4.14m X 4.496m
Level: Main
- Listing type identifier Idx

$-2,333
/ Month

