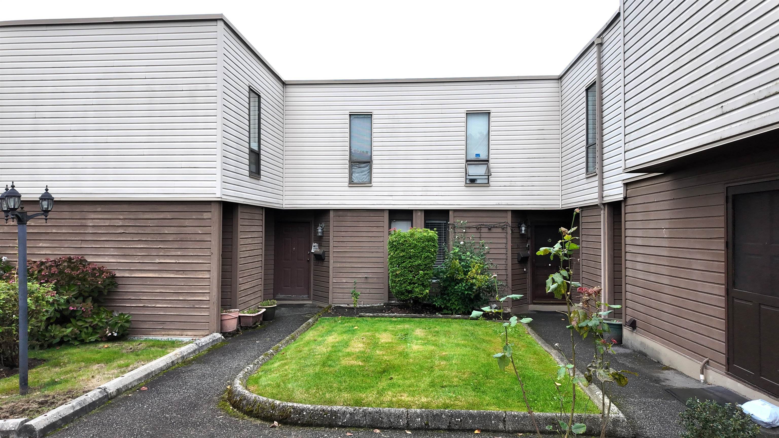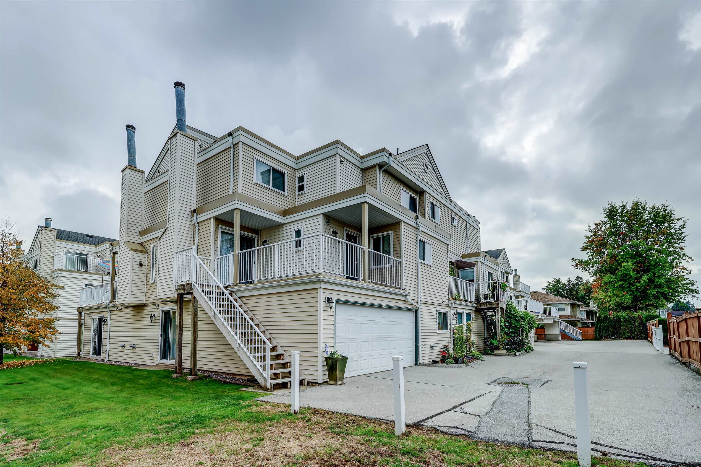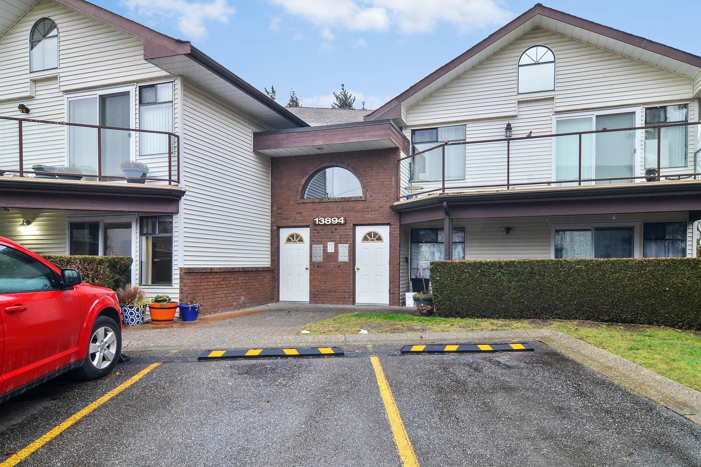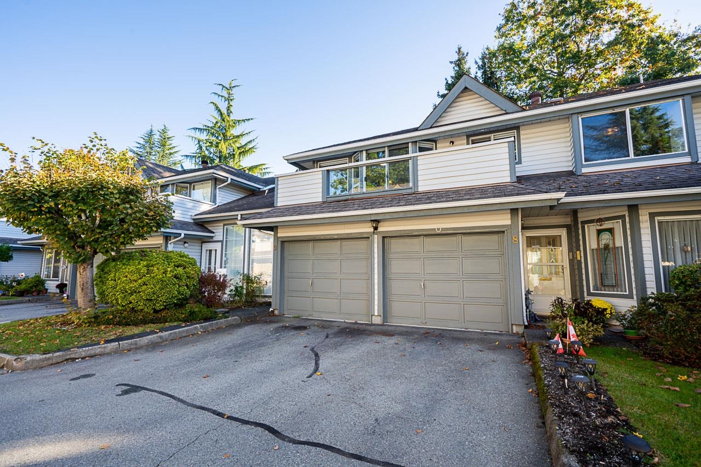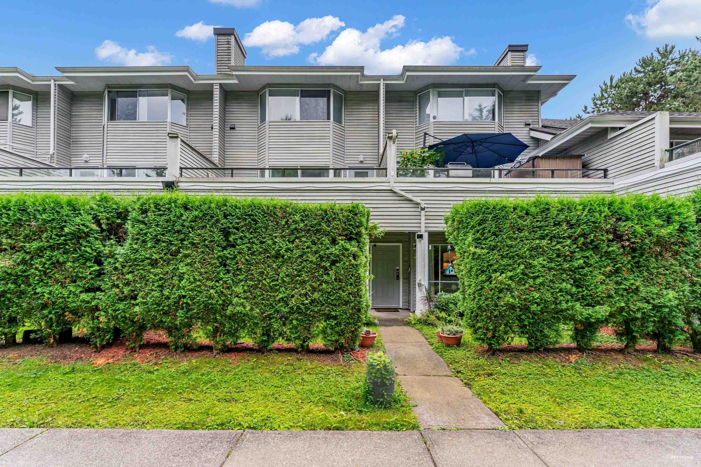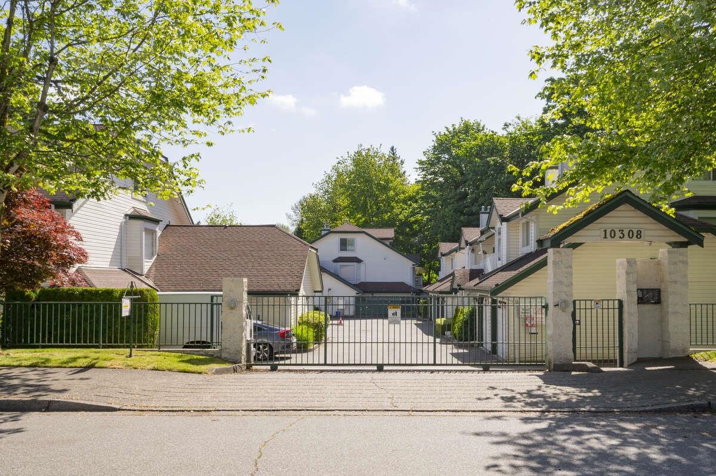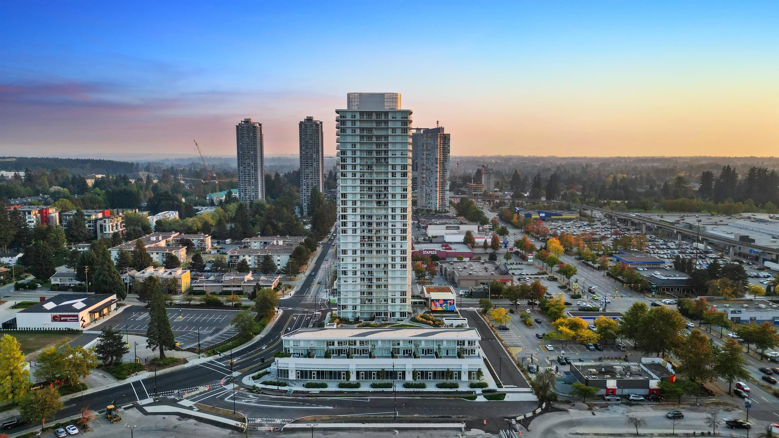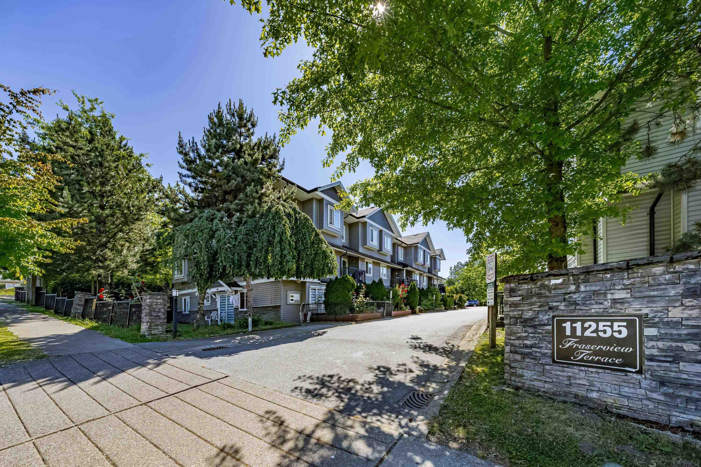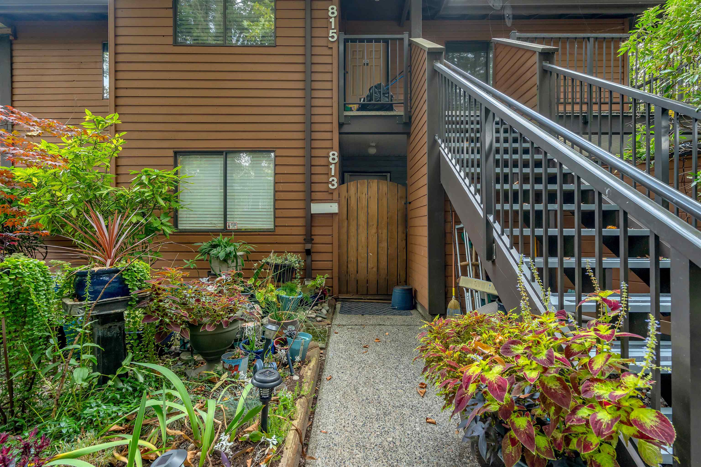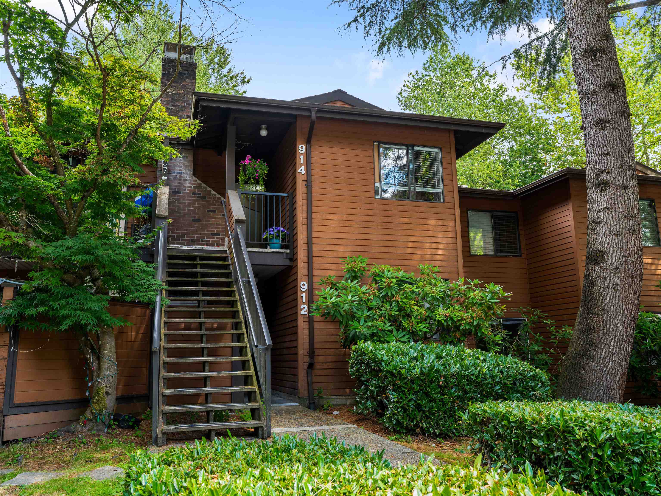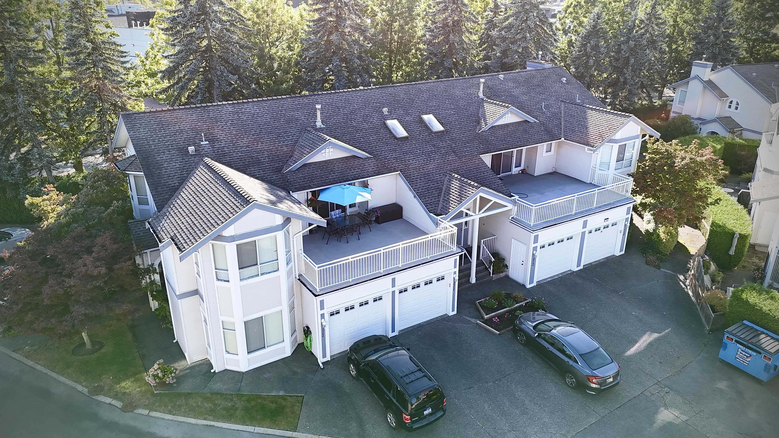- Houseful
- BC
- Surrey
- Surrey Metro Centre
- 13756 Central Avenue #76
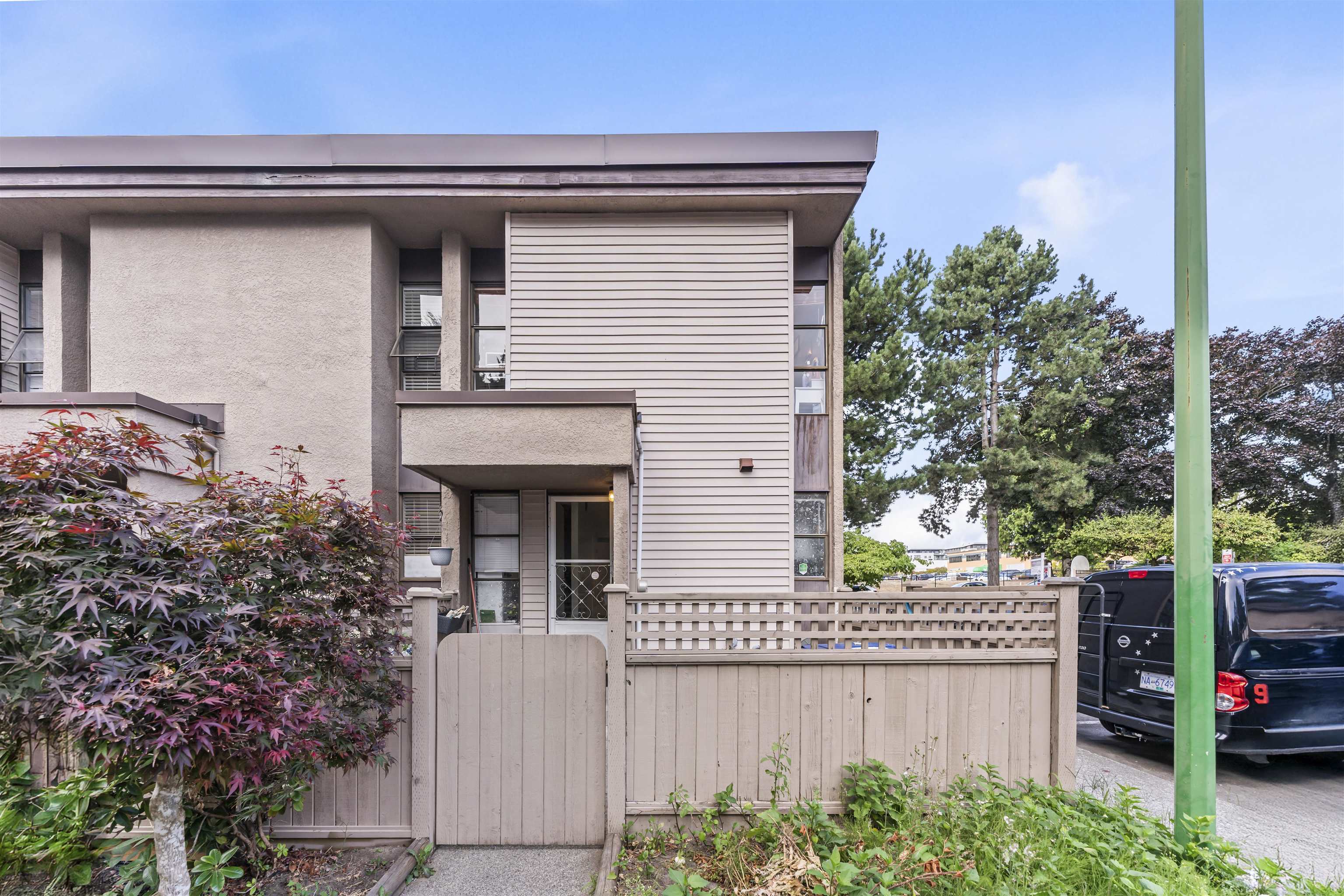
Highlights
Description
- Home value ($/Sqft)$454/Sqft
- Time on Houseful
- Property typeResidential
- StyleReverse 2 storey w/bsmt.
- Neighbourhood
- CommunityShopping Nearby
- Median school Score
- Year built1972
- Mortgage payment
The Meadows Townhouse located in the heart of Surrey Central! Walk to Sky train, Local shops, Central City Mall Restaurants & Much more! End unit, Two story w/basement is, includes 3 bedrooms & 2 bathrooms. Bright corner unit with Big sized sliding glass door off the living room. Unit comes with 1 open parking stall & visitor parking. Fenced front yard and good size sundeck located on the backside with access to more street parking. Updated kitchen counters, vinyl flooring and nice tile back splash. Upstairs has good size bedrooms & closets. Basement features good size bedroom or rec room, updated bathroom vanity w/granite counter & roughed in shower. Enjoy the seasonal out door heated pool and tennis court.
MLS®#R3031309 updated 2 months ago.
Houseful checked MLS® for data 2 months ago.
Home overview
Amenities / Utilities
- Heat source Forced air, natural gas
- Sewer/ septic Public sewer, sanitary sewer, storm sewer
Exterior
- Construction materials
- Foundation
- Fencing Fenced
- # parking spaces 1
- Parking desc
Interior
- # full baths 1
- # half baths 1
- # total bathrooms 2.0
- # of above grade bedrooms
- Appliances Washer/dryer, dishwasher, refrigerator, stove
Location
- Community Shopping nearby
- Area Bc
- Subdivision
- Water source Public
- Zoning description Rf-45
- Directions 7a6ac2c3420a0112716b28c91535636d
Overview
- Basement information Finished
- Building size 1543.0
- Mls® # R3031309
- Property sub type Townhouse
- Status Active
- Tax year 2024
Rooms Information
metric
- Storage 2.642m X 4.496m
- Bedroom 4.267m X 4.445m
- Bedroom 2.616m X 4.623m
Level: Above - Primary bedroom 3.251m X 4.623m
Level: Above - Dining room 2.743m X 3.607m
Level: Main - Living room 3.175m X 4.623m
Level: Main - Kitchen 3.861m X 2.565m
Level: Main - Foyer 3.251m X 1.956m
Level: Main
SOA_HOUSEKEEPING_ATTRS
- Listing type identifier Idx

Lock your rate with RBC pre-approval
Mortgage rate is for illustrative purposes only. Please check RBC.com/mortgages for the current mortgage rates
$-1,866
/ Month25 Years fixed, 20% down payment, % interest
$
$
$
%
$
%

Schedule a viewing
No obligation or purchase necessary, cancel at any time
Nearby Homes
Real estate & homes for sale nearby

