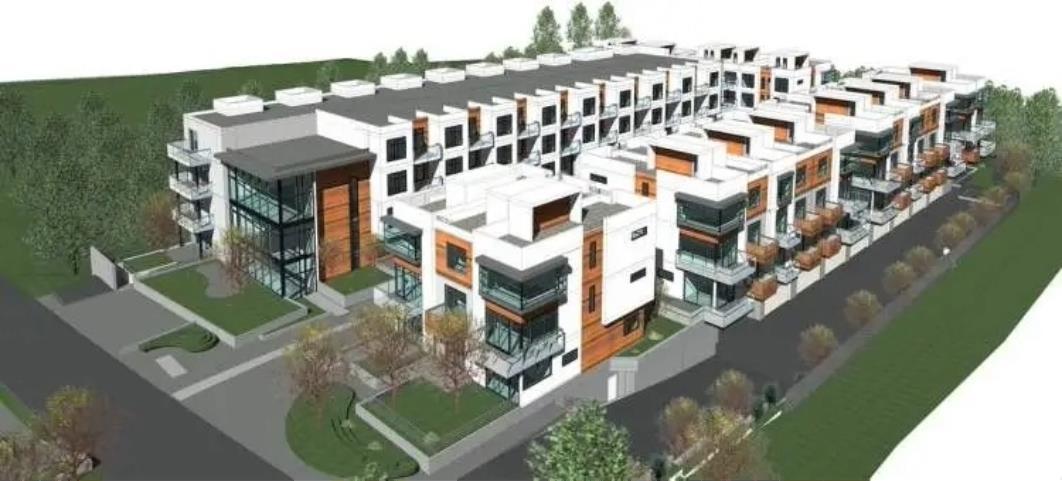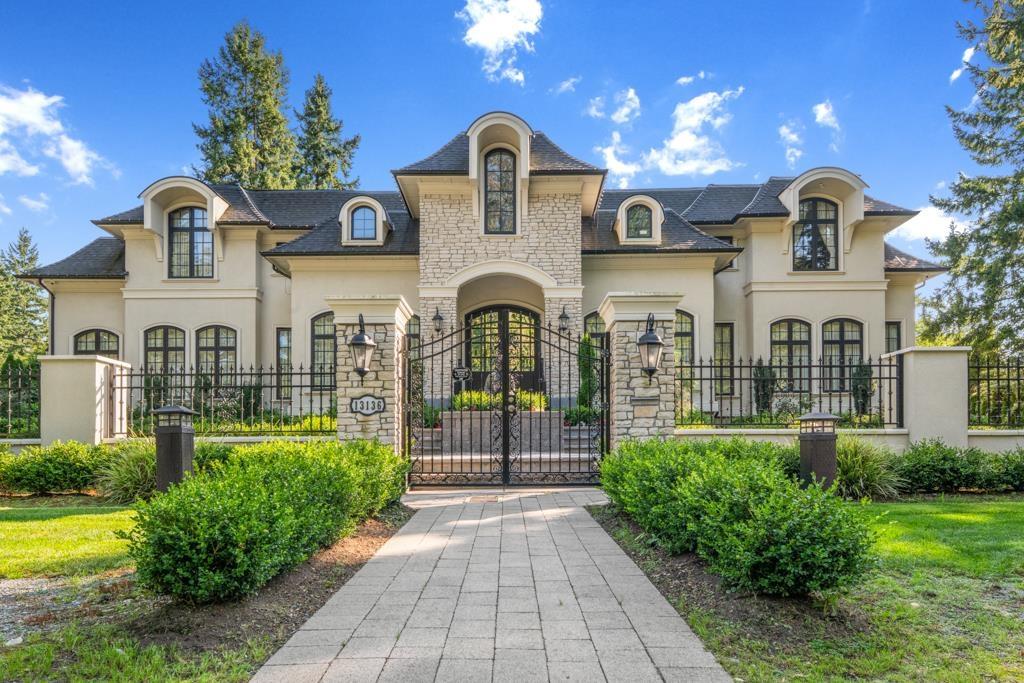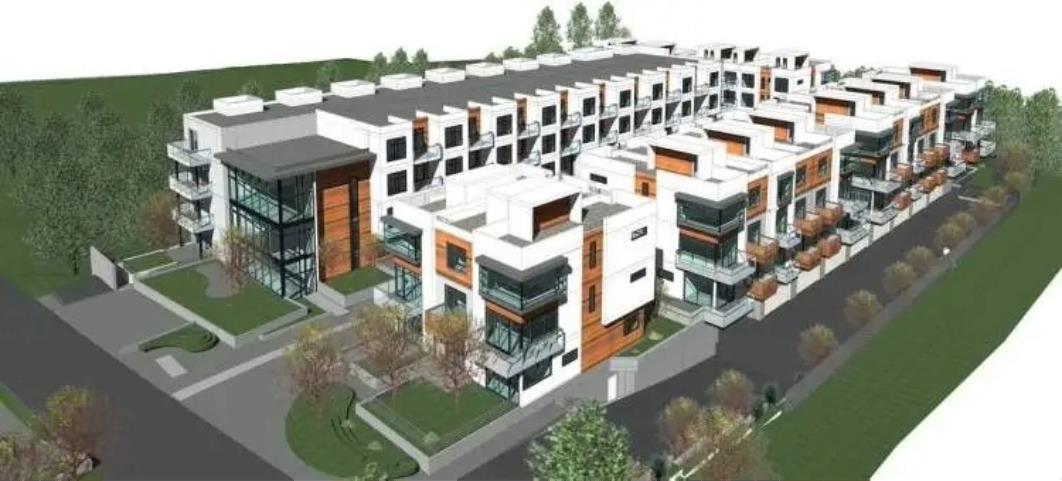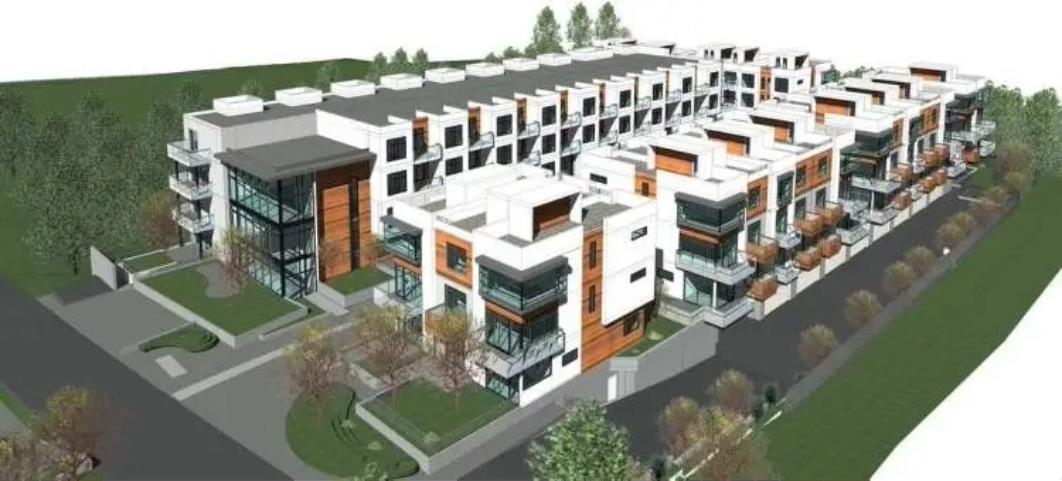Select your Favourite features
- Houseful
- BC
- Surrey
- Elgin - Chantrell
- 13774 Crescent Road
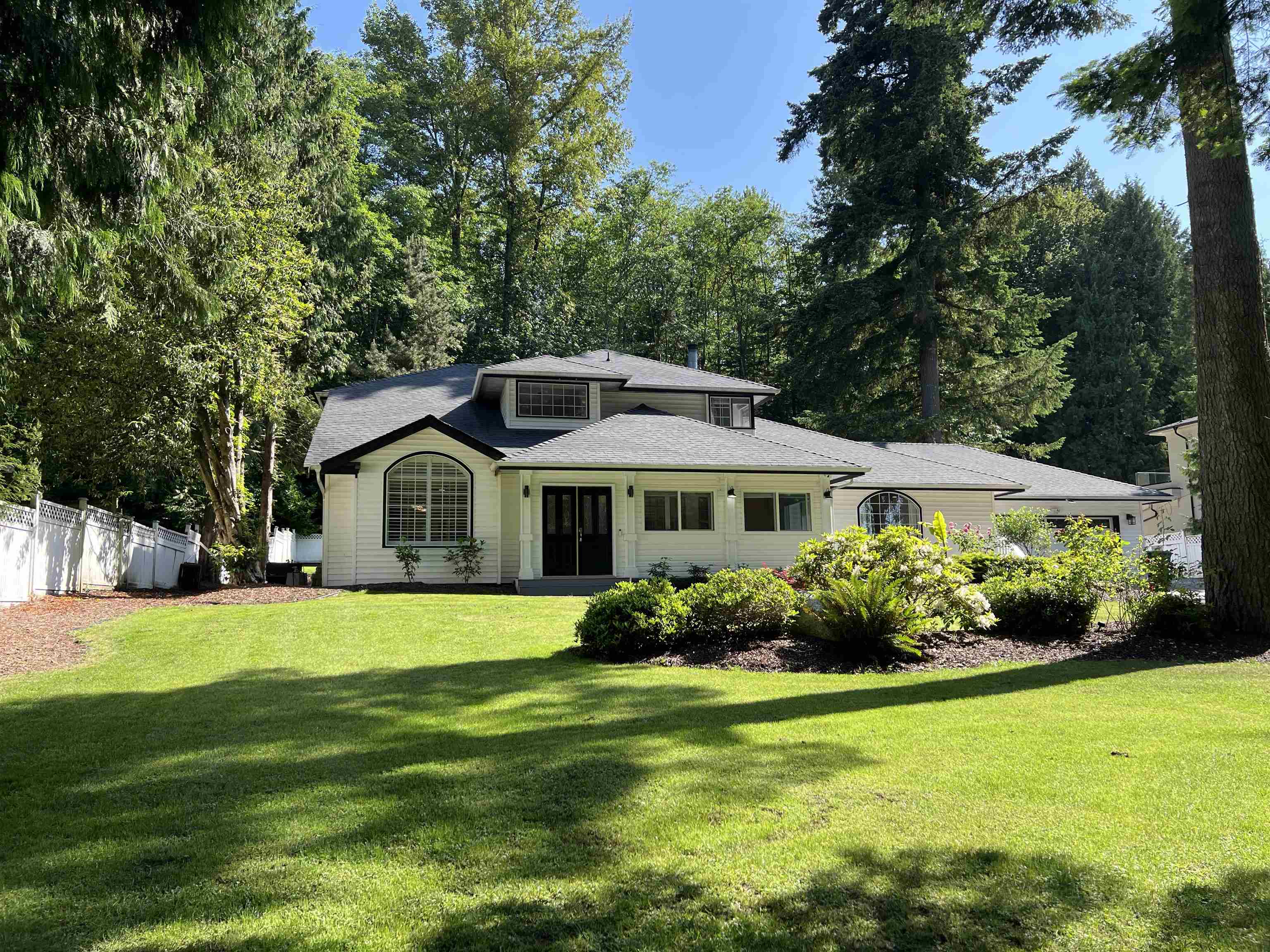
13774 Crescent Road
For Sale
119 Days
$2,780,000 $42K
$2,738,000
5 beds
4 baths
3,202 Sqft
13774 Crescent Road
For Sale
119 Days
$2,780,000 $42K
$2,738,000
5 beds
4 baths
3,202 Sqft
Highlights
Description
- Home value ($/Sqft)$855/Sqft
- Time on Houseful
- Property typeResidential
- Neighbourhood
- Median school Score
- Year built1987
- Mortgage payment
South Surrey "Street of Dreams" Estate with Recently Renovated Home & Flat Half-Acre Lot. Enjoy this private and peaceful, spacious half-acre lot, which boasts a southfacing rare flat backyard back onto greenbelt. Mature trees are thoughtfully set at the far perimeter to maximize usable space and openness. This luxurious, gated two-story home has just been fully renovated and features a rental unit on the side. Upgrades include new PEX plumbing, New S/S appliances, new low-noise furnace/air-con....—the list just goes on. The Marina/Parks are directly across the street, golf courses, freeway access shopping malls are just mins away. Once you see this one you will want to own it.
MLS®#R3012378 updated 2 months ago.
Houseful checked MLS® for data 2 months ago.
Home overview
Amenities / Utilities
- Heat source Forced air
- Sewer/ septic Public sewer, sanitary sewer, storm sewer
Exterior
- Construction materials
- Foundation
- Roof
- # parking spaces 10
- Parking desc
Interior
- # full baths 4
- # total bathrooms 4.0
- # of above grade bedrooms
- Appliances Washer/dryer, dishwasher, refrigerator, stove, microwave, oven
Location
- Area Bc
- View No
- Water source Public
- Zoning description R1
Lot/ Land Details
- Lot dimensions 26858.0
Overview
- Lot size (acres) 0.62
- Basement information Crawl space
- Building size 3202.0
- Mls® # R3012378
- Property sub type Single family residence
- Status Active
- Tax year 2025
Rooms Information
metric
- Bedroom 3.2m X 3.429m
Level: Above - Bedroom 3.2m X 3.2m
Level: Above - Primary bedroom 3.962m X 4.877m
Level: Above - Family room 4.572m X 4.877m
Level: Main - Nook 2.134m X 3.048m
Level: Main - Dining room 3.505m X 3.962m
Level: Main - Kitchen 2.007m X 5.359m
Level: Main - Living room 4.877m X 3.962m
Level: Main - Bedroom 3.505m X 3.962m
Level: Main - Bedroom 4.42m X 6.096m
Level: Main - Den 2.743m X 2.743m
Level: Main - Kitchen 4.572m X 5.182m
Level: Main
SOA_HOUSEKEEPING_ATTRS
- Listing type identifier Idx

Lock your rate with RBC pre-approval
Mortgage rate is for illustrative purposes only. Please check RBC.com/mortgages for the current mortgage rates
$-7,301
/ Month25 Years fixed, 20% down payment, % interest
$
$
$
%
$
%

Schedule a viewing
No obligation or purchase necessary, cancel at any time
Nearby Homes
Real estate & homes for sale nearby







