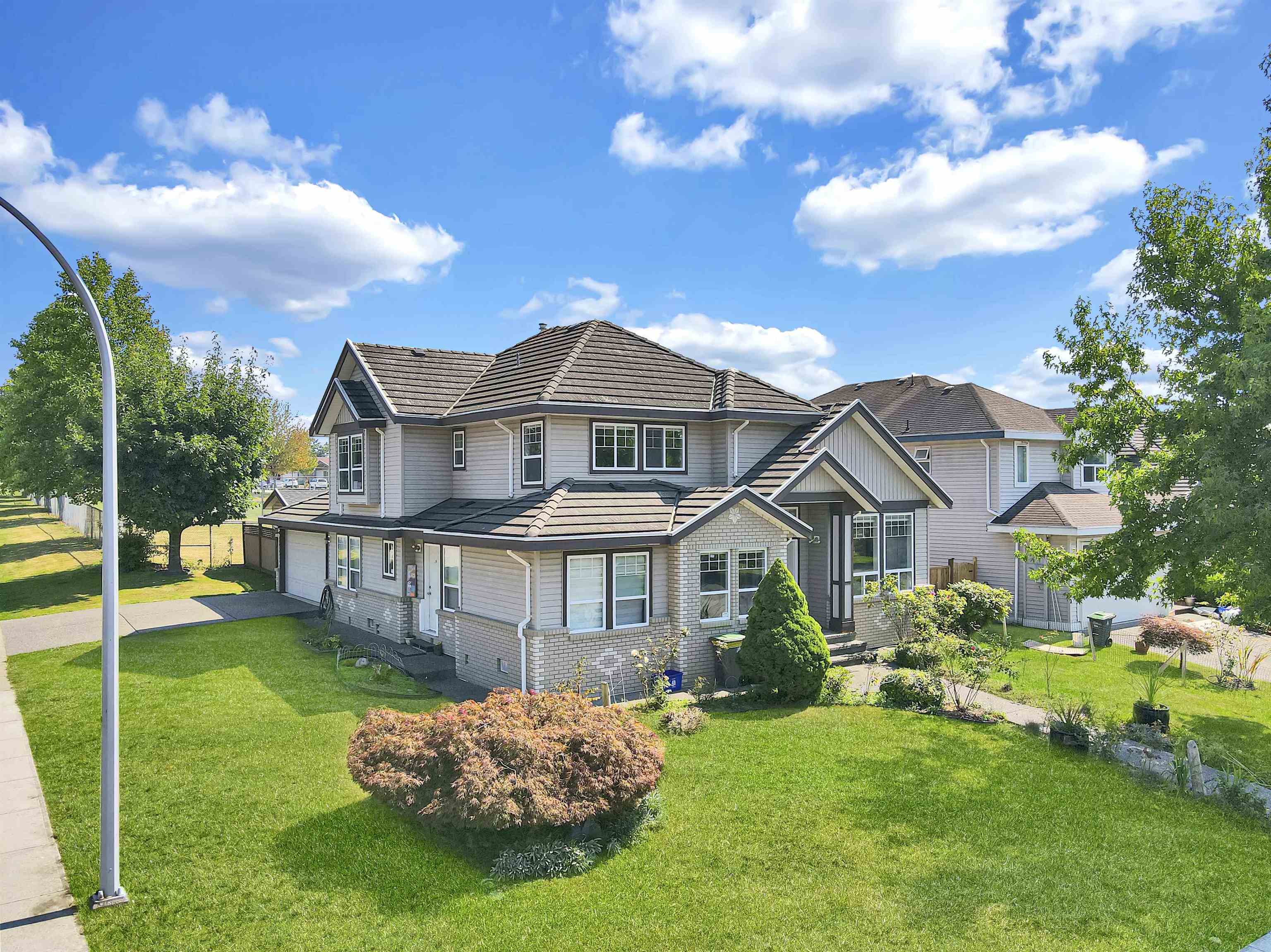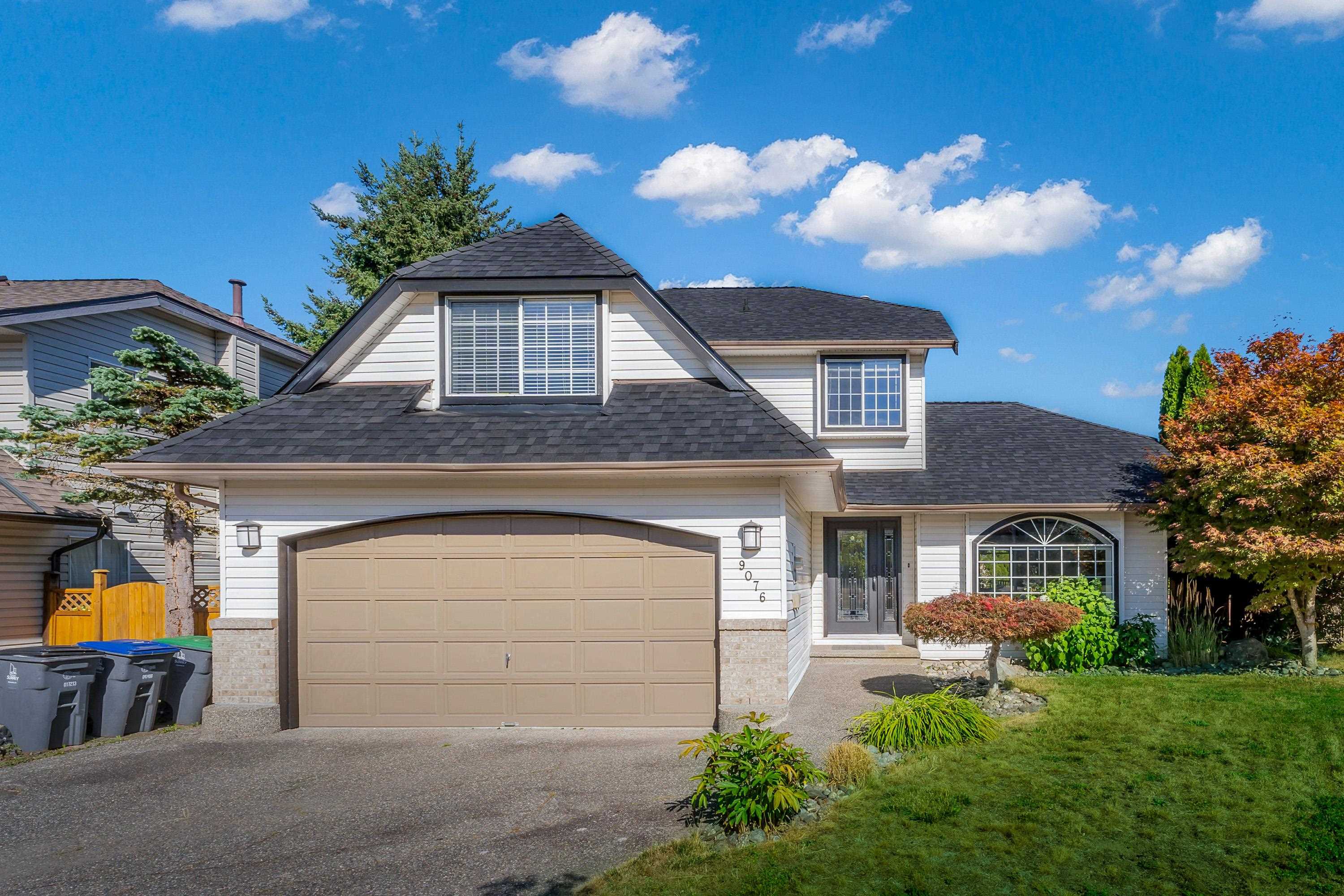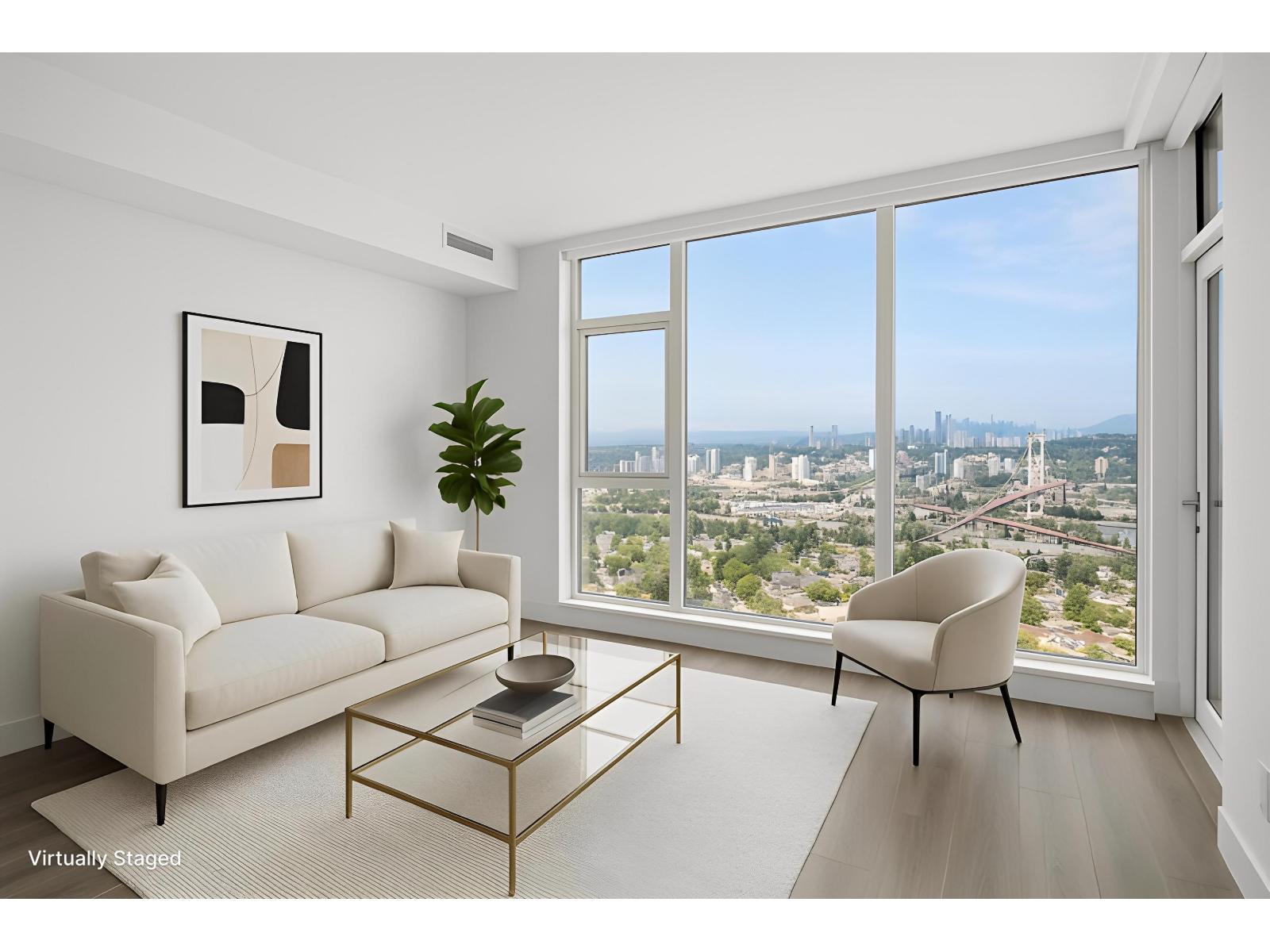
Highlights
Description
- Home value ($/Sqft)$603/Sqft
- Time on Houseful
- Property typeResidential
- Median school Score
- Year built2001
- Mortgage payment
Prime Location of well built 2 Story house in the heart of Bear Creek Green Timbres area. House sits on corner lot of 6,028 sqft backs onto lush green playgrounds of Creekside Elementry school. Renovated ,well maintained beautiful house, main floor features new huge kithchen with stainless steel appliances,Quartz countertops and central island. Spacious Living and family room for get-togethers and enjoyment.Double car garage and One bedroom spacious side suite on main floor currently rented and covers mortages of $ 1400. Upper floor consists of huge master bedroom with onsuite, walking closet and 3 large bedrooms. Both levels of schools are at walking distance. Very close to Surrey memorial hospital,skytrain and shopping. OPEN HOUSE: October, Satuarday (1-4)pm
Home overview
- Heat source Baseboard, hot water, natural gas
- Sewer/ septic Public sewer, sanitary sewer
- Construction materials
- Foundation
- Roof
- Fencing Fenced
- # parking spaces 6
- Parking desc
- # full baths 3
- # half baths 2
- # total bathrooms 5.0
- # of above grade bedrooms
- Appliances Washer/dryer, dishwasher, refrigerator, stove
- Area Bc
- View No
- Water source Public
- Zoning description R3
- Lot dimensions 6028.0
- Lot size (acres) 0.14
- Basement information Full
- Building size 2736.0
- Mls® # R3039272
- Property sub type Single family residence
- Status Active
- Tax year 2024
- Bedroom 3.353m X 3.353m
Level: Above - Bedroom 3.353m X 3.658m
Level: Above - Primary bedroom 3.658m X 5.486m
Level: Above - Bedroom 3.658m X 4.267m
Level: Above - Office 2.743m X 2.794m
Level: Main - Bedroom 3.658m X 3.658m
Level: Main - Living room 3.658m X 6.706m
Level: Main - Kitchen 3.708m X 6.299m
Level: Main - Dining room 2.134m X 3.658m
Level: Main - Family room 3.658m X 5.537m
Level: Main - Living room 3.353m X 4.267m
Level: Main - Laundry 3.454m X 4.242m
Level: Main - Kitchen 2.743m X 3.048m
Level: Main
- Listing type identifier Idx

$-4,397
/ Month









