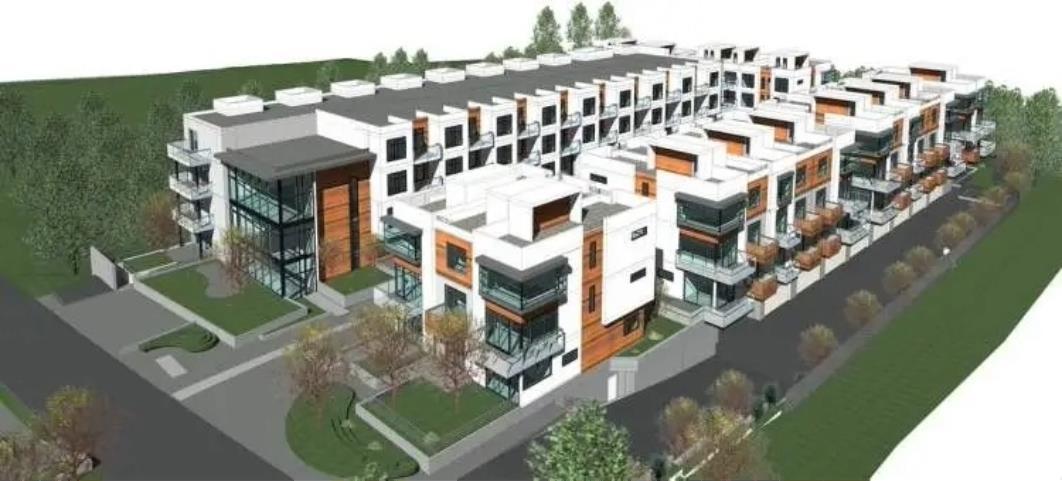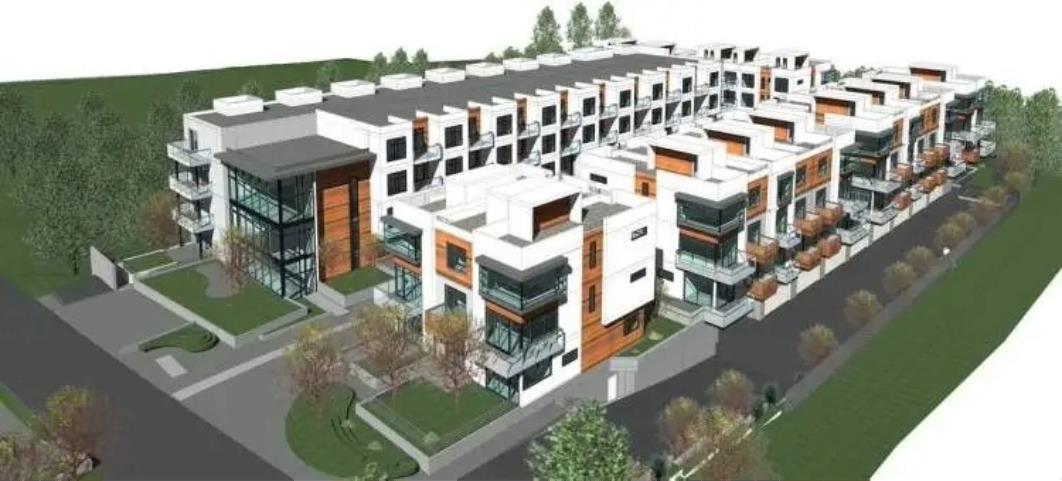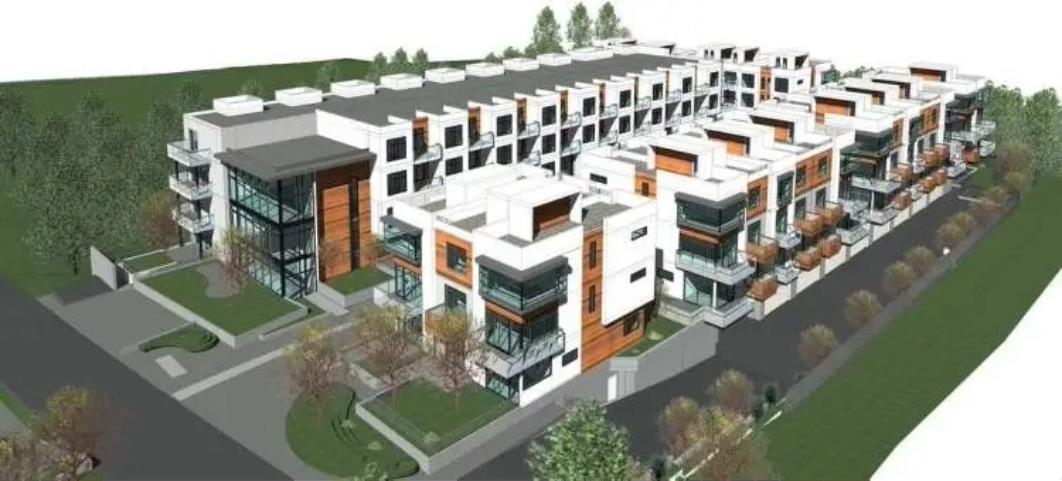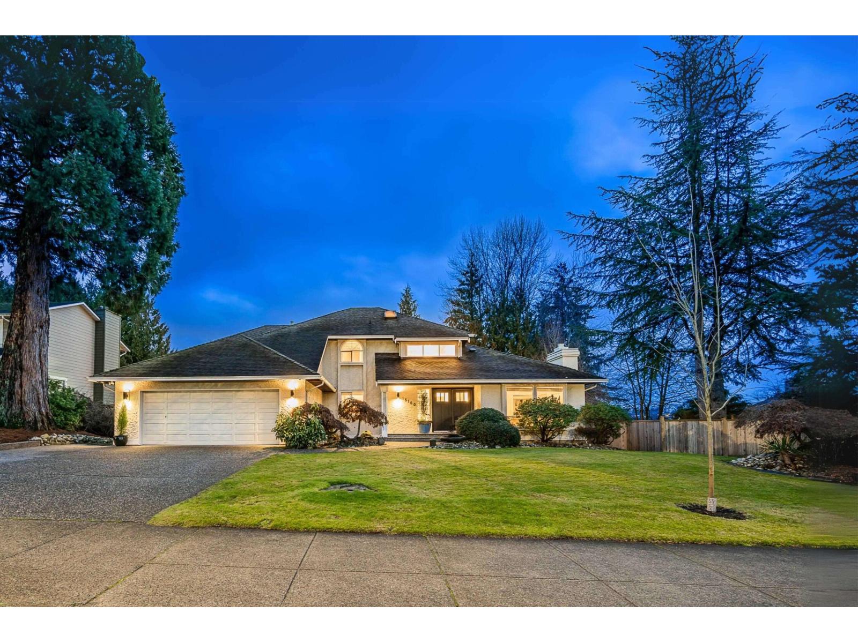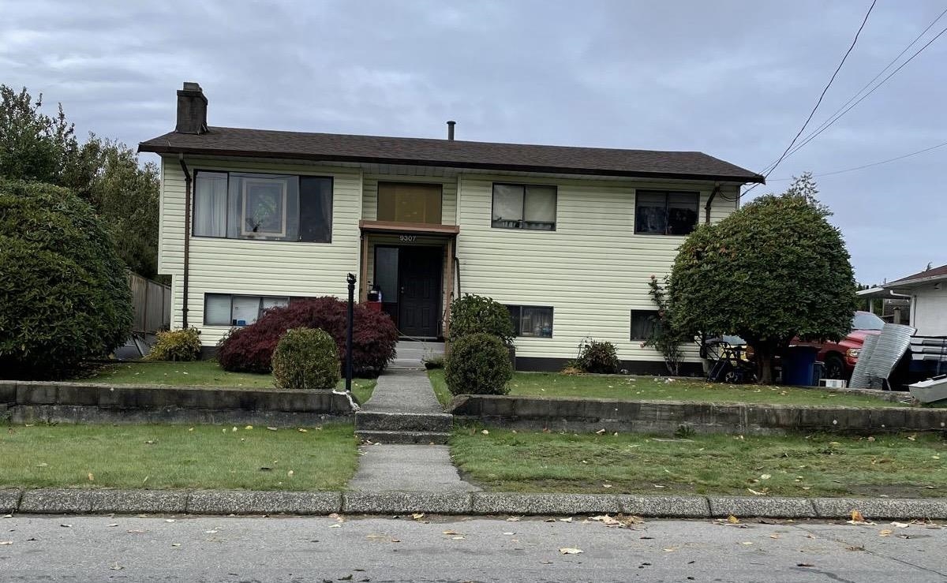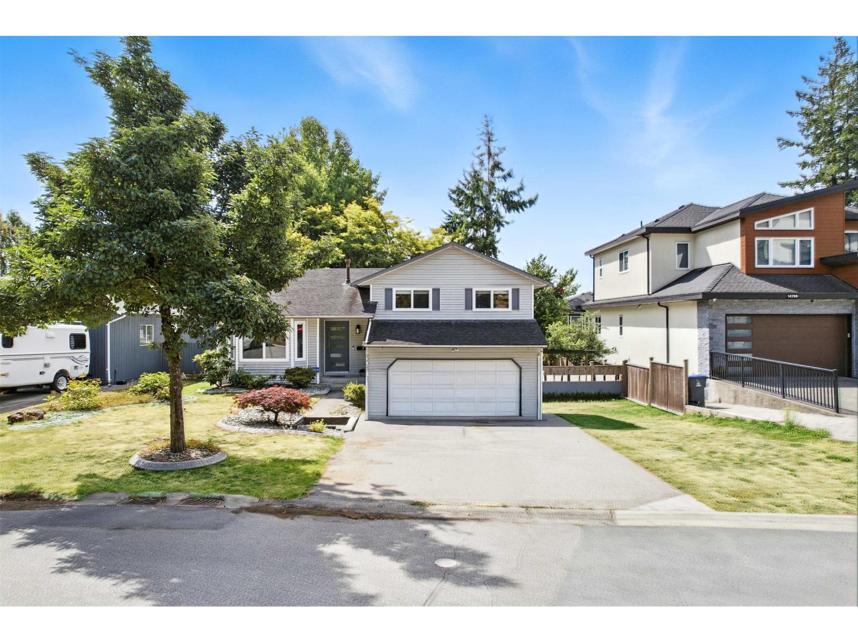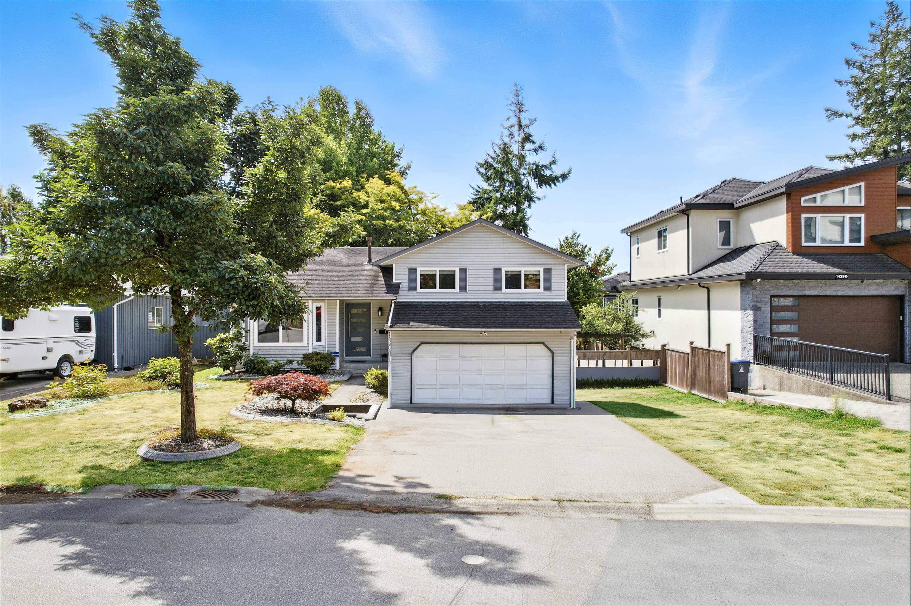Select your Favourite features
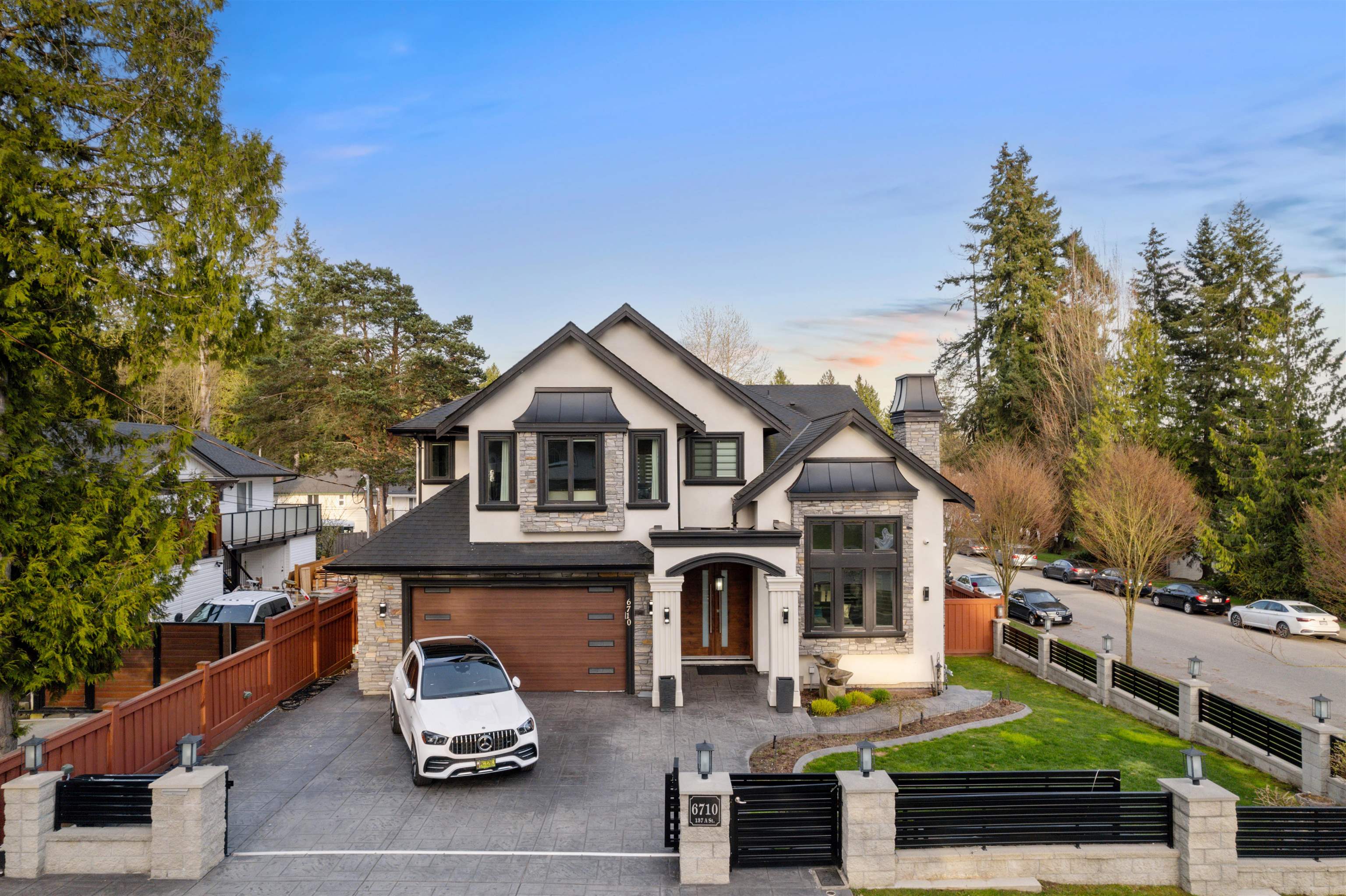
Highlights
Description
- Home value ($/Sqft)$429/Sqft
- Time on Houseful
- Property typeResidential
- CommunityShopping Nearby
- Median school Score
- Year built2019
- Mortgage payment
Custom built home built on 8,868 sq lot with 6,762 SQFT living space featuring 10 bedrooms and 9 baths. The main level impresses with its spacious kitchen, spice kitchen ,great room, office and bedroom. Upstairs 4 bedroom and 4 full bathroom. Upgrades abound featuring a top-notch security system, exquisite flooring, quartz countertops, and elegant lighting fixtures throughout.House is fully equipped with Top quality plumbing fixtures and air conditioning/radiant heating throughout the entire house.The downstairs area offers a media room for delightful family entertainment with Bar and 3 pc full bathroom.Additionally, the bonus suites (2+2) with their own shared Laundry. This home is a true marvel, blending luxury, comfort, and practicality in a way that surpasses expectations.
MLS®#R2986964 updated 6 months ago.
Houseful checked MLS® for data 6 months ago.
Home overview
Amenities / Utilities
- Heat source Natural gas, radiant
- Sewer/ septic Community, sanitary sewer, storm sewer
Exterior
- Construction materials
- Foundation
- Roof
- Fencing Fenced
- # parking spaces 6
- Parking desc
Interior
- # full baths 8
- # half baths 1
- # total bathrooms 9.0
- # of above grade bedrooms
- Appliances Washer/dryer, dishwasher, refrigerator, cooktop
Location
- Community Shopping nearby
- Area Bc
- Water source Public
- Zoning description Rf
- Directions 7a6ac2c3420a0112716b28c91535636d
Lot/ Land Details
- Lot dimensions 8868.0
Overview
- Lot size (acres) 0.2
- Basement information Full, finished, unfinished
- Building size 6762.0
- Mls® # R2986964
- Property sub type Single family residence
- Status Active
- Tax year 2024
Rooms Information
metric
- Bedroom 3.683m X 4.445m
Level: Above - Bedroom 3.683m X 4.242m
Level: Above - Primary bedroom 4.775m X 5.182m
Level: Above - Walk-in closet 1.473m X 2.54m
Level: Above - Bedroom 4.216m X 4.318m
Level: Above - Living room 4.648m X 5.055m
Level: Basement - Laundry 1.092m X 2.946m
Level: Basement - Kitchen 1.702m X 5.055m
Level: Basement - Bedroom 2.845m X 3.2m
Level: Basement - Bedroom 3.937m X 4.089m
Level: Basement - Kitchen 4.851m X 2.972m
Level: Basement - Living room 4.547m X 5.004m
Level: Basement - Media room 5.867m X 6.274m
Level: Basement - Bedroom 3.429m X 3.48m
Level: Basement - Storage 1.092m X 2.946m
Level: Basement - Bedroom 3.454m X 3.505m
Level: Basement - Family room 5.055m X 6.452m
Level: Main - Living room 3.861m X 4.089m
Level: Main - Bedroom 3.454m X 3.683m
Level: Main - Laundry 1.956m X 3.683m
Level: Main - Foyer 2.184m X 4.013m
Level: Main - Dining room 3.759m X 4.089m
Level: Main - Wok kitchen 3.734m X 4.115m
Level: Main - Bedroom 3.683m X 3.759m
Level: Main - Kitchen 4.902m X 5.182m
Level: Main
SOA_HOUSEKEEPING_ATTRS
- Listing type identifier Idx

Lock your rate with RBC pre-approval
Mortgage rate is for illustrative purposes only. Please check RBC.com/mortgages for the current mortgage rates
$-7,733
/ Month25 Years fixed, 20% down payment, % interest
$
$
$
%
$
%

Schedule a viewing
No obligation or purchase necessary, cancel at any time
Nearby Homes
Real estate & homes for sale nearby




