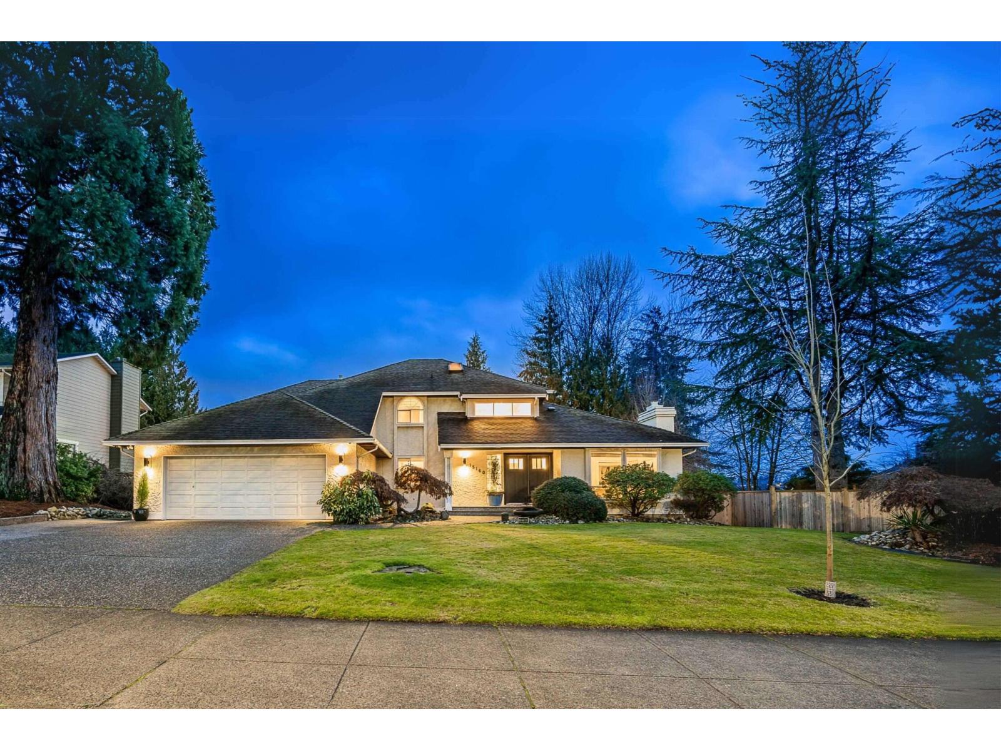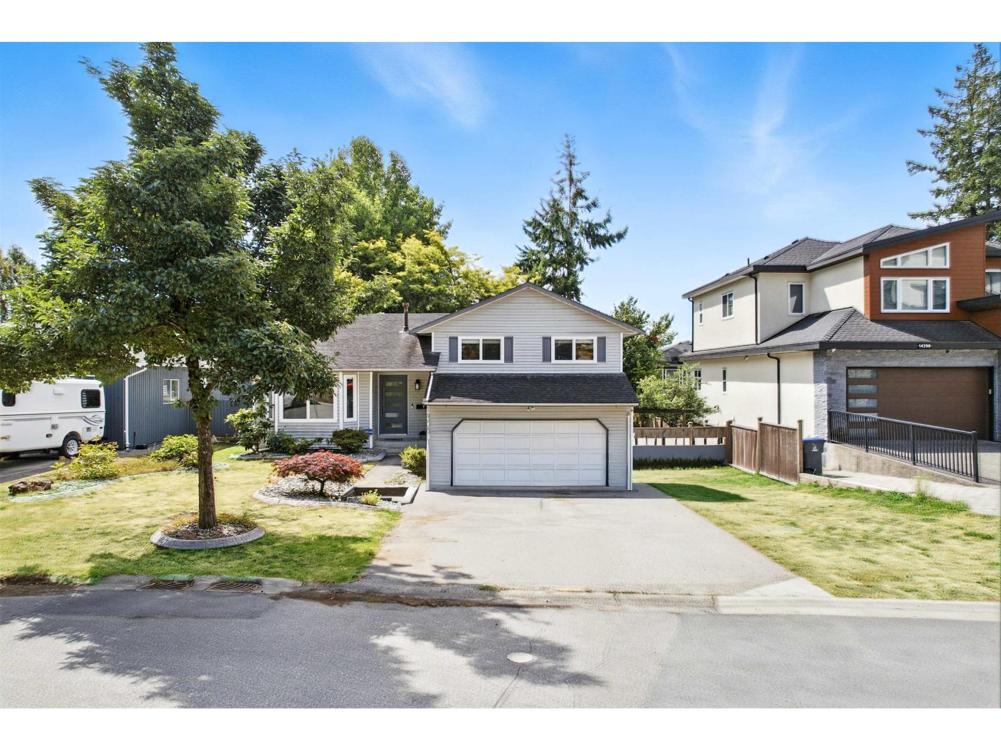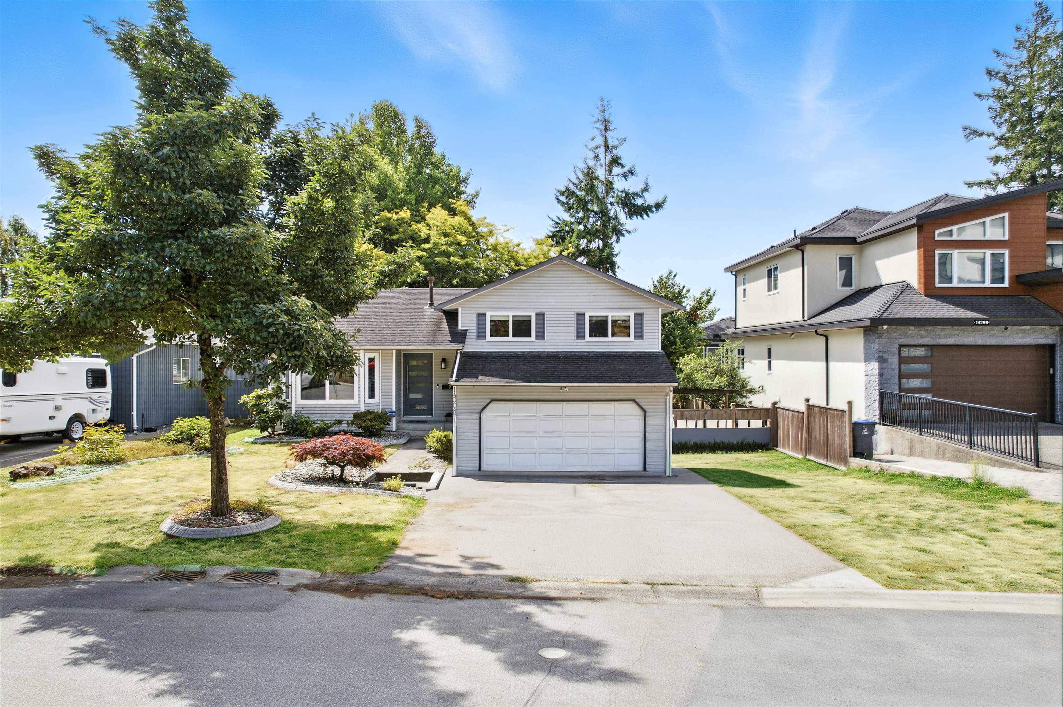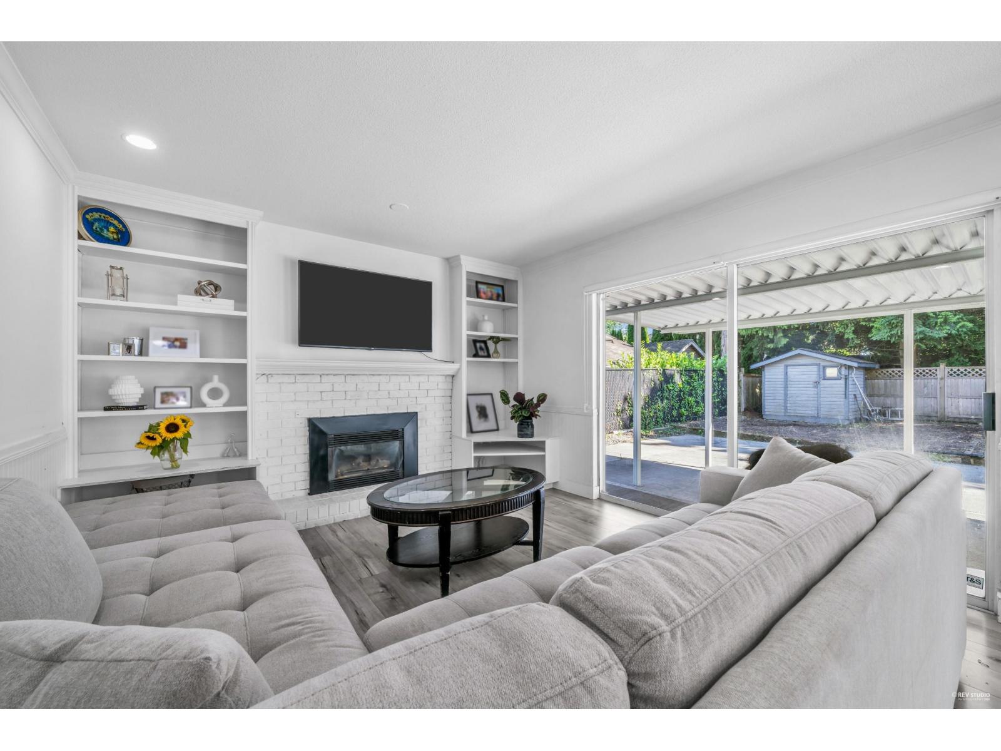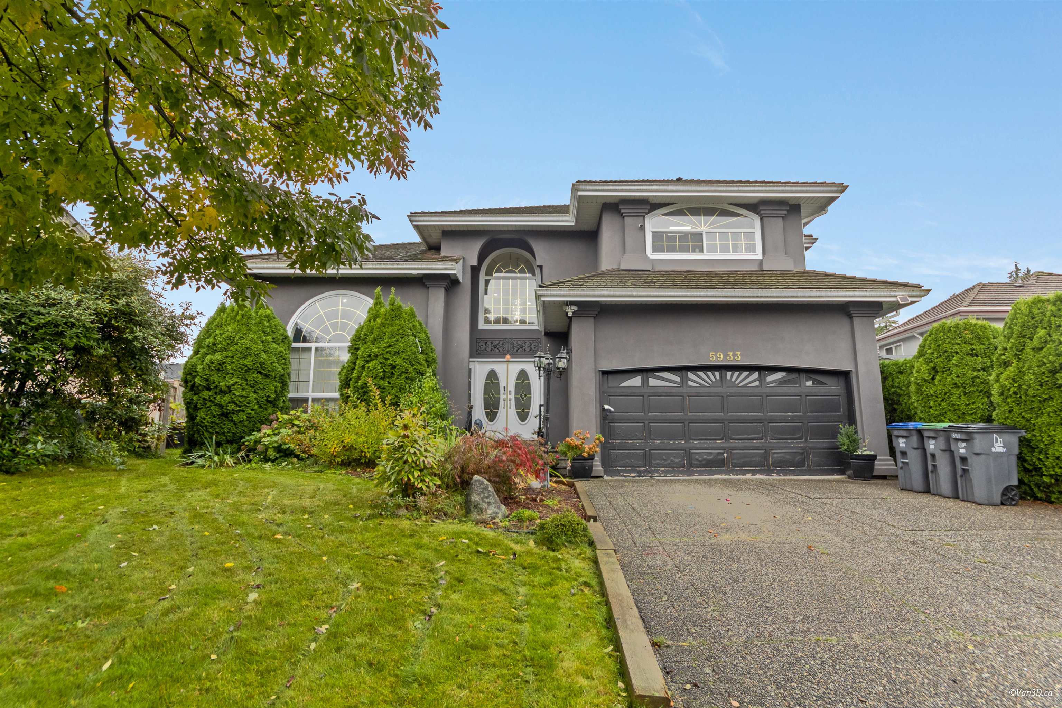
Highlights
Description
- Home value ($/Sqft)$552/Sqft
- Time on Houseful
- Property typeResidential
- CommunityShopping Nearby
- Median school Score
- Year built1996
- Mortgage payment
Welcome to this spacious 1992-built family home offering over 3,200 sq ft of living space on a generous 7,136 sq ft lot! Nestled on a quiet cul-de-sac, this partially renovated property features a functional layout with four large bedrooms upstairs and a one-bedroom suite on the main level — perfect for extended family or rental income. The main floor boasts a grand living and dining area, a cozy family room, and an open kitchen with plenty of cabinet space. Enjoy peace and privacy in the serene backyard setting. A great opportunity for growing families seeking space, comfort, and convenience in a quiet neighbourhood. Open house this Saturday October 18th from 2–4 PM!
MLS®#R3058848 updated 3 days ago.
Houseful checked MLS® for data 3 days ago.
Home overview
Amenities / Utilities
- Heat source Natural gas
- Sewer/ septic Public sewer
Exterior
- Construction materials
- Foundation
- Roof
- Fencing Fenced
- # parking spaces 6
- Parking desc
Interior
- # full baths 4
- # half baths 1
- # total bathrooms 5.0
- # of above grade bedrooms
- Appliances Washer/dryer, dishwasher, refrigerator, stove
Location
- Community Shopping nearby
- Area Bc
- View No
- Water source Public
- Zoning description Res
- Directions 9431abd12835b7346bb8955daf578fe3
Lot/ Land Details
- Lot dimensions 7136.0
Overview
- Lot size (acres) 0.16
- Basement information None
- Building size 3237.0
- Mls® # R3058848
- Property sub type Single family residence
- Status Active
- Tax year 2025
Rooms Information
metric
- Bedroom 3.81m X 4.064m
Level: Above - Bedroom 3.607m X 4.699m
Level: Above - Bedroom 5.486m X 4.216m
Level: Above - Primary bedroom 5.105m X 5.105m
Level: Above - Walk-in closet 2.616m X 1.956m
Level: Above - Dining room 3.251m X 4.75m
Level: Main - Eating area 4.623m X 2.845m
Level: Main - Laundry 3.937m X 1.6m
Level: Main - Family room 5.715m X 4.496m
Level: Main - Bedroom 3.912m X 3.226m
Level: Main - Living room 5.131m X 4.597m
Level: Main - Kitchen 4.318m X 2.743m
Level: Main - Foyer 5.105m X 3.251m
Level: Main - Kitchen 1.829m X 2.083m
Level: Main
SOA_HOUSEKEEPING_ATTRS
- Listing type identifier Idx

Lock your rate with RBC pre-approval
Mortgage rate is for illustrative purposes only. Please check RBC.com/mortgages for the current mortgage rates
$-4,768
/ Month25 Years fixed, 20% down payment, % interest
$
$
$
%
$
%

Schedule a viewing
No obligation or purchase necessary, cancel at any time
Nearby Homes
Real estate & homes for sale nearby





