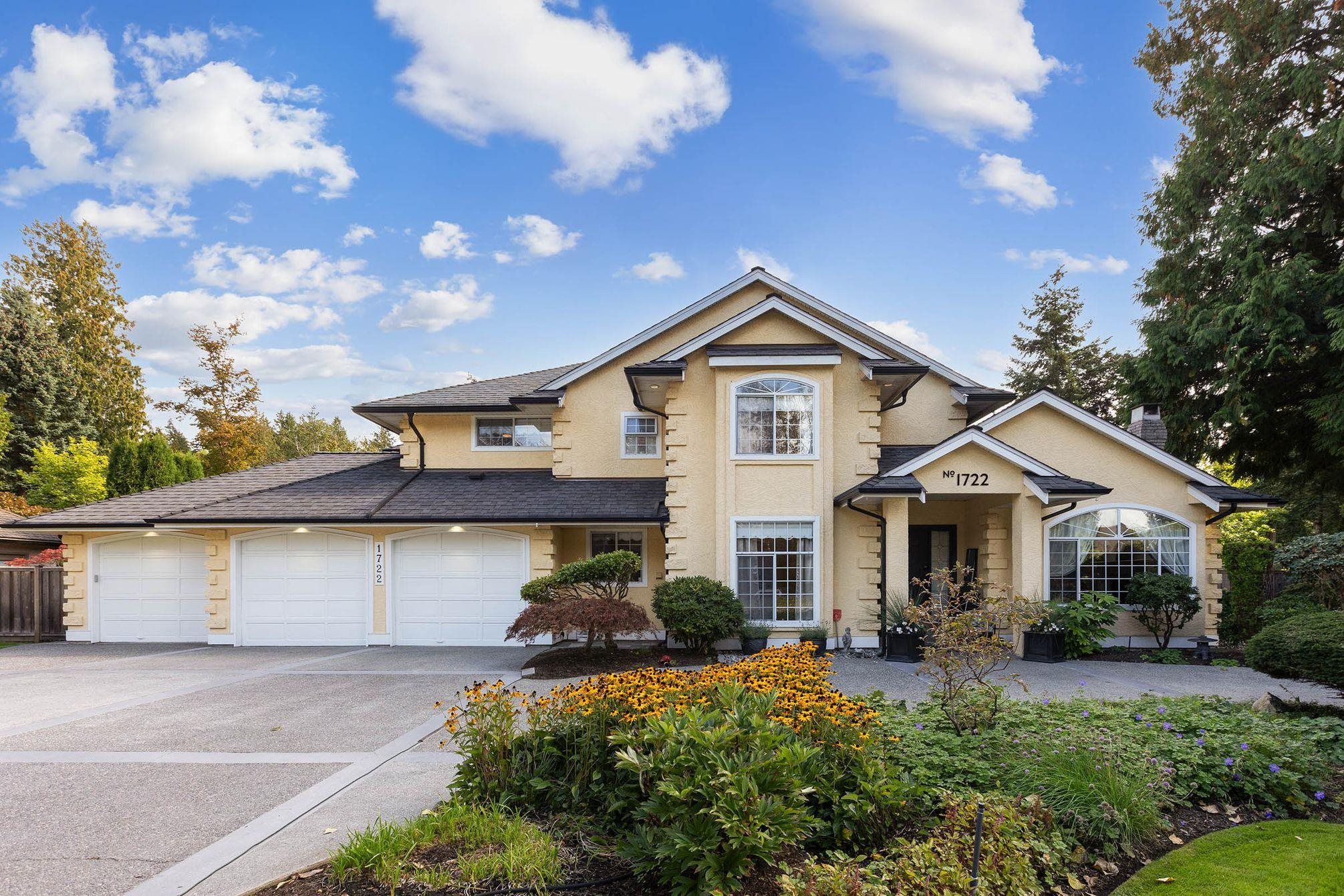Select your Favourite features

Highlights
Description
- Home value ($/Sqft)$872/Sqft
- Time on Houseful
- Property typeResidential
- CommunityShopping Nearby
- Median school Score
- Year built1990
- Mortgage payment
Bell Park South. Modern decor, well-maintained, sought after executive 3,440 sq. ft. two level plan. Open main floor layout, vaulted ceilings, sky lights, office, plus 5th bedroom or games with ensuite. Upper level 4 bedrooms and 3 baths, includes primary suite. Covered rear patio, commercial electric heater, outdoor mural. Features updated asphalt roof, gutters, concrete driveway, 2 gas fireplaces, tile entrance, wide plank laminate floor, modern light fixtures, chef's size white oak kitchen, 5 burner gas cook top. 17,155 sq. ft. sunny private corner lot, circular extra wide driveway, triple garage, epoxy floor, powered RV access. Multigenerational opportunity: R2 Zoning includes secondary suite, coach house or garden suite. Steps to Ray Shepherd, Elgin Schools, White Rock promenade.
MLS®#R3006306 updated 4 months ago.
Houseful checked MLS® for data 4 months ago.
Home overview
Amenities / Utilities
- Heat source Hot water, radiant
- Sewer/ septic Community, sanitary sewer, storm sewer
Exterior
- Construction materials
- Foundation
- Roof
- Fencing Fenced
- # parking spaces 10
- Parking desc
Interior
- # full baths 3
- # half baths 2
- # total bathrooms 5.0
- # of above grade bedrooms
- Appliances Washer/dryer, dishwasher, refrigerator, microwave, oven, range top
Location
- Community Shopping nearby
- Area Bc
- Subdivision
- View Yes
- Water source Public
- Zoning description Rhg
- Directions 3b3b077af820d6a2565e510a3ec0125e
Lot/ Land Details
- Lot dimensions 17155.0
Overview
- Lot size (acres) 0.39
- Basement information Crawl space
- Building size 3440.0
- Mls® # R3006306
- Property sub type Single family residence
- Status Active
- Virtual tour
- Tax year 2024
Rooms Information
metric
- Bedroom 4.47m X 5.004m
Level: Above - Primary bedroom 5.156m X 5.994m
Level: Above - Kitchen 3.759m X 4.699m
Level: Main - Laundry 2.388m X 3.175m
Level: Main - Bedroom 4.496m X 5.334m
Level: Main - Foyer 2.972m X 4.953m
Level: Main - Great room 4.394m X 7.493m
Level: Main - Nook 3.404m X 5.944m
Level: Main - Living room 4.902m X 9.474m
Level: Main - Office 3.683m X 4.496m
Level: Main - Bedroom 3.708m X 4.064m
Level: Main - Bedroom 3.226m X 3.607m
Level: Main
SOA_HOUSEKEEPING_ATTRS
- Listing type identifier Idx

Lock your rate with RBC pre-approval
Mortgage rate is for illustrative purposes only. Please check RBC.com/mortgages for the current mortgage rates
$-8,000
/ Month25 Years fixed, 20% down payment, % interest
$
$
$
%
$
%

Schedule a viewing
No obligation or purchase necessary, cancel at any time
Nearby Homes
Real estate & homes for sale nearby











