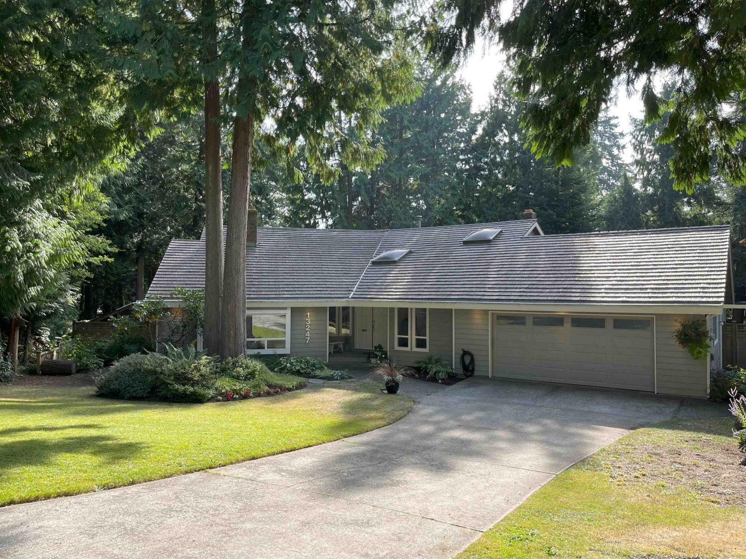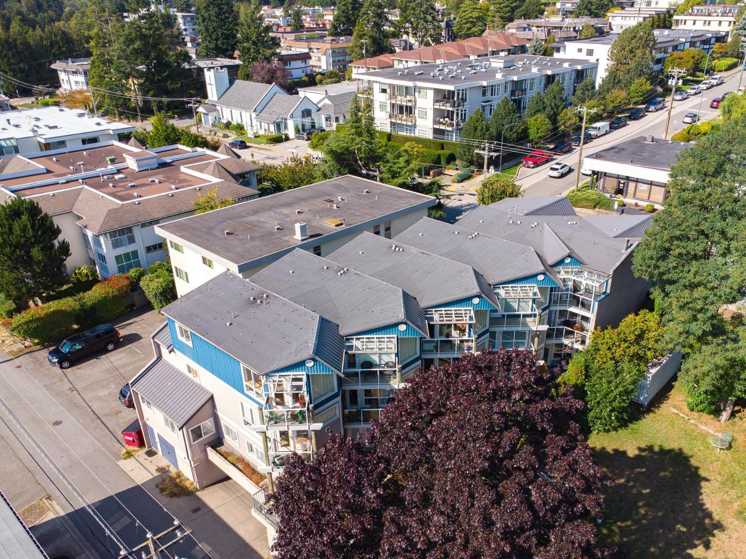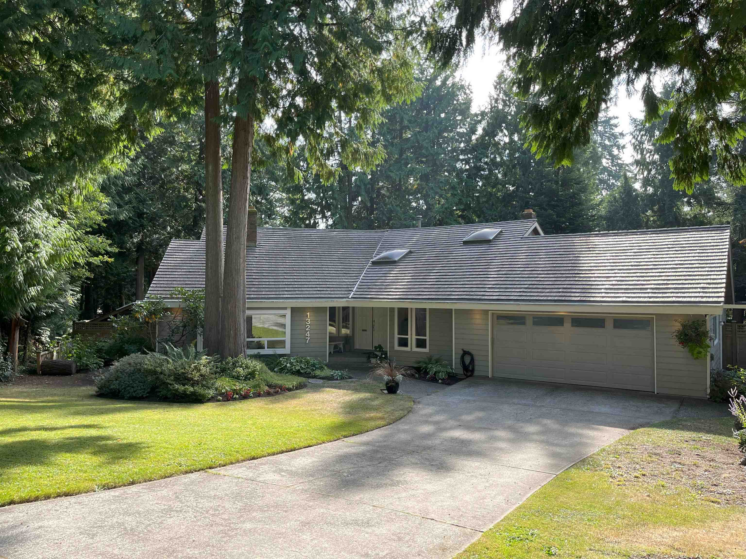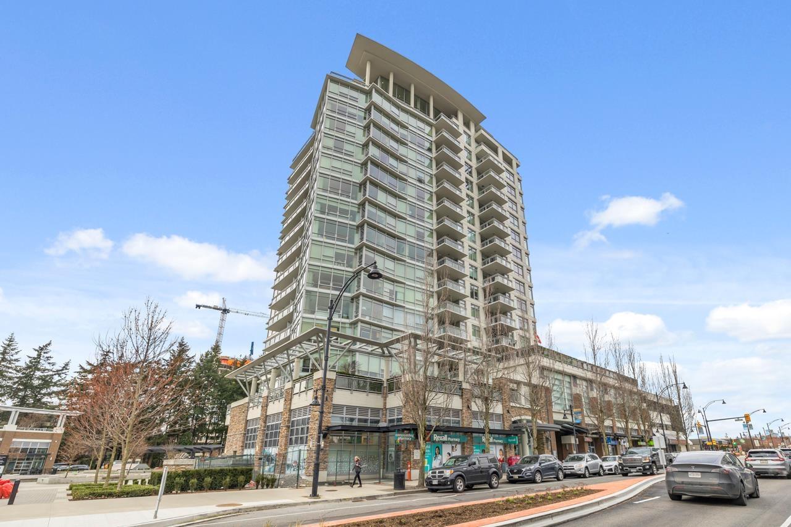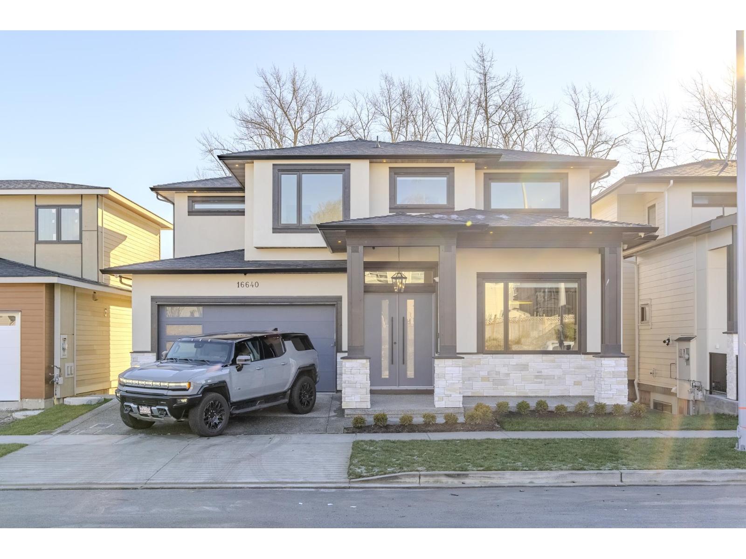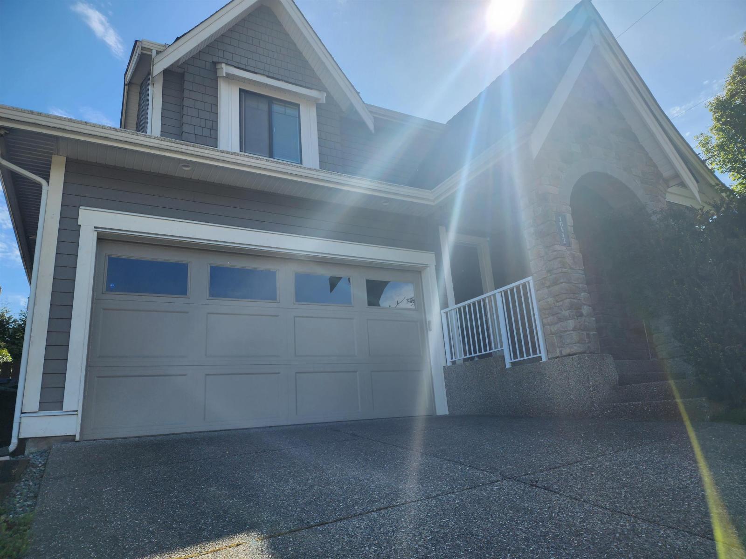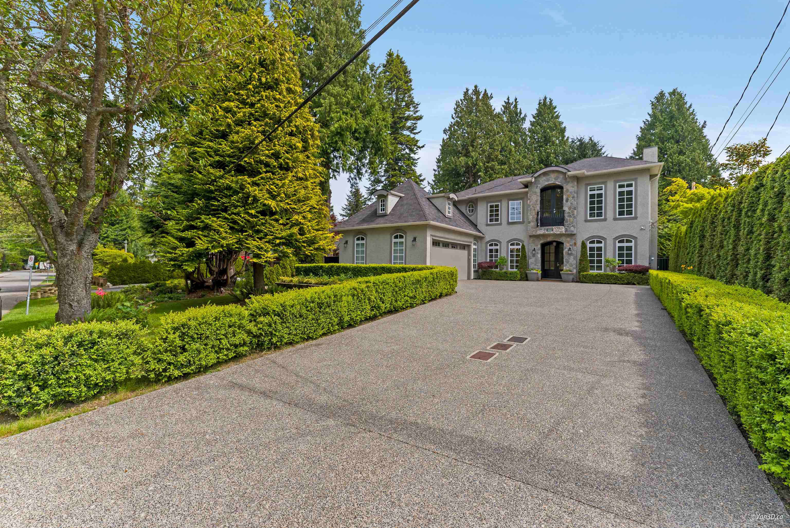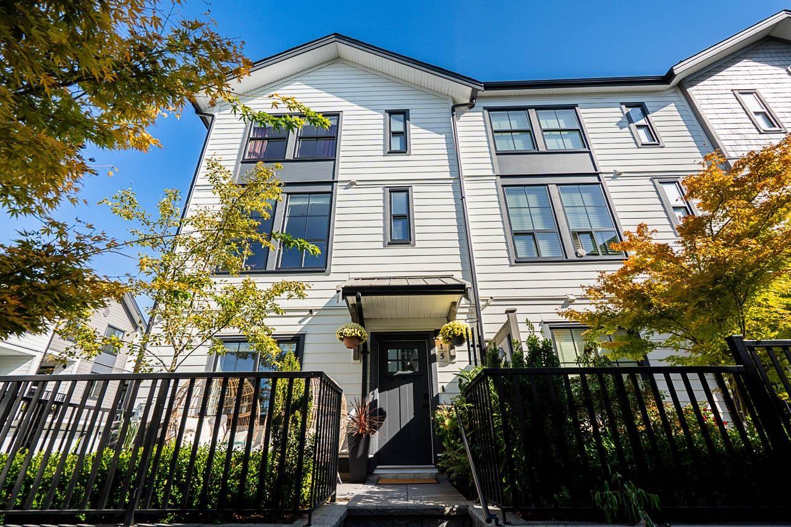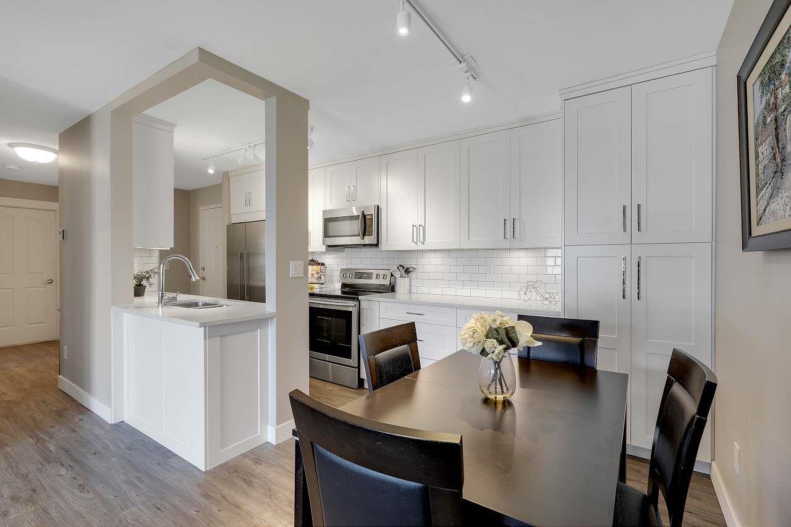- Houseful
- BC
- Surrey
- Elgin - Chantrell
- 138 Street
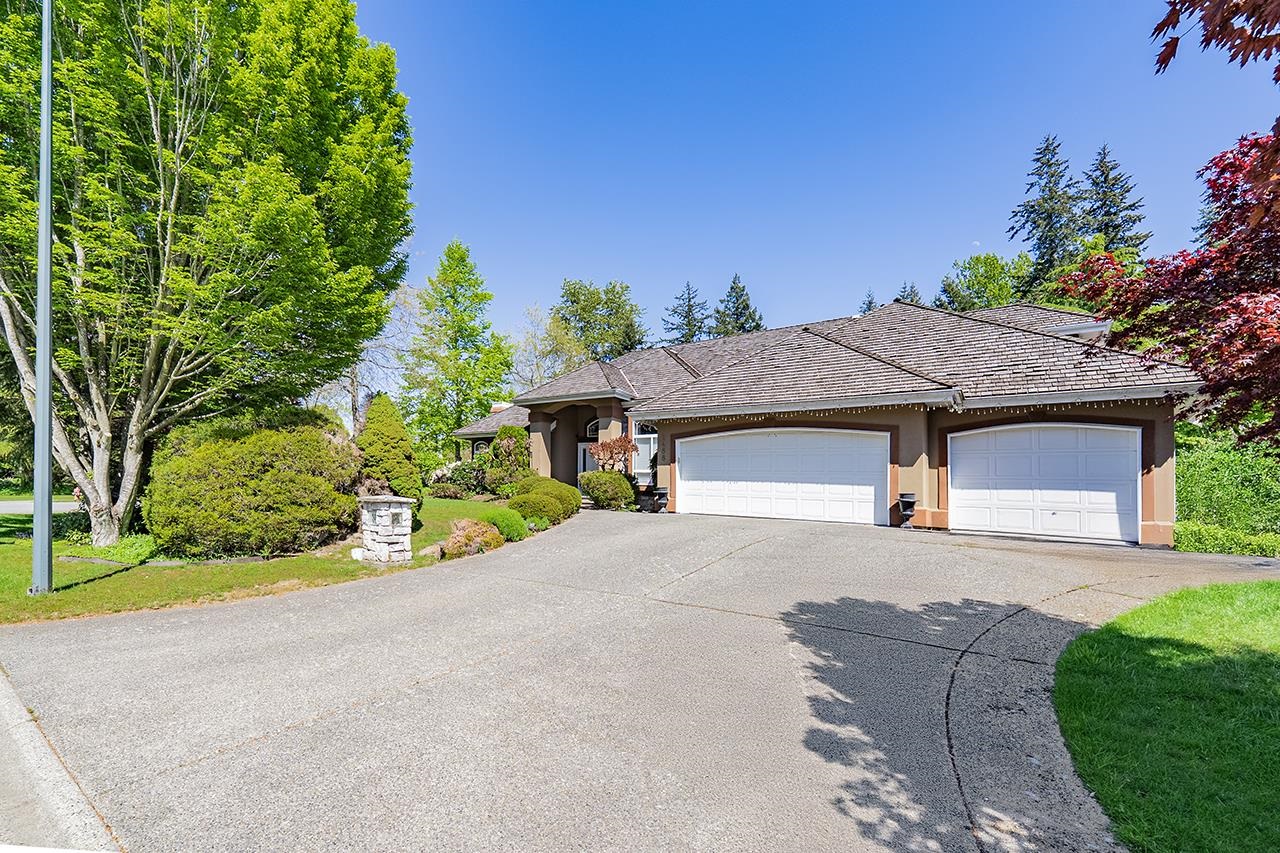
Highlights
Description
- Home value ($/Sqft)$781/Sqft
- Time on Houseful
- Property typeResidential
- StyleRancher/bungalow w/loft
- Neighbourhood
- Median school Score
- Year built1995
- Mortgage payment
Located on a quiet corner lot in the prestigious Elgin Chantrell area, this 5-bedroom, 4-bathroom home offers over 2,700 sqft on the main floor alone. The spacious layout includes 3 bedrooms, a home office, and a gourmet kitchen featuring Bosch appliances. The oversized master suite boasts a luxurious ensuite with both shower and soaker tub. Upstairs, a large bonus room with full ensuite can serve as a games room or additional bedroom. Enjoy the sunny, private backyard—perfect for gardening or outdoor entertaining. Walking distance to Chantrell Park Elementary and top-rated Elgin Park Secondary schools. A rare find in a prime location!
MLS®#R3052390 updated 2 hours ago.
Houseful checked MLS® for data 2 hours ago.
Home overview
Amenities / Utilities
- Heat source Hot water
- Sewer/ septic Public sewer, sanitary sewer, storm sewer
Exterior
- Construction materials
- Foundation
- Roof
- # parking spaces 5
- Parking desc
Interior
- # full baths 3
- # half baths 1
- # total bathrooms 4.0
- # of above grade bedrooms
- Appliances Washer/dryer, dishwasher, refrigerator, stove, microwave, oven
Location
- Area Bc
- Water source Public
- Zoning description Rh-g
Lot/ Land Details
- Lot dimensions 13982.0
Overview
- Lot size (acres) 0.32
- Basement information None
- Building size 3190.0
- Mls® # R3052390
- Property sub type Single family residence
- Status Active
- Tax year 2024
Rooms Information
metric
- Bedroom 5.639m X 6.071m
- Living room 4.216m X 4.826m
Level: Main - Primary bedroom 4.42m X 5.766m
Level: Main - Bedroom 3.378m X 3.683m
Level: Main - Eating area 2.692m X 3.404m
Level: Main - Family room 4.648m X 5.131m
Level: Main - Pantry 1.041m X 1.905m
Level: Main - Office 3.886m X 3.353m
Level: Main - Dining room 3.988m X 4.267m
Level: Main - Laundry 1.93m X 2.337m
Level: Main - Foyer 4.623m X 8.636m
Level: Main - Bedroom 3.048m X 4.394m
Level: Main - Kitchen 4.953m X 4.724m
Level: Main
SOA_HOUSEKEEPING_ATTRS
- Listing type identifier Idx

Lock your rate with RBC pre-approval
Mortgage rate is for illustrative purposes only. Please check RBC.com/mortgages for the current mortgage rates
$-6,640
/ Month25 Years fixed, 20% down payment, % interest
$
$
$
%
$
%

Schedule a viewing
No obligation or purchase necessary, cancel at any time
Nearby Homes
Real estate & homes for sale nearby

