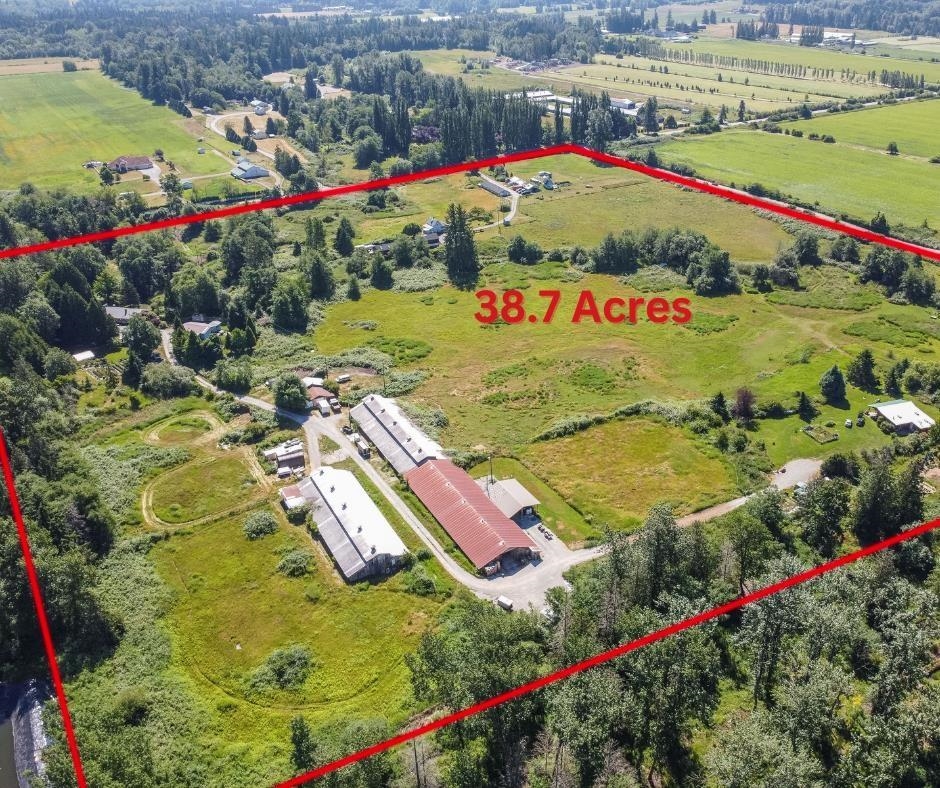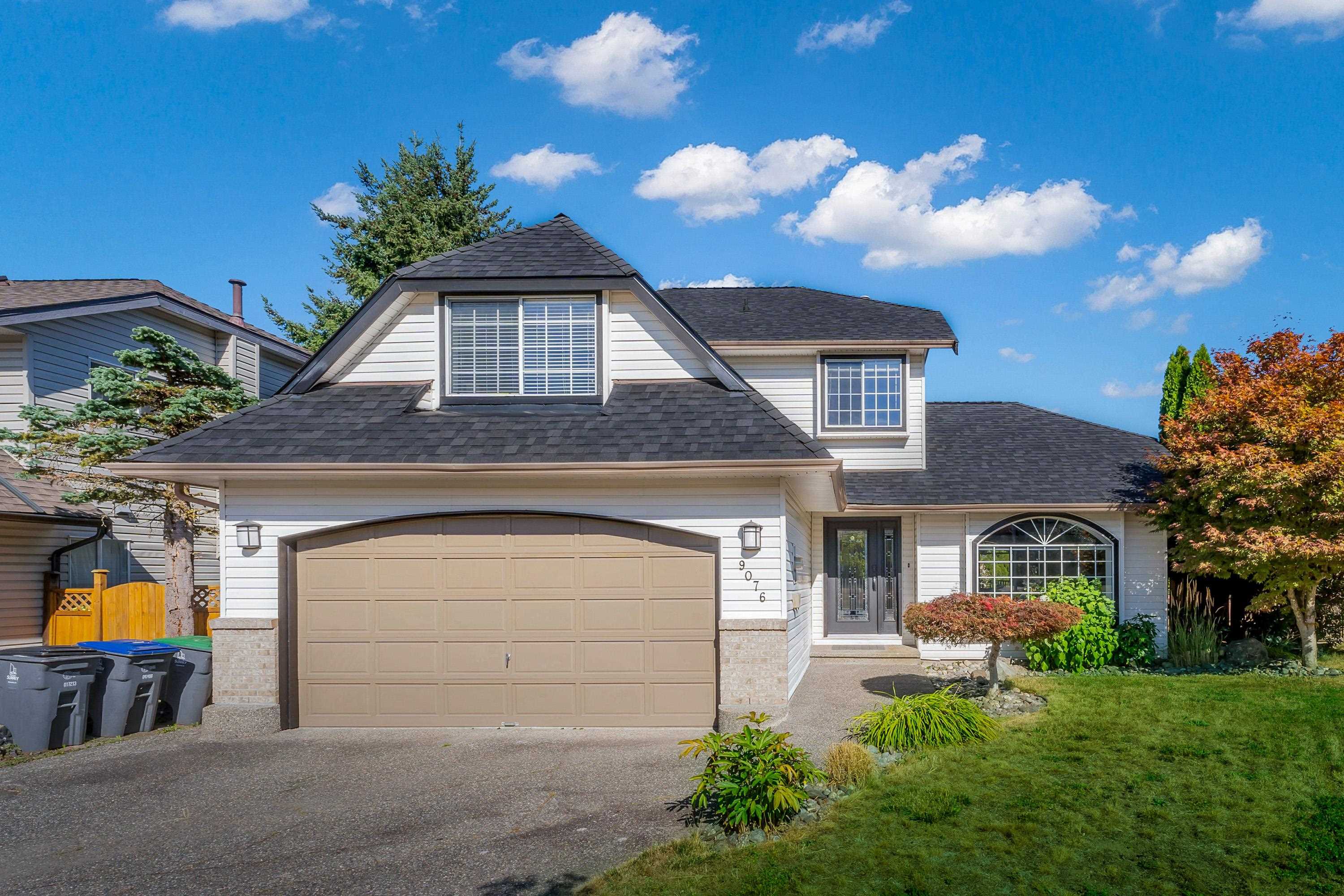
Highlights
Description
- Home value ($/Sqft)$2,482/Sqft
- Time on Houseful
- Property typeResidential
- StyleRancher/bungalow w/bsmt.
- CommunityShopping Nearby
- Median school Score
- Year built1950
- Mortgage payment
SUNNY SOUTH SURREY & an opportunity for the whole family to live together! This is a once in a lifetime property that has an abundance of options for your imagination & dreams! Gorgeous (Organic) 38.7 acre ESTATE property located in highly desirable & sought-after area of Hazelmere. Two solid main homes are acres apart with separate addresses & driveways. A multitude of large barns 289’X50’, 139’X49’, 110’X22’, 92’X24’, 42’X34’ and workshops. The acreage has some gentle rolls with the salmon producing Little Campbell River meandering through “a true nature watchers paradise”. Water rights of 37,000m3 per year. A blank canvas for you to create an Equestrian estate, a winery, greenhouse production, your dream farm. Fabulous location just minutes to the US border and freeway access. WOW!
Home overview
- Heat source Forced air
- Sewer/ septic Septic tank
- Construction materials
- Foundation
- Roof
- # parking spaces 4
- Parking desc
- # full baths 2
- # half baths 1
- # total bathrooms 3.0
- # of above grade bedrooms
- Community Shopping nearby
- Area Bc
- Subdivision
- View Yes
- Water source Other
- Zoning description A1
- Directions A713d71d02a991ce8bd855c7d1ad1a67
- Lot dimensions 1685772.0
- Lot size (acres) 38.7
- Basement information Full
- Building size 2982.0
- Mls® # R3032893
- Property sub type Single family residence
- Status Active
- Virtual tour
- Tax year 2024
- Bedroom 3.81m X 4.267m
Level: Basement - Bedroom 3.124m X 3.15m
Level: Basement - Recreation room 4.775m X 6.68m
Level: Basement - Other 2.21m X 3.099m
Level: Basement - Primary bedroom 3.962m X 4.547m
Level: Main - Living room 4.953m X 6.807m
Level: Main - Kitchen 4.166m X 5.156m
Level: Main - Bedroom 2.946m X 3.353m
Level: Main - Dining room 3.048m X 3.124m
Level: Main - Mud room 1.422m X 2.946m
Level: Main
- Listing type identifier Idx

$-19,733
/ Month












