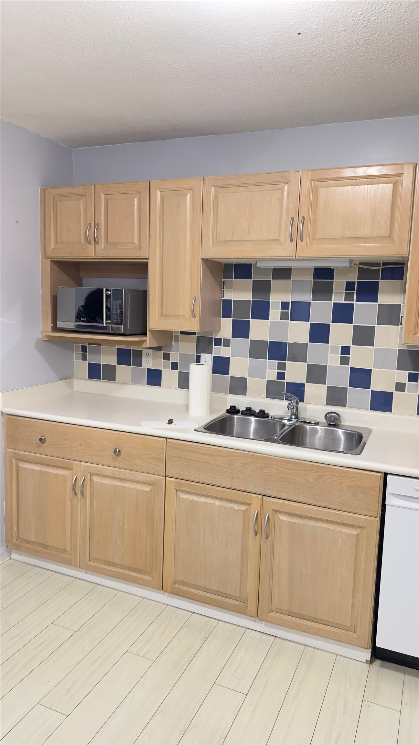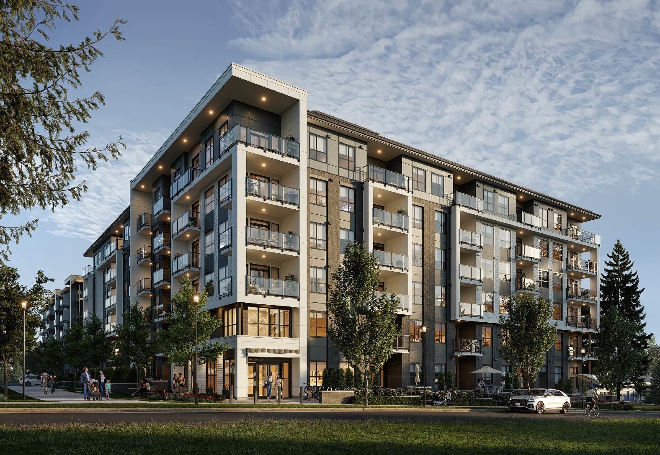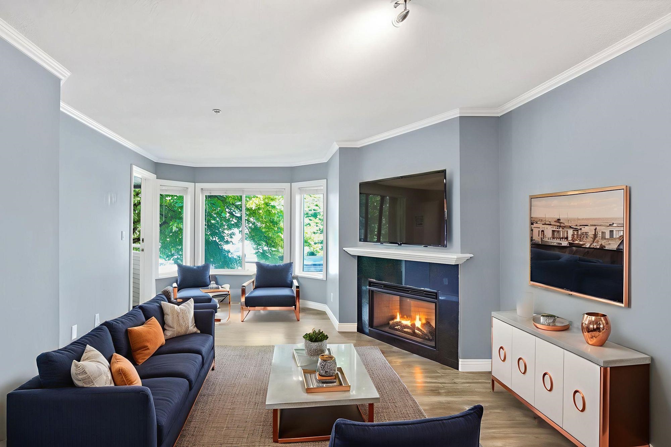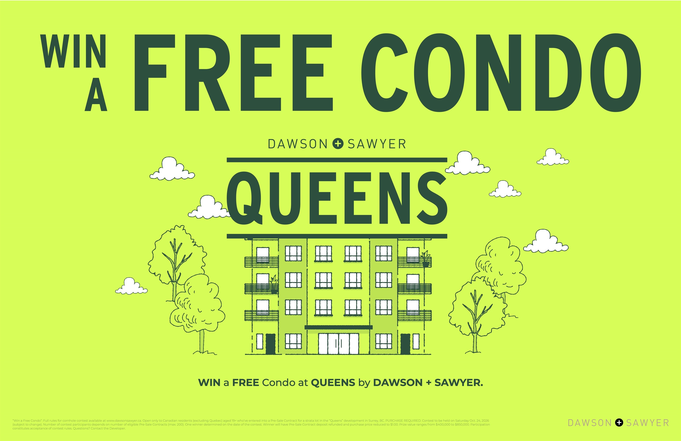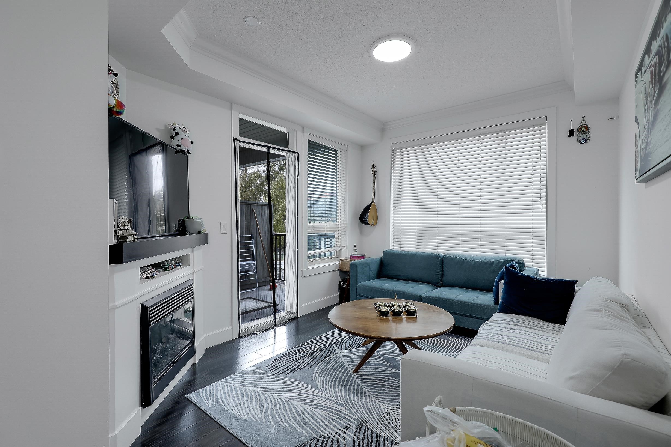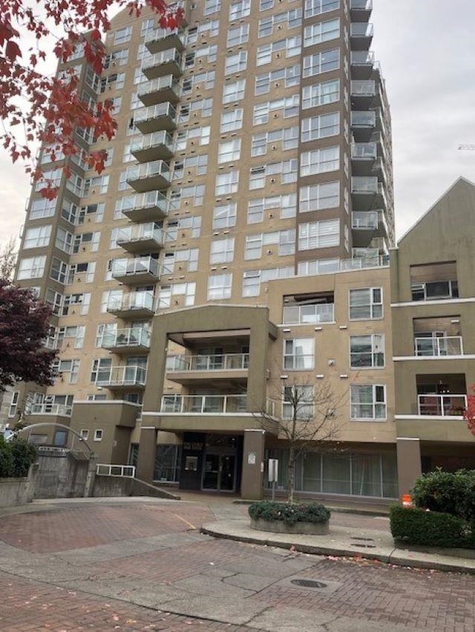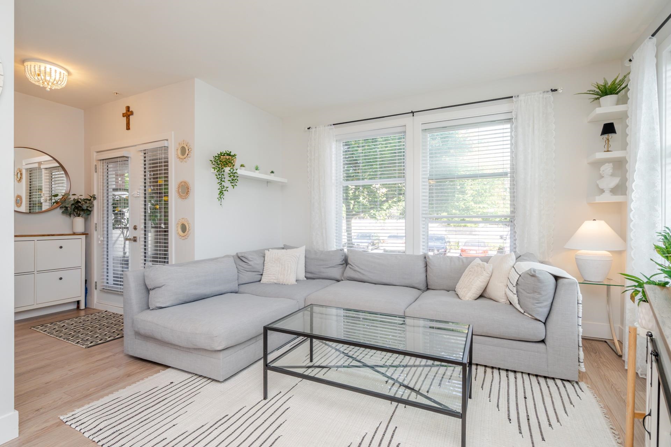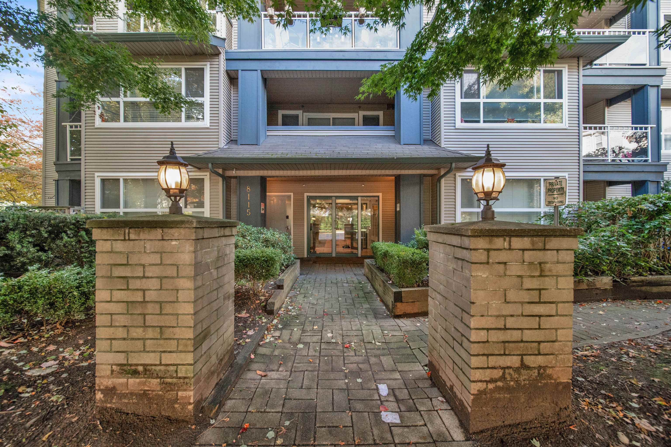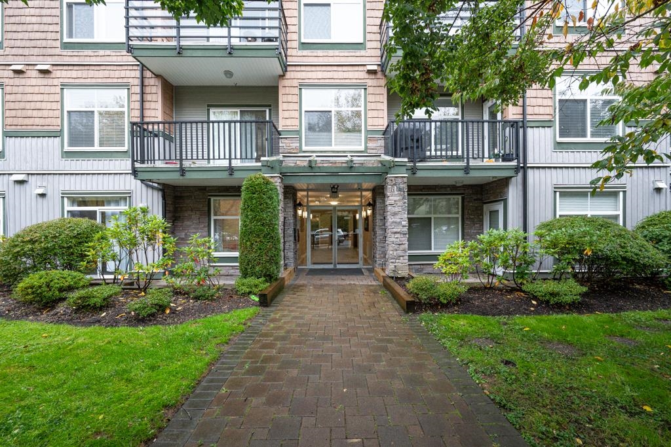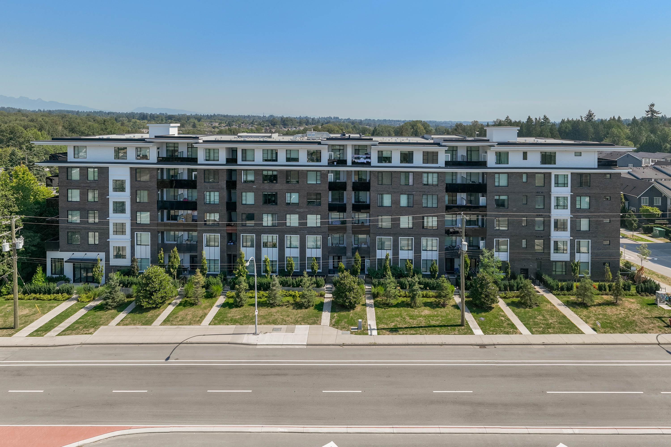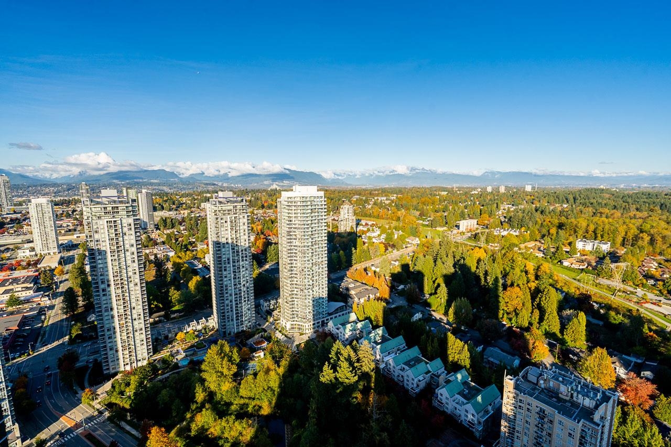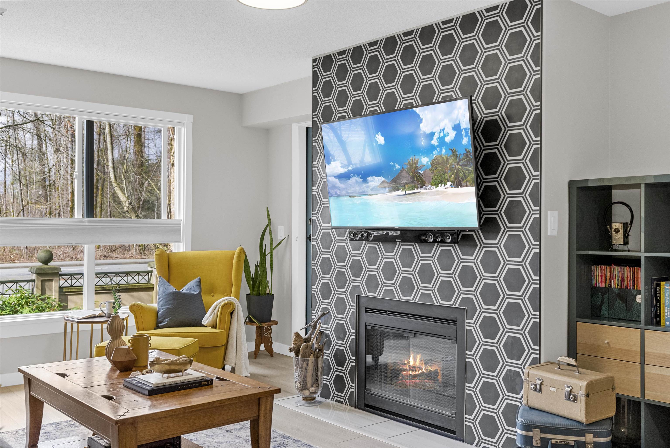
Highlights
Description
- Home value ($/Sqft)$400/Sqft
- Time on Houseful
- Property typeResidential
- CommunityAdult Oriented, Gated, Shopping Nearby
- Median school Score
- Year built1995
- Mortgage payment
Welcome to Resort-Style Living at Chelsea Gardens! This beautifully updated 2 bed, 2 bath home features new SPC flooring throughout (except cozy carpeted bedrooms), custom fireplace wall tile, new baseboards, trim, and fresh paint. Enjoy new up/down blinds in the living room & master, new LED lighting, all-new door handles & locks, and a stylish barn-style entry closet door. The kitchen boasts newer S/S appliances, including a brand-new hood fan. Both bathrooms have been completely redone, with the master retaining its pristine tub & tile. This gated complex offers an outdoor pool, hot tub, pub, full workshop, RV parking and a very active social committee. One occupant must be 55 years or older. and even more for you to discover.
MLS®#R3051983 updated 1 month ago.
Houseful checked MLS® for data 1 month ago.
Home overview
Amenities / Utilities
- Heat source Radiant
- Sewer/ septic Public sewer, sanitary sewer, storm sewer
Exterior
- Construction materials
- Foundation
- Roof
- # parking spaces 1
- Parking desc
Interior
- # full baths 2
- # total bathrooms 2.0
- # of above grade bedrooms
- Appliances Washer/dryer, dishwasher, refrigerator, stove, microwave
Location
- Community Adult oriented, gated, shopping nearby
- Area Bc
- Subdivision
- Water source Public
- Zoning description Mf
- Directions 1fed2b08cb582c25b4cff859791bbed3
Overview
- Basement information None
- Building size 1239.0
- Mls® # R3051983
- Property sub type Apartment
- Status Active
- Tax year 2024
Rooms Information
metric
- Living room 4.902m X 4.267m
Level: Main - Pantry 1.245m X 2.438m
Level: Main - Primary bedroom 4.775m X 3.531m
Level: Main - Foyer 1.27m X 1.245m
Level: Main - Dining room 3.073m X 5.385m
Level: Main - Laundry 1.524m X 1.549m
Level: Main - Bedroom 3.353m X 3.023m
Level: Main - Kitchen 2.413m X 4.801m
Level: Main
SOA_HOUSEKEEPING_ATTRS
- Listing type identifier Idx

Lock your rate with RBC pre-approval
Mortgage rate is for illustrative purposes only. Please check RBC.com/mortgages for the current mortgage rates
$-1,320
/ Month25 Years fixed, 20% down payment, % interest
$
$
$
%
$
%

Schedule a viewing
No obligation or purchase necessary, cancel at any time
Nearby Homes
Real estate & homes for sale nearby

