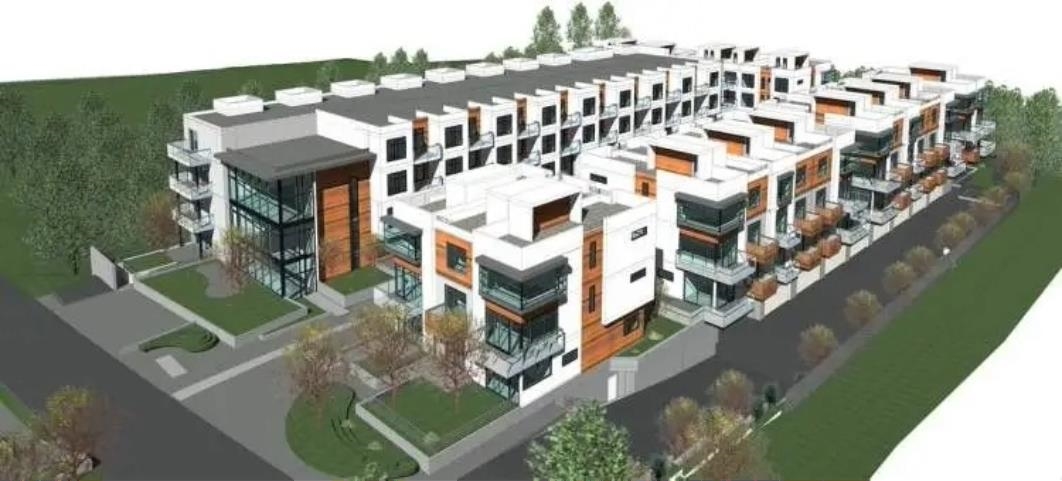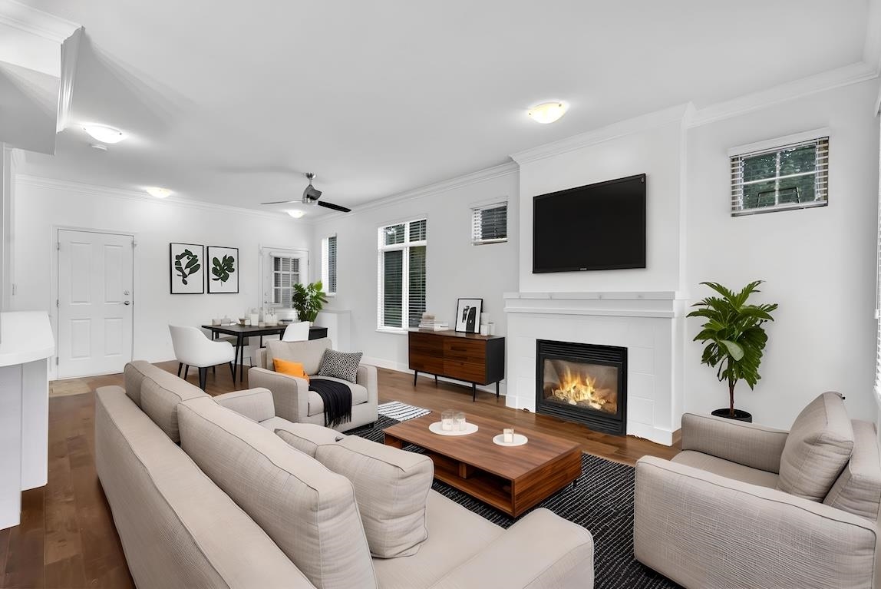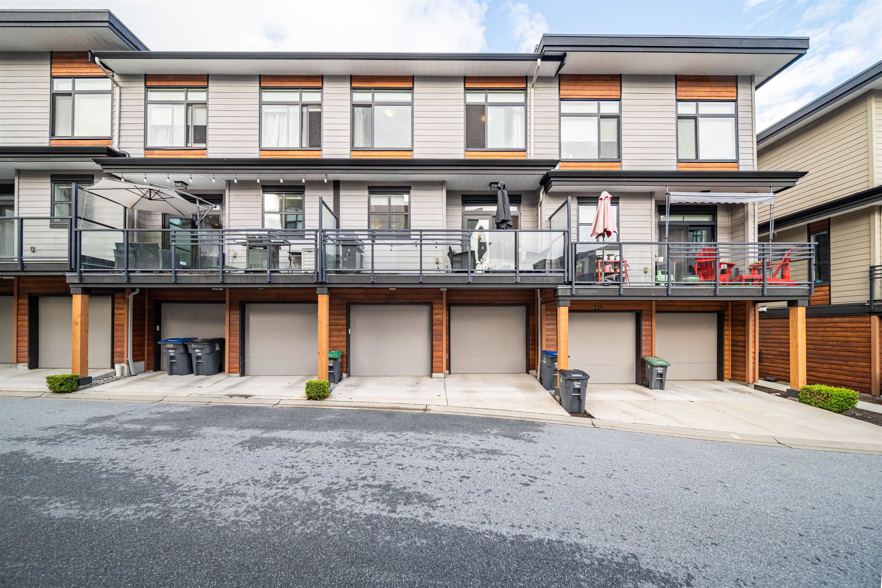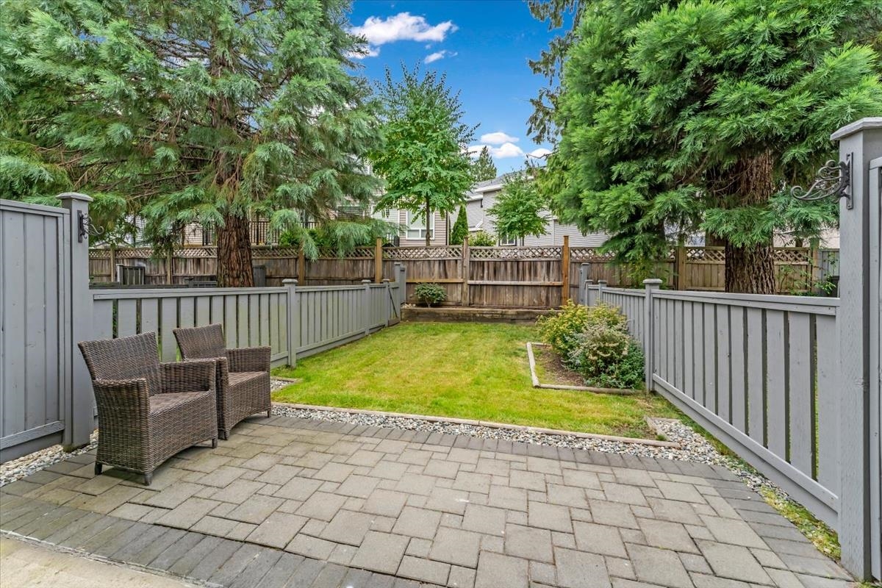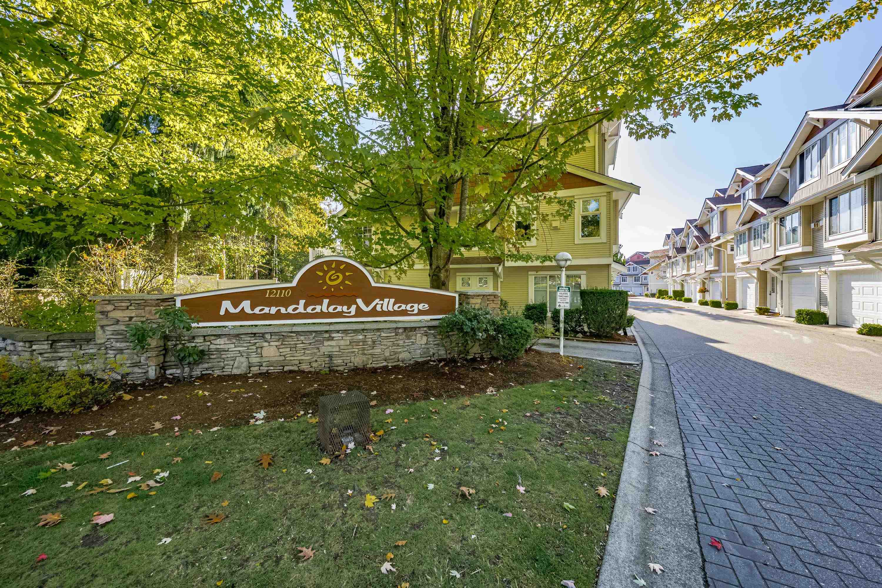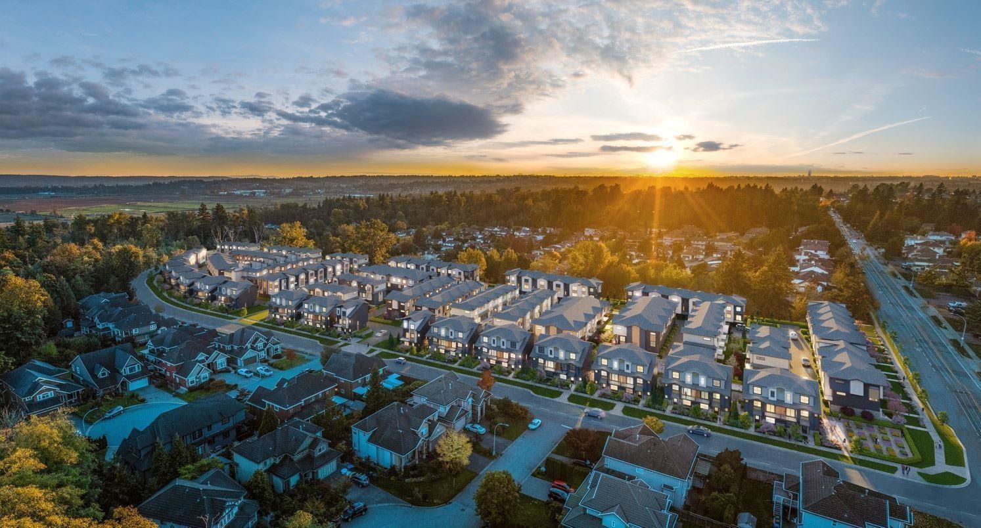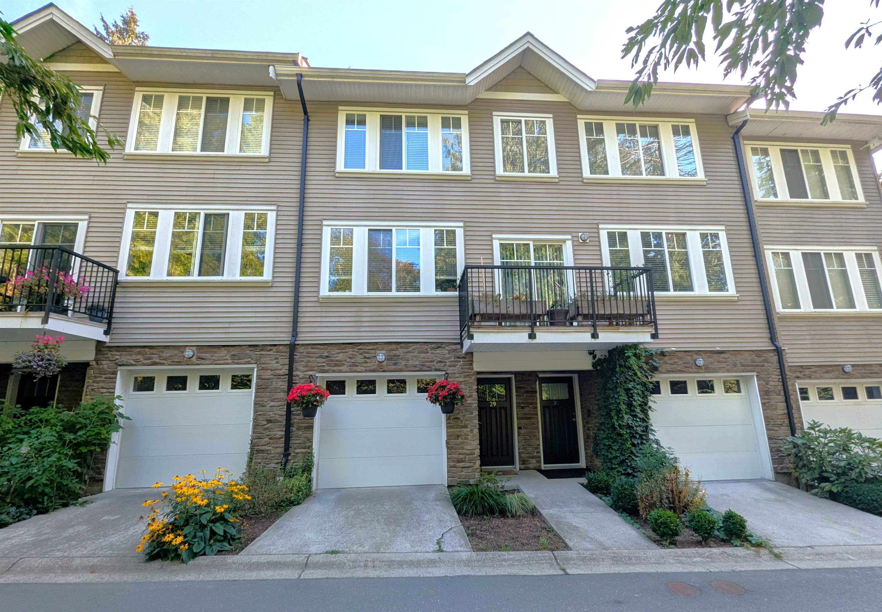
13864 Hyland Road #29
For Sale
76 Days
$815,000 $35K
$780,000
3 beds
3 baths
1,406 Sqft
13864 Hyland Road #29
For Sale
76 Days
$815,000 $35K
$780,000
3 beds
3 baths
1,406 Sqft
Highlights
Description
- Home value ($/Sqft)$555/Sqft
- Time on Houseful
- Property typeResidential
- Style3 storey
- CommunityShopping Nearby
- Median school Score
- Year built2014
- Mortgage payment
Teo by the Creek – This quiet, well-maintained 3-bed, 3-bath townhome offers rare privacy, backing onto a lush greenbelt with trees front and back. Lightly lived in by one family, it’s in excellent condition and features 9' ceilings on the main floor, a spacious open-concept layout, and a stylish kitchen with a large island, wood shaker cabinets, soft-close drawers, quartz counters, undermount sinks, and stainless steel appliances—including an upgraded fridge with water/ice. Enjoy large windows, a full-size washer/dryer, roomy deck, fenced backyard, and a 2-car tandem garage. Ideal location steps to Hyland Elementary, trails, parks, transit, childcare, and King's Cross shopping. Just 10 minutes to city centre.
MLS®#R3034383 updated 1 month ago.
Houseful checked MLS® for data 1 month ago.
Home overview
Amenities / Utilities
- Heat source Baseboard, electric
- Sewer/ septic Public sewer, sanitary sewer, storm sewer
Exterior
- Construction materials
- Foundation
- Roof
- Fencing Fenced
- # parking spaces 2
- Parking desc
Interior
- # full baths 2
- # half baths 1
- # total bathrooms 3.0
- # of above grade bedrooms
- Appliances Washer/dryer, dishwasher, refrigerator, stove, microwave
Location
- Community Shopping nearby
- Area Bc
- Subdivision
- Water source Public
- Zoning description Cd
Overview
- Basement information None
- Building size 1406.0
- Mls® # R3034383
- Property sub type Townhouse
- Status Active
- Tax year 2024
Rooms Information
metric
- Primary bedroom 3.531m X 3.581m
Level: Main - Dining room 2.794m X 4.496m
Level: Main - Foyer 1.27m X 3.277m
Level: Main - Bedroom 2.794m X 2.794m
Level: Main - Walk-in closet 1.524m X 2.489m
Level: Main - Bedroom 2.743m X 3.226m
Level: Main - Living room 3.581m X 4.445m
Level: Main - Kitchen 3.226m X 3.505m
Level: Main
SOA_HOUSEKEEPING_ATTRS
- Listing type identifier Idx

Lock your rate with RBC pre-approval
Mortgage rate is for illustrative purposes only. Please check RBC.com/mortgages for the current mortgage rates
$-2,080
/ Month25 Years fixed, 20% down payment, % interest
$
$
$
%
$
%

Schedule a viewing
No obligation or purchase necessary, cancel at any time
Nearby Homes
Real estate & homes for sale nearby



