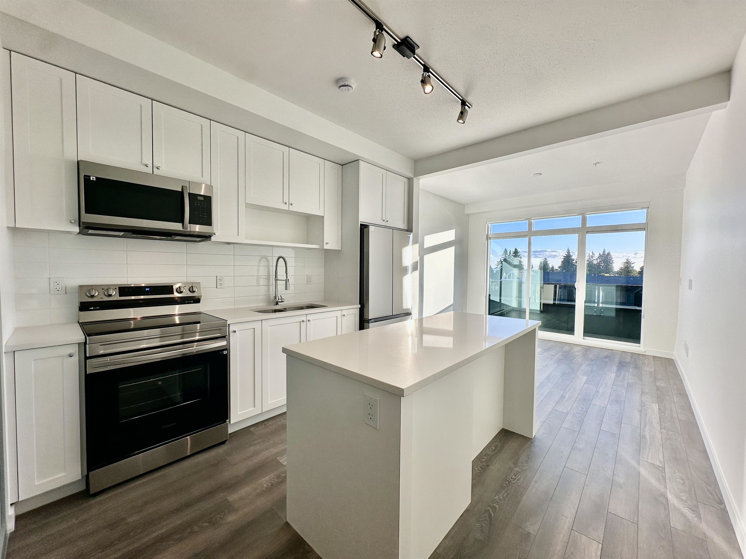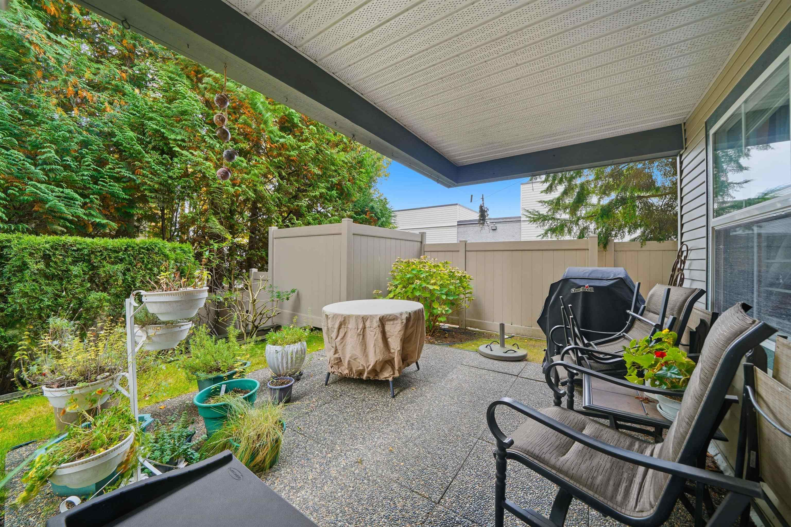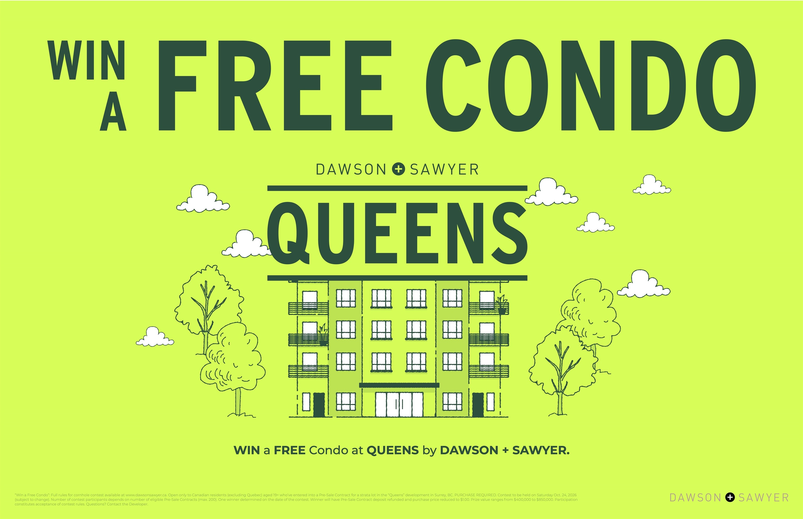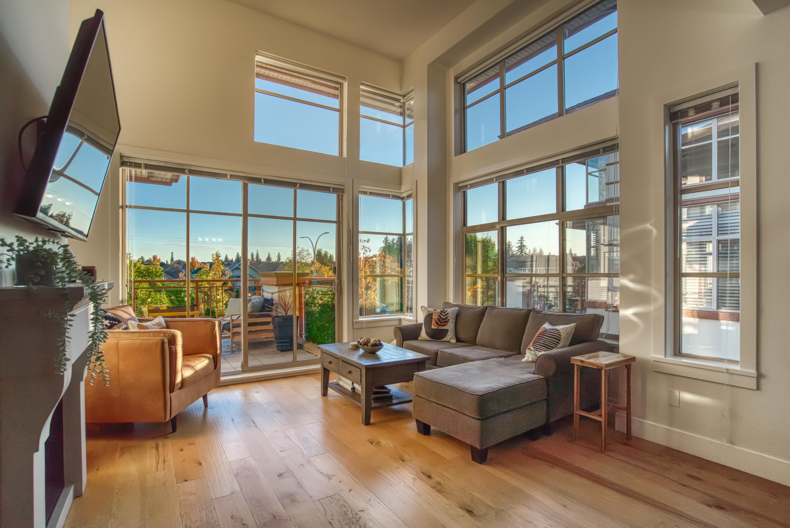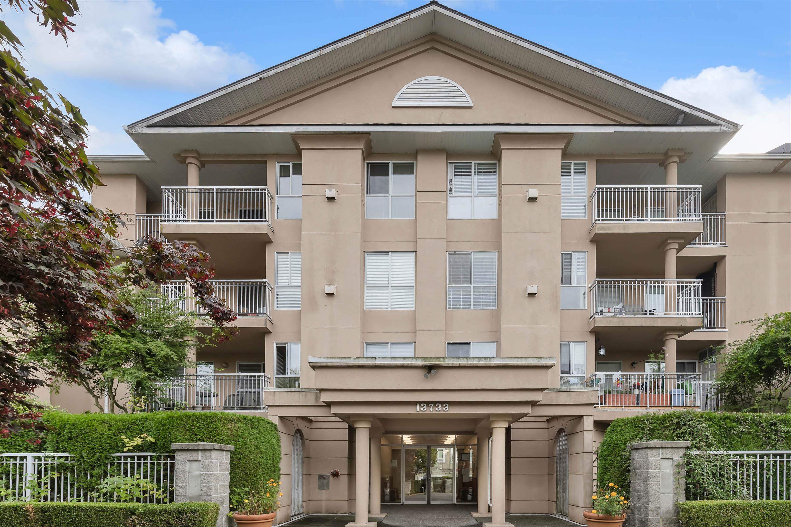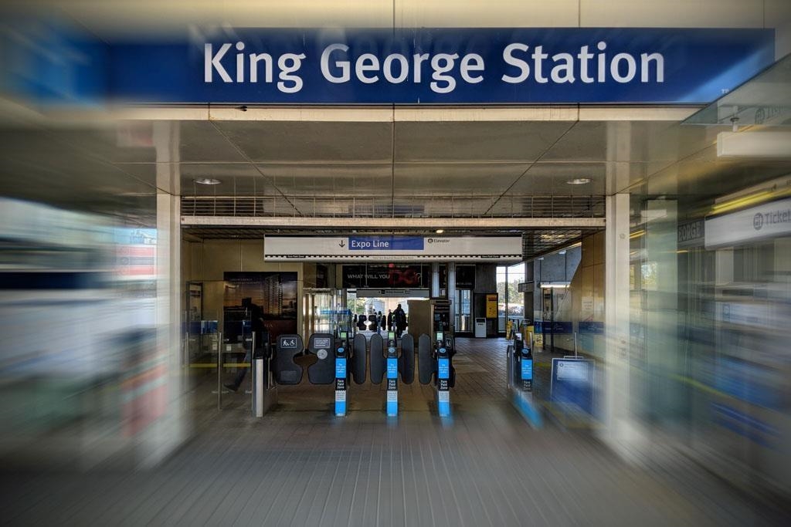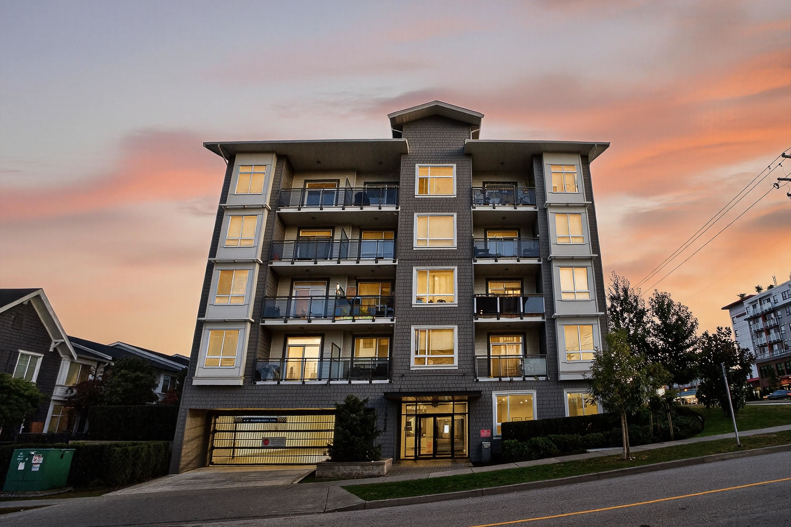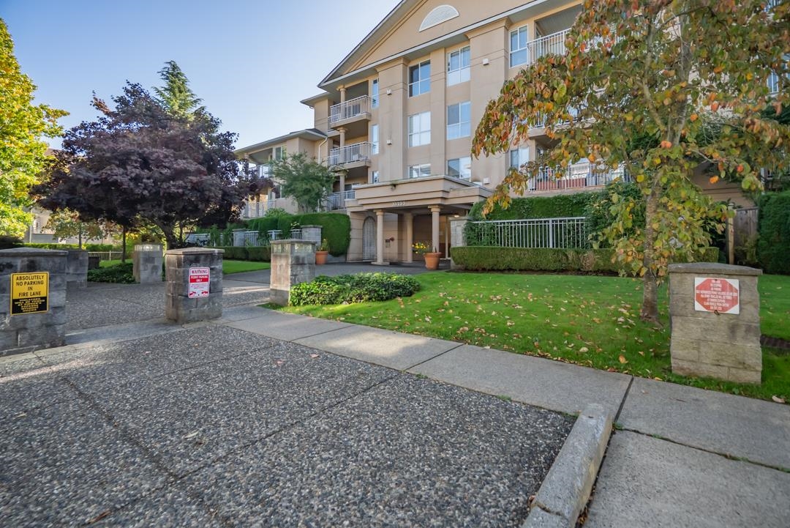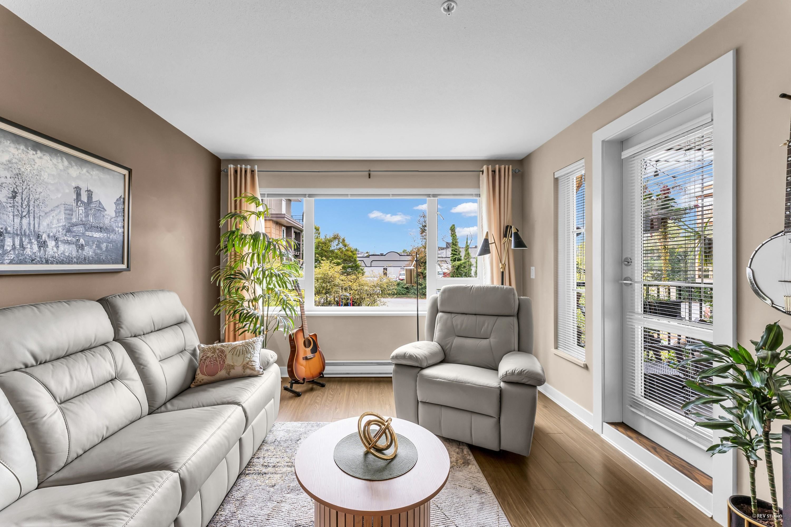Select your Favourite features
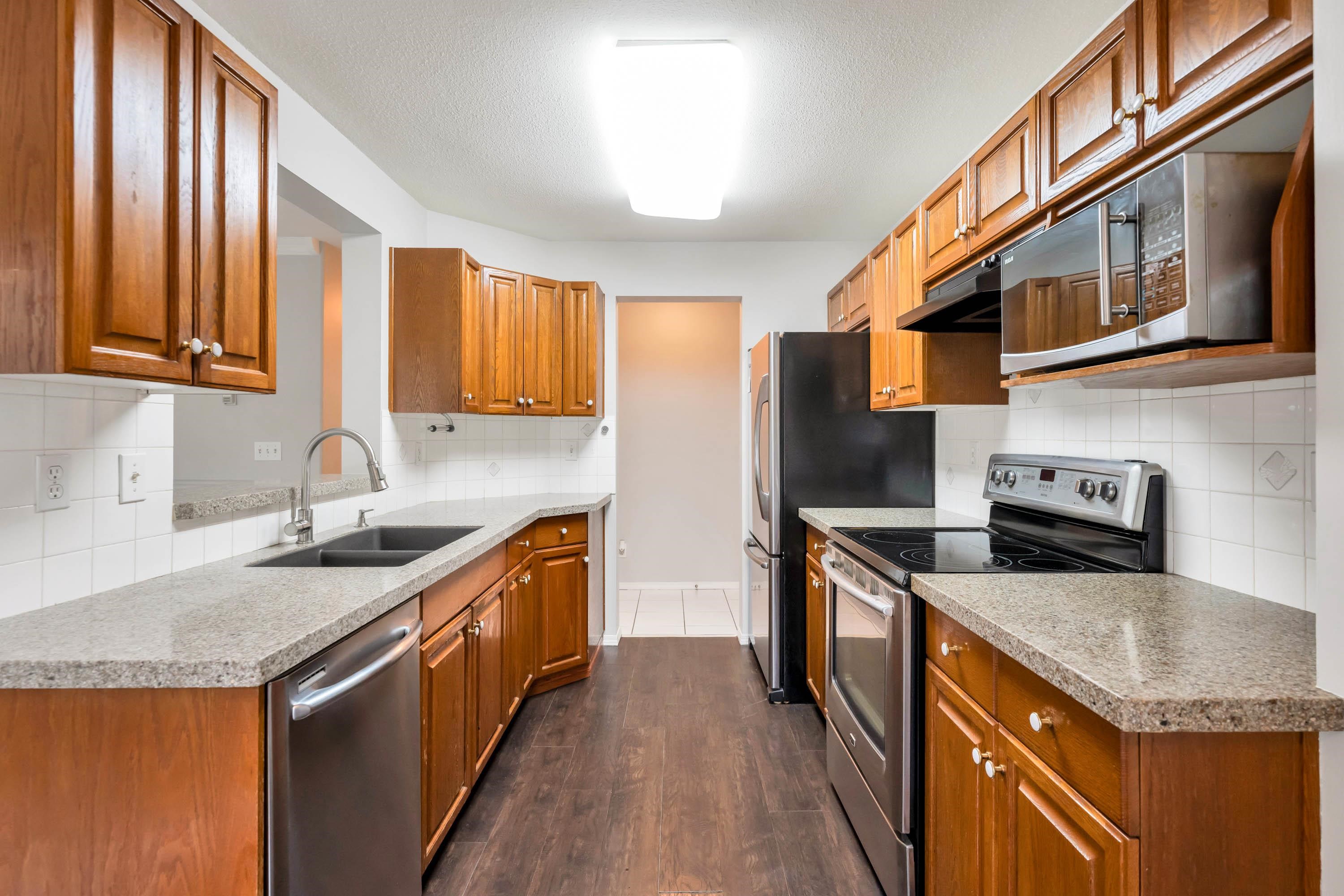
Highlights
Description
- Home value ($/Sqft)$419/Sqft
- Time on Houseful
- Property typeResidential
- CommunityAdult Oriented, Gated, Shopping Nearby
- Median school Score
- Year built1994
- Mortgage payment
Very bright end unit with lots of large windows that's move in ready 2 beds, 2 full baths in well maintained CHELSEA GARDENS a 55+ community in MAYFAIR bldg where 2 pets (max 15" at shoulder allowed) . Freshly painted including ceiling and trims and new carpeting throughout. Kitchen boasts vinyl planking, stainless steel appliances, granite countertops and breakfast nook by east facing window overlooking gardens. Lvg room with cozy fireplace and crown moulding has sliders to the covered south facing wrap around deck great for container gardening and enjoying the sun. Both full baths have vinyl plank flooring, granite counter tops. CHELSEA has 3 guest suites, reflection ponds and outdoor pool, exercise room, woodworking shop, hot tub, library, English pub and rentable fireside room.
MLS®#R3060317 updated 13 hours ago.
Houseful checked MLS® for data 13 hours ago.
Home overview
Amenities / Utilities
- Heat source Hot water, radiant
- Sewer/ septic Public sewer, sanitary sewer, storm sewer
Exterior
- # total stories 4.0
- Construction materials
- Foundation
- Roof
- # parking spaces 1
- Parking desc
Interior
- # full baths 2
- # total bathrooms 2.0
- # of above grade bedrooms
- Appliances Washer/dryer, dishwasher, refrigerator, stove, microwave
Location
- Community Adult oriented, gated, shopping nearby
- Area Bc
- Subdivision
- View No
- Water source Public
- Zoning description Mr-45
- Directions Ff3bc2a29263bfd48c4c0cdfdfcc9615
Overview
- Basement information None
- Building size 1240.0
- Mls® # R3060317
- Property sub type Apartment
- Status Active
- Virtual tour
- Tax year 2025
Rooms Information
metric
- Bedroom 2.845m X 3.581m
Level: Main - Foyer 2.235m X 1.245m
Level: Main - Kitchen 2.54m X 3.023m
Level: Main - Living room 4.216m X 7.315m
Level: Main - Dining room 1.93m X 2.159m
Level: Main - Primary bedroom 3.531m X 6.401m
Level: Main
SOA_HOUSEKEEPING_ATTRS
- Listing type identifier Idx

Lock your rate with RBC pre-approval
Mortgage rate is for illustrative purposes only. Please check RBC.com/mortgages for the current mortgage rates
$-1,384
/ Month25 Years fixed, 20% down payment, % interest
$
$
$
%
$
%

Schedule a viewing
No obligation or purchase necessary, cancel at any time
Nearby Homes
Real estate & homes for sale nearby

