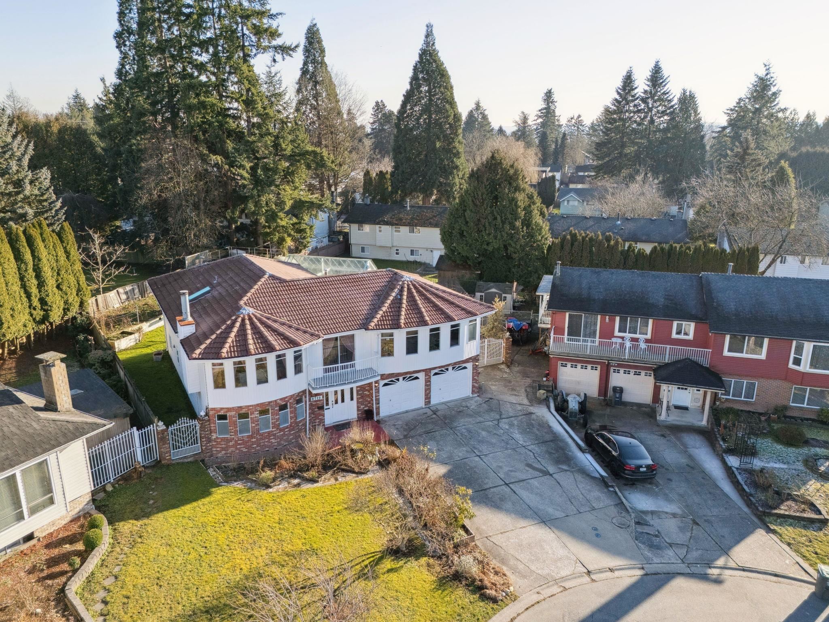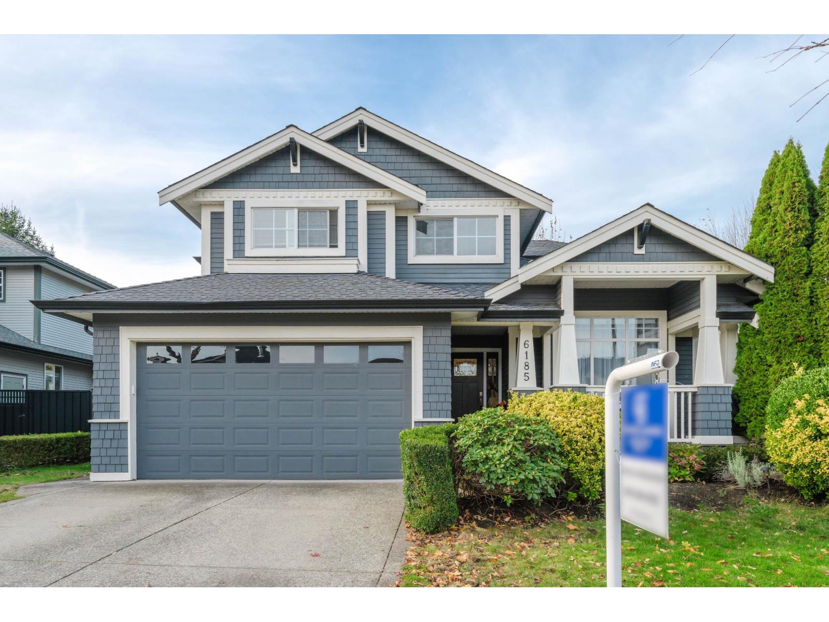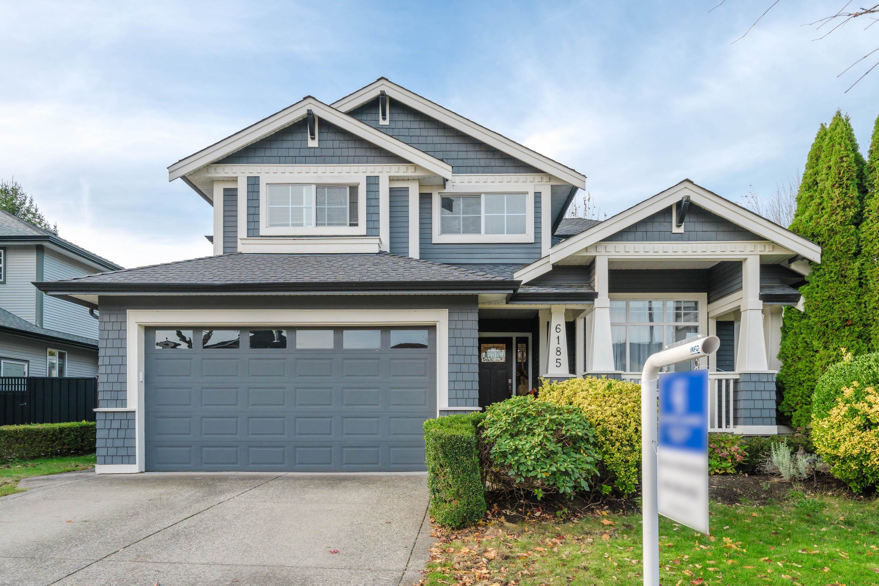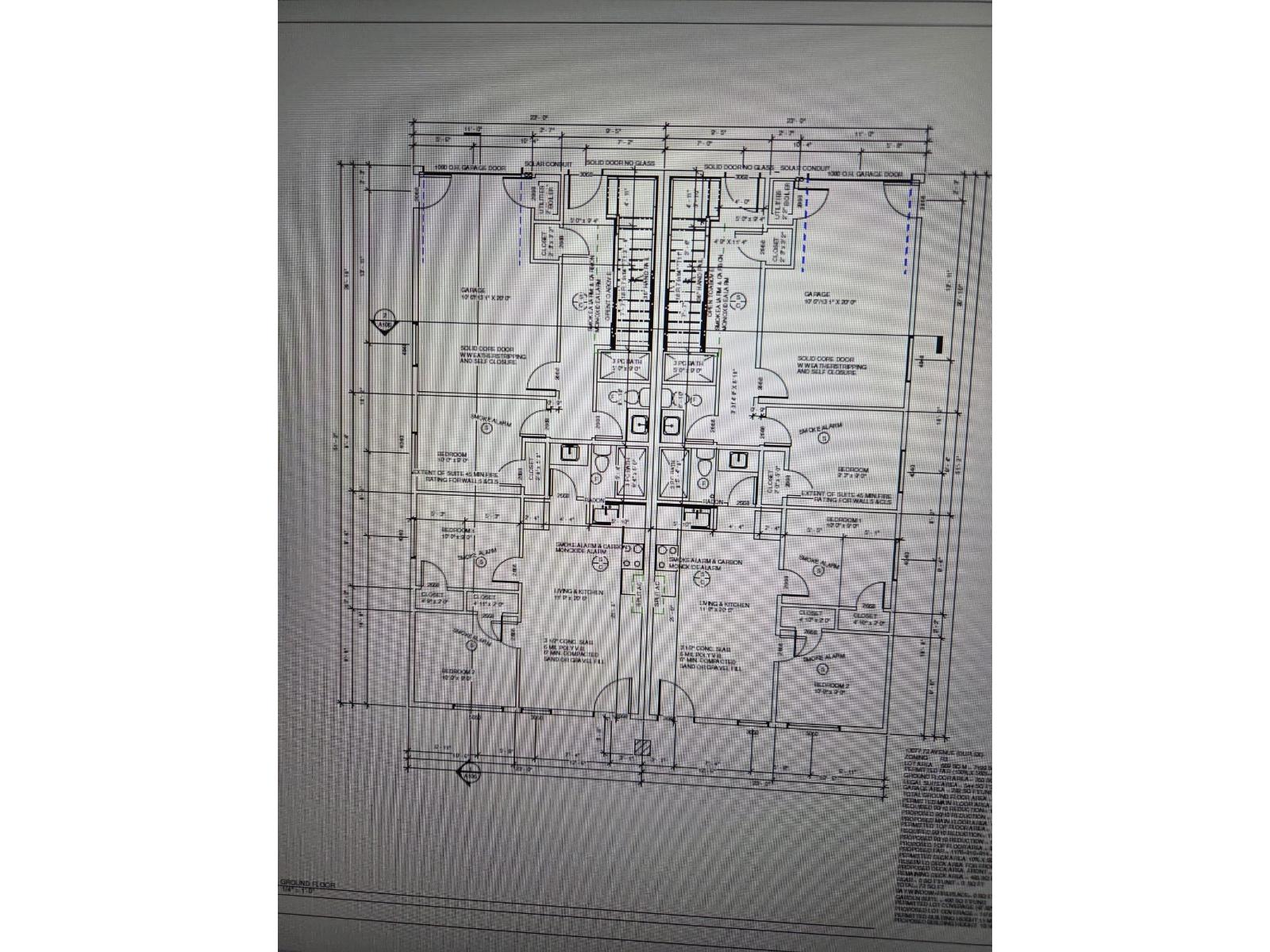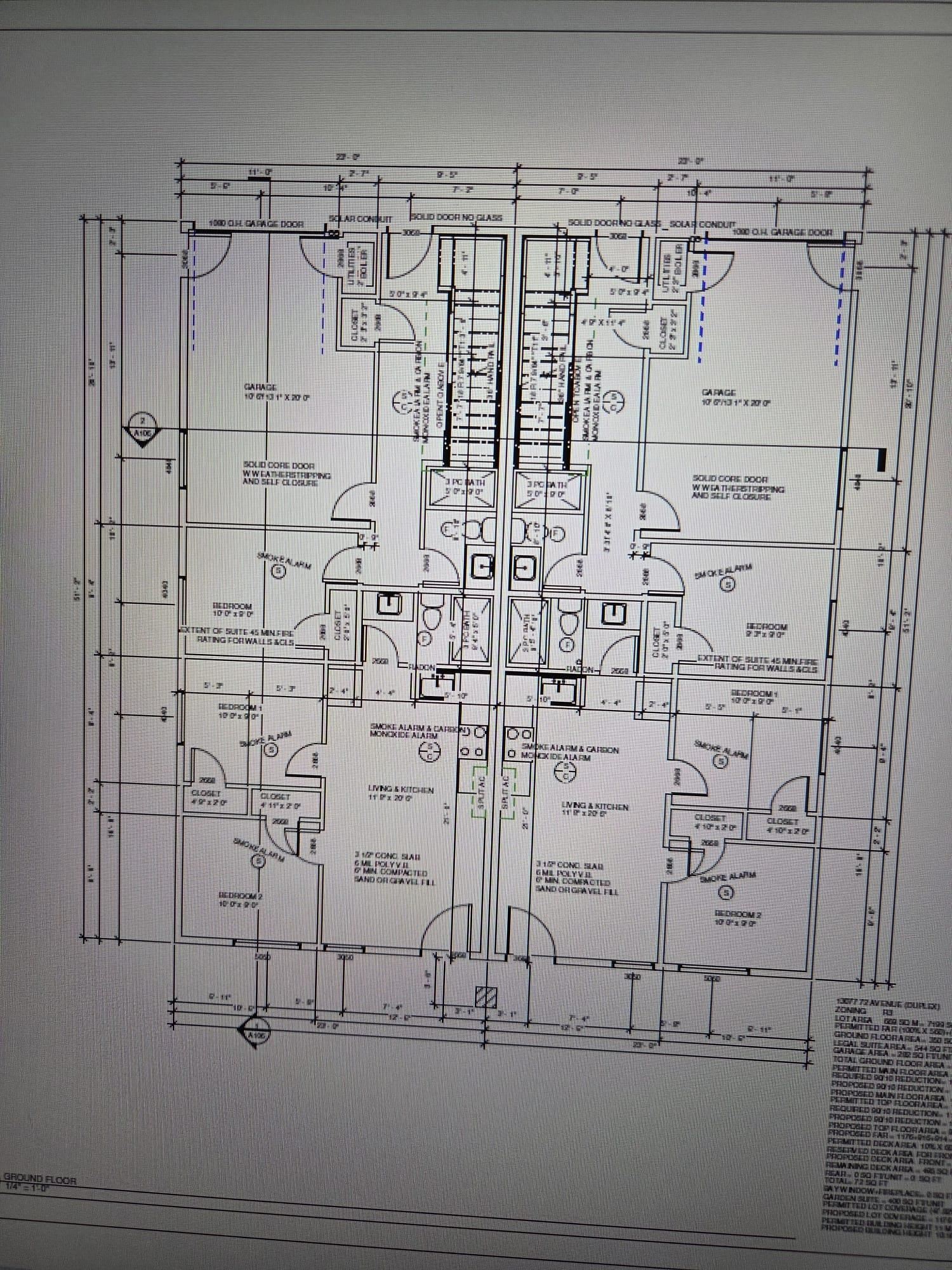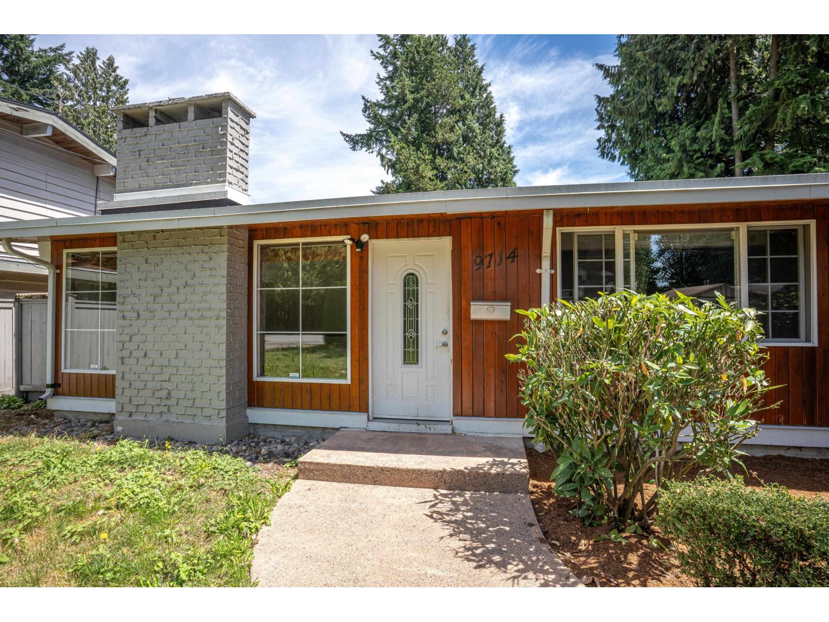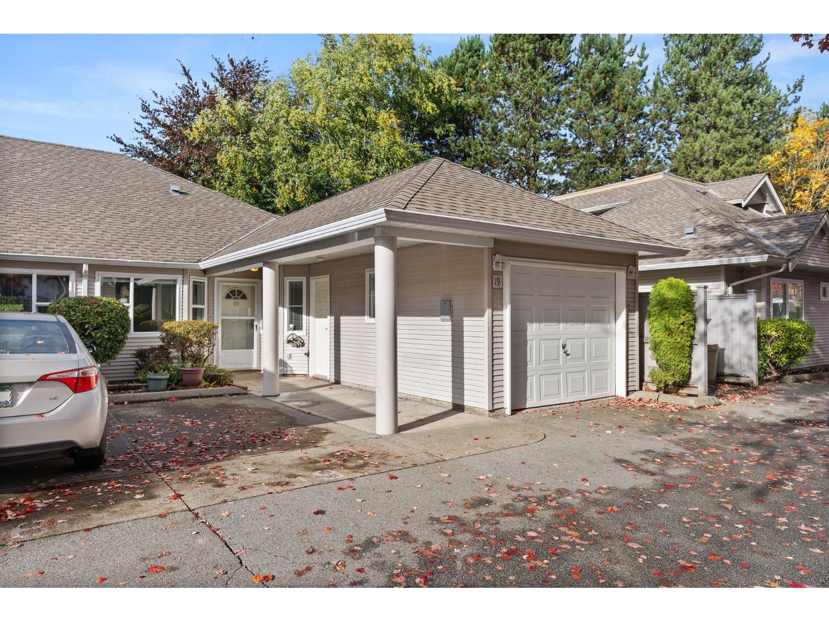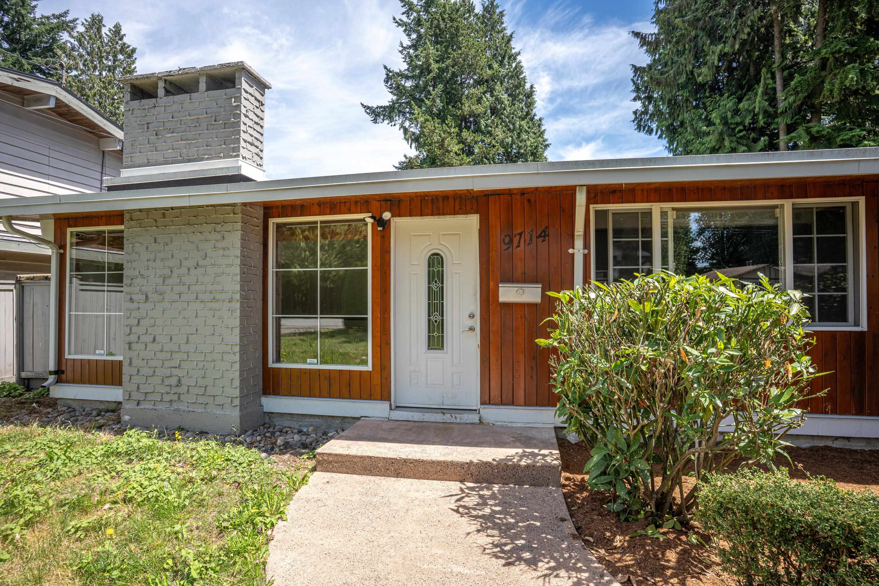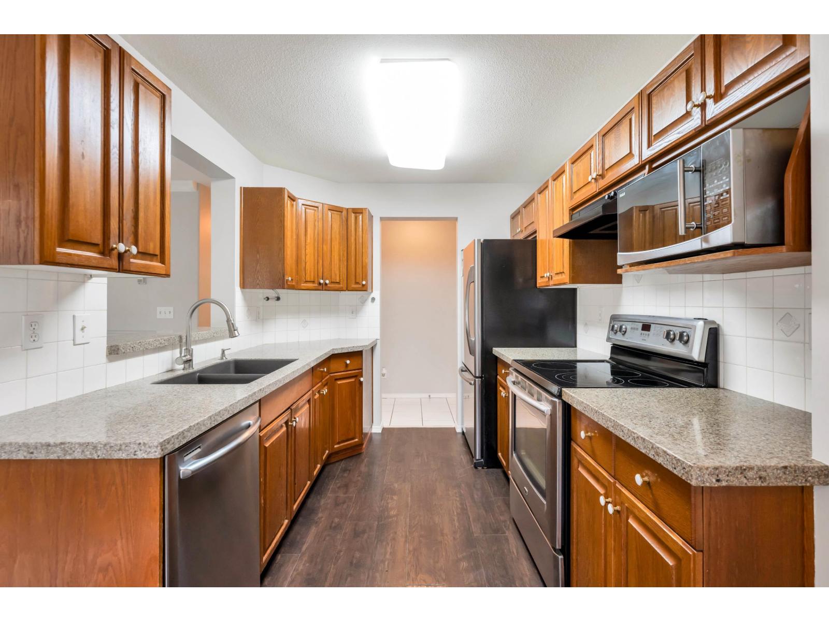
Highlights
Description
- Home value ($/Sqft)$419/Sqft
- Time on Houseful12 days
- Property typeSingle family
- StyleOther
- Median school Score
- Mortgage payment
Very bright end unit with lots of large windows that's move in ready 2 beds, 2 full baths in well maintained CHELSEA GARDENS a 55+ community in MAYFAIR bldg where 2 pets (max 15" at shoulder allowed) . Freshly painted including ceiling and trims and new carpeting throughout. Kitchen boasts vinyl planking, stainless steel appliances, granite countertops and breakfast nook by east facing window overlooking gardens. Lvg room with cozy fireplace and crown moulding has sliders to the covered south facing wrap around deck great for container gardening and enjoying the sun. Both full baths have vinyl plank flooring, granite counter tops. CHELSEA has 3 guest suites, reflection ponds and outdoor pool, exercise room, woodworking shop, hot tub, library, English pub and rentable fireside room. (id:63267)
Home overview
- Heat type Hot water, radiant heat
- Has pool (y/n) Yes
- Sewer/ septic Sanitary sewer, storm sewer
- # total stories 4
- # parking spaces 1
- Has garage (y/n) Yes
- # full baths 2
- # total bathrooms 2.0
- # of above grade bedrooms 2
- Has fireplace (y/n) Yes
- Community features Age restrictions, pets allowed with restrictions, rentals allowed
- Directions 1483863
- Lot size (acres) 0.0
- Building size 1240
- Listing # R3060317
- Property sub type Single family residence
- Status Active
- Listing source url Https://www.realtor.ca/real-estate/29015014/202-13870-70-avenue-surrey
- Listing type identifier Idx

$-761
/ Month





