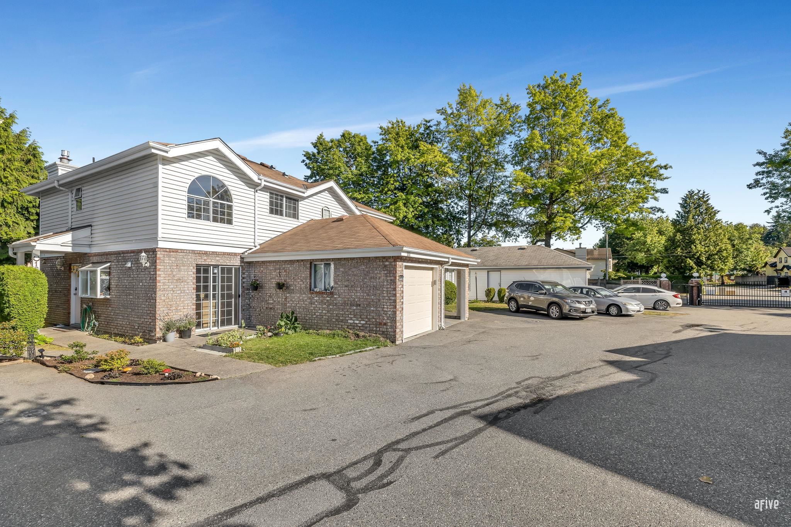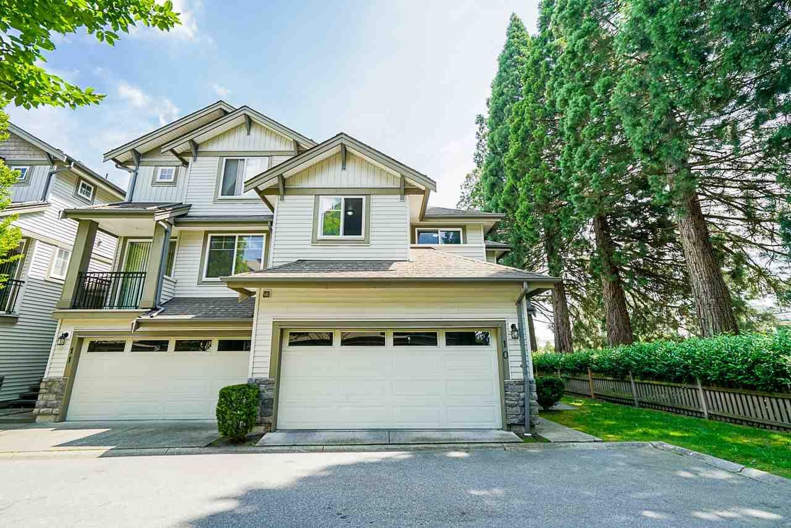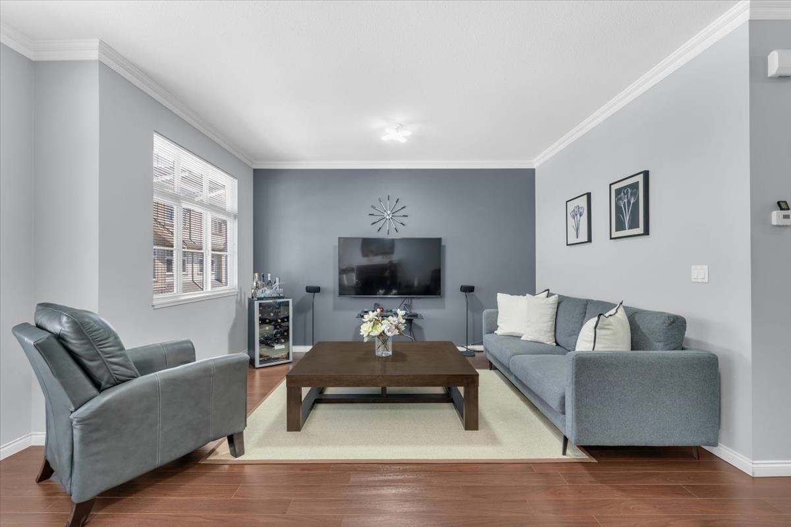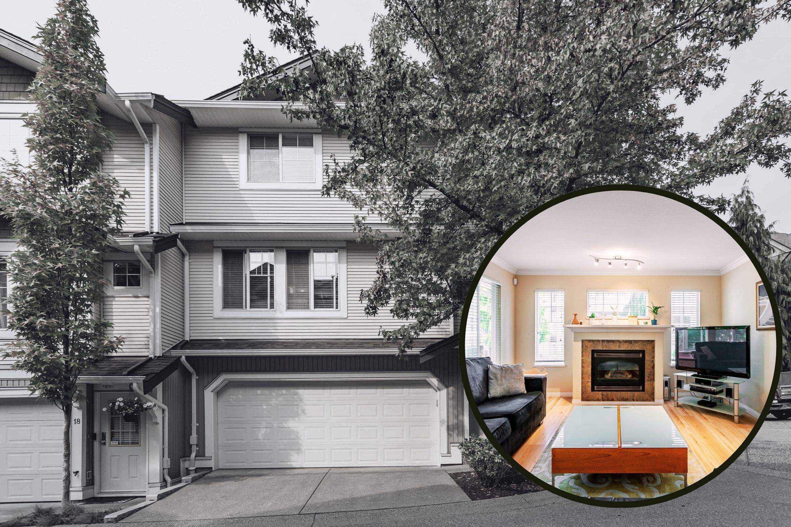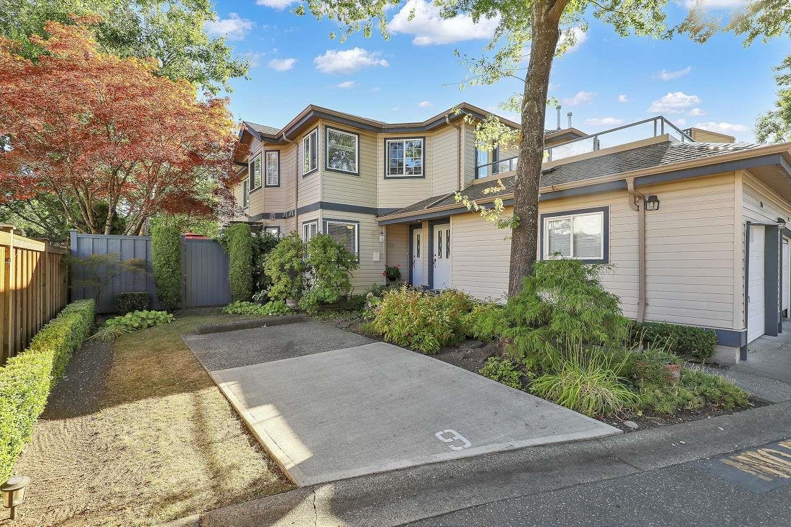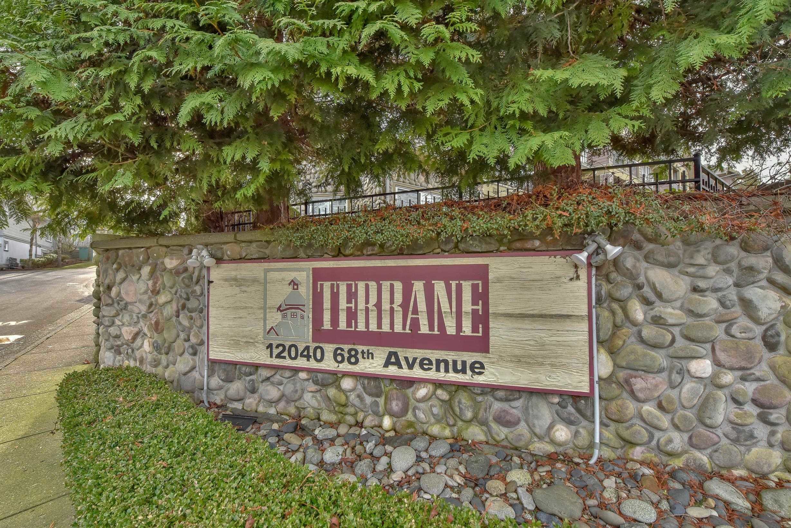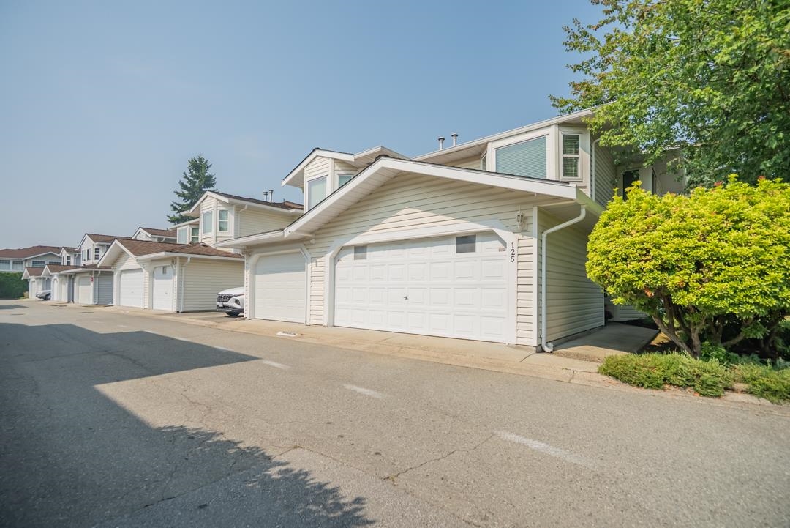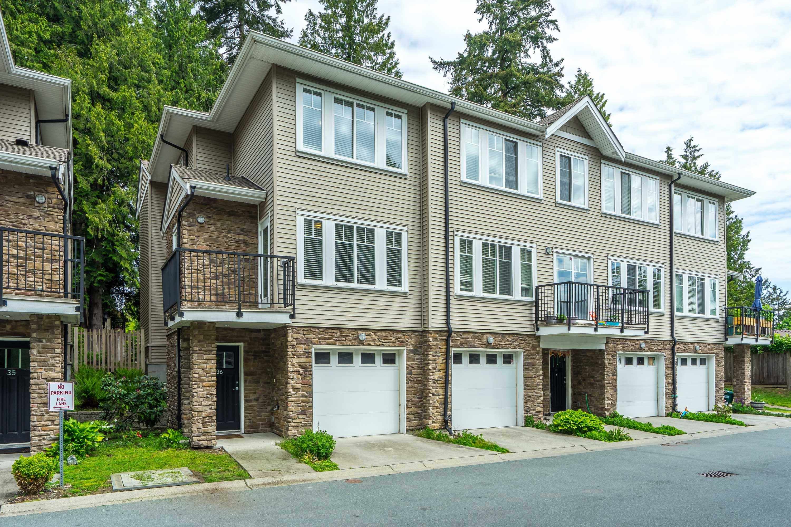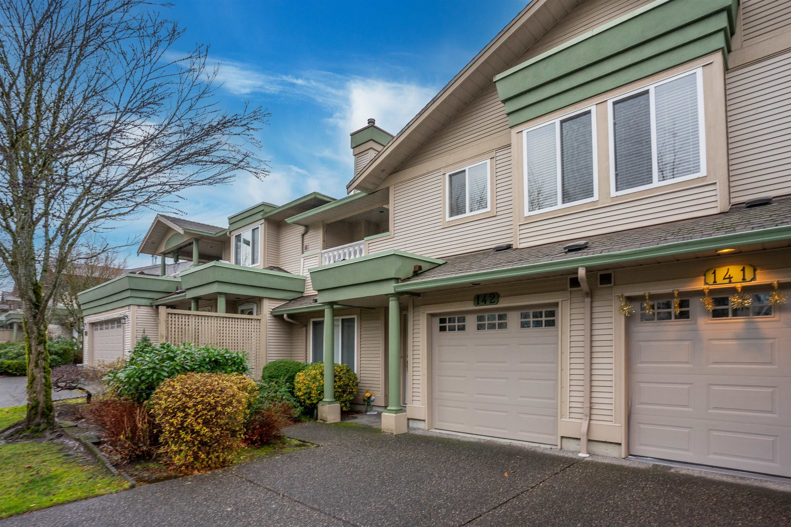
13888 70 Avenue #142
13888 70 Avenue #142
Highlights
Description
- Home value ($/Sqft)$376/Sqft
- Time on Houseful
- Property typeResidential
- StyleGround level unit
- CommunityAdult Oriented, Gated, Shopping Nearby
- Median school Score
- Year built1997
- Mortgage payment
Age restricton 1 owner 55+ required....2 dogs or cats 15" at shoulder WELL PRICED and Backing onto a Quiet Green Space,Ground Level, and FRESHLY PAINTED in a Warm White colour, Rancher Style, ground floor, has never had pets inside this gently used townhouse. Clean and COZY in floor radiant heating.White kitchen with newer white appliances in 2023 Fridge, stove, D/W, and newer wood laminate flooring, Eating area is large, with adjoining Family Room and Gas Fireplace. Entertainment Sized Living and Dining Rooms over look the double sized patio with south/east exposure.Two oversized bedrooms,primary bedroom ENSUITE features a soaker tub / and seperate shower, 2nd bedroom is huge too! Full CLUBHOUSE amentities include Pool,hot tub,English Pub, Library,Gym,Wood working shop+RV parking .
Home overview
- Heat source Hot water, radiant
- Sewer/ septic Public sewer, sanitary sewer, storm sewer
- # total stories 2.0
- Construction materials
- Foundation
- Roof
- # parking spaces 2
- Parking desc
- # full baths 2
- # total bathrooms 2.0
- # of above grade bedrooms
- Appliances Washer/dryer, dishwasher, refrigerator, stove
- Community Adult oriented, gated, shopping nearby
- Area Bc
- Subdivision
- Water source Public
- Zoning description Multi
- Basement information None
- Building size 1586.0
- Mls® # R3021739
- Property sub type Townhouse
- Status Active
- Tax year 2025
- Kitchen 3.048m X 3.048m
Level: Main - Storage 1.524m X 1.829m
Level: Main - Eating area 2.438m X 3.048m
Level: Main - Bedroom 2.743m X 4.877m
Level: Main - Laundry 0.914m X 1.829m
Level: Main - Dining room 2.743m X 4.877m
Level: Main - Living room 3.658m X 5.182m
Level: Main - Family room 3.353m X 3.962m
Level: Main - Foyer 1.524m X 3.658m
Level: Main - Primary bedroom 3.658m X 4.877m
Level: Main
- Listing type identifier Idx

$-1,589
/ Month

