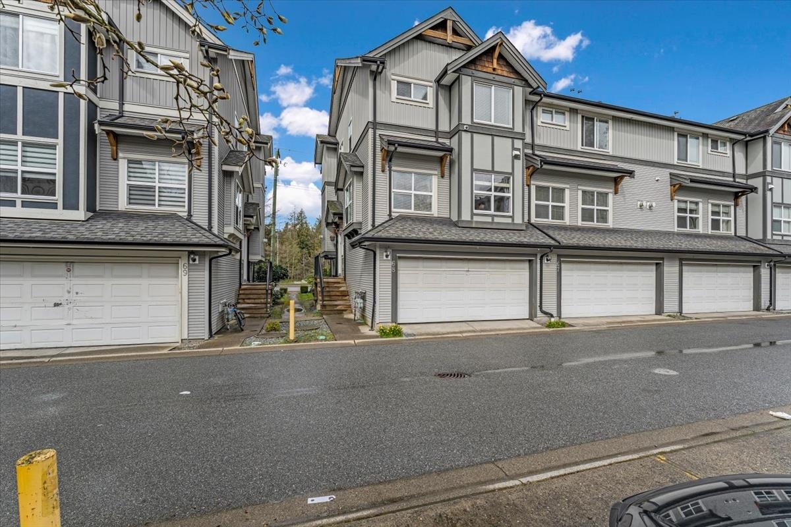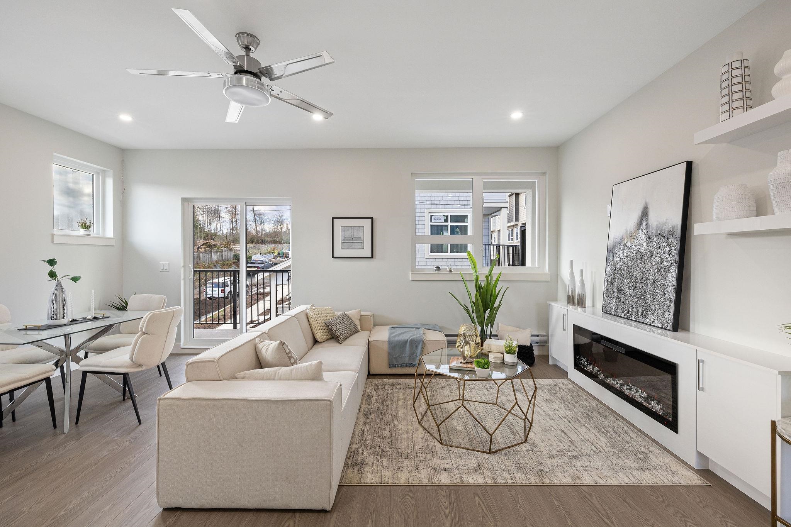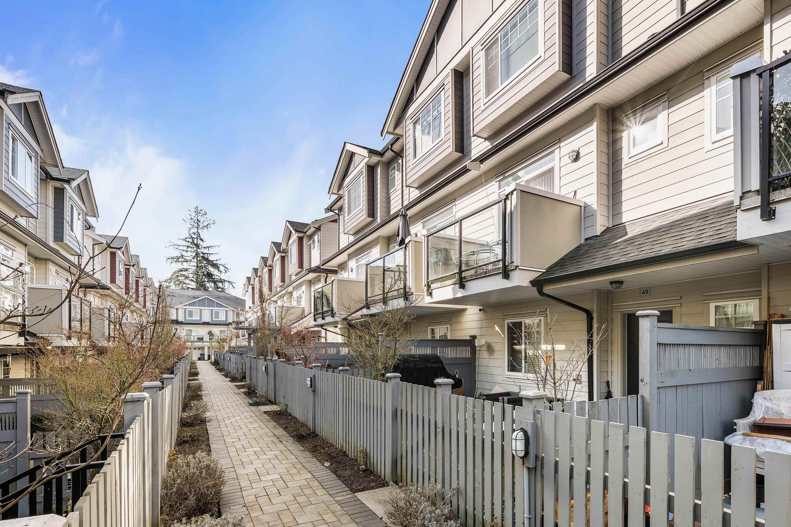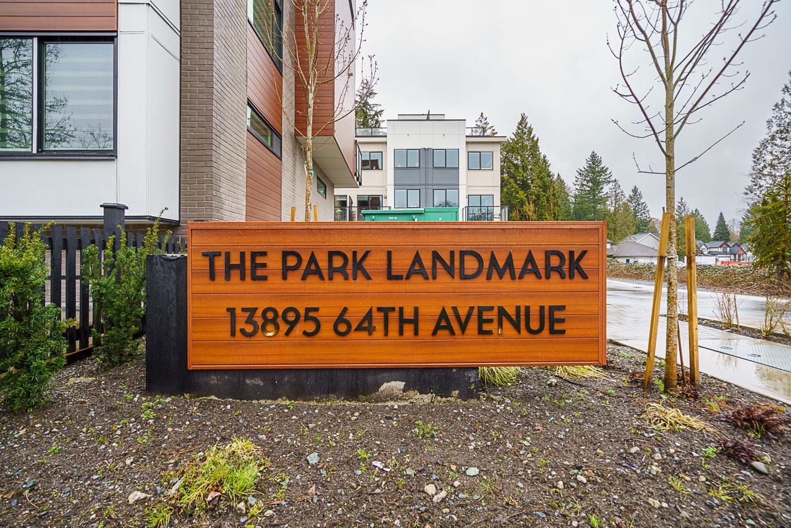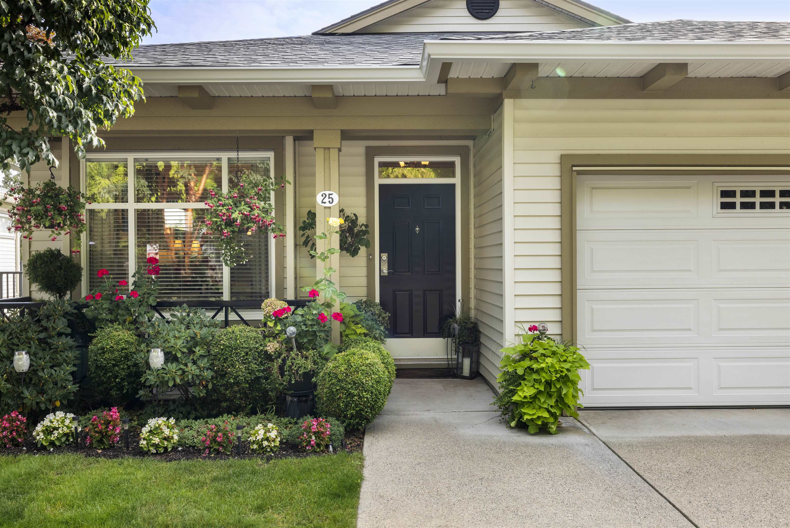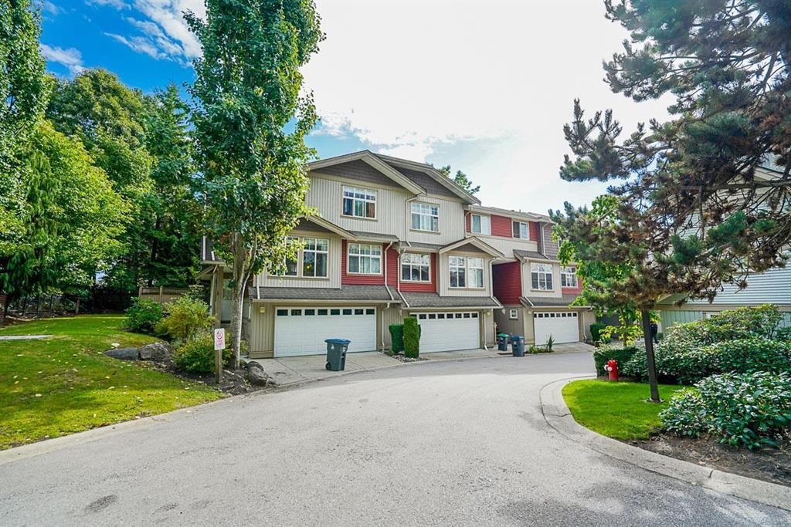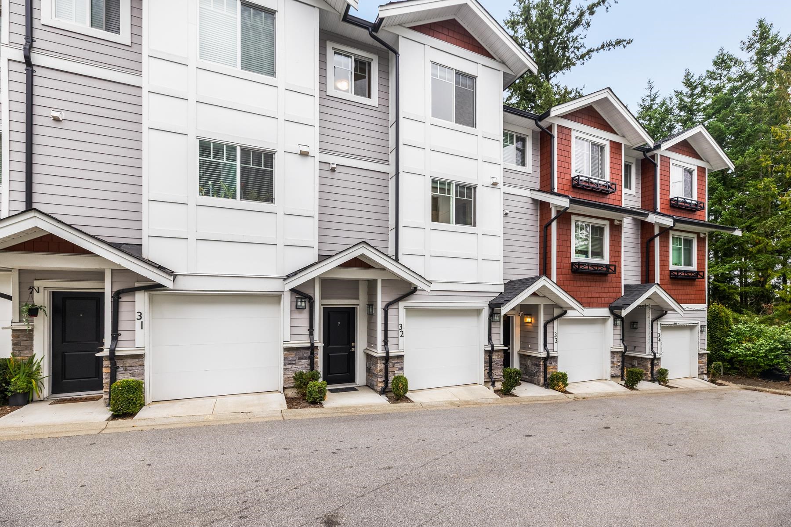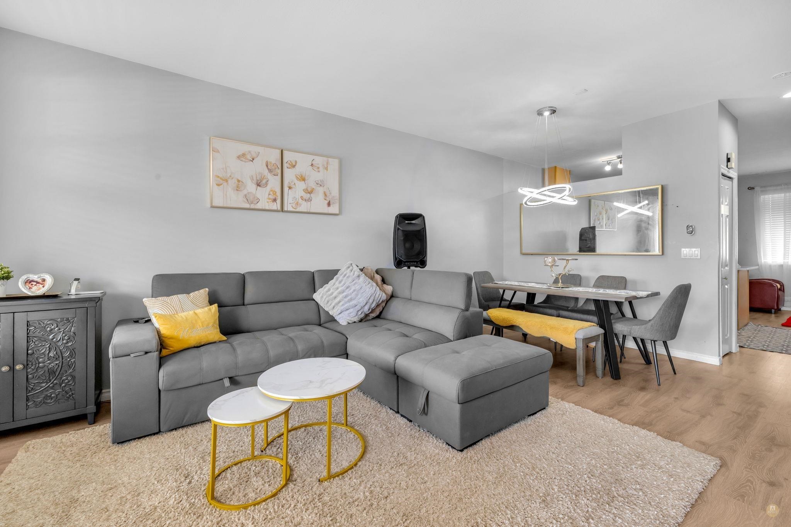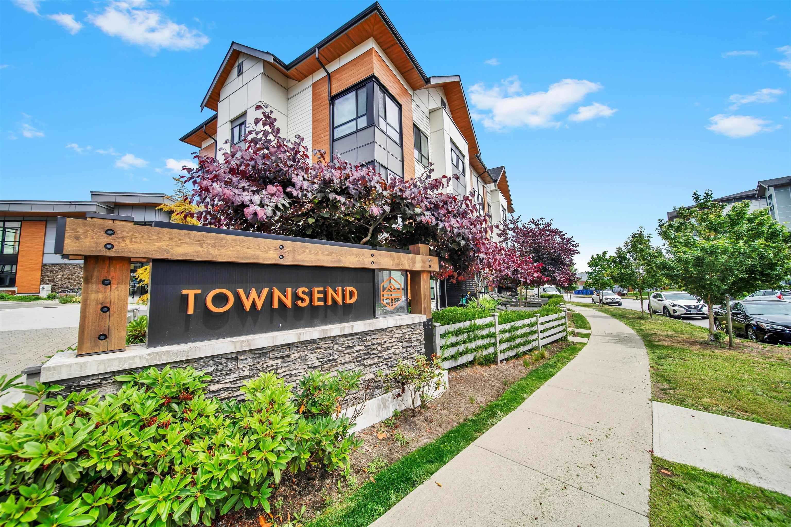- Houseful
- BC
- Surrey
- South Newton
- 13895 64 Ave #7
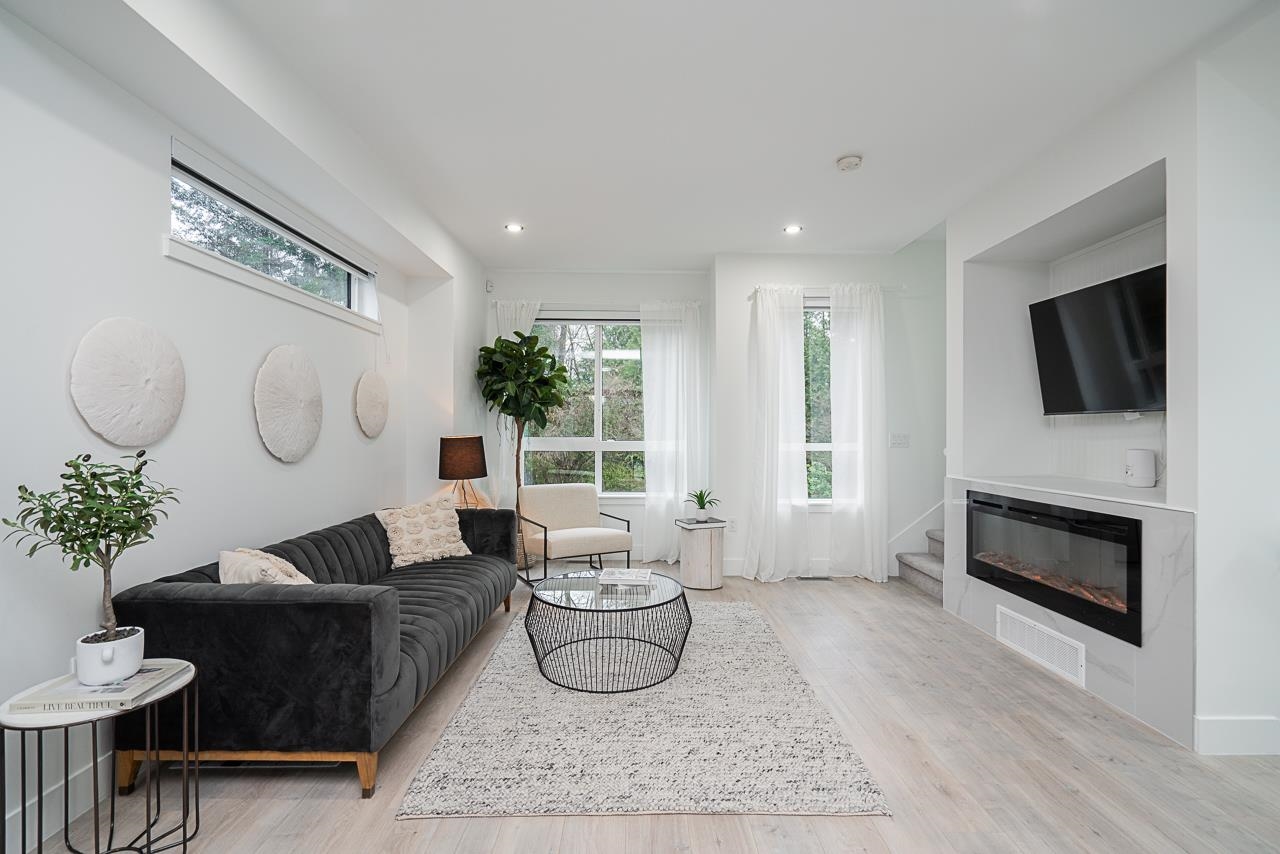
Highlights
Description
- Home value ($/Sqft)$544/Sqft
- Time on Houseful
- Property typeResidential
- Style3 storey
- Neighbourhood
- Median school Score
- Year built2025
- Mortgage payment
BRAND NEW CORNER UNIT - Step into luxury with this brand-new, ultra-modern townhouse nestled beside a serene greenbelt, complete with a private playground and amenity building. This 3-bedroom, 2.5 bathroom home offers upscale features like 9' ceilings, Fisher & Paykel appliances, EV charger rough-in, air conditioning, motorized blinds, gas cooktop, gas BBQ hookup, laminate wood flooring, custom cabinetry, and quartz countertops. Exclusive units boast a private rooftop patio, ideal for year-round BBQs. Located in the Hyland Elementary and Sullivan Heights Secondary catchments, near Newton Town Centre and major conveniences. This is more than a home -- it's a lifestyle! OPEN HOUSE: WEDNESDAY - SUNDAY (1-6 PM)
MLS®#R3050080 updated 1 day ago.
Houseful checked MLS® for data 1 day ago.
Home overview
Amenities / Utilities
- Heat source Electric, forced air
- Sewer/ septic Community, storm sewer
Exterior
- Construction materials
- Foundation
- Roof
- # parking spaces 2
- Parking desc
Interior
- # full baths 2
- # half baths 1
- # total bathrooms 3.0
- # of above grade bedrooms
- Appliances Washer/dryer, dishwasher, refrigerator, stove, microwave
Location
- Area Bc
- Subdivision
- View Yes
- Water source Public
- Zoning description Rm-30
Overview
- Basement information None
- Building size 1561.0
- Mls® # R3050080
- Property sub type Townhouse
- Status Active
- Tax year 2025
Rooms Information
metric
- Foyer 1.702m X 1.803m
- Flex room 2.464m X 2.565m
- Bedroom 3.835m X 4.267m
Level: Above - Other 1.651m X 2.616m
Level: Above - Primary bedroom 2.743m X 3.708m
Level: Above - Other 1.6m X 2.311m
Level: Above - Bedroom 2.896m X 4.267m
Level: Above - Walk-in closet 1.651m X 2.769m
Level: Above - Living room 4.191m X 4.343m
Level: Main - Other 1.6m X 1.702m
Level: Main - Kitchen 4.648m X 5.029m
Level: Main - Dining room 2.769m X 4.394m
Level: Main
SOA_HOUSEKEEPING_ATTRS
- Listing type identifier Idx

Lock your rate with RBC pre-approval
Mortgage rate is for illustrative purposes only. Please check RBC.com/mortgages for the current mortgage rates
$-2,264
/ Month25 Years fixed, 20% down payment, % interest
$
$
$
%
$
%

Schedule a viewing
No obligation or purchase necessary, cancel at any time
Nearby Homes
Real estate & homes for sale nearby

