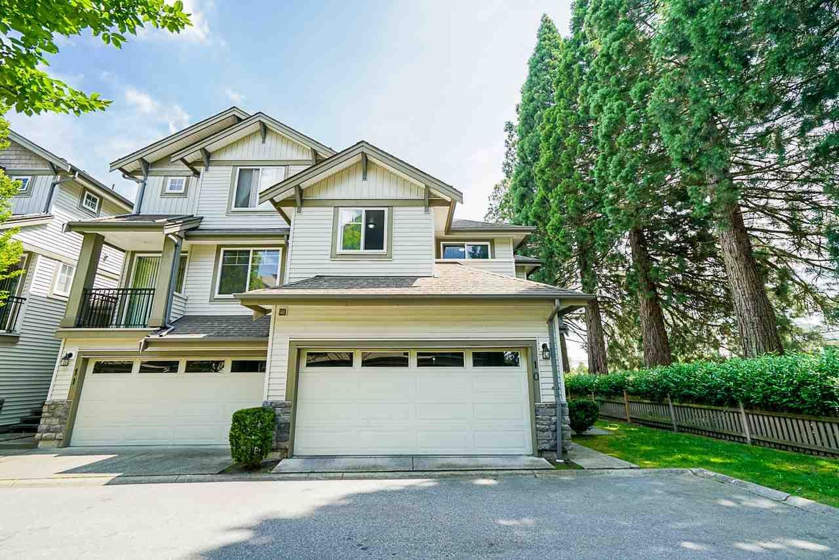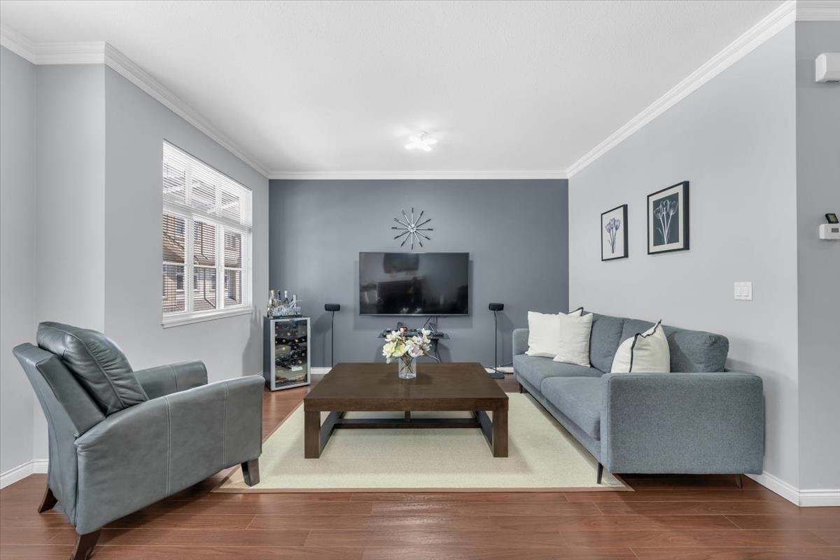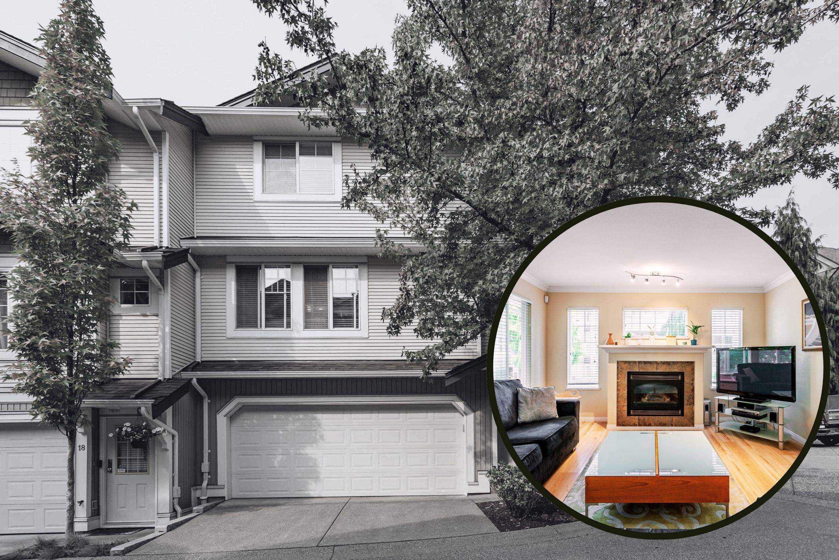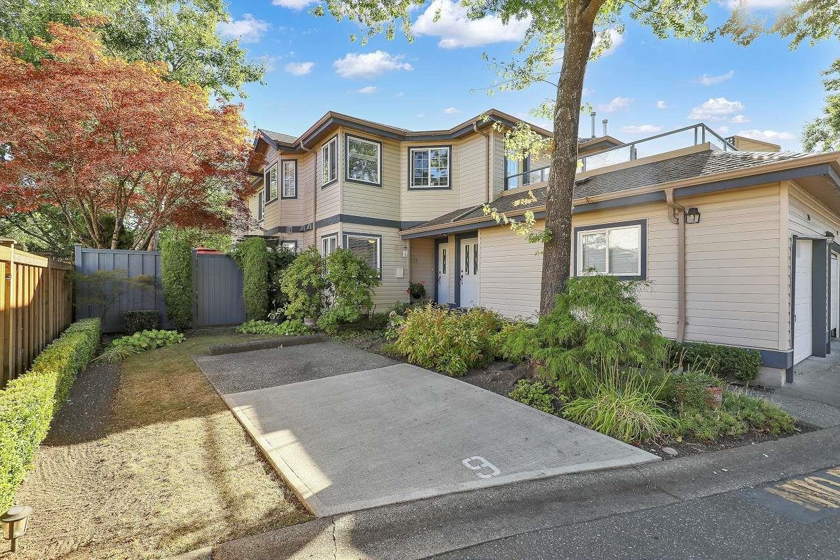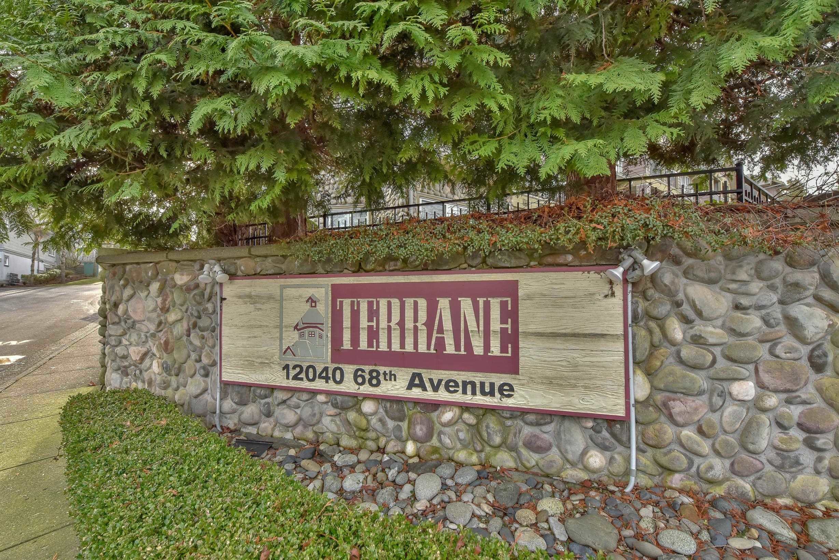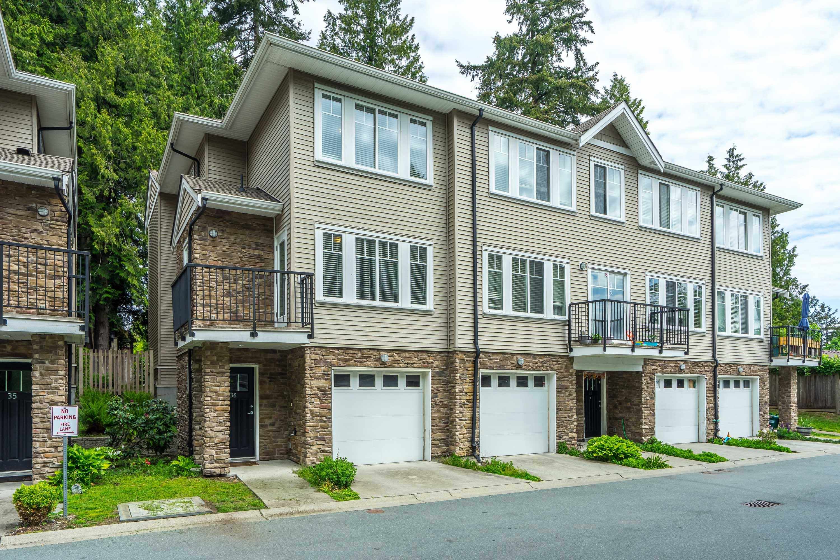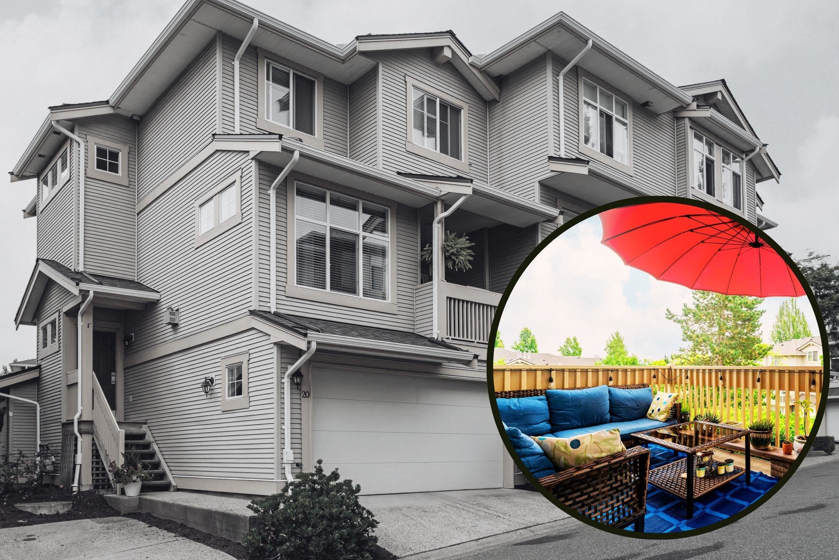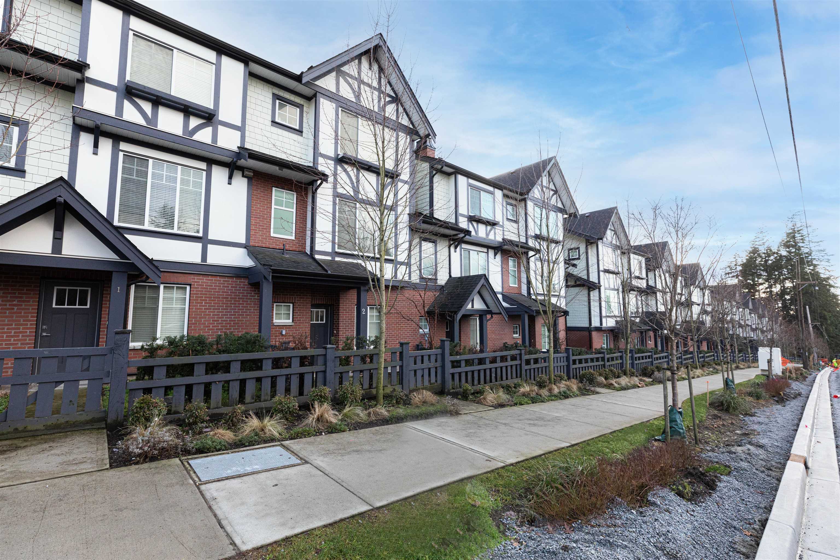- Houseful
- BC
- Surrey
- South Newton
- 13898 64 Avenue #183
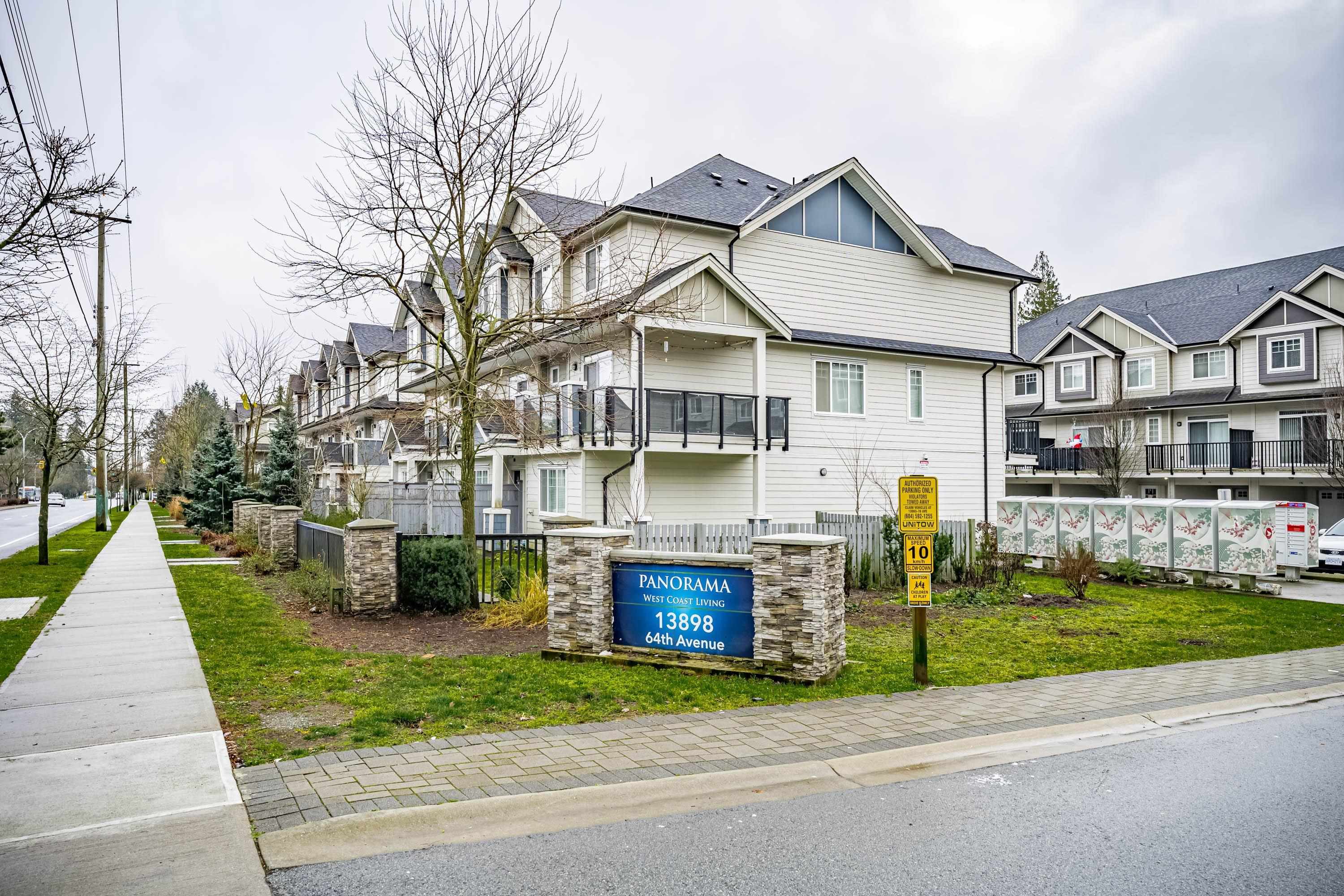
Highlights
Description
- Home value ($/Sqft)$512/Sqft
- Time on Houseful
- Property typeResidential
- Style3 storey
- Neighbourhood
- CommunityShopping Nearby
- Median school Score
- Year built2018
- Mortgage payment
Very Clean Corner Town home! 4 Bed & 4 Bath approx. 1,758 SQ FT 3 Storey Town-home in the most demanding area of Sullivan Station. 1 Bedroom on ground floor with ensuite. This Clean and Spacious unit comes with Separate Living and Dining Area, Open Concept Kitchen with Stainless Steel Appliances, Hardwood Flooring on main floor and Heavy Duty Carpet in rooms, In en-suite Laundry, Patio Space for family fun, Huge Balconies, Fully Fenced Yard, double side by side Garage and much more. You will love to own this place! Close to both level Schools, YMCA, Parks, Shopping Centre, Restaurants and all other Amenities. Very Easy access to All Major Routes. OPEN HOUSE Saturday & Sunday September 6th & 7th from 2:00-4:00pm.
MLS®#R3039645 updated 9 hours ago.
Houseful checked MLS® for data 9 hours ago.
Home overview
Amenities / Utilities
- Heat source Baseboard, electric
- Sewer/ septic Public sewer
Exterior
- Construction materials
- Foundation
- Roof
- # parking spaces 2
- Parking desc
Interior
- # full baths 3
- # half baths 1
- # total bathrooms 4.0
- # of above grade bedrooms
- Appliances Washer/dryer, dishwasher, refrigerator, stove
Location
- Community Shopping nearby
- Area Bc
- View No
- Water source Public
- Zoning description Mf
Overview
- Basement information Full, finished
- Building size 1758.0
- Mls® # R3039645
- Property sub type Townhouse
- Status Active
- Tax year 2024
Rooms Information
metric
- Foyer 1.549m X 2.311m
- Bedroom 2.794m X 4.775m
- Bedroom 2.438m X 3.912m
Level: Above - Primary bedroom 3.378m X 5.334m
Level: Above - Bedroom 2.464m X 3.835m
Level: Above - Living room 4.089m X 5.613m
Level: Main - Office 1.727m X 4.572m
Level: Main - Kitchen 2.311m X 4.877m
Level: Main - Dining room 2.667m X 2.362m
Level: Main
SOA_HOUSEKEEPING_ATTRS
- Listing type identifier Idx

Lock your rate with RBC pre-approval
Mortgage rate is for illustrative purposes only. Please check RBC.com/mortgages for the current mortgage rates
$-2,400
/ Month25 Years fixed, 20% down payment, % interest
$
$
$
%
$
%

Schedule a viewing
No obligation or purchase necessary, cancel at any time
Nearby Homes
Real estate & homes for sale nearby

