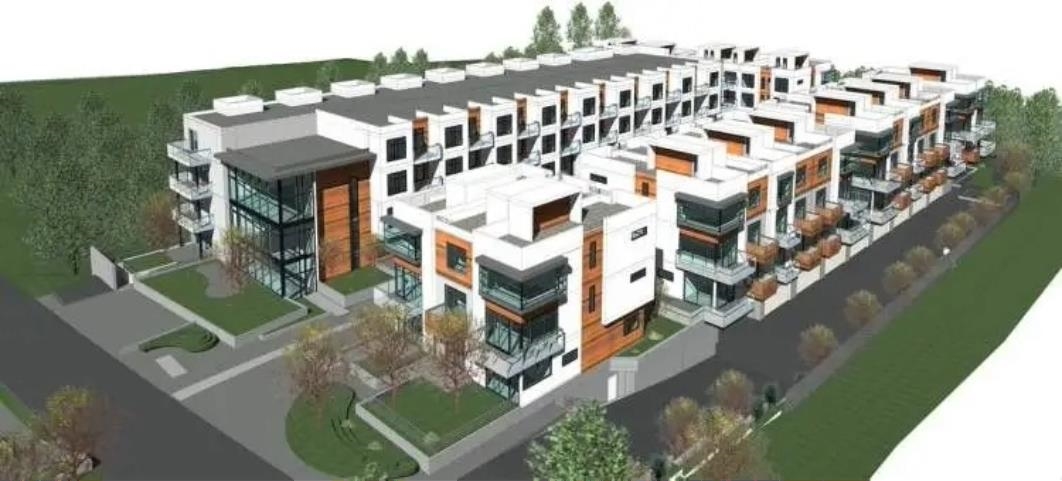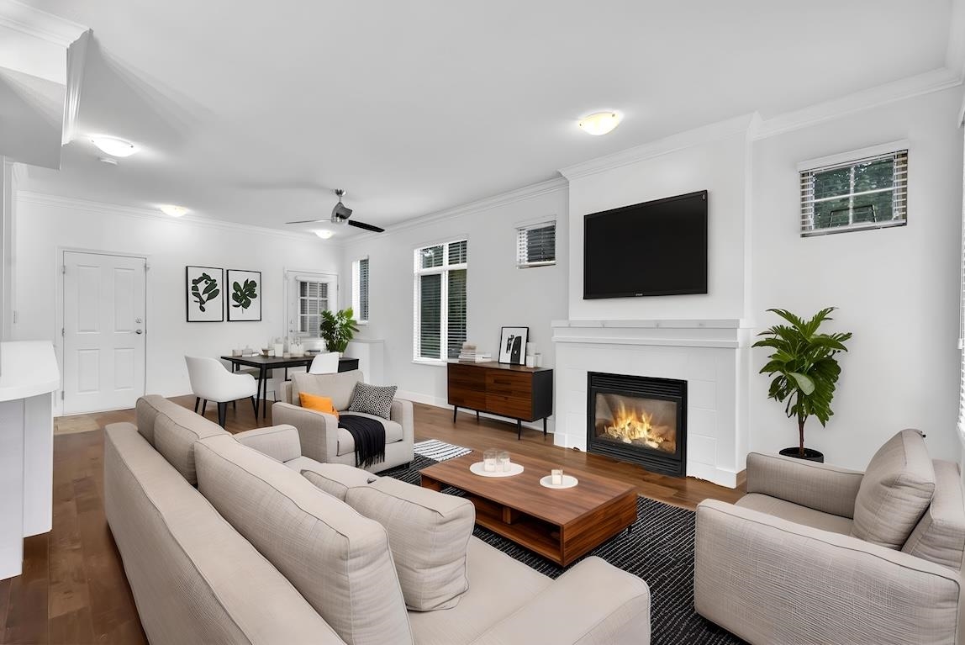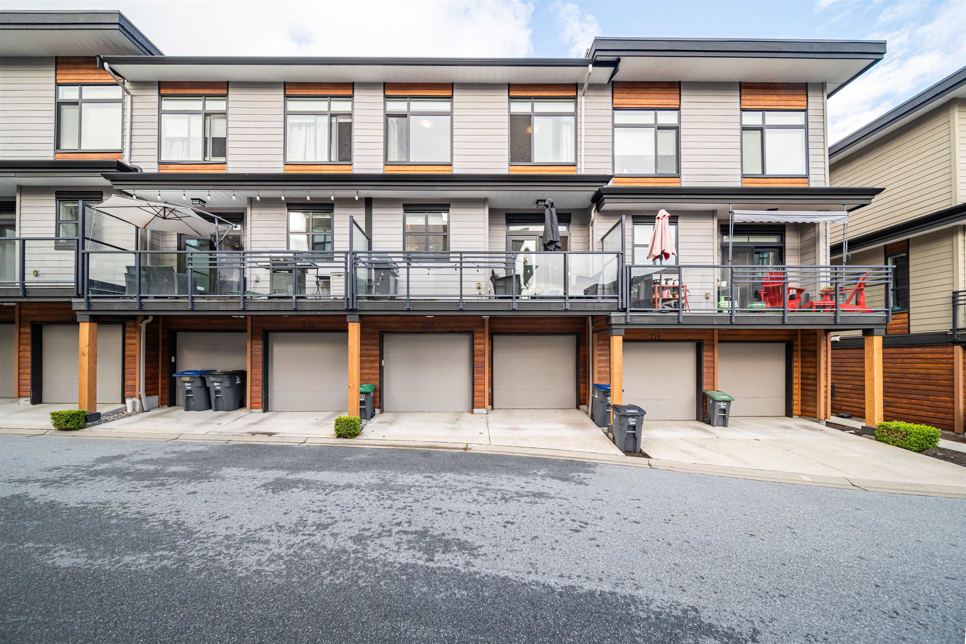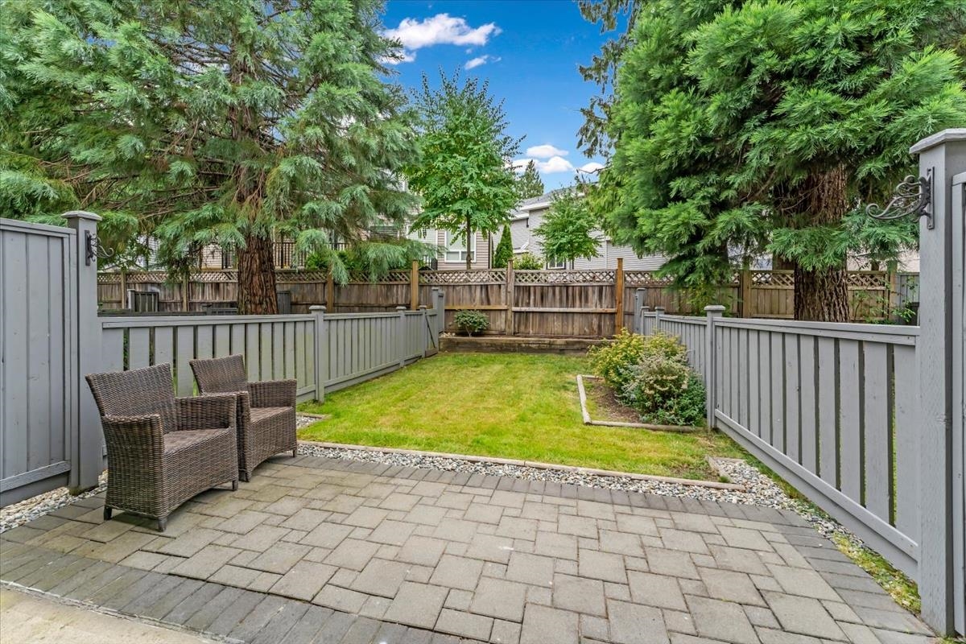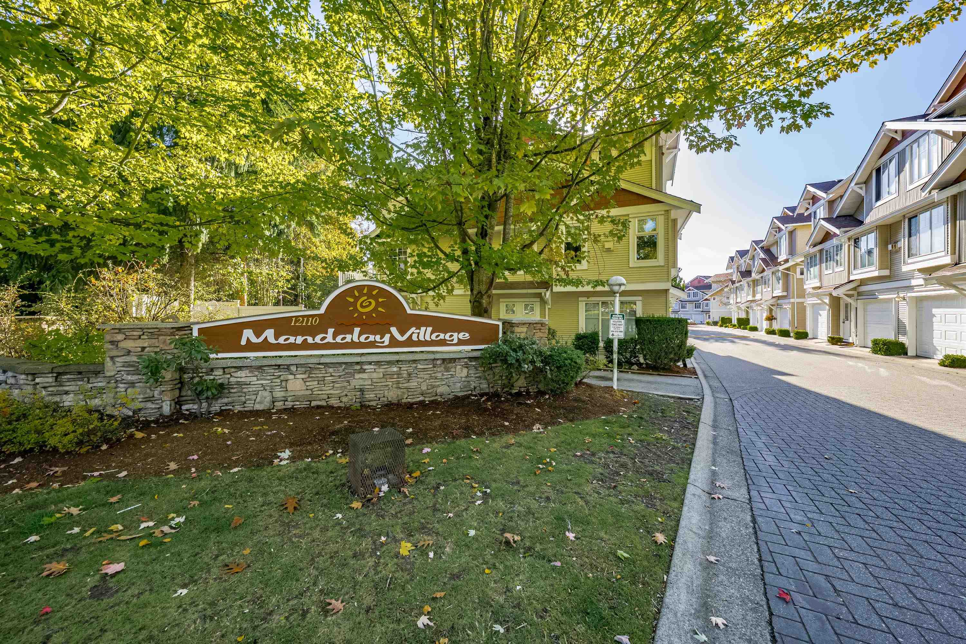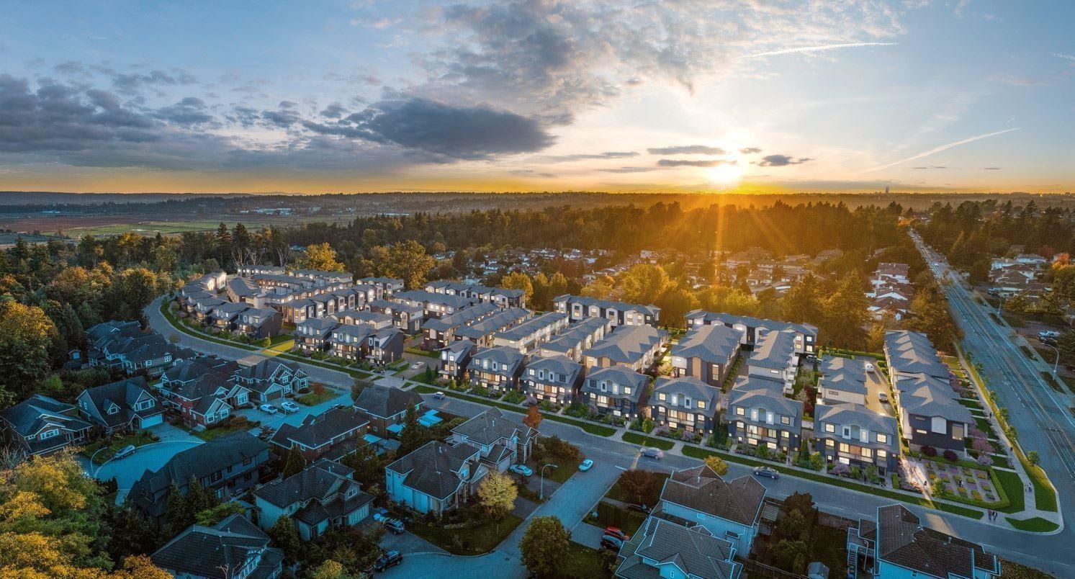- Houseful
- BC
- Surrey
- South Newton
- 13898 64 Avenue #49
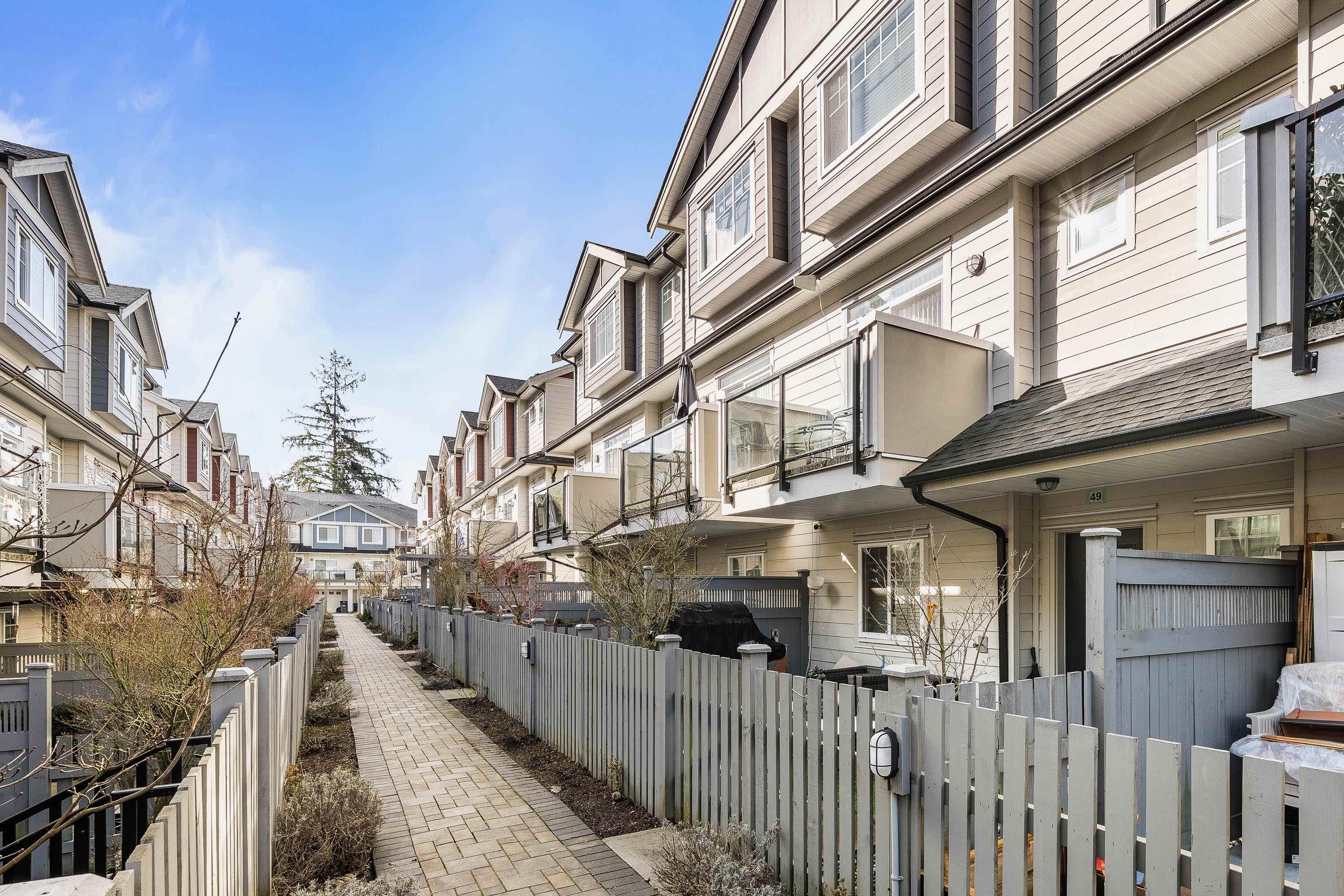
Highlights
Description
- Home value ($/Sqft)$533/Sqft
- Time on Houseful
- Property typeResidential
- Style3 storey
- Neighbourhood
- CommunityShopping Nearby
- Median school Score
- Year built2020
- Mortgage payment
Welcome to Panorama West Coast! This freshly painted 4-bedroom, 4-bathroom, 3-level townhouse is located in the highly desirable Sullivan Station community of Surrey. The main floor offers a bright and spacious living room, an open-concept kitchen with ample cabinetry, pantry, and powder room. Upstairs features a generous primary bedroom with ensuite, plus two additional well-sized bedrooms. The lower level includes a versatile bedroom with full bath and private entrance – ideal for guests, teens, or a home office. The family-friendly complex offers a clubhouse and is conveniently close to shopping, transit, and major routes. School catchments: Woodward Elementary, Goldstone Elementary & Sullivan Secondary.
MLS®#R3050057 updated 3 weeks ago.
Houseful checked MLS® for data 3 weeks ago.
Home overview
Amenities / Utilities
- Heat source Baseboard, forced air
- Sewer/ septic Public sewer
Exterior
- # total stories 3.0
- Construction materials
- Foundation
- Roof
- Fencing Fenced
- # parking spaces 2
- Parking desc
Interior
- # full baths 3
- # half baths 1
- # total bathrooms 4.0
- # of above grade bedrooms
- Appliances Washer/dryer, dishwasher, refrigerator, stove
Location
- Community Shopping nearby
- Area Bc
- Subdivision
- View No
- Water source Public
- Zoning description Cd
- Directions 14e118e0758365038cde7c59612448af
Overview
- Basement information None
- Building size 1613.0
- Mls® # R3050057
- Property sub type Townhouse
- Status Active
- Tax year 2024
Rooms Information
metric
- Foyer 3.886m X 1.626m
- Bar room 0.889m X 3.048m
- Bedroom 3.15m X 3.302m
- Porch (enclosed) 3.251m X 4.953m
- Bar room 2.565m X 2.286m
Level: Above - Bedroom 3.835m X 3.277m
Level: Above - Laundry 1.016m X 0.914m
Level: Above - Bedroom 3.505m X 2.718m
Level: Above - Primary bedroom 4.928m X 3.277m
Level: Above - Bar room 3.607m X 1.524m
Level: Above - Living room 5.588m X 6.147m
Level: Main - Bar room 0.965m X 2.54m
Level: Main - Kitchen 4.928m X 3.48m
Level: Main - Patio 1.702m X 3.404m
Level: Main - Dining room 3.2m X 2.642m
Level: Main
SOA_HOUSEKEEPING_ATTRS
- Listing type identifier Idx

Lock your rate with RBC pre-approval
Mortgage rate is for illustrative purposes only. Please check RBC.com/mortgages for the current mortgage rates
$-2,293
/ Month25 Years fixed, 20% down payment, % interest
$
$
$
%
$
%

Schedule a viewing
No obligation or purchase necessary, cancel at any time
Nearby Homes
Real estate & homes for sale nearby



