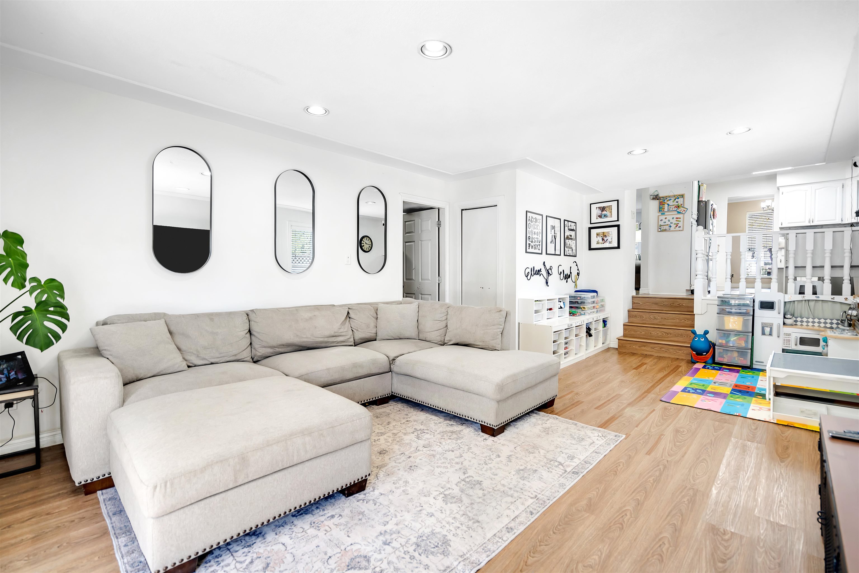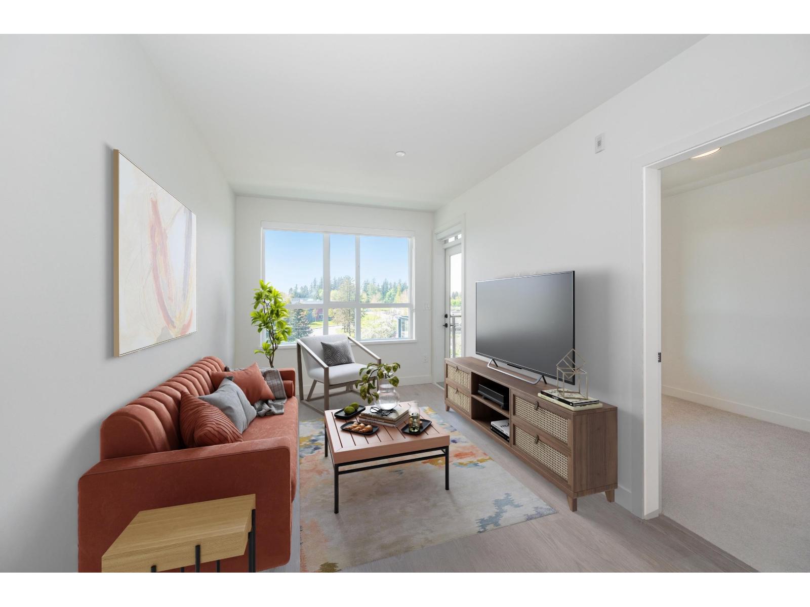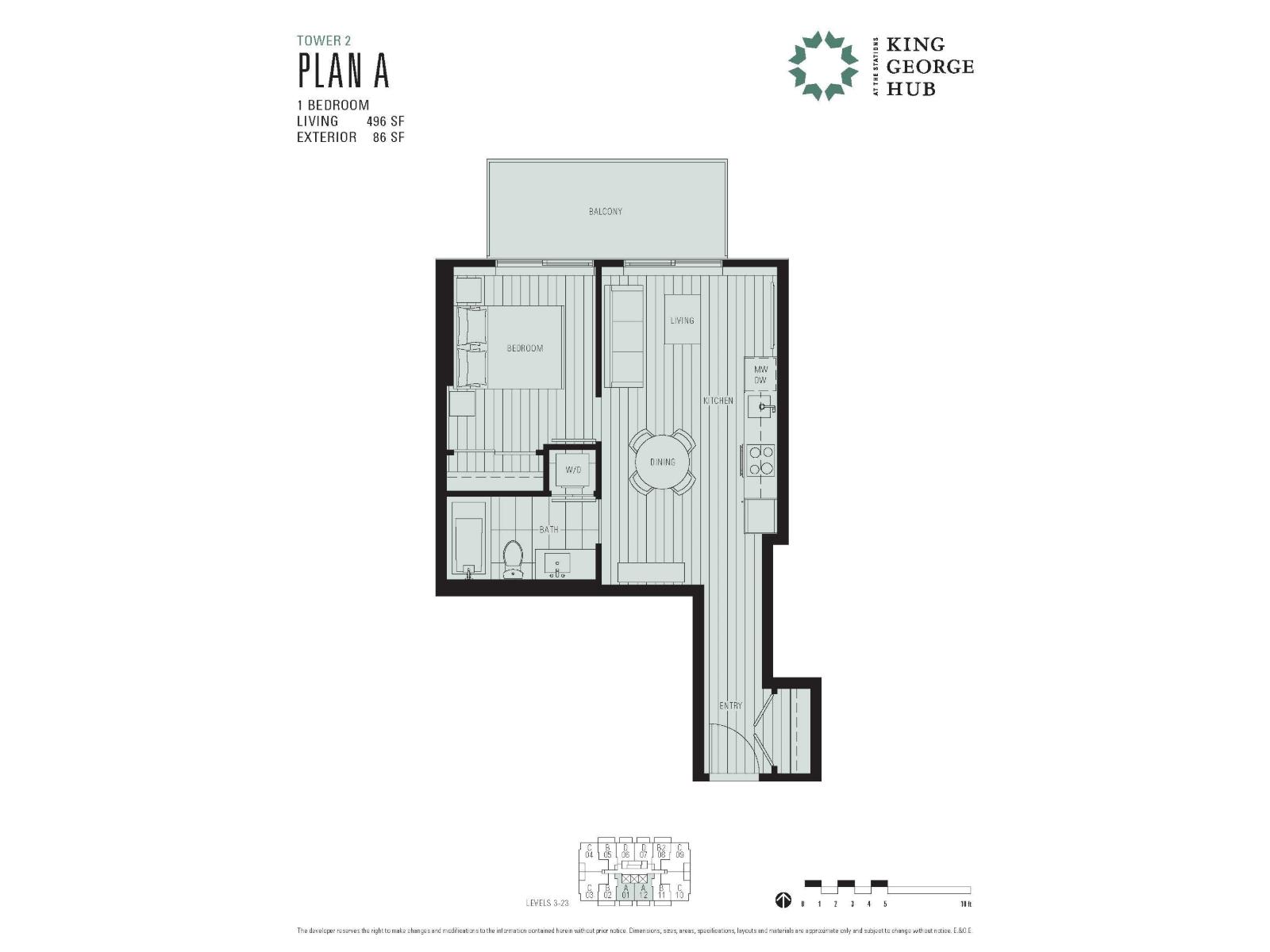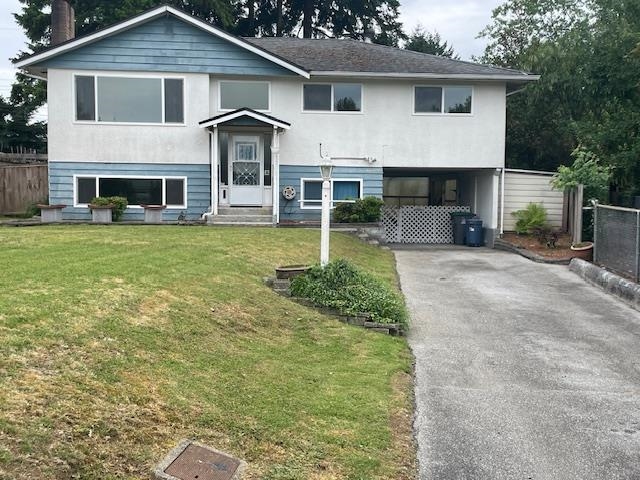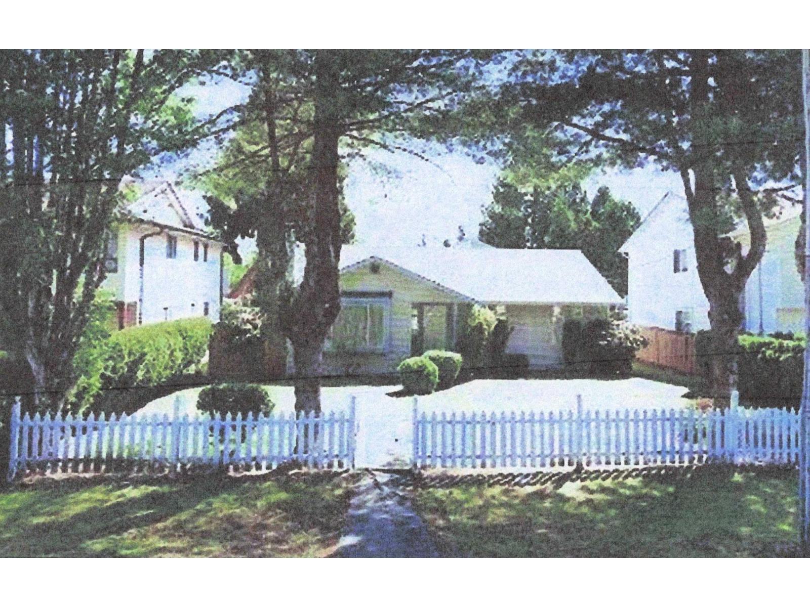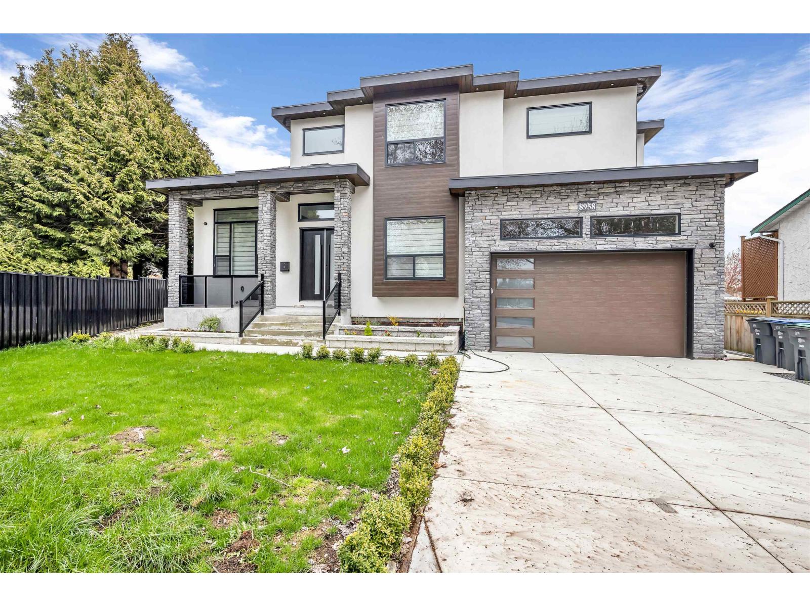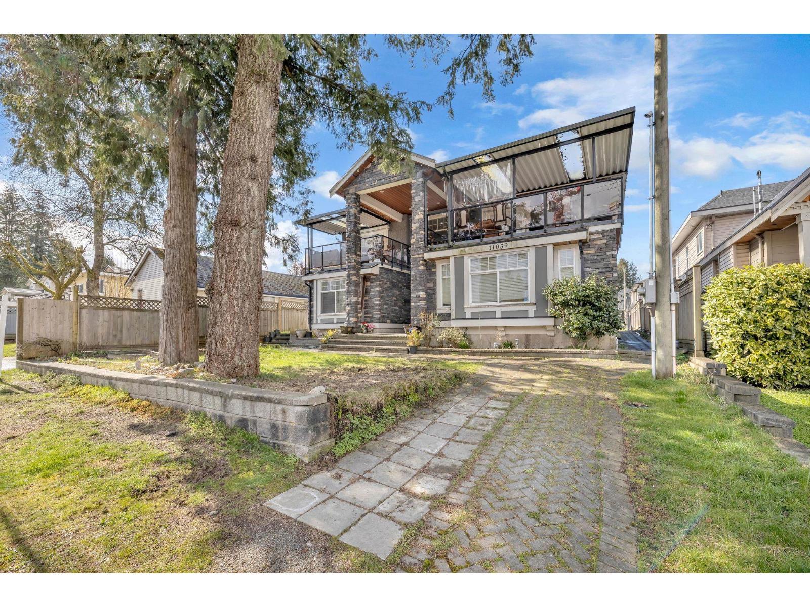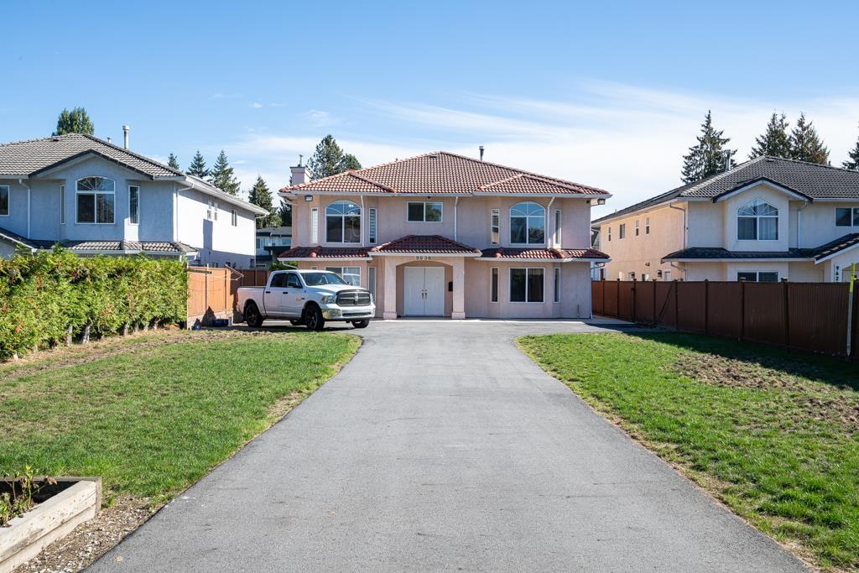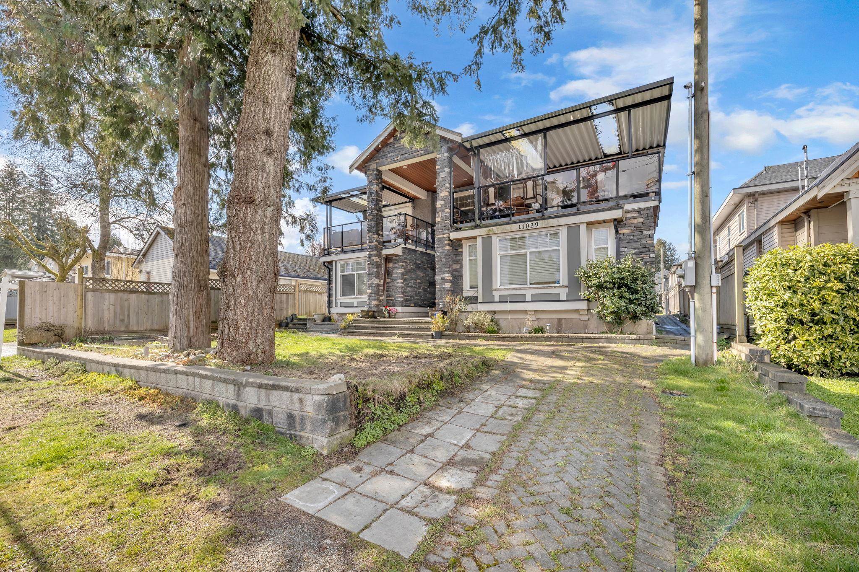- Houseful
- BC
- Surrey
- Surrey Metro Centre
- 138a Street
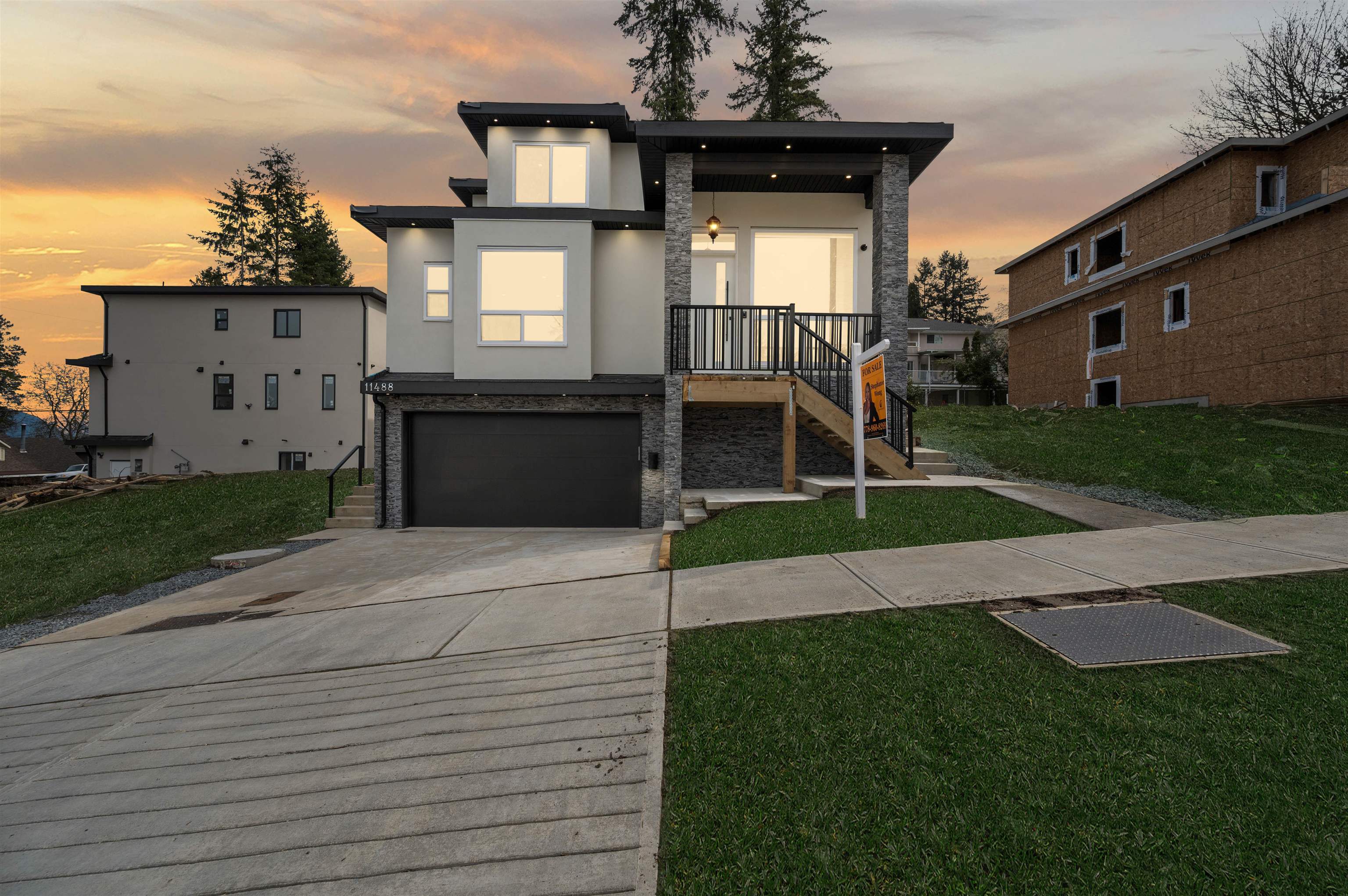
Highlights
Description
- Home value ($/Sqft)$396/Sqft
- Time on Houseful
- Property typeResidential
- Neighbourhood
- CommunityShopping Nearby
- Median school Score
- Year built2025
- Mortgage payment
Welcome to this stunning brand-new custom-built home featuring 8 beds, 7 baths, w/ nearly 4,500 sqft of luxurious living space. High ceilings & expansive windows fill the home w/ natural light. The chef’s kitchen boasts quartz countertops, S/S appliances, a built-in wall oven, microwave, & spacious wok kitchen. The main floor showcases elegant tiling, two cozy electric fireplaces, a built-in vacuum, & security cameras for added convenience & peace of mind. A versatile recreation room offers endless possibilities. Best of all, 2 mortgage-helper suites add great value. Close to King George Hub, Save-On-Foods, restaurants, & more, w/ easy access to Fraser Hwy, King George Blvd & King George Station. In the James Ardiel Elementary & Kwantlen Park Secondary catchment. Call now to book a showing
Home overview
- Heat source Hot water, radiant
- Sewer/ septic Public sewer, sanitary sewer, storm sewer
- Construction materials
- Foundation
- Roof
- Fencing Fenced
- # parking spaces 4
- Parking desc
- # full baths 7
- # total bathrooms 7.0
- # of above grade bedrooms
- Appliances Washer/dryer, dishwasher, refrigerator, stove
- Community Shopping nearby
- Area Bc
- View Yes
- Water source Public
- Zoning description R4
- Lot dimensions 4347.0
- Lot size (acres) 0.1
- Basement information Finished
- Building size 4924.0
- Mls® # R3057977
- Property sub type Single family residence
- Status Active
- Virtual tour
- Tax year 2024
- Mud room 2.21m X 1.499m
- Flex room 1.448m X 2.489m
- Bedroom 3.099m X 2.997m
- Bedroom 3.962m X 2.515m
- Living room 3.454m X 2.845m
- Kitchen 3.454m X 2.743m
- Living room 3.734m X 3.607m
- Bedroom 3.607m X 3.607m
- Kitchen 2.565m X 3.607m
- Utility 1.473m X 1.295m
- Laundry 1.702m X 1.575m
Level: Above - Walk-in closet 2.261m X 3.505m
Level: Above - Primary bedroom 3.708m X 4.851m
Level: Above - Bedroom 3.81m X 4.191m
Level: Above - Bedroom 3.226m X 4.75m
Level: Above - Bedroom 3.099m X 4.801m
Level: Above - Pantry 1.6m X 1.219m
Level: Main - Family room 4.978m X 4.902m
Level: Main - Media room 5.766m X 4.928m
Level: Main - Kitchen 4.851m X 4.801m
Level: Main - Living room 4.242m X 4.75m
Level: Main - Wok kitchen 3.327m X 2.87m
Level: Main - Dining room 2.616m X 4.75m
Level: Main - Bedroom 3.099m X 4.801m
Level: Main
- Listing type identifier Idx

$-5,200
/ Month

