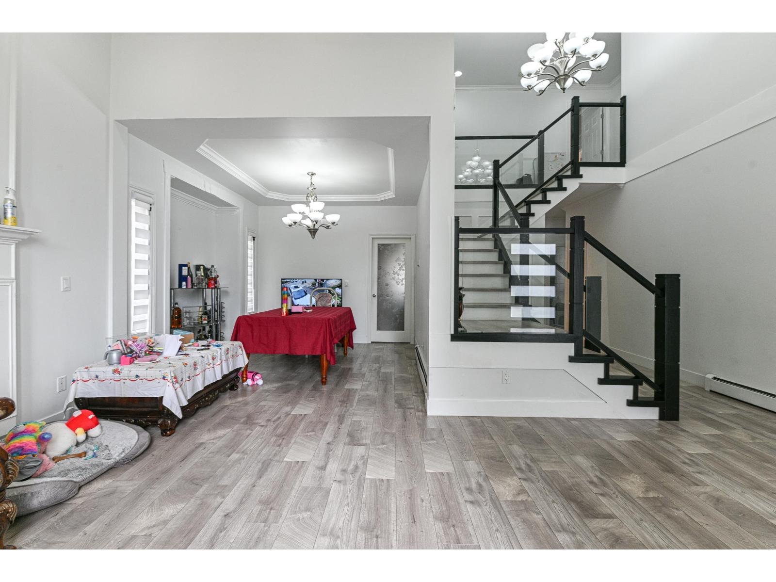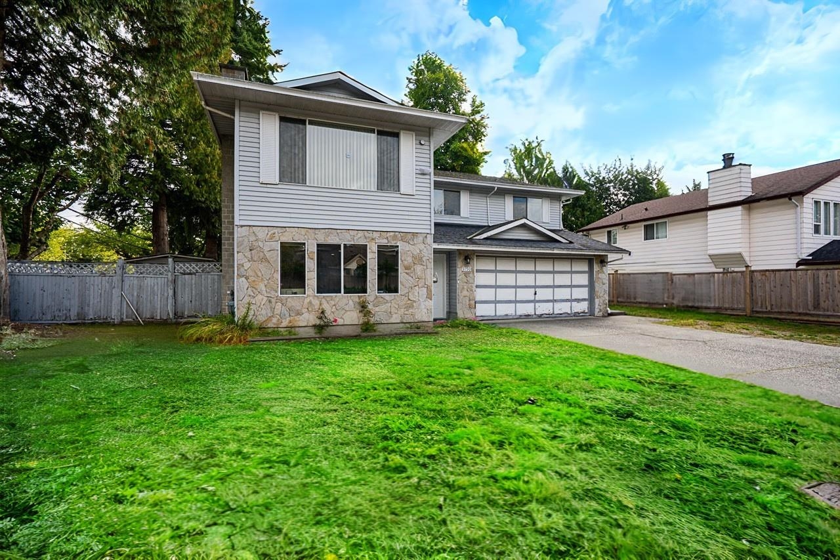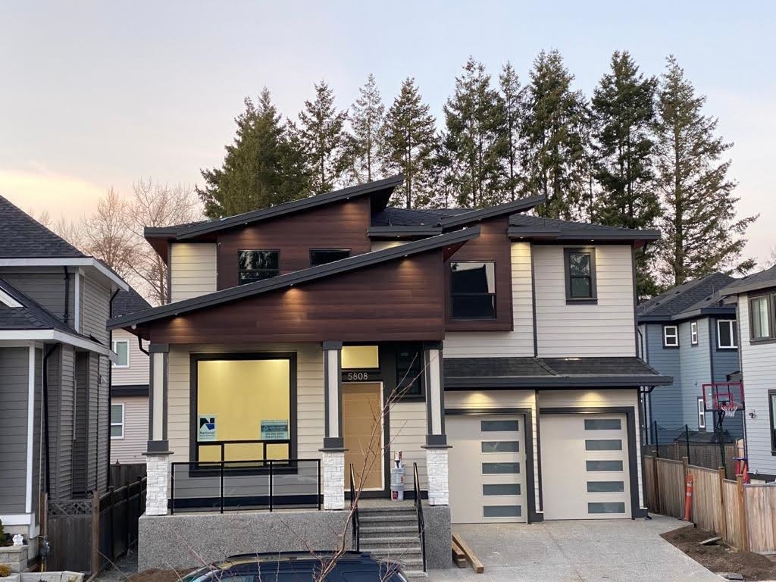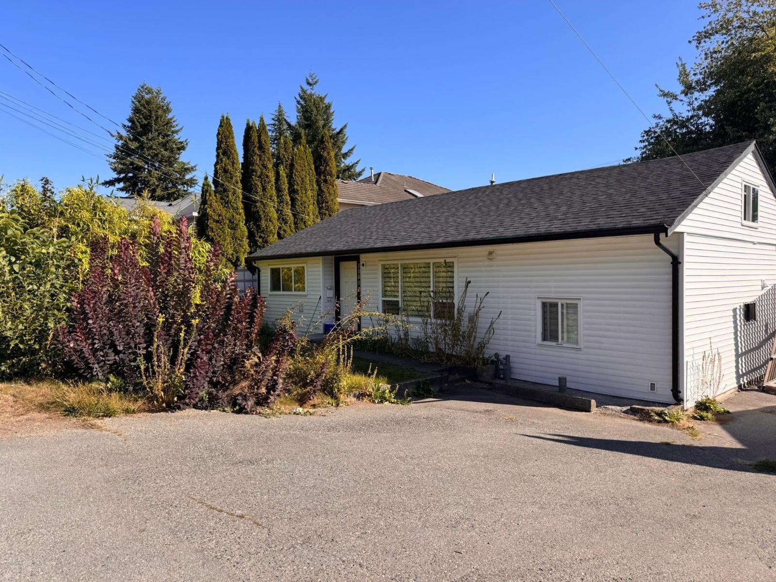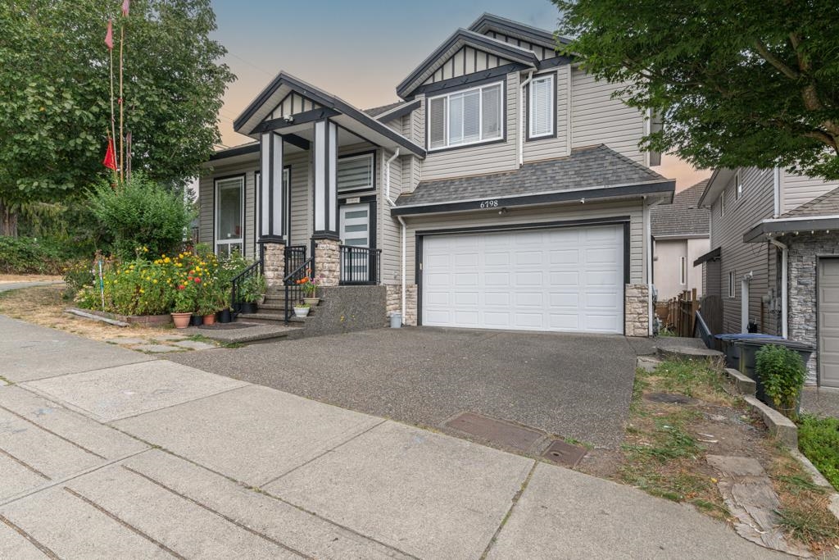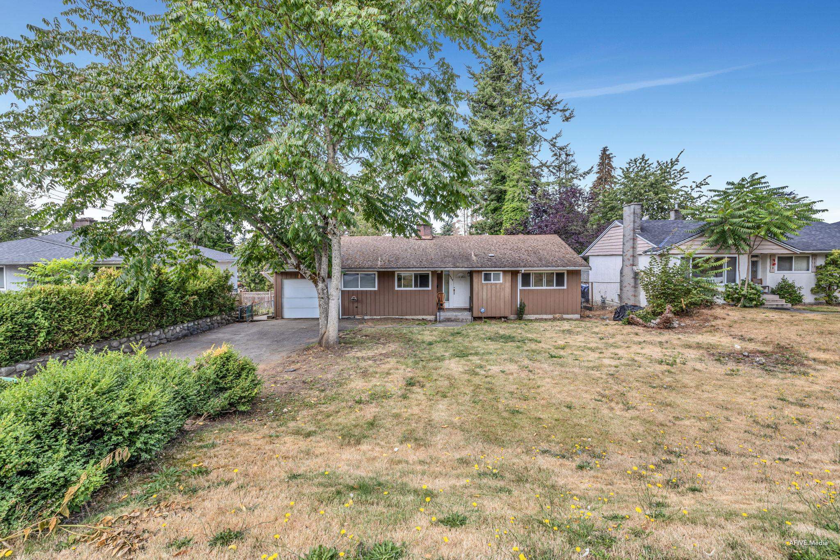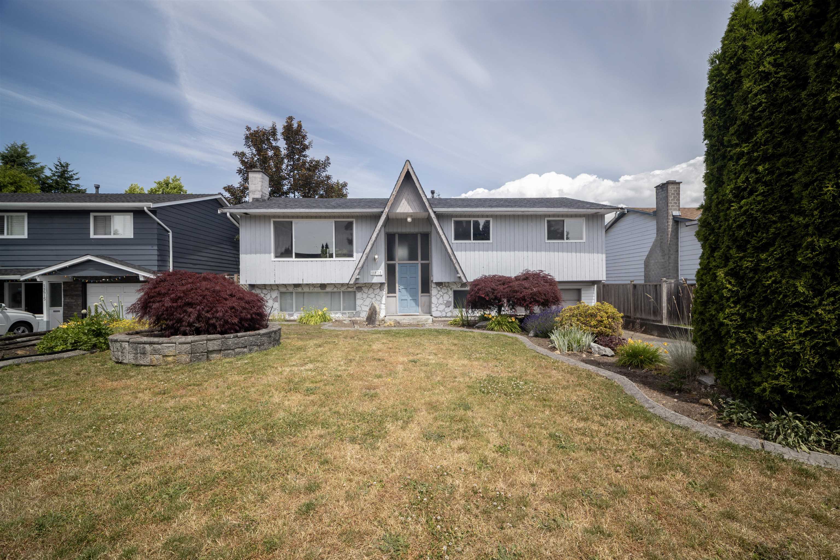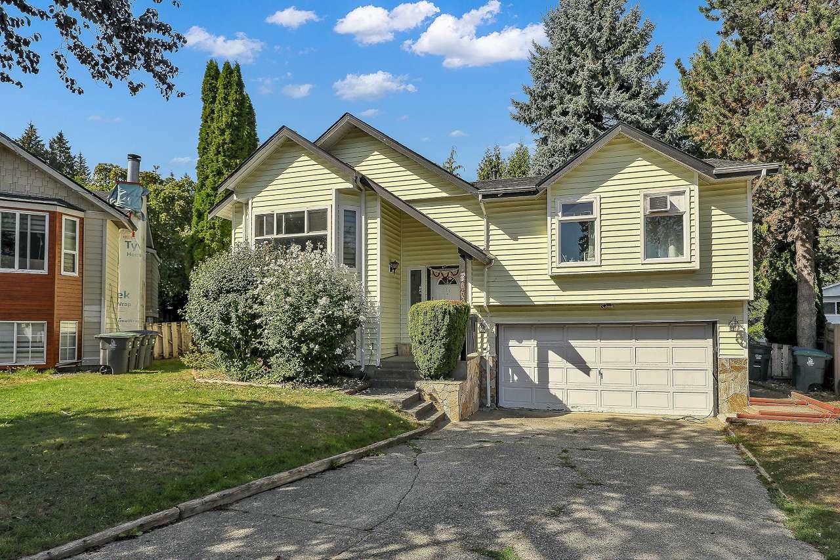
Highlights
Description
- Home value ($/Sqft)$722/Sqft
- Time on Houseful
- Property typeResidential
- StyleBasement entry
- Median school Score
- Year built1987
- Mortgage payment
Peace and quiet found in this 5 bedroom 4 bathroom home on a centrally located family oriented neighborhood. This home features updates in living room and bedrooms, and an extended covered and heated solarium, new windows, flooring, roof and a new bathroom below. Fully fenced yard and lots of space to entertain Centrally located close to all levels schools, shopping, transpiration, and amenities. Walk to the temple or gurudwara or enjoy walking the nearby trails or bear creek park. This home and location will check all of your boxes. Call today for your private showing. Open house Sept 27 and 28 from 2 to 4 PM.
MLS®#R3051409 updated 2 hours ago.
Houseful checked MLS® for data 2 hours ago.
Home overview
Amenities / Utilities
- Heat source Forced air
- Sewer/ septic Public sewer, sanitary sewer, storm sewer
Exterior
- Construction materials
- Foundation
- Roof
- Fencing Fenced
- # parking spaces 4
- Parking desc
Interior
- # full baths 3
- # half baths 1
- # total bathrooms 4.0
- # of above grade bedrooms
- Appliances Washer/dryer, dishwasher, refrigerator, stove
Location
- Area Bc
- Water source Public
- Zoning description R3
- Directions F1665ff20abec6f75fe7d702e19cd28b
Lot/ Land Details
- Lot dimensions 6425.0
Overview
- Lot size (acres) 0.15
- Basement information Full
- Building size 1938.0
- Mls® # R3051409
- Property sub type Single family residence
- Status Active
- Tax year 2025
Rooms Information
metric
- Bedroom 4.115m X 5.258m
- Kitchen 3.048m X 2.718m
- Living room 3.048m X 3.048m
- Bedroom 2.642m X 3.632m
- Foyer 1.143m X 1.956m
- Bedroom 2.642m X 3.073m
Level: Main - Dining room 3.353m X 3.785m
Level: Main - Bedroom 2.667m X 3.048m
Level: Main - Solarium 3.327m X 4.242m
Level: Main - Living room 3.962m X 5.918m
Level: Main - Kitchen 3.353m X 4.166m
Level: Main - Primary bedroom 3.353m X 3.632m
Level: Main
SOA_HOUSEKEEPING_ATTRS
- Listing type identifier Idx

Lock your rate with RBC pre-approval
Mortgage rate is for illustrative purposes only. Please check RBC.com/mortgages for the current mortgage rates
$-3,731
/ Month25 Years fixed, 20% down payment, % interest
$
$
$
%
$
%

Schedule a viewing
No obligation or purchase necessary, cancel at any time
Nearby Homes
Real estate & homes for sale nearby



