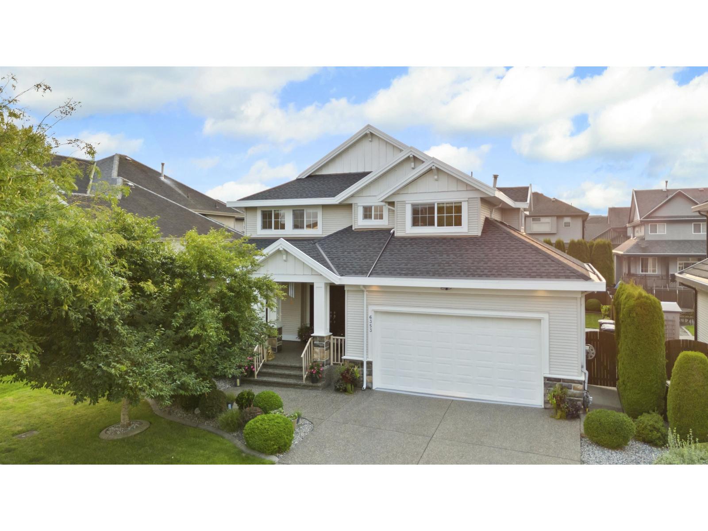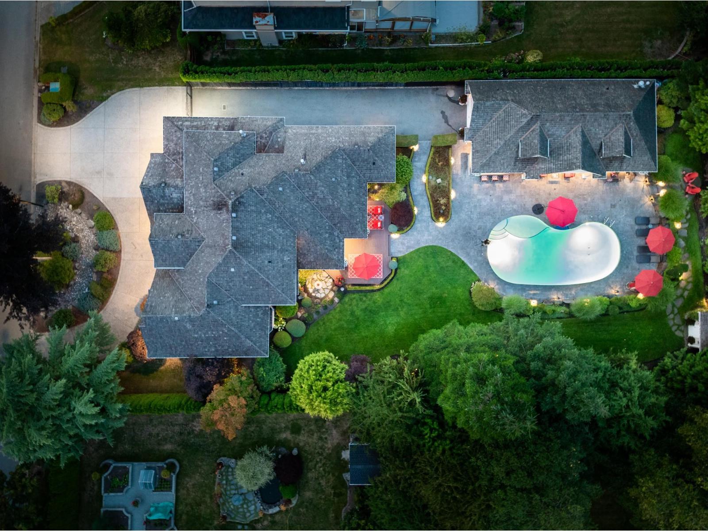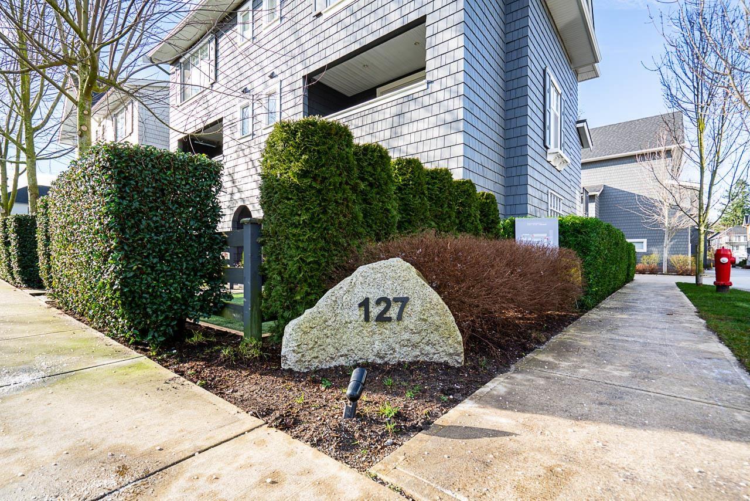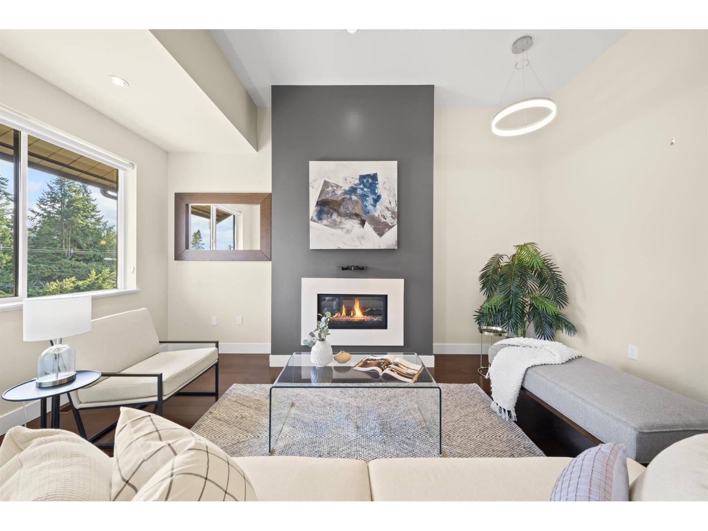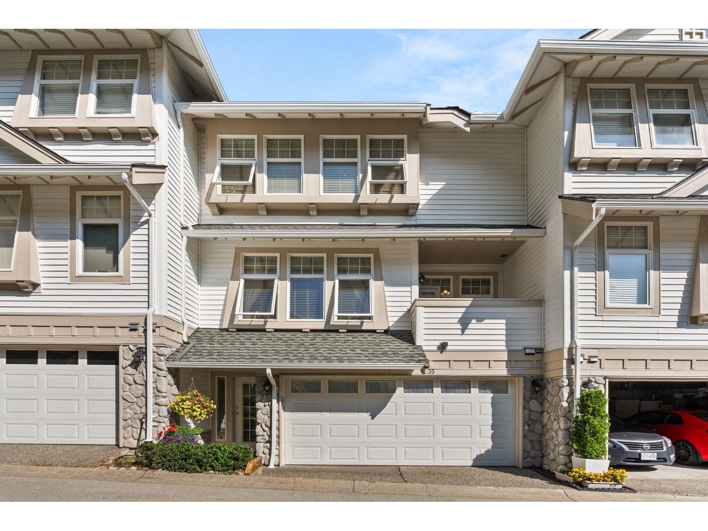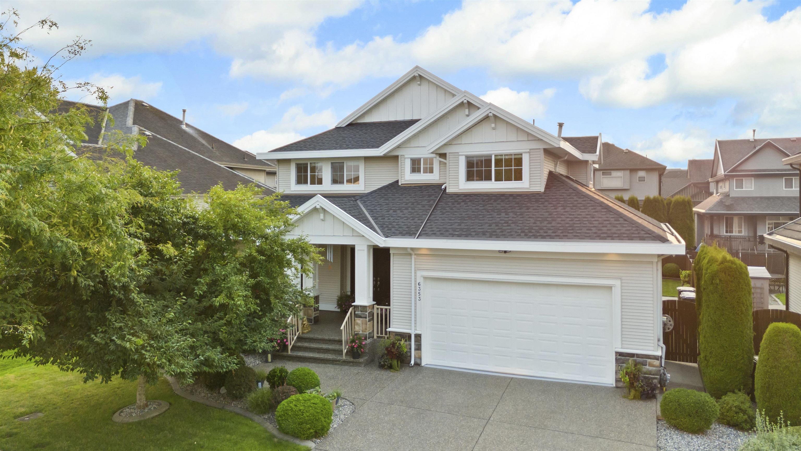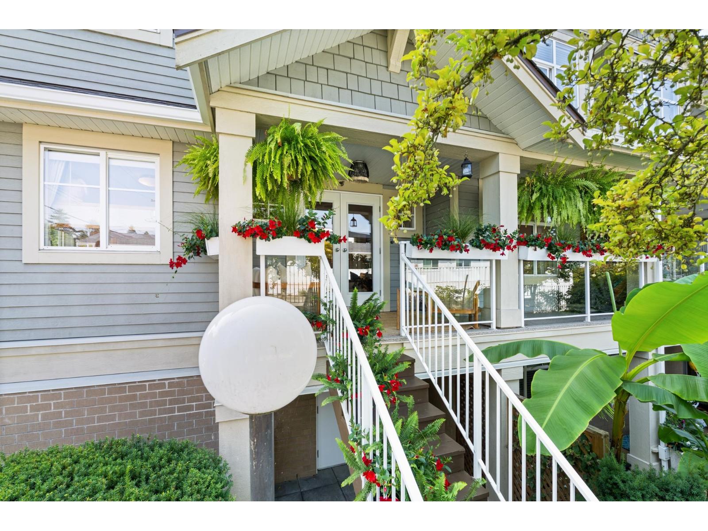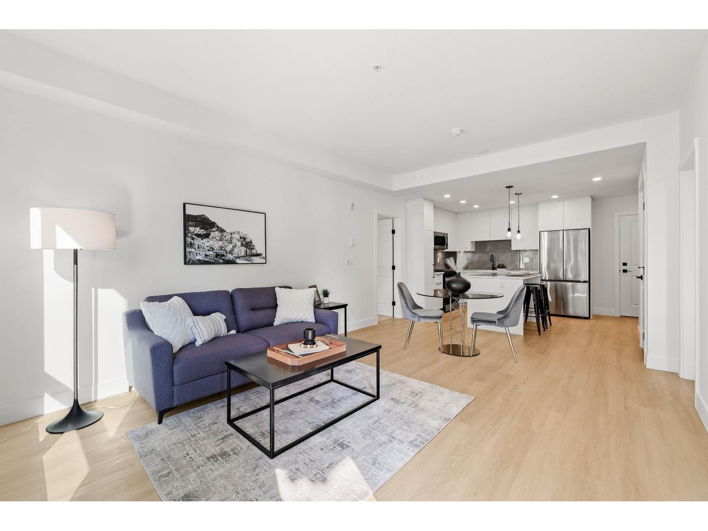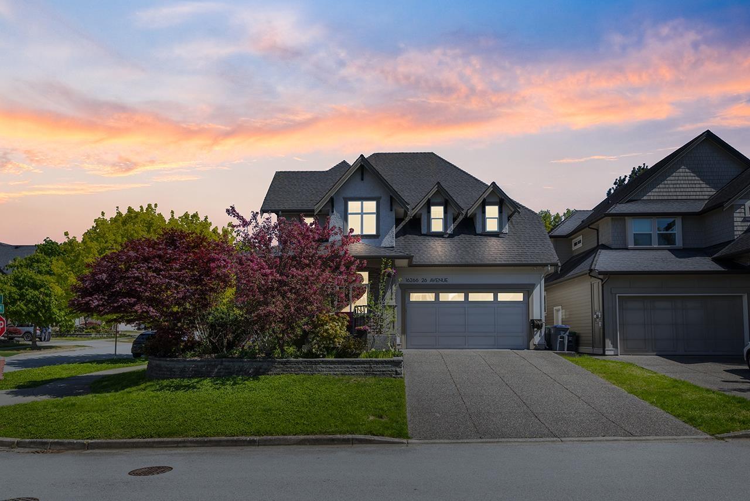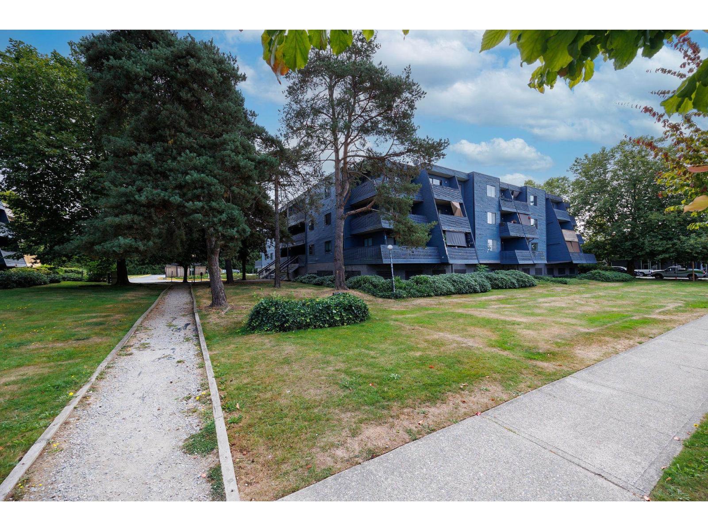- Houseful
- BC
- Surrey
- Elgin - Chantrell
- 138a Street
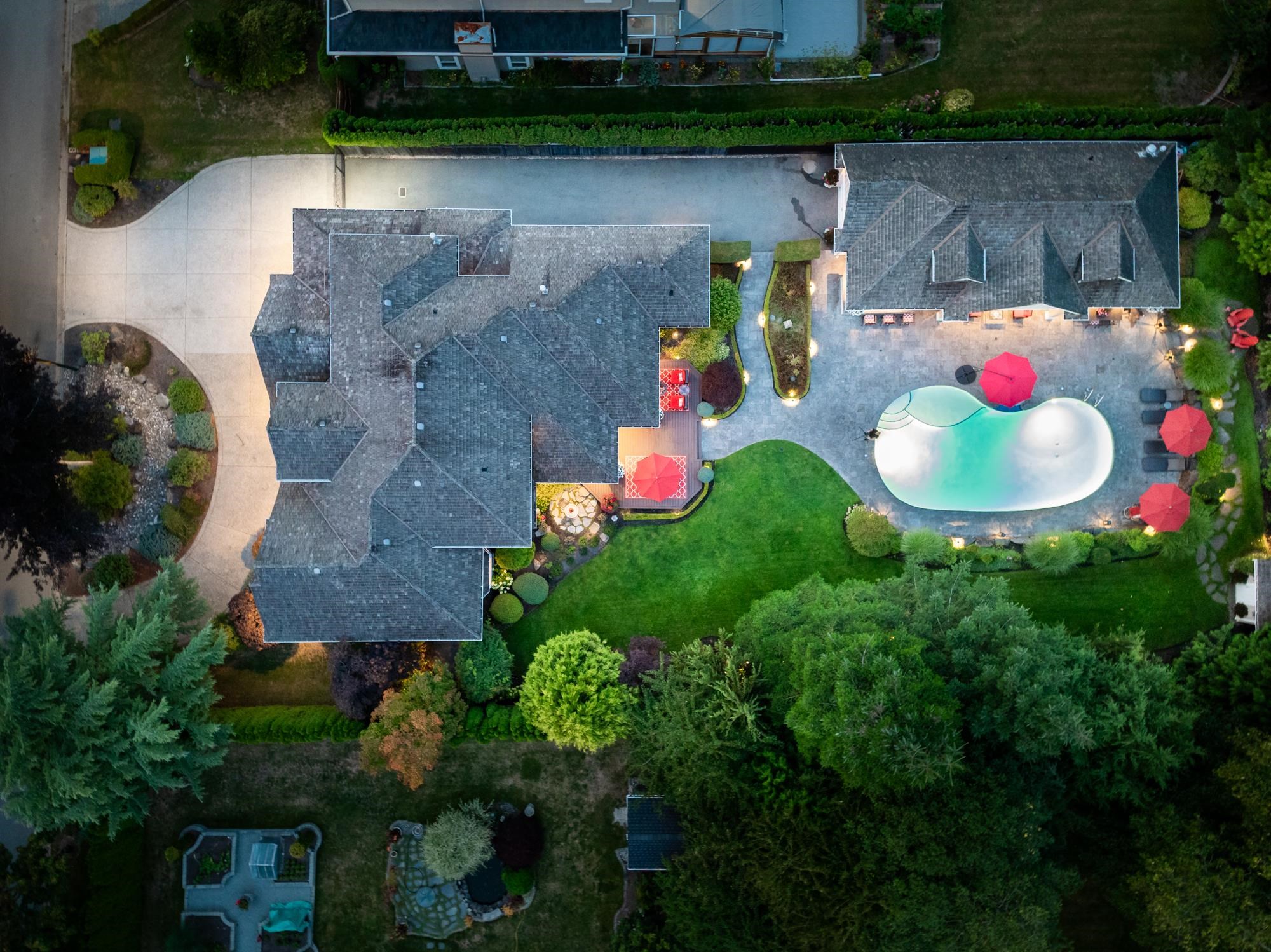
Highlights
Description
- Home value ($/Sqft)$780/Sqft
- Time on Houseful
- Property typeResidential
- StyleCarriage/coach house
- Neighbourhood
- Median school Score
- Year built1998
- Mortgage payment
Nestled in the prestigious Elgin Chantrell neighbourhood, this 4 bed, 4 bath family home sits on a sprawling 20,168 sq ft lot offering both comfort and resort-style living. The main floor features a spacious primary bedroom with an oversized ensuite, creating a private retreat. The outdoor space boasts an outdoor kitchen, pool, hot tub, and plenty of room for entertaining. An impressive outbuilding provides a private gym, full bathroom, and additional garage for added versatility. Inside, bright living areas are enhanced with timeless finishes and thoughtful updates. Perfectly blending elegance and functionality, this residence is located in one of South Surrey’s most sought-after communities, close to top schools, parks, and amenities.
MLS®#R3046005 updated 3 hours ago.
Houseful checked MLS® for data 3 hours ago.
Home overview
Amenities / Utilities
- Heat source Forced air, natural gas
- Sewer/ septic Public sewer
Exterior
- Construction materials
- Foundation
- Roof
- # parking spaces 8
- Parking desc
Interior
- # full baths 3
- # half baths 1
- # total bathrooms 4.0
- # of above grade bedrooms
- Appliances Washer/dryer, dishwasher, refrigerator, stove
Location
- Area Bc
- View No
- Water source Public
- Zoning description R1
- Directions C6aabe9bcae8b69a322bda4f315829a8
Lot/ Land Details
- Lot dimensions 20168.0
Overview
- Lot size (acres) 0.46
- Basement information Crawl space
- Building size 4197.0
- Mls® # R3046005
- Property sub type Single family residence
- Status Active
- Tax year 2025
Rooms Information
metric
- Bedroom 3.454m X 3.886m
Level: Above - Bedroom 2.718m X 3.2m
Level: Above - Games room 4.547m X 5.182m
Level: Above - Bedroom 3.581m X 3.378m
Level: Above - Laundry 2.997m X 2.769m
Level: Main - Foyer 2.515m X 3.048m
Level: Main - Eating area 2.997m X 2.896m
Level: Main - Primary bedroom 6.833m X 4.648m
Level: Main - Office 4.039m X 3.226m
Level: Main - Storage 1.092m X 2.134m
Level: Main - Kitchen 4.318m X 4.064m
Level: Main - Wine room 1.041m X 2.438m
Level: Main - Patio 6.401m X 8.001m
Level: Main - Storage 2.184m X 2.515m
Level: Main - Utility 2.108m X 2.515m
Level: Main - Dining room 5.08m X 4.572m
Level: Main - Gym 4.394m X 2.718m
Level: Main - Walk-in closet 2.261m X 2.794m
Level: Main - Family room 5.258m X 4.115m
Level: Main - Living room 4.851m X 4.547m
Level: Main
SOA_HOUSEKEEPING_ATTRS
- Listing type identifier Idx

Lock your rate with RBC pre-approval
Mortgage rate is for illustrative purposes only. Please check RBC.com/mortgages for the current mortgage rates
$-8,733
/ Month25 Years fixed, 20% down payment, % interest
$
$
$
%
$
%

Schedule a viewing
No obligation or purchase necessary, cancel at any time
Nearby Homes
Real estate & homes for sale nearby

