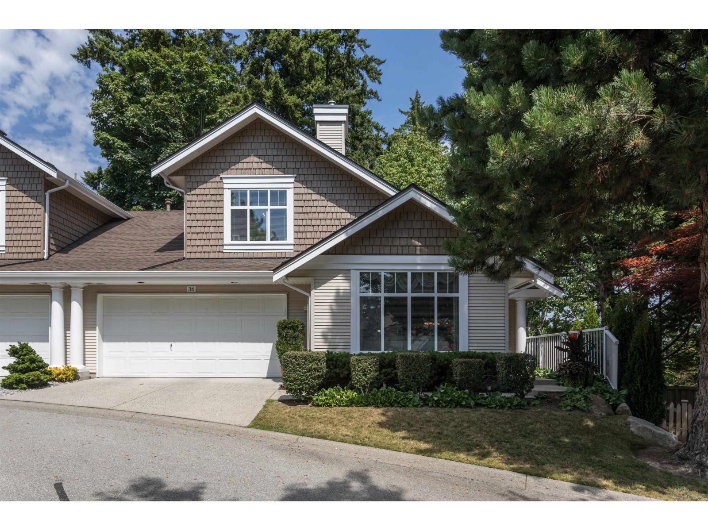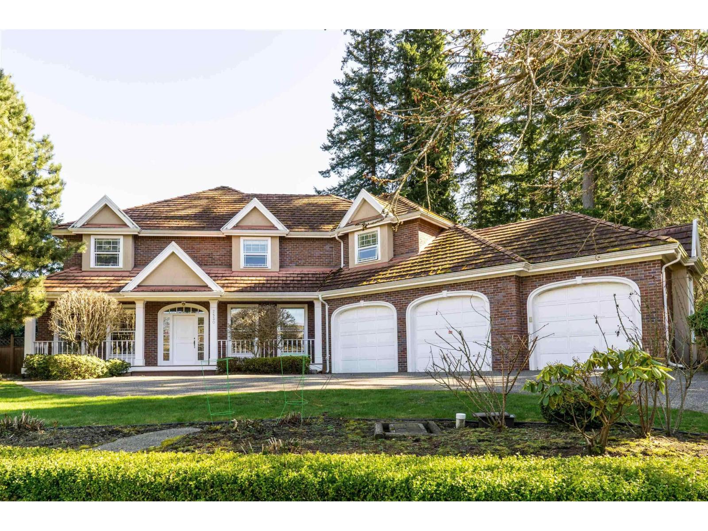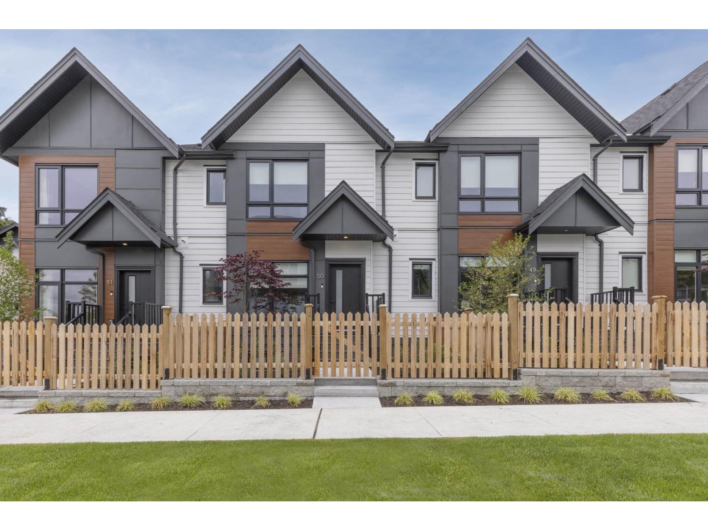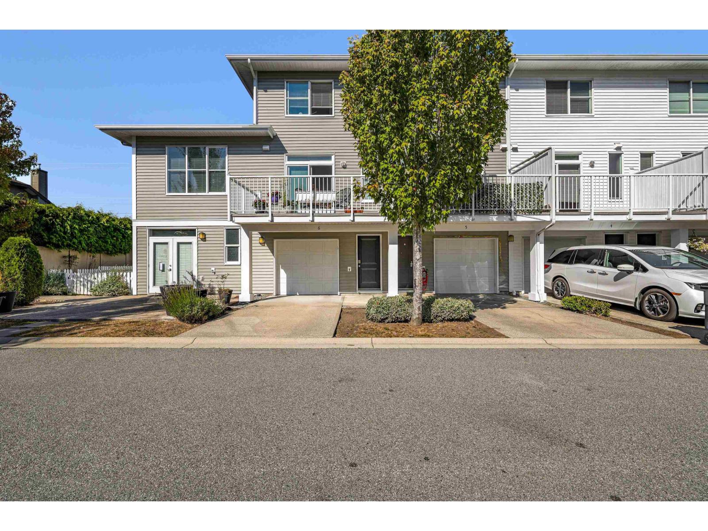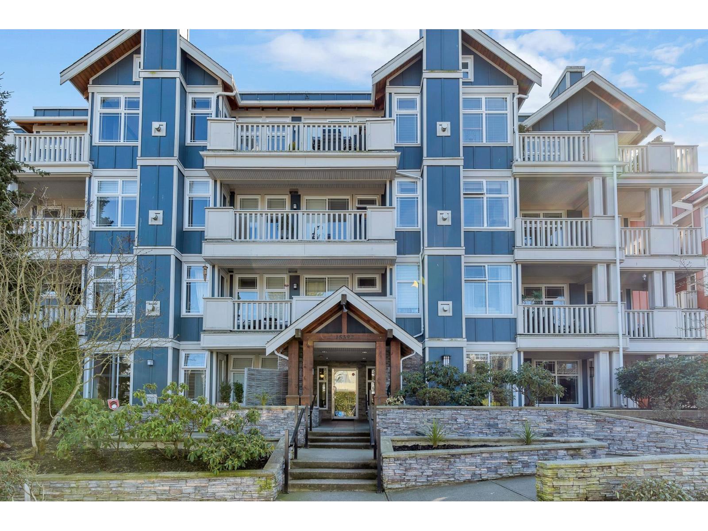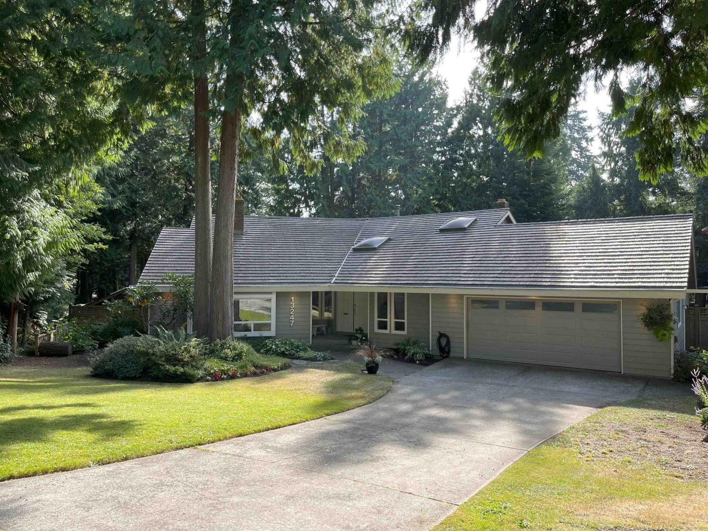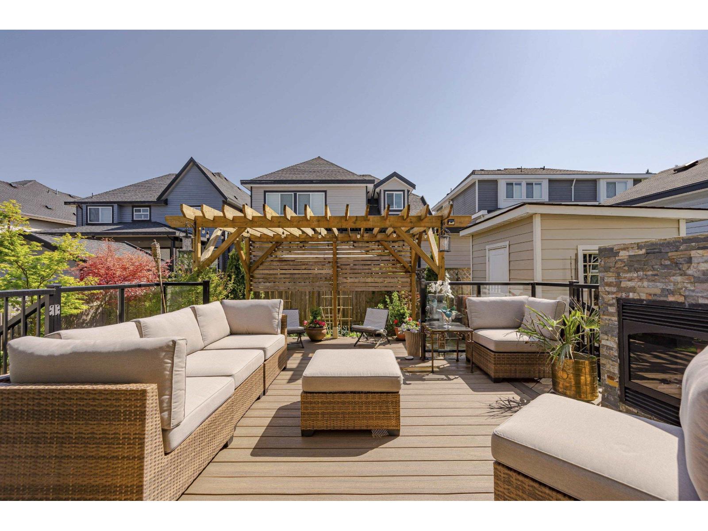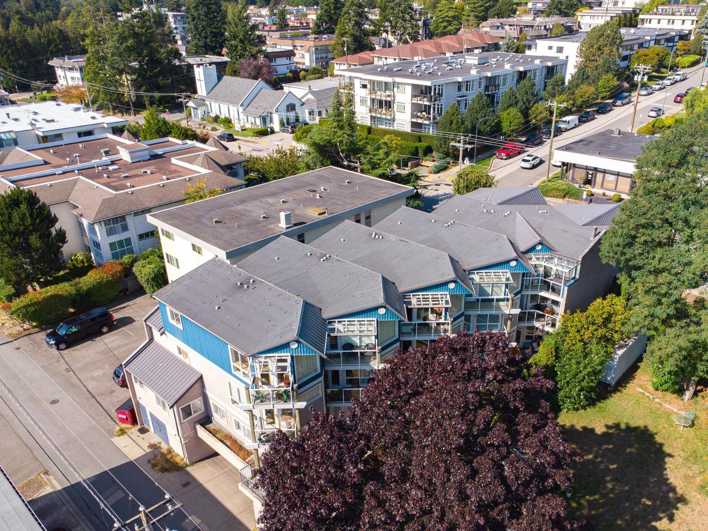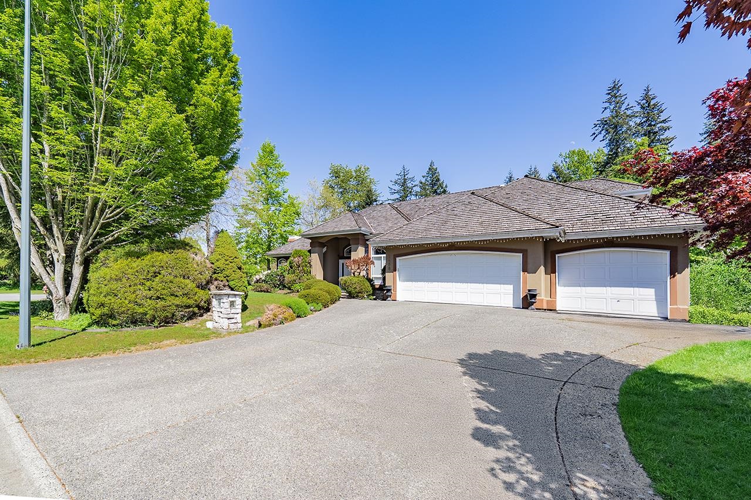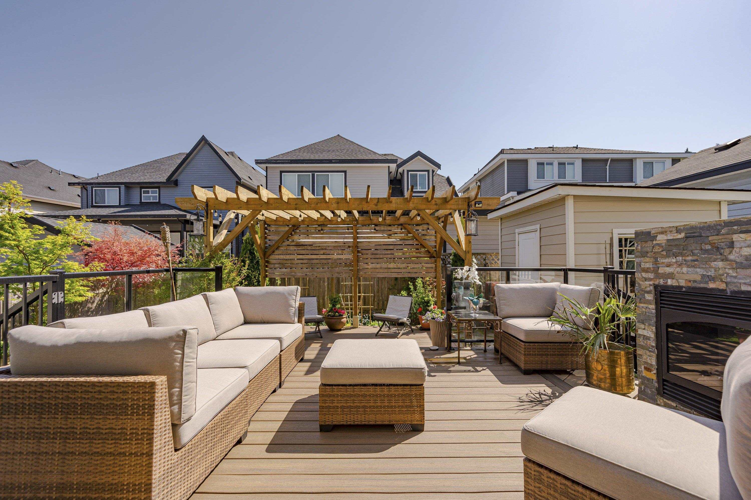- Houseful
- BC
- Surrey
- Elgin - Chantrell
- 138a Street
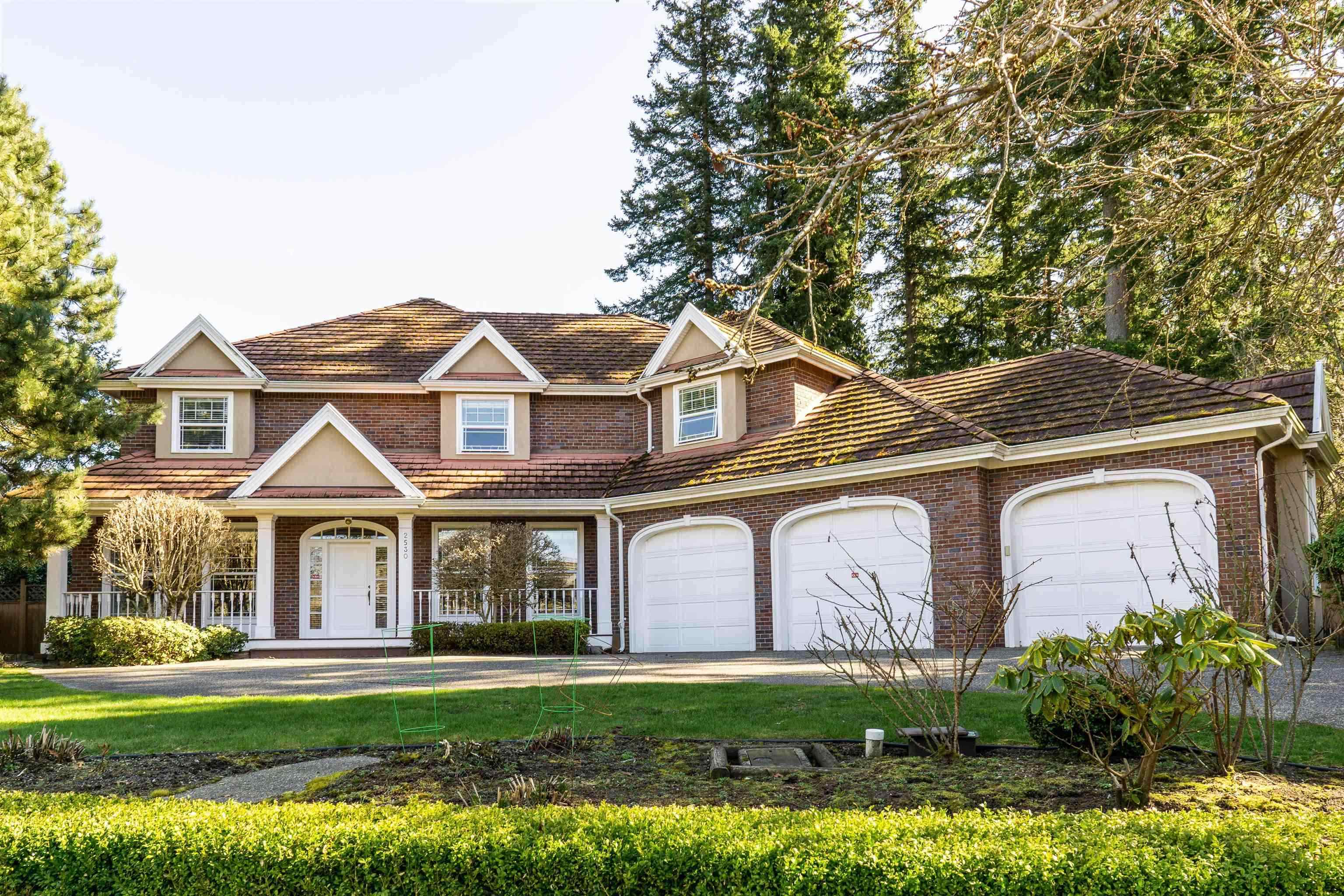
Highlights
Description
- Home value ($/Sqft)$488/Sqft
- Time on Houseful
- Property typeResidential
- Neighbourhood
- Median school Score
- Year built1995
- Mortgage payment
Must See! Exclusive Peninsula Park subdivision in the prominent Elgin Chantrell neighborhood. Beautiful Air-conditioned 7 bedroom, 3 car garage luxury home built by RODELL INC. and stunning millwork by ALDO. Concrete tile roof. Gutter guard installed all around. New hot water tank. Walking distance to Chantrell Creek Elementary and Elgin High School. Priced to sale! Showing begin from Oct 5 on every Sunday between 4-6pm by appointment only.
MLS®#R3052497 updated 2 hours ago.
Houseful checked MLS® for data 2 hours ago.
Home overview
Amenities / Utilities
- Heat source Forced air
- Sewer/ septic Public sewer, sanitary sewer, storm sewer
Exterior
- Construction materials
- Foundation
- Roof
- Fencing Fenced
- # parking spaces 3
- Parking desc
Interior
- # full baths 3
- # half baths 1
- # total bathrooms 4.0
- # of above grade bedrooms
Location
- Area Bc
- View No
- Water source Public
- Zoning description R2
Lot/ Land Details
- Lot dimensions 13982.0
Overview
- Lot size (acres) 0.32
- Basement information Finished
- Building size 5717.0
- Mls® # R3052497
- Property sub type Single family residence
- Status Active
- Virtual tour
- Tax year 2025
Rooms Information
metric
- Bedroom 3.048m X 3.658m
Level: Above - Bedroom 4.877m X 5.791m
Level: Above - Primary bedroom 4.572m X 5.182m
Level: Above - Bedroom 3.658m X 3.658m
Level: Above - Recreation room 3.962m X 5.182m
Level: Basement - Utility 2.438m X 3.048m
Level: Basement - Bedroom 3.962m X 5.182m
Level: Basement - Media room 4.877m X 5.791m
Level: Basement - Bedroom 3.353m X 3.658m
Level: Basement - Bedroom 4.877m X 5.486m
Level: Basement - Eating area 3.048m X 4.572m
Level: Main - Living room 3.658m X 4.572m
Level: Main - Office 4.267m X 4.267m
Level: Main - Dining room 3.658m X 3.658m
Level: Main - Family room 4.572m X 6.096m
Level: Main - Kitchen 3.658m X 4.572m
Level: Main - Foyer 2.134m X 4.267m
Level: Main
SOA_HOUSEKEEPING_ATTRS
- Listing type identifier Idx

Lock your rate with RBC pre-approval
Mortgage rate is for illustrative purposes only. Please check RBC.com/mortgages for the current mortgage rates
$-7,440
/ Month25 Years fixed, 20% down payment, % interest
$
$
$
%
$
%

Schedule a viewing
No obligation or purchase necessary, cancel at any time
Nearby Homes
Real estate & homes for sale nearby

