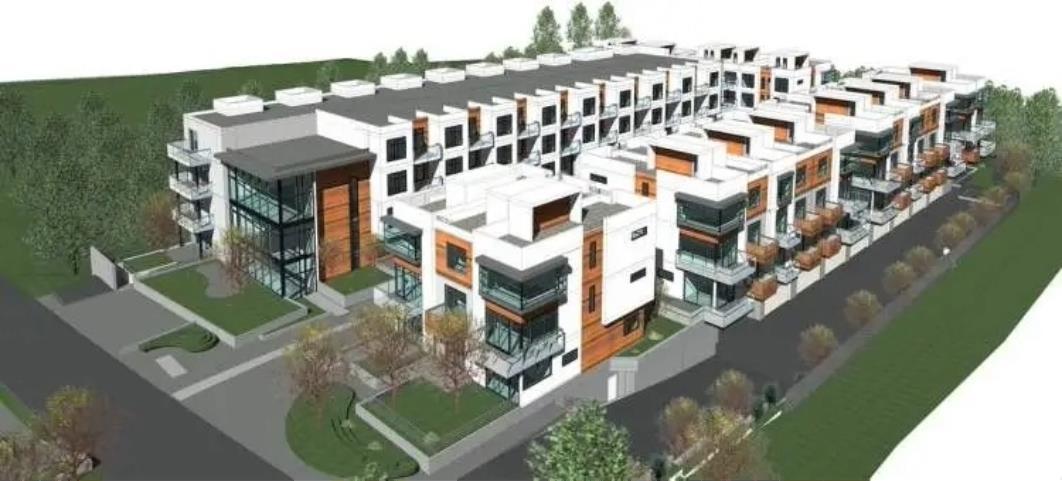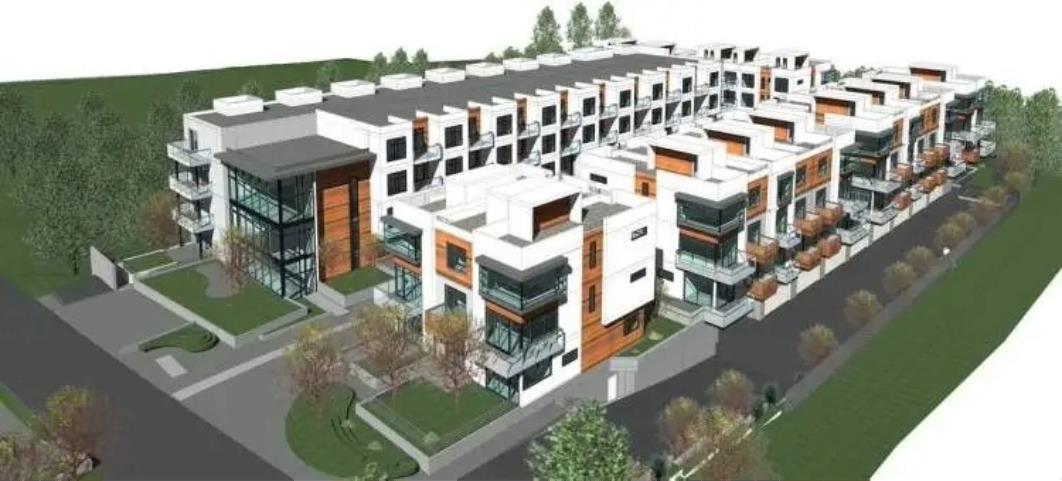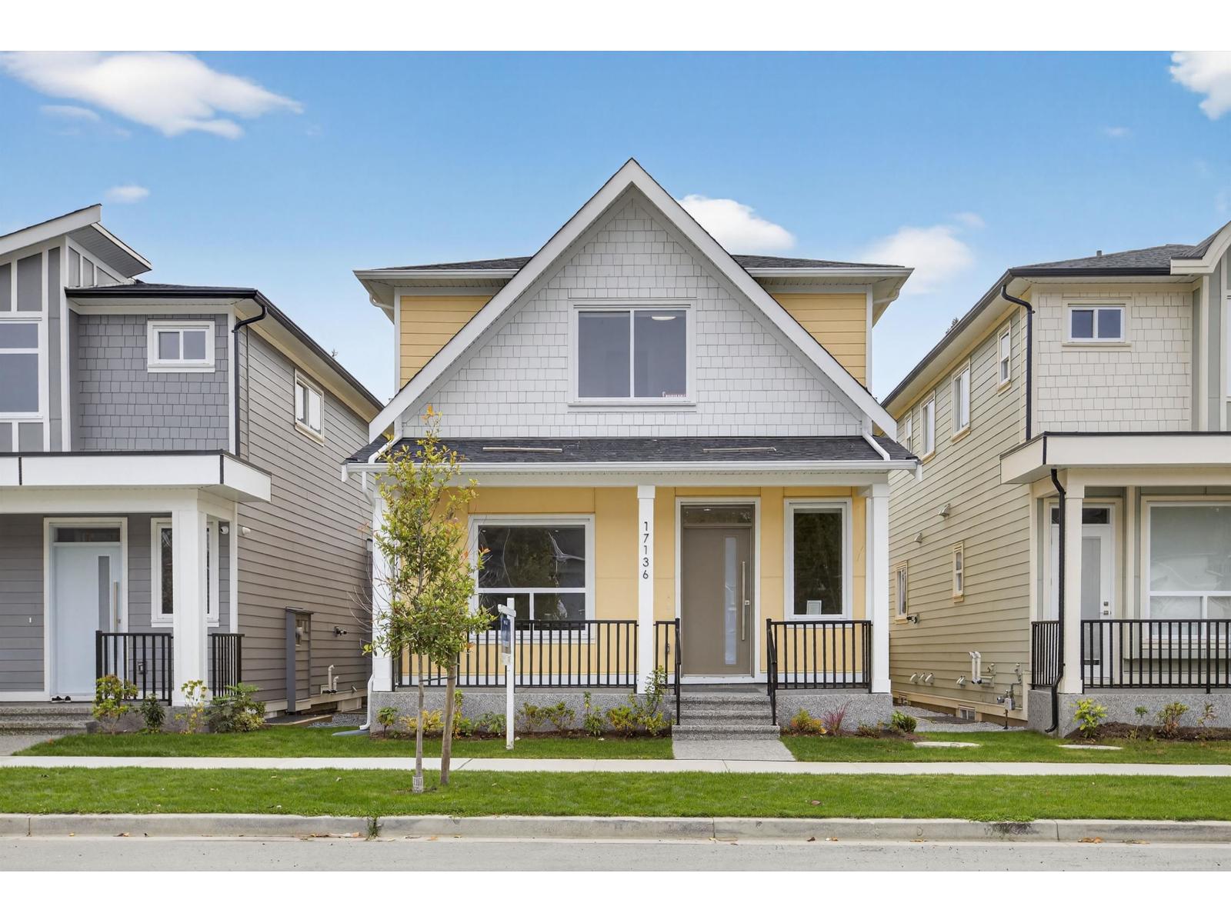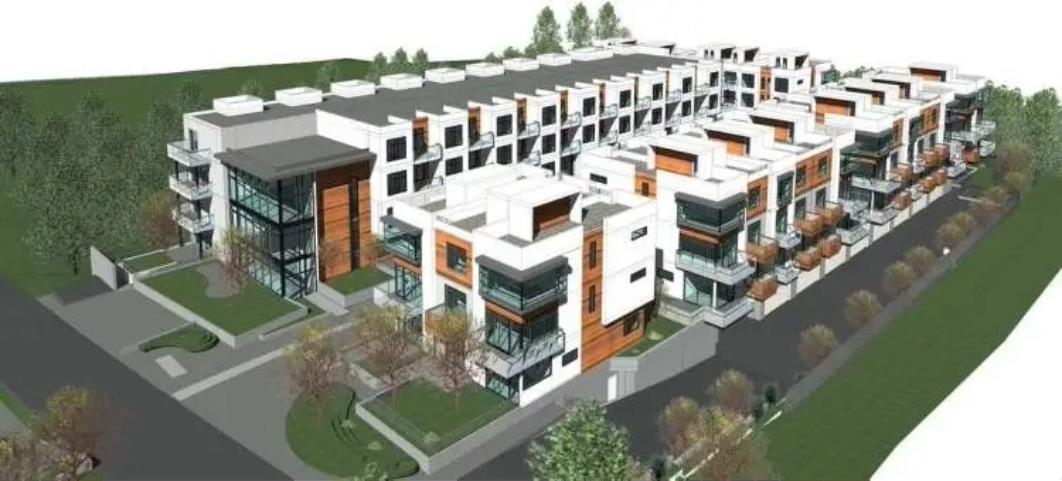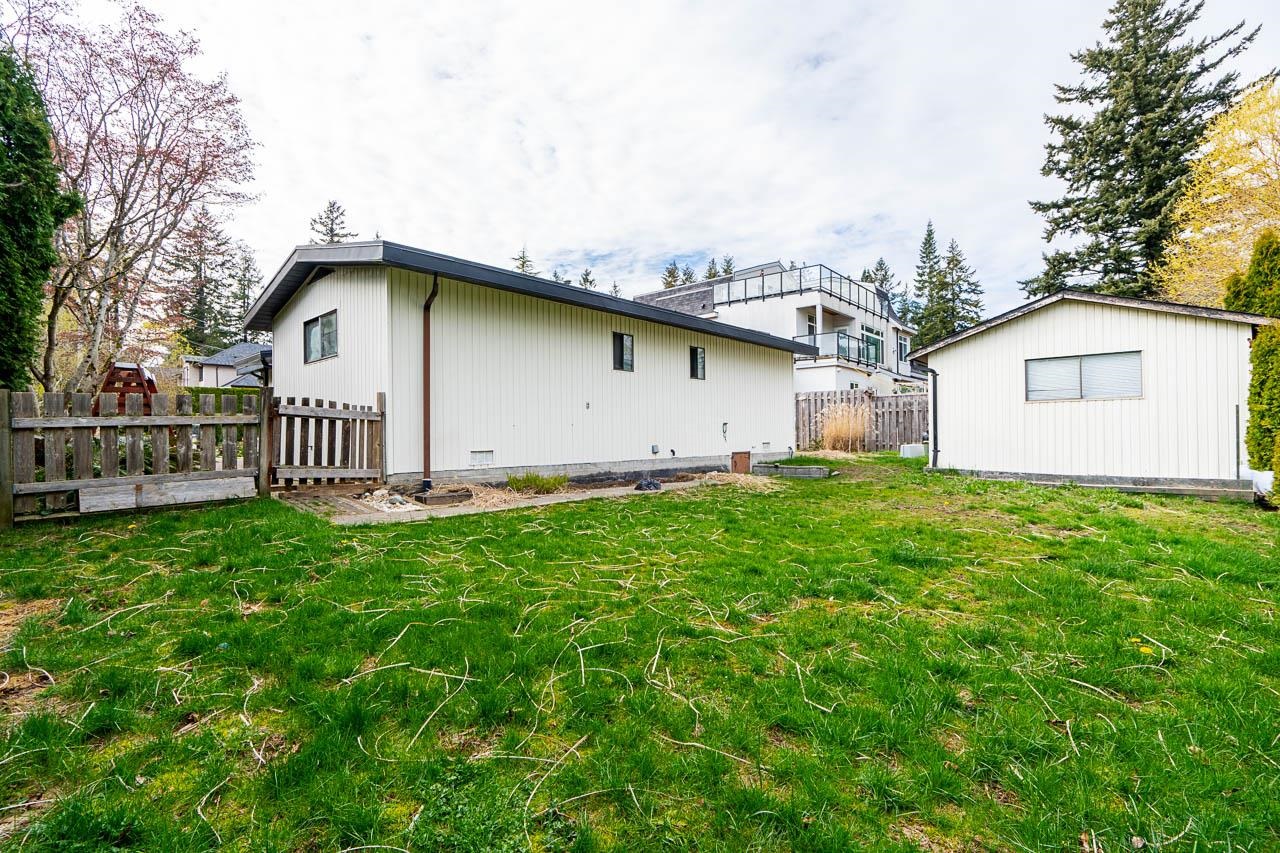
Highlights
Description
- Home value ($/Sqft)$821/Sqft
- Time on Houseful
- Property typeResidential
- StyleRancher/bungalow
- Median school Score
- Year built1981
- Mortgage payment
Nestled in the highly sought-after Ocean Park/West Sunnyside neighborhood, this meticulously maintained one-story home is filled with warmth and character. Sunlight pours in through over five skylights, enhancing the inviting ambiance created by the cozy fireplace and rich wood flooring and ceilings. The spacious family room offers flexibility and can easily function as a fourth bedroom. Sitting on a generous 76' x 120' level lot, this property provides ample parking for up to ten vehicles at the front. A separate entrance leads to a 544 sq. ft. mortgage helper suite, complete with a full kitchen and bathroom—ideal for rental income or extended family. Convenient crawl space access ensures easy maintenance for piping and wiring. Located near top-rated Elgin Park and Semiahmoo schools.
Home overview
- Heat source Mixed, natural gas
- Sewer/ septic Public sewer, sanitary sewer, storm sewer
- Construction materials
- Foundation
- Roof
- Fencing Fenced
- Parking desc
- # full baths 3
- # total bathrooms 3.0
- # of above grade bedrooms
- Area Bc
- View Yes
- Water source Public
- Zoning description Res
- Lot dimensions 9104.0
- Lot size (acres) 0.21
- Basement information None
- Building size 2052.0
- Mls® # R3048640
- Property sub type Single family residence
- Status Active
- Tax year 2023
- Living room 3.505m X 5.004m
Level: Main - Eating area 2.515m X 2.54m
Level: Main - Bedroom 2.896m X 3.581m
Level: Main - Dining room 3.556m X 4.216m
Level: Main - Laundry 1.727m X 1.778m
Level: Main - Foyer 1.219m X 2.388m
Level: Main - Primary bedroom 3.531m X 3.861m
Level: Main - Living room 3.404m X 5.766m
Level: Main - Kitchen 3.048m X 3.124m
Level: Main - Kitchen 2.946m X 3.277m
Level: Main - Bedroom 3.531m X 3.835m
Level: Main - Family room 3.708m X 4.724m
Level: Main - Workshop 6.706m X 4.572m
Level: Main
- Listing type identifier Idx

$-4,493
/ Month







