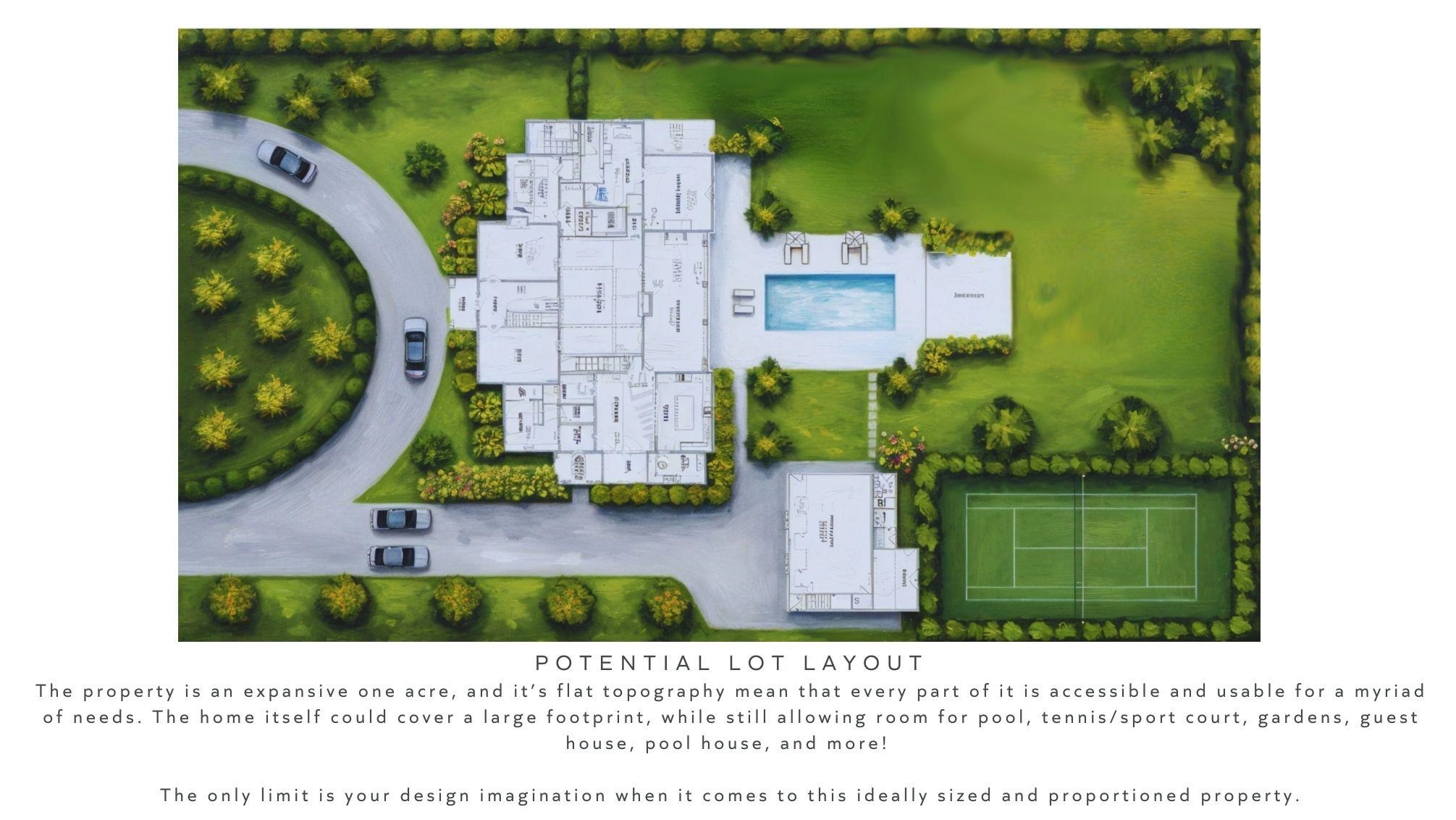- Houseful
- BC
- Surrey
- Elgin - Chantrell
- 139 Street

Highlights
Description
- Home value ($/Sqft)$1,011/Sqft
- Time on Houseful
- Property typeResidential
- Neighbourhood
- CommunityShopping Nearby
- Median school Score
- Year built1979
- Mortgage payment
Flat one acre property in prestigious Elgin, an incredible opportunity to own in one of South Surrey’s most coveted neighborhoods. Nestled on a quiet cul de sac in the Chantrell Creek school catchment, this private fenced property offers unlimited potential—rent as a holding property, design and build your dream estate now, or explore future development. The existing home is a renovator’s dream with a spacious floor plan ready to be reimagined, suited for rental income, or expanded with a larger garage or coach house. Surrounded by luxury estates, top schools, and unmatched tranquility, this property is a rare chance to create your ultimate lifestyle and secure a blue chip investment—a true once in a lifetime win win. Photos show reno potential only
Home overview
- Heat source Forced air, natural gas
- Sewer/ septic Septic tank
- Construction materials
- Foundation
- Roof
- Fencing Fenced
- # parking spaces 8
- Parking desc
- # full baths 3
- # total bathrooms 3.0
- # of above grade bedrooms
- Community Shopping nearby
- Area Bc
- View No
- Water source Public
- Zoning description Sfd
- Lot dimensions 43560.0
- Lot size (acres) 1.0
- Basement information Crawl space
- Building size 2770.0
- Mls® # R3042953
- Property sub type Single family residence
- Status Active
- Tax year 2024
- Kitchen 3.2m X 3.353m
Level: Above - Living room 4.623m X 5.69m
Level: Above - Bedroom 2.819m X 3.962m
Level: Above - Bedroom 2.819m X 3.048m
Level: Above - Family room 3.353m X 6.553m
Level: Above - Primary bedroom 3.962m X 4.267m
Level: Above - Dining room 3.277m X 3.835m
Level: Above - Hobby room 2.718m X 4.699m
Level: Main - Living room 4.928m X 5.715m
Level: Main - Workshop 3.353m X 4.724m
Level: Main - Bedroom 3.302m X 4.216m
Level: Main - Kitchen 3.048m X 3.785m
Level: Main - Den 2.743m X 4.699m
Level: Main - Dining room 3.277m X 3.835m
Level: Main - Laundry 1.219m X 3.353m
Level: Main - Storage 1.524m X 2.896m
Level: Main
- Listing type identifier Idx

$-7,467
/ Month











