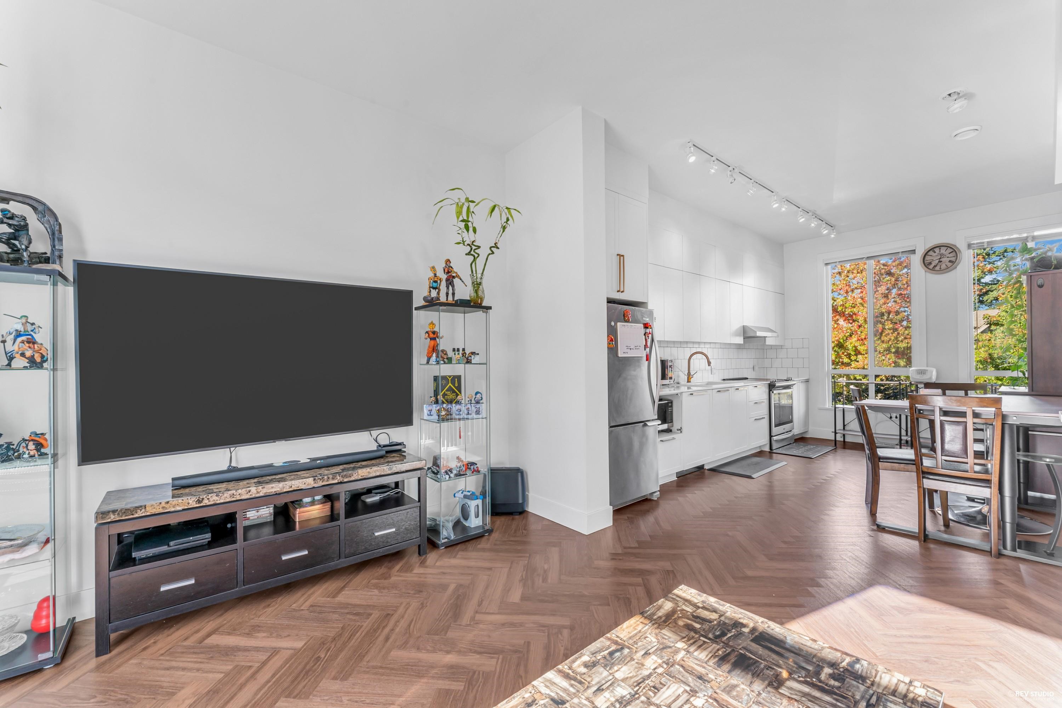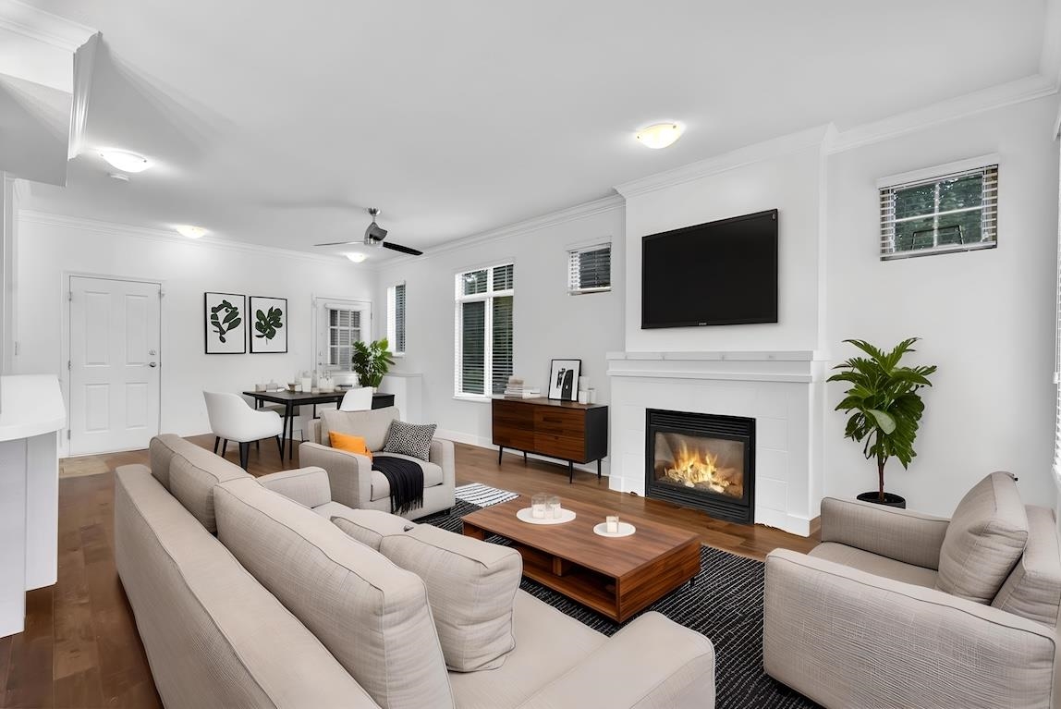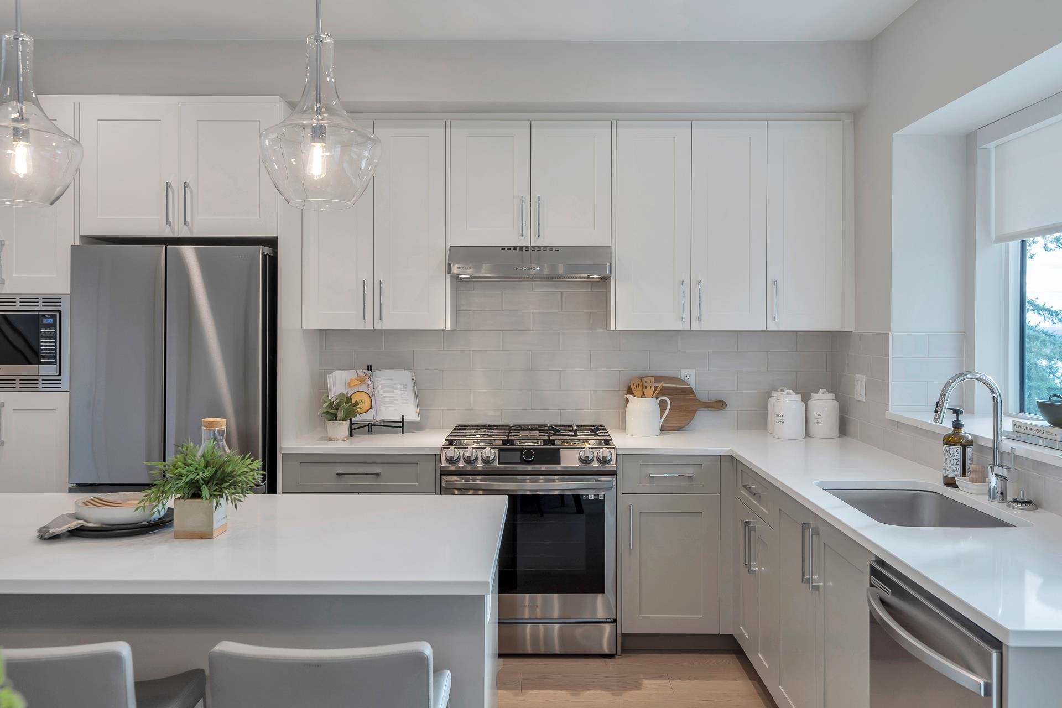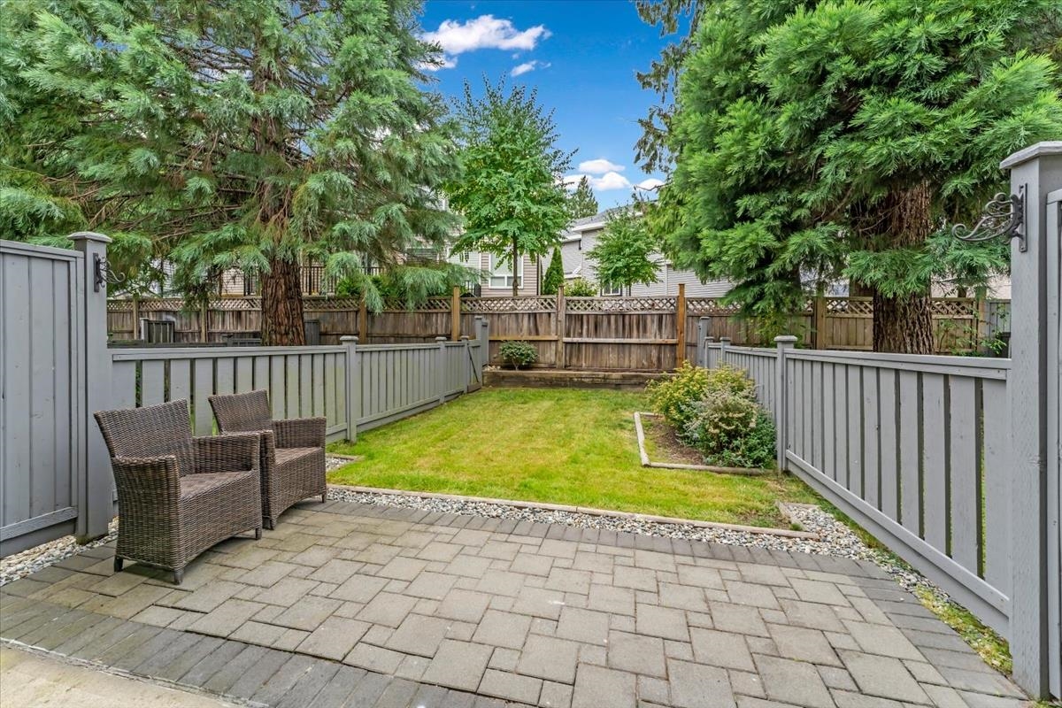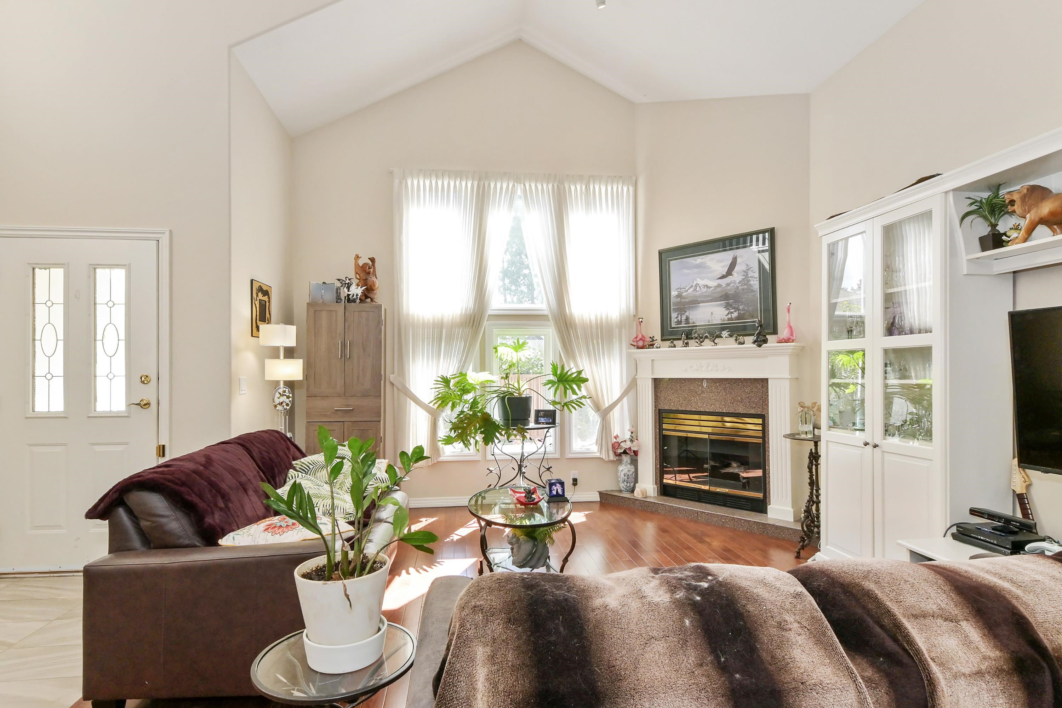
Highlights
Description
- Home value ($/Sqft)$608/Sqft
- Time on Houseful
- Property typeResidential
- Median school Score
- Year built1995
- Mortgage payment
If you're a fan of natural light, but not the heat, this home may just fit that bill. With an east facing vaulted ceiling and loft for morning light, and lovely covered deck to the west you get the best of both. A/C was added for extra comfort, and all appliances have been replaced in the past 5 yrs., incl on demand h/w, and nat gas outlet outside for BBQ ease. Primary on the main, 2 bedrooms up, family room and eating area off the kitchen that offers lots of storage, and the formal living area and dining room feels like a house with the floor to ceiling windows, gas f/p, and a more traditional layout. Double car garage, roof is 14, gutters brand new, fence is aluminum for longevity. Only 16 homes here in this friendly strata. 1 dog or 1 cat allowed, no size or breed restrictions.
Home overview
- Heat source Electric, forced air, natural gas
- Sewer/ septic Public sewer, sanitary sewer
- # total stories 2.0
- Construction materials
- Foundation
- Roof
- # parking spaces 2
- Parking desc
- # full baths 2
- # half baths 1
- # total bathrooms 3.0
- # of above grade bedrooms
- Appliances Washer/dryer, dishwasher, refrigerator, stove
- Area Bc
- Subdivision
- Water source Public
- Zoning description Mr 15
- Directions B0865085c8e3abfcd1abdc11e90e5076
- Basement information Crawl space
- Building size 1973.0
- Mls® # R3031927
- Property sub type Townhouse
- Status Active
- Tax year 2024
- Loft 4.851m X 3.023m
Level: Above - Bedroom 3.378m X 2.946m
Level: Above - Patio 1.372m X 3.048m
Level: Above - Bedroom 2.794m X 4.14m
Level: Above - Walk-in closet 1.524m X 1.854m
Level: Main - Other 2.438m X 3.15m
Level: Main - Family room 3.658m X 4.064m
Level: Main - Living room 4.826m X 4.089m
Level: Main - Eating area 2.464m X 2.743m
Level: Main - Kitchen 3.353m X 2.743m
Level: Main - Foyer 1.651m X 3.327m
Level: Main - Dining room 2.794m X 3.708m
Level: Main - Laundry 1.778m X 1.651m
Level: Main - Primary bedroom 3.556m X 5.08m
Level: Main - Patio 2.134m X 2.565m
Level: Main
- Listing type identifier Idx

$-3,197
/ Month




