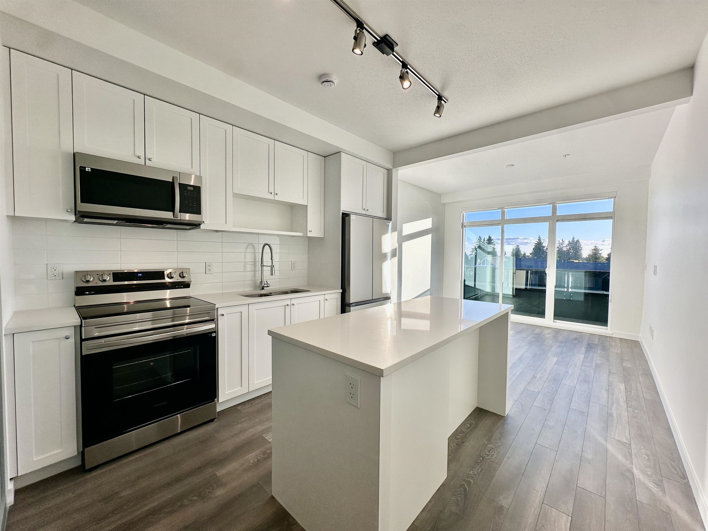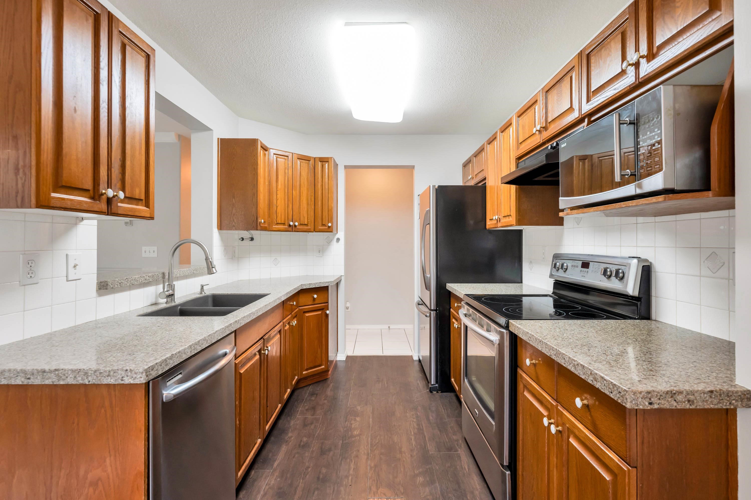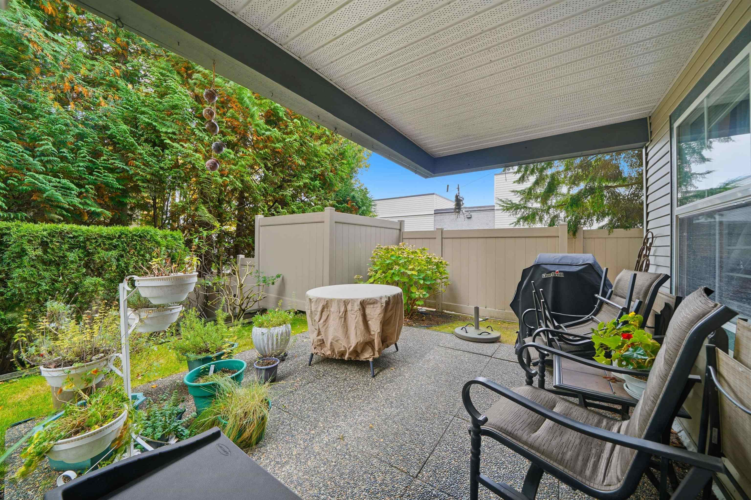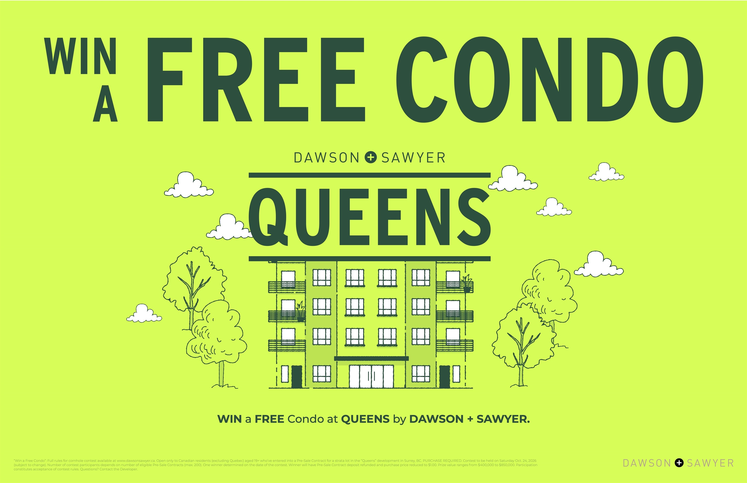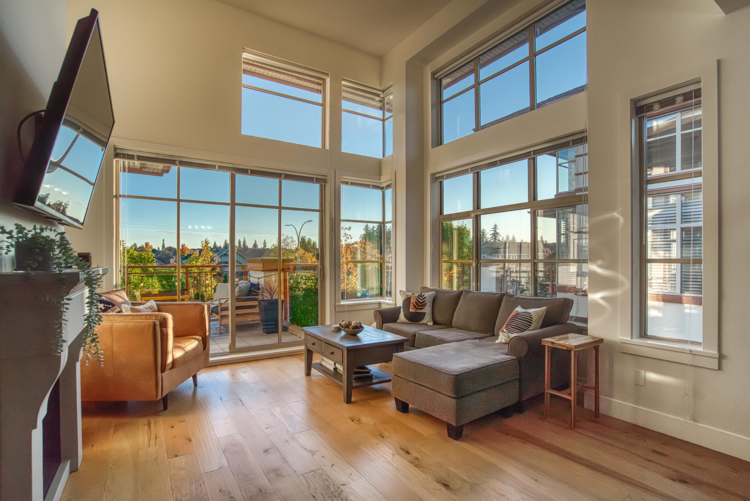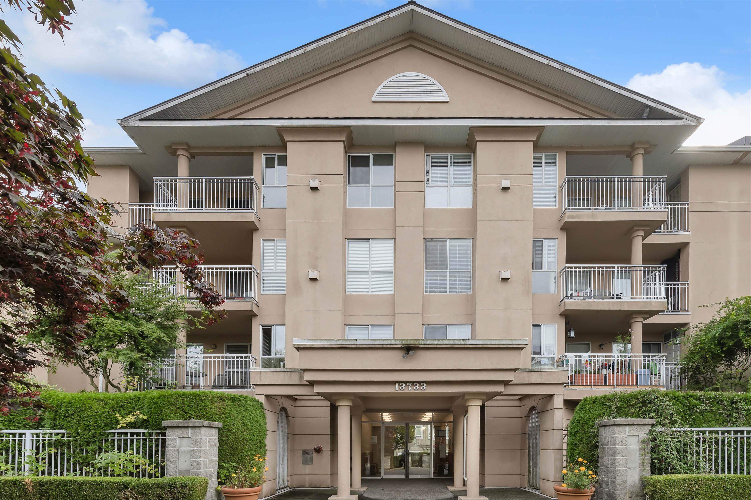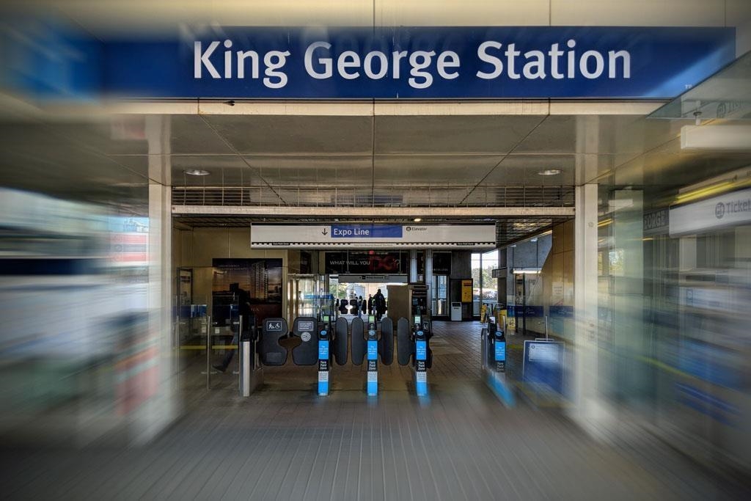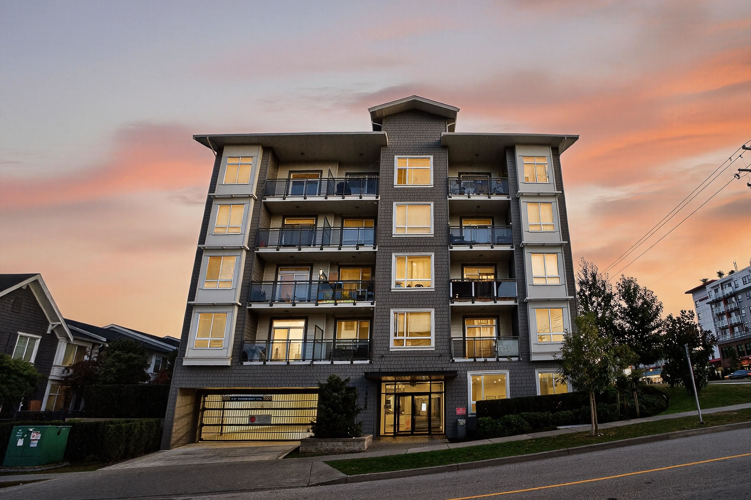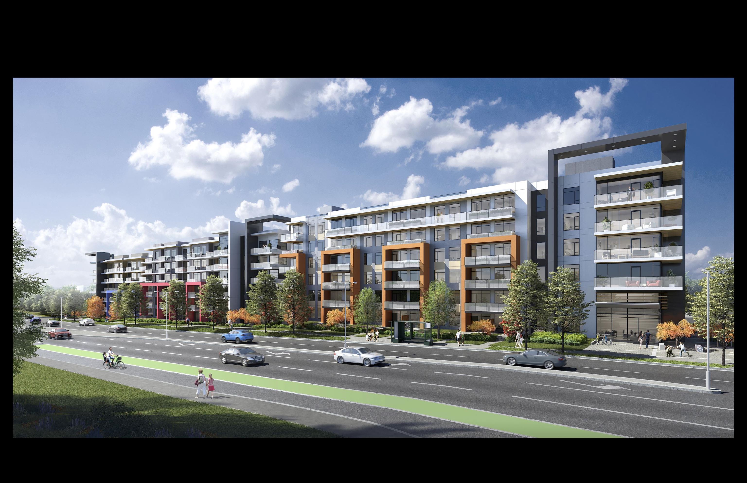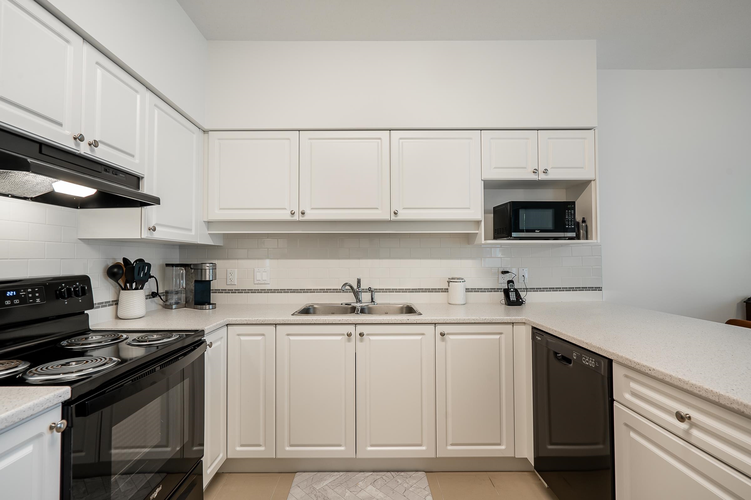
Highlights
Description
- Home value ($/Sqft)$450/Sqft
- Time on Houseful
- Property typeResidential
- CommunityShopping Nearby
- Median school Score
- Year built1991
- Mortgage payment
Cantebury Green! This renovated corner unit boasts 2 BDRMS and 2 BATHS, 1,244 sq. ft. of living space. The brand-new kitchen FEAT. modern countertops, appliances, cabinets, & hardware. Enjoy the comfort of new carpets throughout the unit. The updated bathrooms are equipped with contemporary cabinetry, sinks, faucets, flooring, and tub surrounds. A balcony overlooking a private yard. Maint. fees include natural gas fireplaces. The unit comes with one parking space and one storage locker. Experience hotel-style amenities such as a clubhouse, pool, gym, and tennis courts, all within your community. Situated in a desirable neighbourhood, this home is conveniently located near parks, schools, and public transit, offering easy access to all necessities. Call now to book a tour!
Home overview
- Heat source Electric, natural gas
- Sewer/ septic Public sewer, sanitary sewer, storm sewer
- # total stories 3.0
- Construction materials
- Foundation
- Roof
- # parking spaces 1
- Parking desc
- # full baths 2
- # total bathrooms 2.0
- # of above grade bedrooms
- Appliances Washer/dryer, dishwasher, refrigerator, stove, microwave
- Community Shopping nearby
- Area Bc
- Subdivision
- View Yes
- Water source Public
- Zoning description Cd
- Basement information None
- Building size 1244.0
- Mls® # R3055534
- Property sub type Apartment
- Status Active
- Virtual tour
- Tax year 2025
- Walk-in closet 1.651m X 2.413m
Level: Main - Primary bedroom 4.42m X 3.454m
Level: Main - Foyer 1.143m X 2.489m
Level: Main - Living room 5.004m X 4.877m
Level: Main - Laundry 1.549m X 2.769m
Level: Main - Bedroom 3.734m X 2.997m
Level: Main - Dining room 3.607m X 3.251m
Level: Main - Kitchen 3.683m X 3.277m
Level: Main
- Listing type identifier Idx

$-1,493
/ Month

